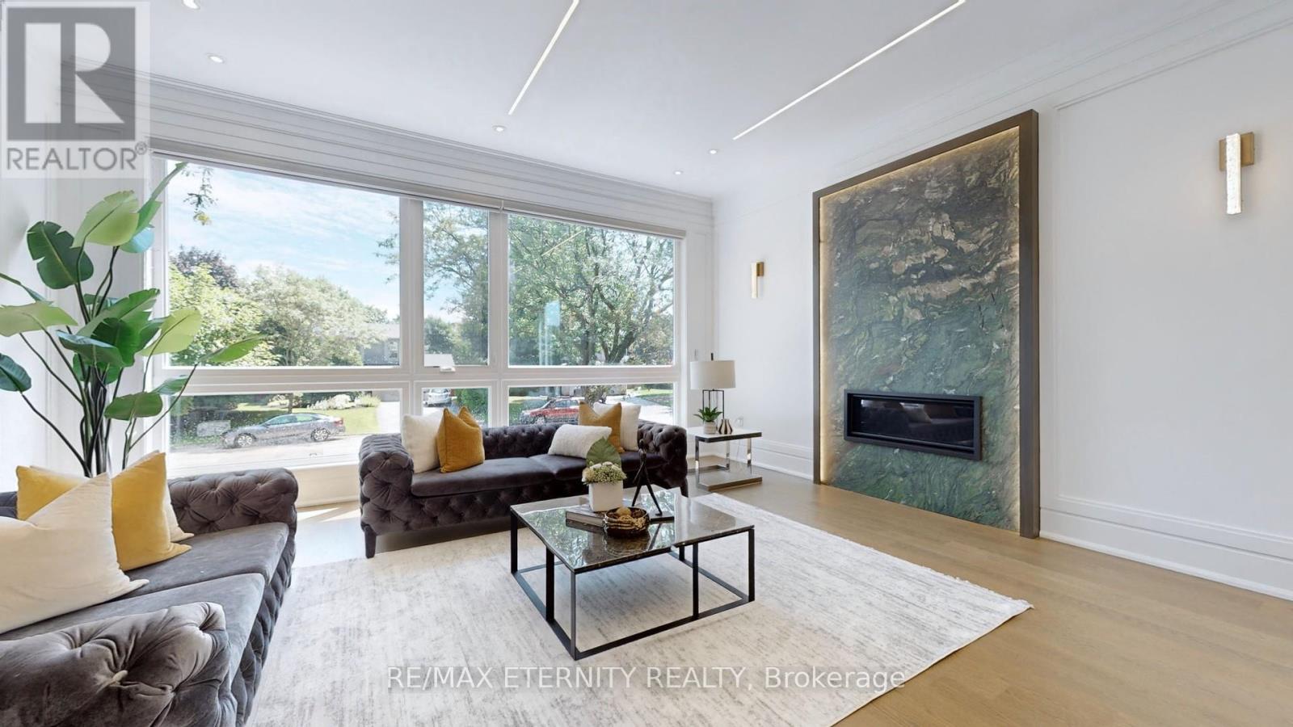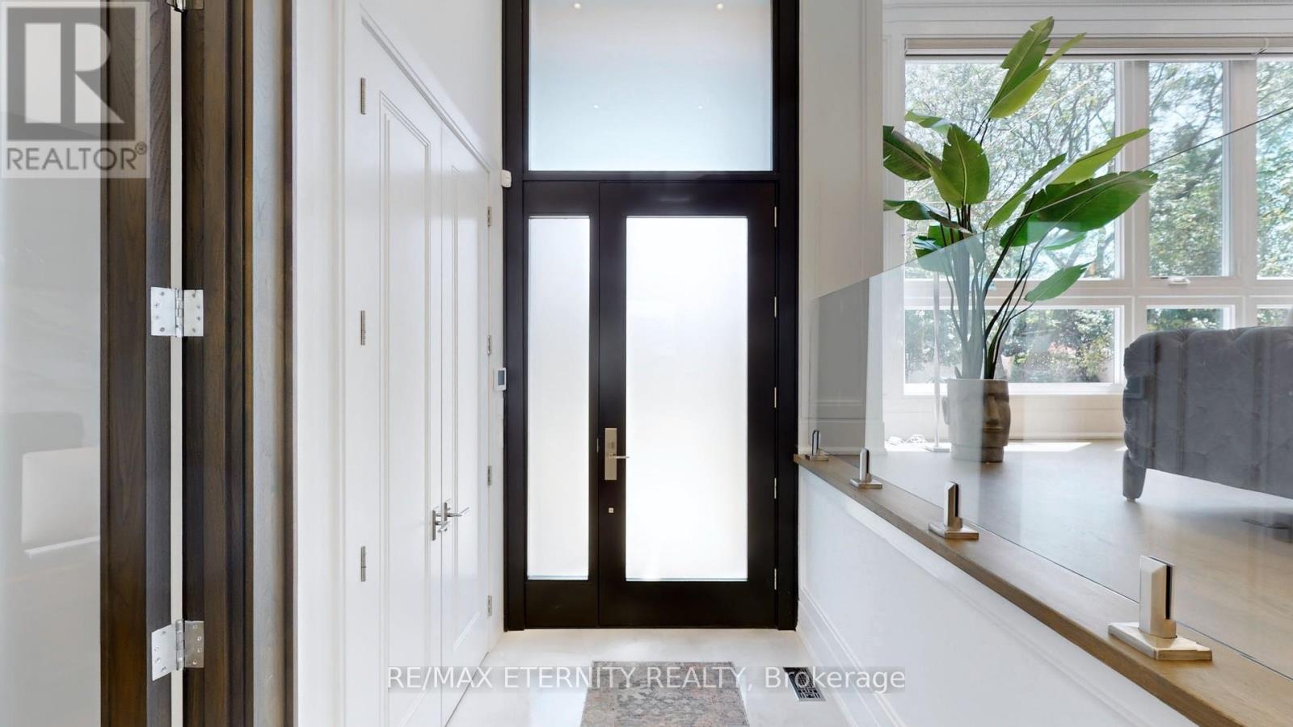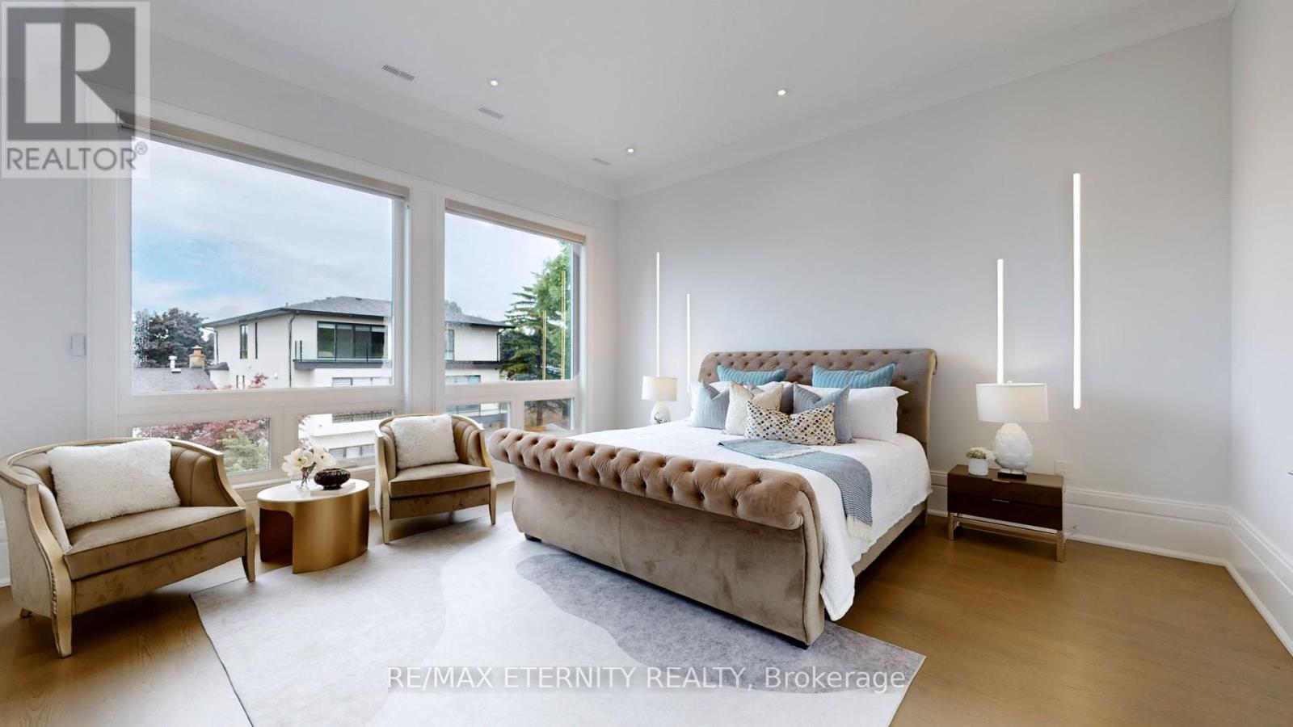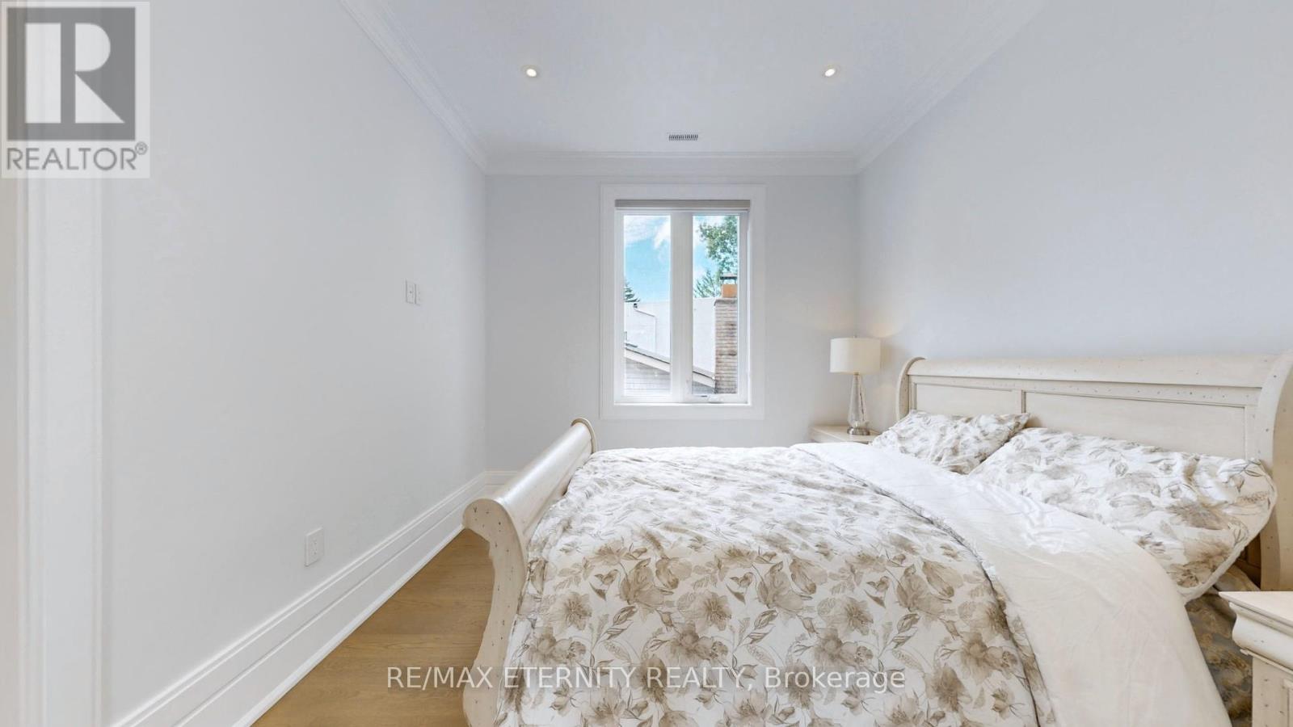22 Sanderson Crescent Richmond Hill, Ontario L4C 5L4
$3,890,000
Luxurious Custom-Built Home in The Prestigious North Richvale. Approx 5000 Sf of Total Living Space. 5 Bedrooms, 7 Bathrooms, Custom Kitchen w/ Quartz Waterfall Island, Breathtaking Entrance and Staircase, Finished Basement with Gym, Wet Bar. Significant Upgrades throughout home, 2 Laundry Room (Second Floor and Basement).2 Furnaces and 2 A/C. Outstanding Main Floor Layout with 10' Ceiling, Gas Fireplace in the Living Room and Steam Fireplace in the Family Room. 12' Ceiling in Master Bedroom with Heating Floor in the Master Ensuite. Heating Floor in the Basement. Front Driveway and Porch Area with Snow Melt System. (id:50886)
Property Details
| MLS® Number | N9234945 |
| Property Type | Single Family |
| Community Name | North Richvale |
| Features | Irregular Lot Size |
| ParkingSpaceTotal | 4 |
| Structure | Deck |
Building
| BathroomTotal | 7 |
| BedroomsAboveGround | 4 |
| BedroomsBelowGround | 1 |
| BedroomsTotal | 5 |
| Amenities | Fireplace(s) |
| Appliances | Central Vacuum, Blinds, Dishwasher, Dryer, Freezer, Microwave, Oven, Refrigerator, Stove, Washer |
| BasementDevelopment | Finished |
| BasementFeatures | Walk Out |
| BasementType | N/a (finished) |
| ConstructionStyleAttachment | Detached |
| CoolingType | Central Air Conditioning |
| ExteriorFinish | Stucco, Concrete |
| FireplacePresent | Yes |
| FireplaceTotal | 4 |
| FlooringType | Hardwood |
| FoundationType | Poured Concrete |
| HalfBathTotal | 1 |
| HeatingFuel | Natural Gas |
| HeatingType | Forced Air |
| StoriesTotal | 2 |
| Type | House |
| UtilityWater | Municipal Water |
Parking
| Attached Garage |
Land
| Acreage | No |
| LandscapeFeatures | Landscaped, Lawn Sprinkler |
| Sewer | Sanitary Sewer |
| SizeFrontage | 64 Ft |
| SizeIrregular | 64.48 Ft ; 114.66w 119.92e Easement As Per Survey |
| SizeTotalText | 64.48 Ft ; 114.66w 119.92e Easement As Per Survey |
Rooms
| Level | Type | Length | Width | Dimensions |
|---|---|---|---|---|
| Second Level | Primary Bedroom | 7.06 m | 5 m | 7.06 m x 5 m |
| Second Level | Bedroom 2 | 5.72 m | 3.25 m | 5.72 m x 3.25 m |
| Second Level | Bedroom 3 | 5.72 m | 4.04 m | 5.72 m x 4.04 m |
| Second Level | Bedroom 4 | 4.04 m | 4.78 m | 4.04 m x 4.78 m |
| Basement | Recreational, Games Room | 10.41 m | 5.31 m | 10.41 m x 5.31 m |
| Main Level | Living Room | 4 m | 6.1 m | 4 m x 6.1 m |
| Main Level | Dining Room | 3.92 m | 6.1 m | 3.92 m x 6.1 m |
| Main Level | Family Room | 5.31 m | 4.95 m | 5.31 m x 4.95 m |
| Main Level | Kitchen | 5.46 m | 5.66 m | 5.46 m x 5.66 m |
| Main Level | Office | 4.65 m | 3.35 m | 4.65 m x 3.35 m |
https://www.realtor.ca/real-estate/27240457/22-sanderson-crescent-richmond-hill-north-richvale
Interested?
Contact us for more information
James Liu
Broker of Record
183 Willowdale Ave #17
Toronto, Ontario M2N 4Y9









































































