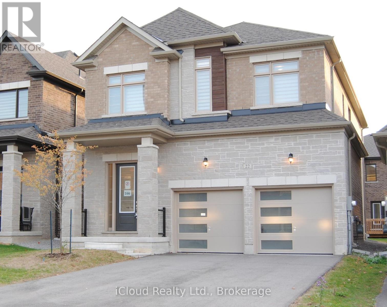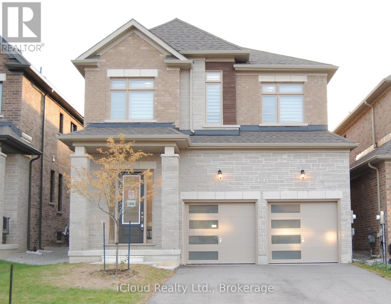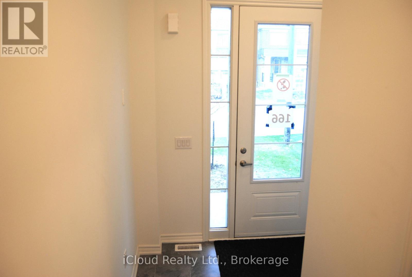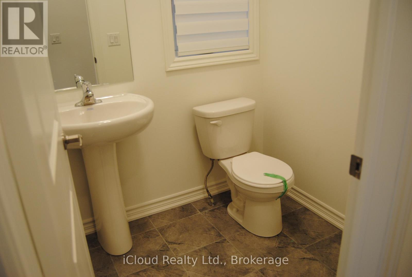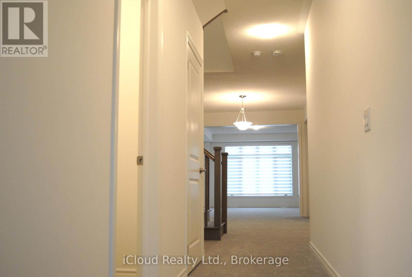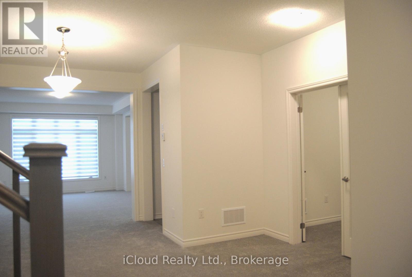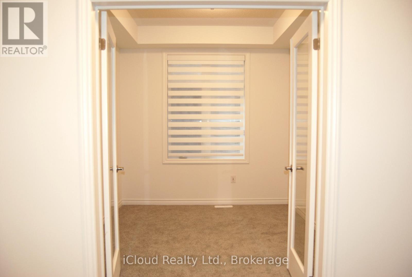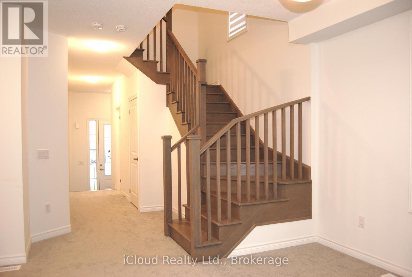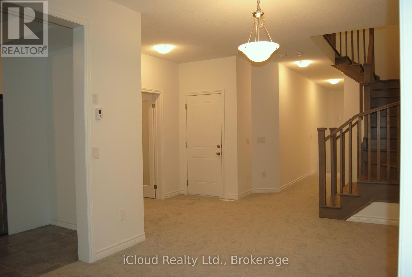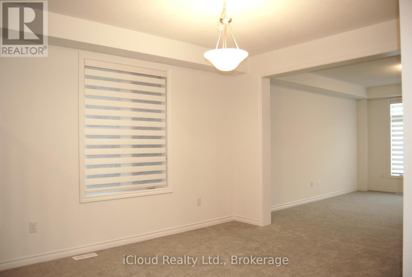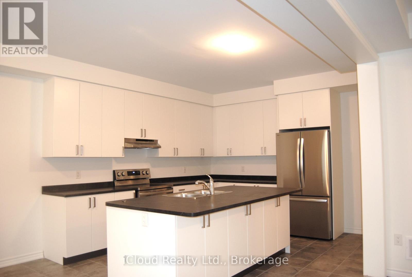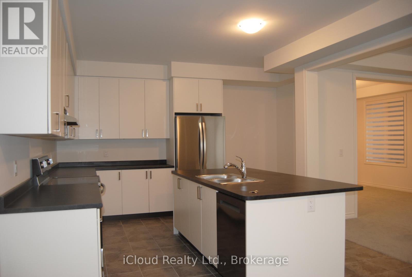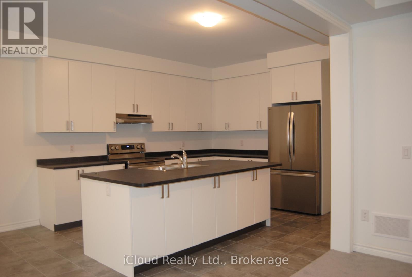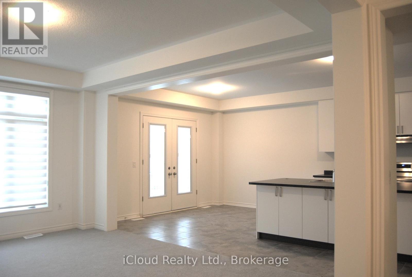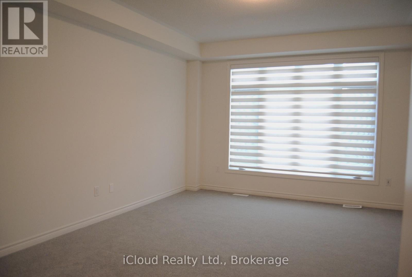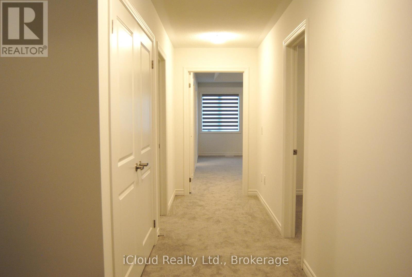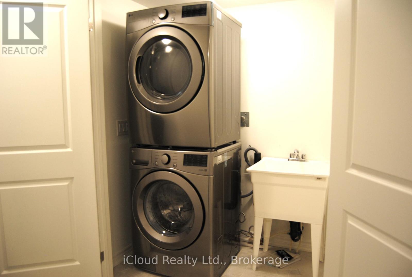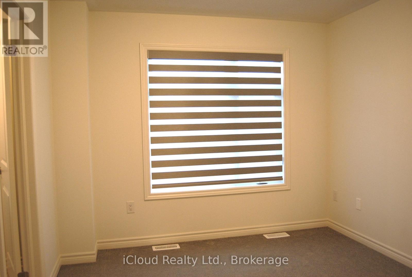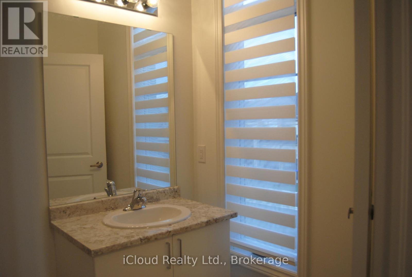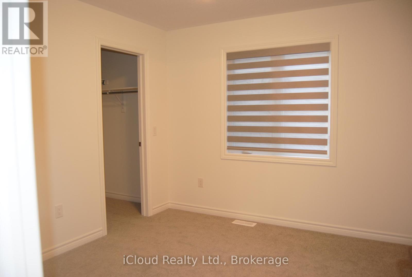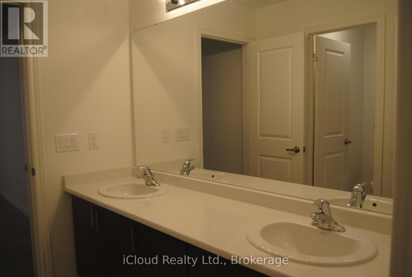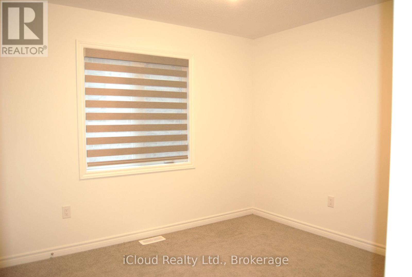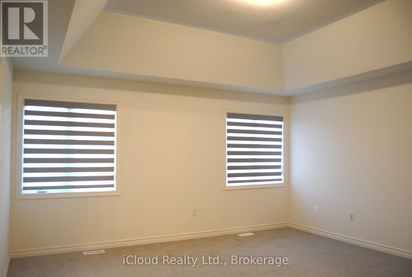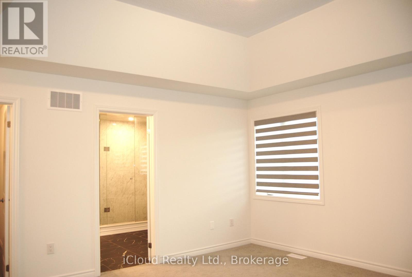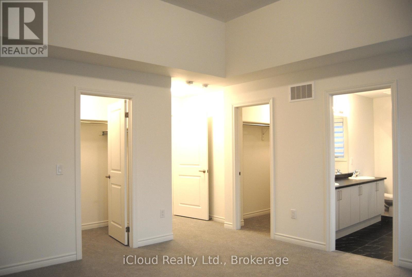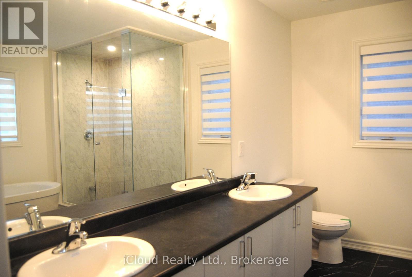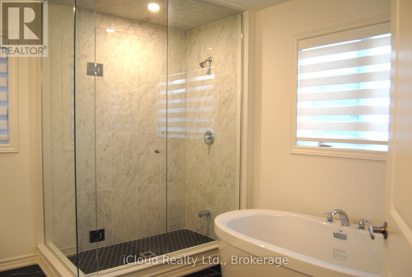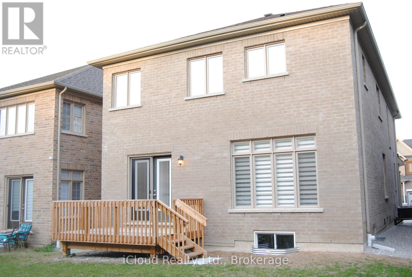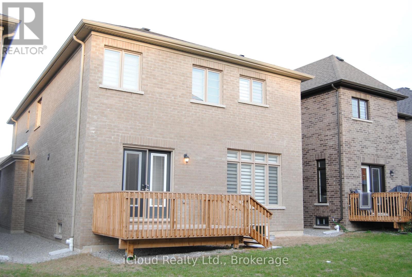22 Sassafras Road Springwater, Ontario L9X 2C6
$3,000 Monthly
In The Highly Desirable Community Of Midhurst Valley, Just A Stone Throw Away From Vespra Hills Golf Club & Snow Valley Ski Resort. Welcome To This Brand New, Never Lived In Detached Home -Boasting 2744 Square Feet With Quick Access To Highway 400! Sleek Modern Outlook W/Brick & Stone Exterior. This Is An Incredible Floor Plan Offering Large Windows At Every Turn. High Ceilings On The Main Floor, Generously Sized & Open Spaces. It Offers A Large Kitchen With An Abundance Of Cabinetry Offering Plenty Of Storage Space. Smart Neutral Colour Scheme Throughout. Upgraded Stained Oak Staircase, Pickets & Handrailings. Upstairs You Will Find; Five Large Sized Bedrooms W/ Generous His & Her Closets. Three Full Bathrooms (Plus The Powder Room On The Main Floor), Walk-In Laundry With Laundry Tub. The Chic Master Ensuite; Offers A Frameless Glass Shower, Dramatic Modern Large Tile, Stand-Alone Soaker Tub, Leaving Nothing More To Be Desired. Optionally Installed Whole Home Surge Protection. HRV System. Cold Cellar In The Basement. Brand New Stainless Steel Appliances In The Kitchen & High Efficiency Front Load Laundry Pair In The 2nd Floor Laundry Room. (id:50886)
Property Details
| MLS® Number | S12475454 |
| Property Type | Single Family |
| Community Name | Midhurst |
| Equipment Type | Water Heater |
| Features | In Suite Laundry |
| Parking Space Total | 6 |
| Rental Equipment Type | Water Heater |
Building
| Bathroom Total | 4 |
| Bedrooms Above Ground | 5 |
| Bedrooms Total | 5 |
| Age | 0 To 5 Years |
| Appliances | Water Heater, Water Meter, Blinds, Dishwasher, Dryer, Hood Fan, Humidifier, Range, Washer, Refrigerator |
| Basement Type | Full |
| Construction Style Attachment | Detached |
| Cooling Type | Central Air Conditioning |
| Exterior Finish | Brick, Stone |
| Flooring Type | Carpeted, Ceramic |
| Foundation Type | Poured Concrete |
| Half Bath Total | 1 |
| Heating Fuel | Natural Gas |
| Heating Type | Forced Air |
| Stories Total | 2 |
| Size Interior | 2,500 - 3,000 Ft2 |
| Type | House |
| Utility Water | Municipal Water |
Parking
| Garage |
Land
| Acreage | No |
| Sewer | Sanitary Sewer |
| Size Depth | 98 Ft ,4 In |
| Size Frontage | 36 Ft ,1 In |
| Size Irregular | 36.1 X 98.4 Ft |
| Size Total Text | 36.1 X 98.4 Ft |
Rooms
| Level | Type | Length | Width | Dimensions |
|---|---|---|---|---|
| Second Level | Primary Bedroom | 4.57 m | 4.57 m | 4.57 m x 4.57 m |
| Second Level | Bedroom 5 | 3.04 m | 3.35 m | 3.04 m x 3.35 m |
| Second Level | Bedroom 4 | 3.04 m | 3.35 m | 3.04 m x 3.35 m |
| Second Level | Bedroom 3 | 3.04 m | 3.96 m | 3.04 m x 3.96 m |
| Second Level | Bedroom 2 | 3.35 m | 3.04 m | 3.35 m x 3.04 m |
| Ground Level | Family Room | 3.22 m | 2.74 m | 3.22 m x 2.74 m |
| Ground Level | Dining Room | 3.35 m | 3.96 m | 3.35 m x 3.96 m |
| Ground Level | Great Room | 4.26 m | 5.1 m | 4.26 m x 5.1 m |
| Ground Level | Eating Area | 3.68 m | 3.04 m | 3.68 m x 3.04 m |
| Ground Level | Kitchen | 3.68 m | 3.88 m | 3.68 m x 3.88 m |
Utilities
| Cable | Available |
| Electricity | Available |
| Sewer | Available |
https://www.realtor.ca/real-estate/29018616/22-sassafras-road-springwater-midhurst-midhurst
Contact Us
Contact us for more information
Faisal Shaikh
Broker
www.linkedin.com/in/faisal-shaikh-5a2a7128/
1396 Don Mills Road Unit E101
Toronto, Ontario M3B 0A7
(416) 364-4776

