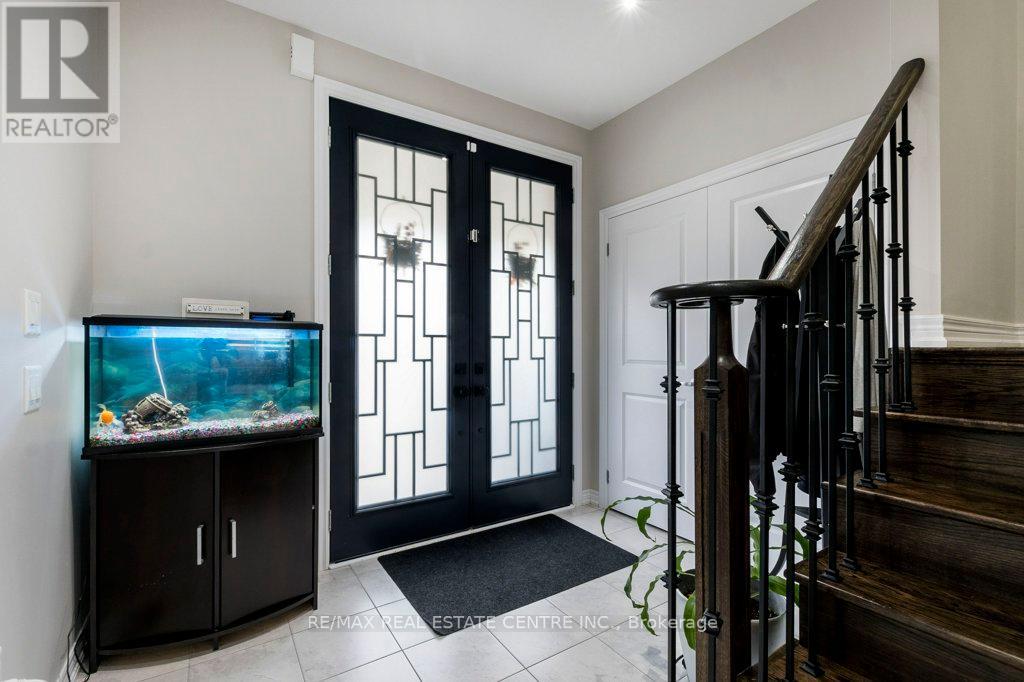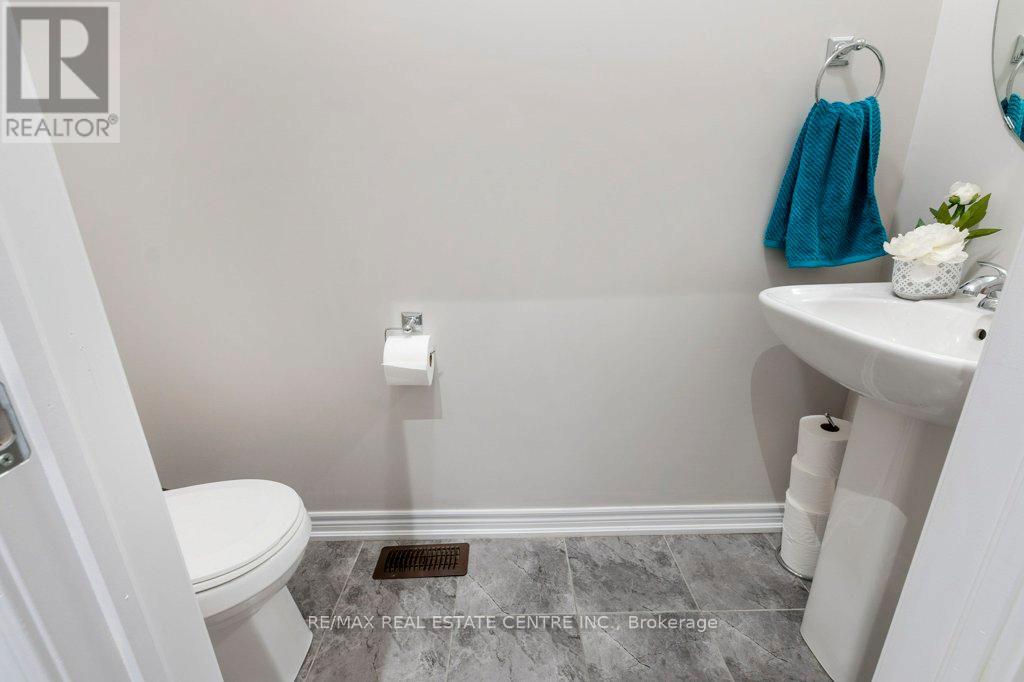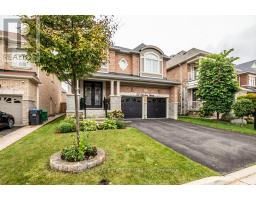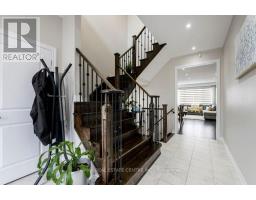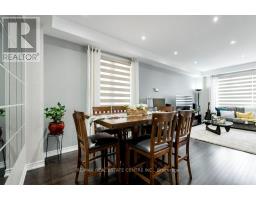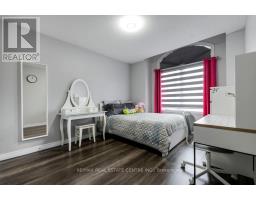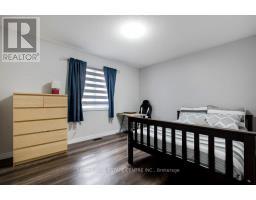22 Selsdon Street Brampton, Ontario L6X 3C4
4 Bedroom
3 Bathroom
1999.983 - 2499.9795 sqft
Fireplace
Central Air Conditioning
Forced Air
$1,480,000
Experience the unparalleled elegance of the spacious and open concept 4 bedroom, 2.5 bathroom house, located in a desirable neighbourhood, close to school and other amenities. (id:50886)
Property Details
| MLS® Number | W9372496 |
| Property Type | Single Family |
| Community Name | Credit Valley |
| Features | Sump Pump |
| ParkingSpaceTotal | 4 |
Building
| BathroomTotal | 3 |
| BedroomsAboveGround | 4 |
| BedroomsTotal | 4 |
| Appliances | Dishwasher, Dryer, Refrigerator, Stove, Washer |
| BasementDevelopment | Unfinished |
| BasementType | Full (unfinished) |
| ConstructionStyleAttachment | Detached |
| CoolingType | Central Air Conditioning |
| ExteriorFinish | Brick, Vinyl Siding |
| FireplacePresent | Yes |
| FoundationType | Poured Concrete |
| HalfBathTotal | 1 |
| HeatingFuel | Natural Gas |
| HeatingType | Forced Air |
| StoriesTotal | 2 |
| SizeInterior | 1999.983 - 2499.9795 Sqft |
| Type | House |
| UtilityWater | Municipal Water |
Parking
| Attached Garage |
Land
| Acreage | No |
| Sewer | Sanitary Sewer |
| SizeDepth | 100 Ft ,1 In |
| SizeFrontage | 40 Ft |
| SizeIrregular | 40 X 100.1 Ft |
| SizeTotalText | 40 X 100.1 Ft |
Rooms
| Level | Type | Length | Width | Dimensions |
|---|---|---|---|---|
| Second Level | Primary Bedroom | 5.84 m | 5.38 m | 5.84 m x 5.38 m |
| Second Level | Bedroom | 3.94 m | 3.02 m | 3.94 m x 3.02 m |
| Second Level | Bedroom | 3.15 m | 3.78 m | 3.15 m x 3.78 m |
| Second Level | Den | 3.38 m | 2.34 m | 3.38 m x 2.34 m |
| Second Level | Bedroom | 3.91 m | 4.55 m | 3.91 m x 4.55 m |
| Main Level | Eating Area | 4.8 m | 2.39 m | 4.8 m x 2.39 m |
| Main Level | Dining Room | 4.29 m | 2.18 m | 4.29 m x 2.18 m |
| Main Level | Foyer | 2.67 m | 1.98 m | 2.67 m x 1.98 m |
| Main Level | Kitchen | 4.6 m | 2.82 m | 4.6 m x 2.82 m |
| Main Level | Laundry Room | 2.74 m | 2.06 m | 2.74 m x 2.06 m |
| Main Level | Living Room | 4.29 m | 5.26 m | 4.29 m x 5.26 m |
https://www.realtor.ca/real-estate/27479521/22-selsdon-street-brampton-credit-valley-credit-valley
Interested?
Contact us for more information
Jaena De Guzman Alano
Salesperson
RE/MAX Real Estate Centre Inc.
1070 Stone Church Rd E #42a
Hamilton, Ontario L8W 3K8
1070 Stone Church Rd E #42a
Hamilton, Ontario L8W 3K8






