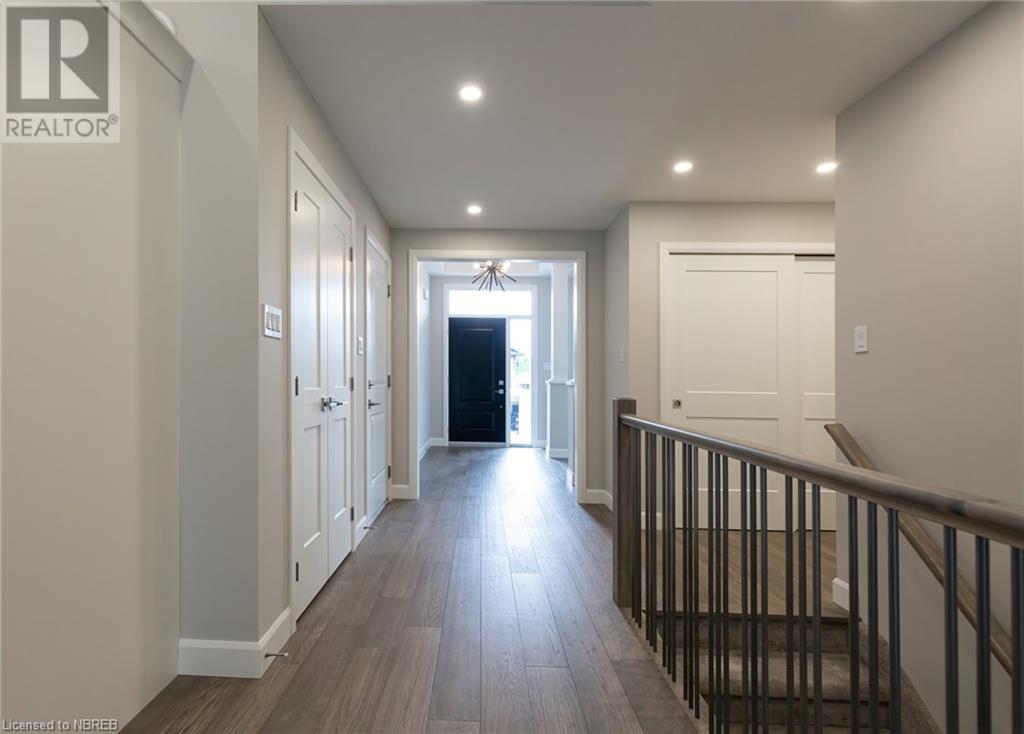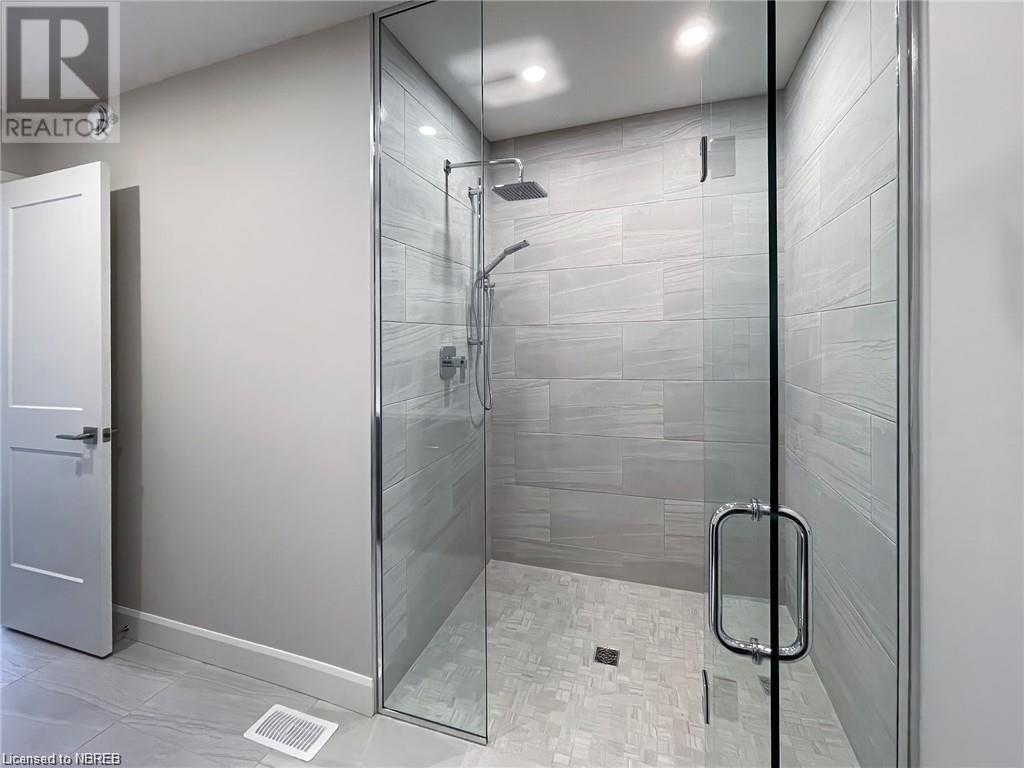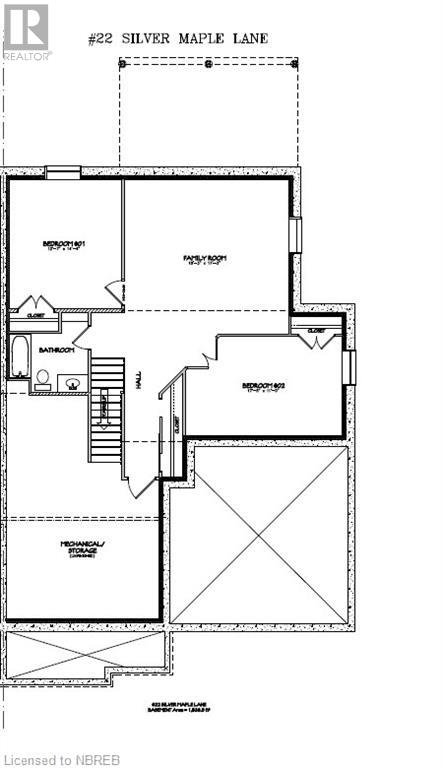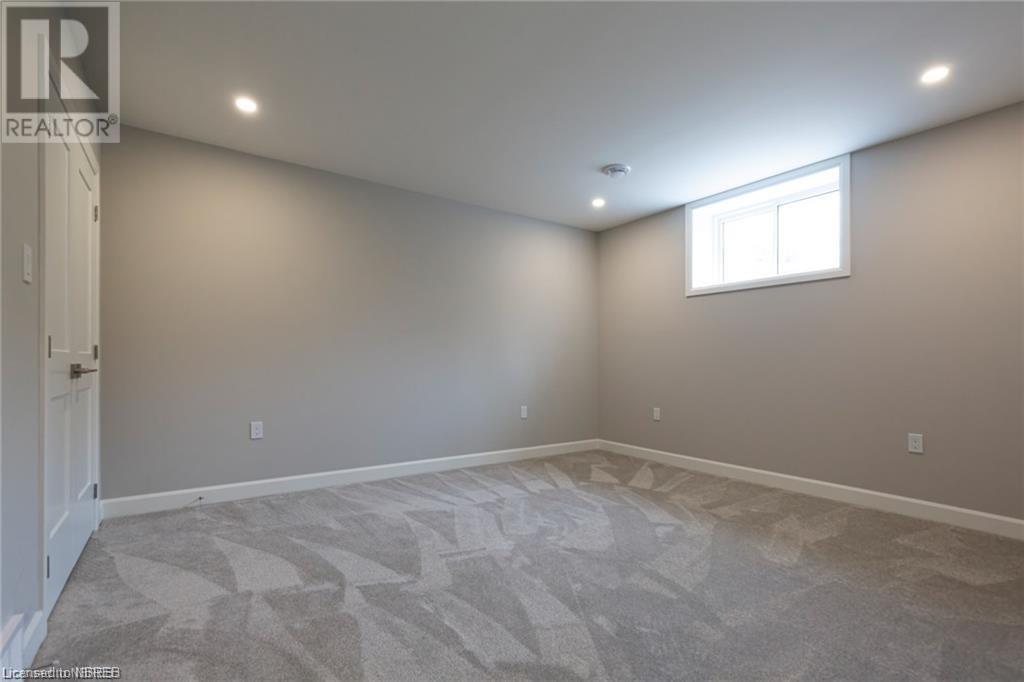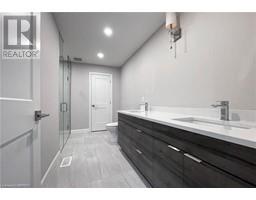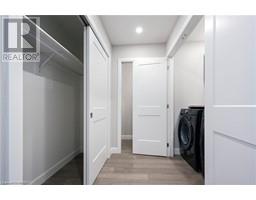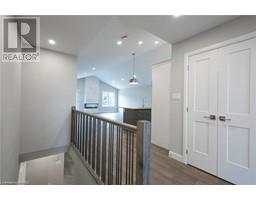22 Silver Maple Lane North Bay, Ontario P1C 0B5
$705,000
22 Silver Maple Lane - Experience luxury living in this newly constructed townhome bungalow, offering 1,485 sq. ft. of beautifully designed space with premium finishes. The main level features wide plank hardwood flooring and 9 & 10-foot ceilings, enhancing the spacious, open-concept design. The kitchen, dining, and living areas boast a vaulted ceiling flowing seamlessly onto a 20' x 12' covered back deck with a gabled roof and a gas line for easy barbecuing. The primary bedroom is a luxurious retreat with a coffered ceiling, a walk-in closet, and 4-piece ensuite. Enjoy the convenience of main floor living with laundry and 2pc bath with additional space provided by the fully finished lower level, complete with in-floor heating throughout. This level includes a spacious family room, two generous bedrooms, a well-appointed 4-piece bath, and ample storage in the utility room. Highland Woods homes offer a turnkey experience with central AC, central vacuum roughed-in, fully landscaped yards prepped for an irrigation system, paved double driveway, and a double garage. A comprehensive appliance package is included, allowing you to settle in effortlessly. Located near golf course, ski slopes, hiking trails, and shopping, life at 22 Silver Maple Lane epitomizes convenience and comfort. *Photos are for presentation purposes only and may not reflect actual materials, finishes, or colors. HST is included in the purchase price, with the rebate to be signed back to the builder* (id:50886)
Property Details
| MLS® Number | 40671789 |
| Property Type | Single Family |
| AmenitiesNearBy | Airport, Golf Nearby, Place Of Worship, Public Transit, Schools, Shopping, Ski Area |
| CommunicationType | High Speed Internet |
| CommunityFeatures | School Bus |
| EquipmentType | None |
| Features | Paved Driveway, Automatic Garage Door Opener |
| ParkingSpaceTotal | 4 |
| RentalEquipmentType | None |
Building
| BathroomTotal | 3 |
| BedroomsAboveGround | 1 |
| BedroomsBelowGround | 2 |
| BedroomsTotal | 3 |
| Appliances | Central Vacuum, Central Vacuum - Roughed In, Dishwasher, Dryer, Refrigerator, Stove, Water Meter, Washer, Microwave Built-in, Garage Door Opener |
| ArchitecturalStyle | Bungalow |
| BasementDevelopment | Finished |
| BasementType | Full (finished) |
| ConstructedDate | 2024 |
| ConstructionMaterial | Wood Frame |
| ConstructionStyleAttachment | Attached |
| CoolingType | Central Air Conditioning |
| ExteriorFinish | Stone, Wood, Hardboard |
| FireProtection | Smoke Detectors |
| FoundationType | Block |
| HalfBathTotal | 1 |
| HeatingFuel | Natural Gas |
| HeatingType | In Floor Heating, Forced Air, Radiant Heat, Hot Water Radiator Heat |
| StoriesTotal | 1 |
| SizeInterior | 2711 Sqft |
| Type | Row / Townhouse |
| UtilityWater | Municipal Water |
Parking
| Attached Garage |
Land
| AccessType | Road Access |
| Acreage | No |
| LandAmenities | Airport, Golf Nearby, Place Of Worship, Public Transit, Schools, Shopping, Ski Area |
| Sewer | Municipal Sewage System |
| SizeDepth | 140 Ft |
| SizeFrontage | 44 Ft |
| SizeTotalText | Under 1/2 Acre |
| ZoningDescription | R1 |
Rooms
| Level | Type | Length | Width | Dimensions |
|---|---|---|---|---|
| Basement | Utility Room | 25'0'' x 17'0'' | ||
| Basement | 4pc Bathroom | Measurements not available | ||
| Basement | Bedroom | 17'5'' x 11'0'' | ||
| Basement | Recreation Room | 18'3'' x 17'3'' | ||
| Basement | Bedroom | 14'4'' x 12'7'' | ||
| Main Level | Full Bathroom | Measurements not available | ||
| Main Level | Den | 11'0'' x 11'2'' | ||
| Main Level | Laundry Room | Measurements not available | ||
| Main Level | 2pc Bathroom | Measurements not available | ||
| Main Level | Primary Bedroom | 16'0'' x 12'10'' | ||
| Main Level | Dinette | 14'4'' x 6'0'' | ||
| Main Level | Kitchen | 29'9'' x 18'10'' | ||
| Main Level | Foyer | 11'2'' x 6'3'' |
Utilities
| Electricity | Available |
| Natural Gas | Available |
https://www.realtor.ca/real-estate/27601954/22-silver-maple-lane-north-bay
Interested?
Contact us for more information
Lenka Eberhardt
Salesperson
117 Chippewa Street West
North Bay, Ontario P1B 6G3








