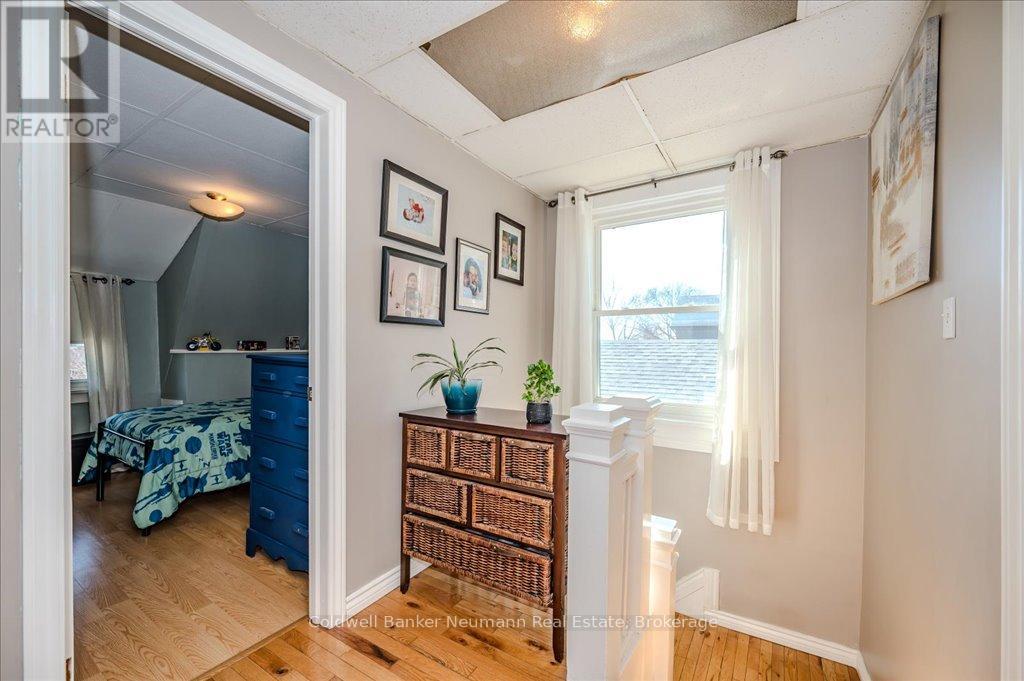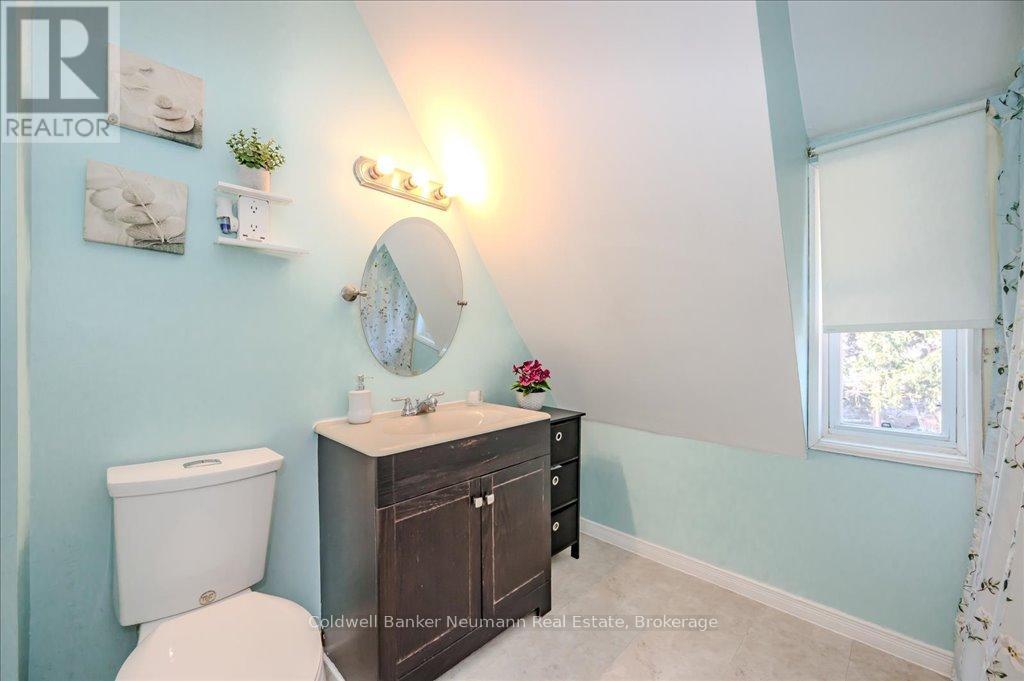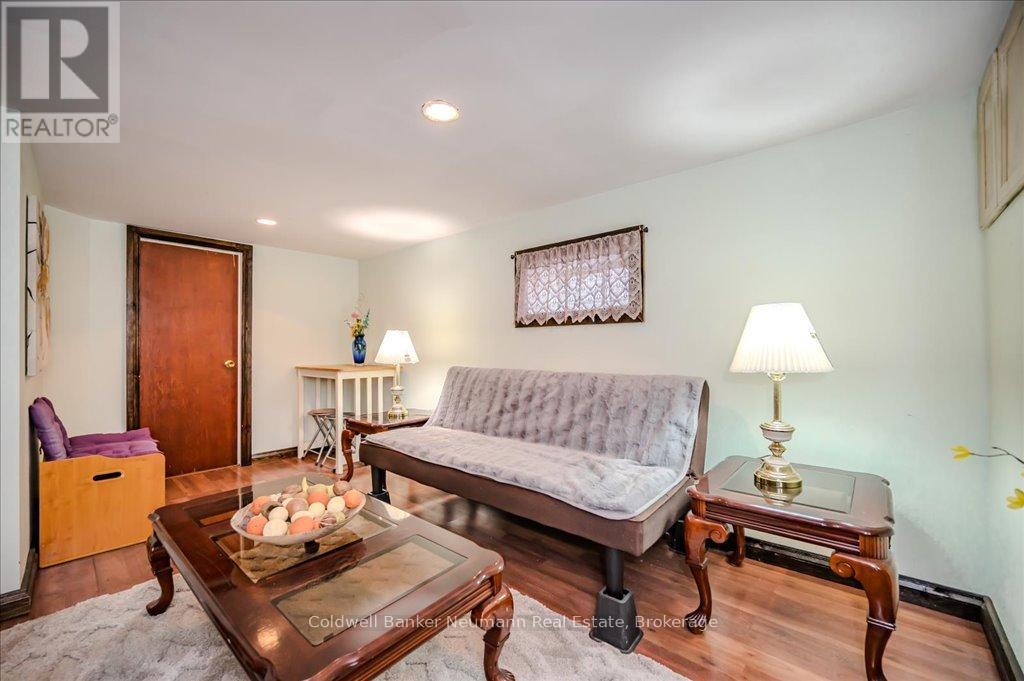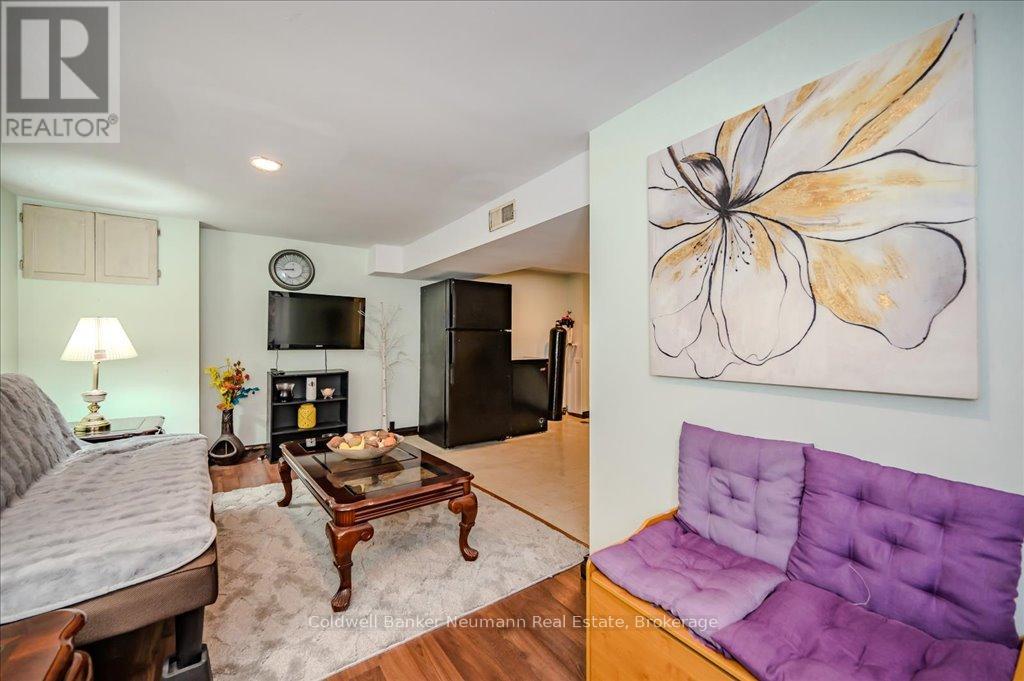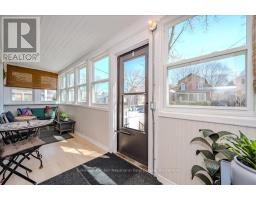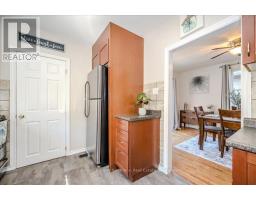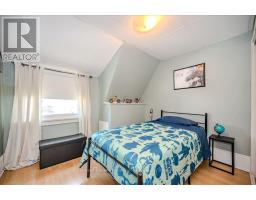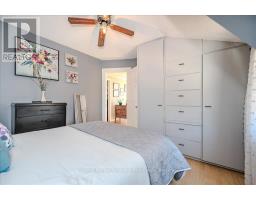22 Simcoe Street Guelph, Ontario N1E 3B8
$583,900
Charming Detached Home In A Quiet, Family-Friendly Neighborhood In Guelph! This Well-Maintained Property Features 3 Bedrooms, 1.5 Baths, And A Spacious Living And Dining Area With Hardwood Floors. The Updated Kitchen Includes A Walk-In Pantry, While The Finished Basement Offers A Walkout To The Fenced Backyard. Enjoy A Bright Sunroom At The Entrance Perfect For Morning Coffee. Freshly Painted In 2024, With Updates Including Windows (2019), Roof Shingles (2016), Furnace (2017), And A/C (2018), Tankless Hot Water Heater Owned (2022). Conveniently Located Within Walking Distance To Schools And Amenities, Just 10 Minutes To The University Of Guelph, Stone Road Mall, And Hwy 401. The 32 X 100 Ft Lot Boasts A Large Backyard, Ideal For Entertaining, Plus A Storage Shed. (id:50886)
Property Details
| MLS® Number | X12039455 |
| Property Type | Single Family |
| Community Name | St. Patrick's Ward |
| Community Features | Fishing |
| Parking Space Total | 2 |
| Structure | Porch, Patio(s), Deck, Shed |
Building
| Bathroom Total | 2 |
| Bedrooms Above Ground | 3 |
| Bedrooms Total | 3 |
| Appliances | Water Heater, Water Purifier, Water Softener, Dryer, Stove, Washer, Window Coverings, Refrigerator |
| Basement Development | Finished |
| Basement Features | Separate Entrance |
| Basement Type | N/a (finished) |
| Construction Style Attachment | Detached |
| Cooling Type | Central Air Conditioning |
| Exterior Finish | Aluminum Siding, Brick |
| Foundation Type | Poured Concrete |
| Half Bath Total | 1 |
| Heating Fuel | Natural Gas |
| Heating Type | Forced Air |
| Stories Total | 2 |
| Size Interior | 700 - 1,100 Ft2 |
| Type | House |
| Utility Water | Municipal Water |
Parking
| No Garage |
Land
| Acreage | No |
| Sewer | Sanitary Sewer |
| Size Depth | 100 Ft |
| Size Frontage | 32 Ft |
| Size Irregular | 32 X 100 Ft |
| Size Total Text | 32 X 100 Ft |
| Zoning Description | R1b |
Rooms
| Level | Type | Length | Width | Dimensions |
|---|---|---|---|---|
| Second Level | Bathroom | 2.43 m | 2.27 m | 2.43 m x 2.27 m |
| Second Level | Bedroom | 2.97 m | 3.68 m | 2.97 m x 3.68 m |
| Second Level | Bedroom 2 | 3.5 m | 3.48 m | 3.5 m x 3.48 m |
| Second Level | Primary Bedroom | 2.97 m | 4.56 m | 2.97 m x 4.56 m |
| Basement | Recreational, Games Room | 5.49 m | 4.7 m | 5.49 m x 4.7 m |
| Basement | Utility Room | 1.4 m | 2.25 m | 1.4 m x 2.25 m |
| Basement | Bathroom | 0.83 m | 1.69 m | 0.83 m x 1.69 m |
| Basement | Laundry Room | 2.9 m | 3.58 m | 2.9 m x 3.58 m |
| Main Level | Dining Room | 3.14 m | 3.64 m | 3.14 m x 3.64 m |
| Main Level | Kitchen | 2.79 m | 3.79 m | 2.79 m x 3.79 m |
| Main Level | Living Room | 3.55 m | 3.58 m | 3.55 m x 3.58 m |
| Main Level | Sunroom | 6.01 m | 1.63 m | 6.01 m x 1.63 m |
Contact Us
Contact us for more information
Kuver Maghera
Salesperson
kuvermagherarealestate.com/
www.facebook.com/kuver.realestate
ca.linkedin.com/in/kuver-maghera-a4a194ba
www.instagram.com/kuver.realestate/
824 Gordon Street
Guelph, Ontario N1G 1Y7
(519) 821-3600
(519) 821-3660
www.cbn.on.ca/

















