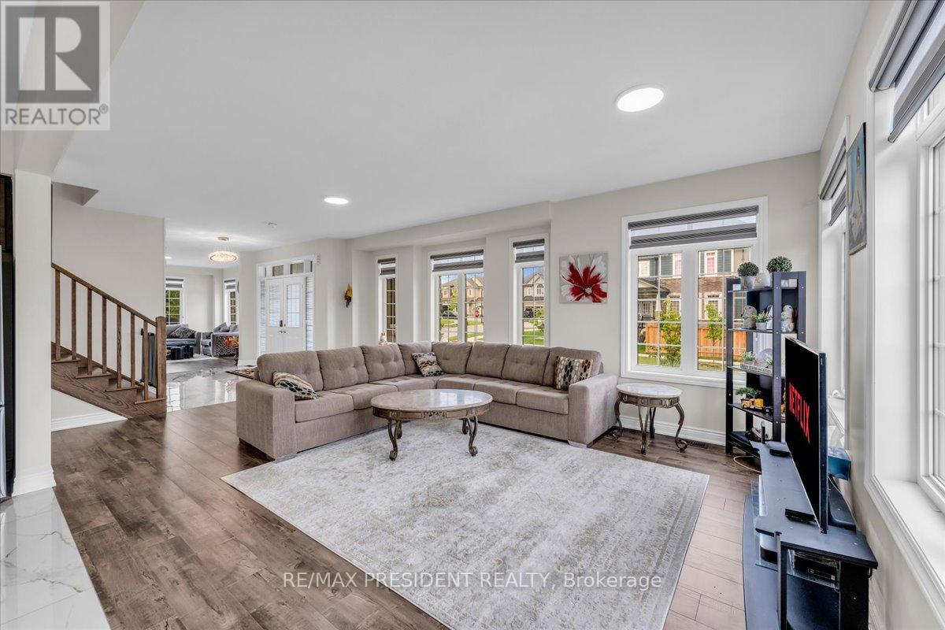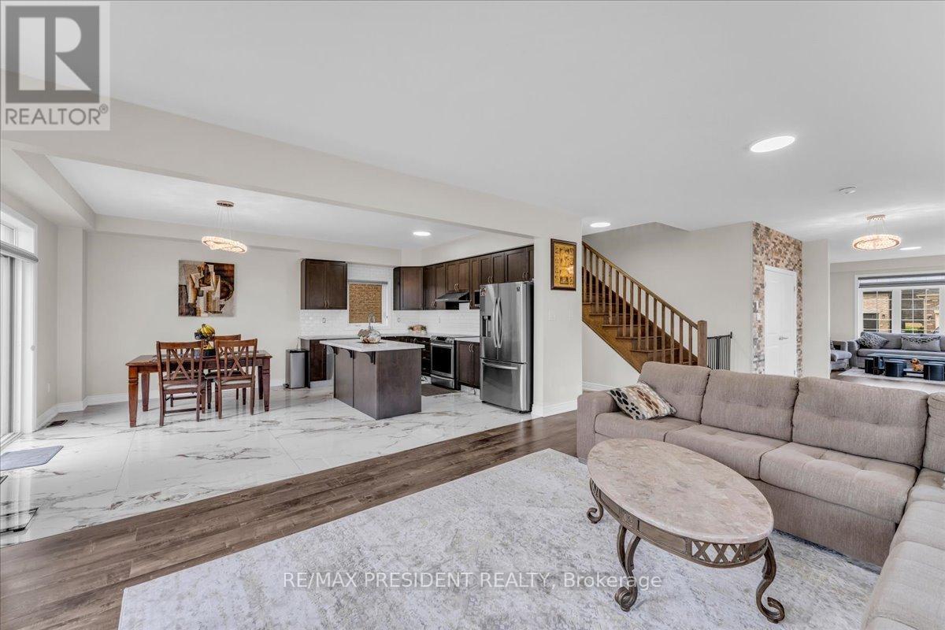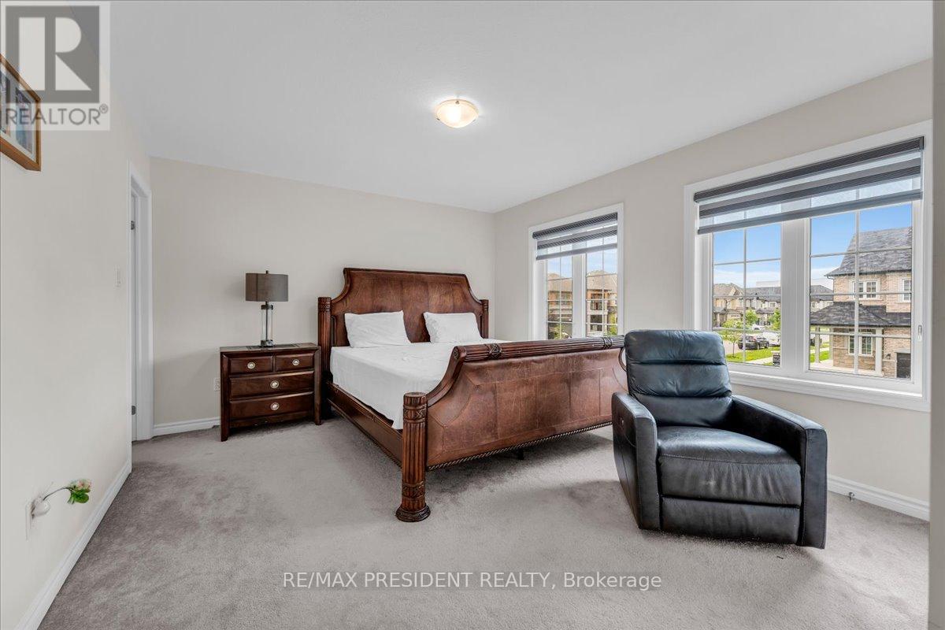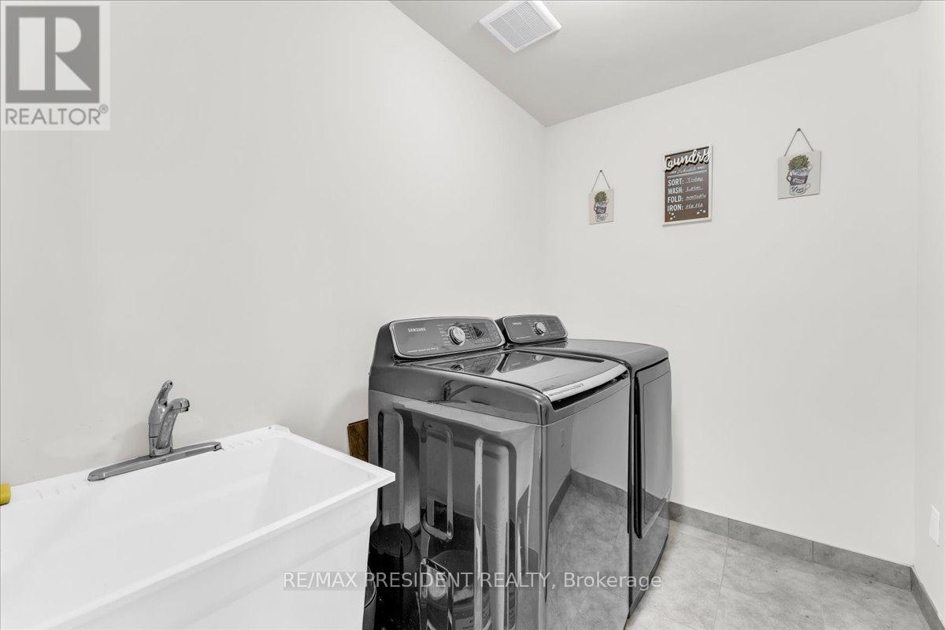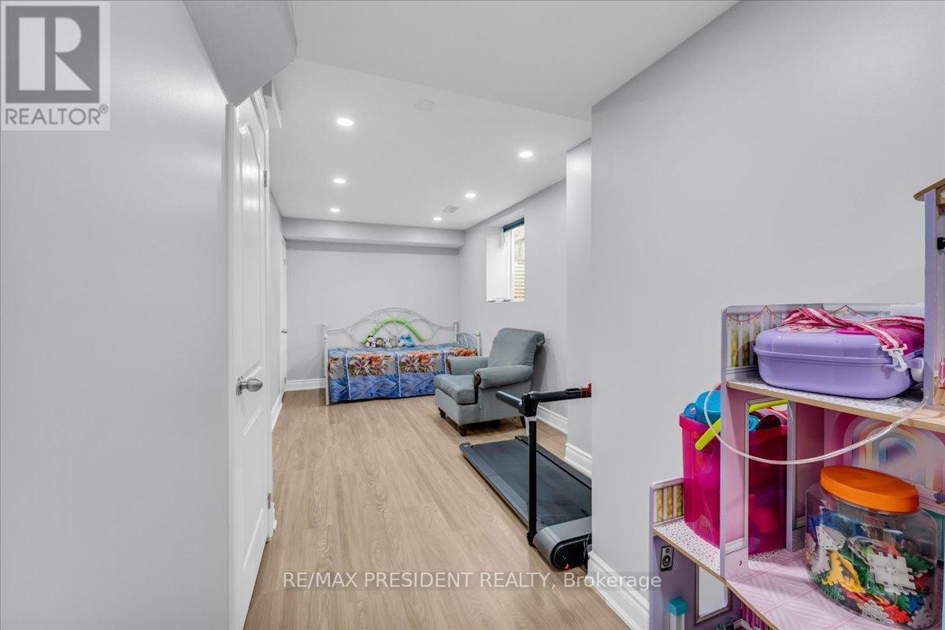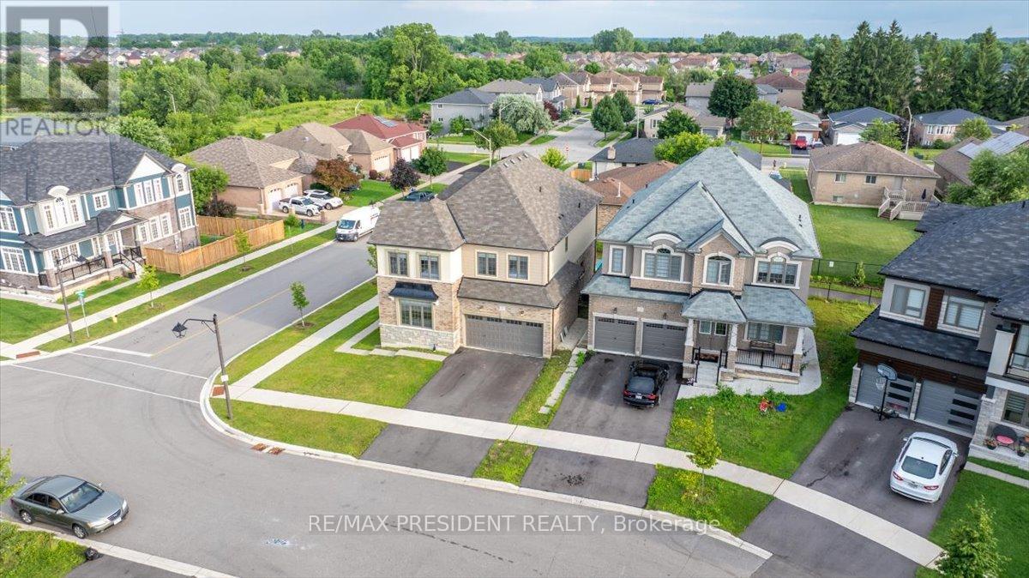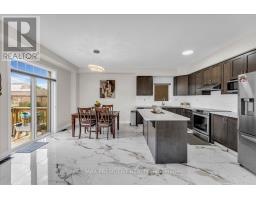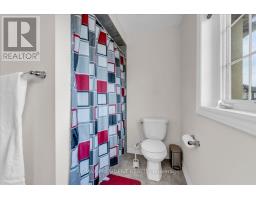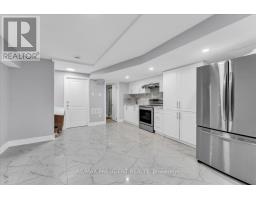22 Sleeth Street Brantford, Ontario N3S 0J7
$999,900
Absolutely Stunning Modern, Open-Concept Home Is Located Only 2 Mins Drive From The Highway. Closest Location To Gta Of Brantford. Around 2800 Square Foot Corner Lot Detached 4 Bdrm 6 washrooms. 2 separate basements (1st 2 bedroom with kitchen and washroom and 2nd studio unit with attached washroom) Home With Stone, Stucco And Brick Elevation For Sale In The Most Sought After Brantview Heights By Liv. Open Concept Home With Beautifully Upgraded Theme. 4 Large Bedrooms W/ Massive Laundry Room Upstairs. 9"" Ceilings. Lots Of Natual Sunlight In This Open Concept Home.Extras:Minutes To Grand River & Trails.25 Minutes Away From Burlington And 1 Hour Drive From Yyz. All Major Amenities And Conveniences Are Within A Five Minute Drive. All Standard Light Fixtures And Window Coverings Included, Appliances Included. (id:50886)
Property Details
| MLS® Number | X9767884 |
| Property Type | Single Family |
| ParkingSpaceTotal | 4 |
Building
| BathroomTotal | 6 |
| BedroomsAboveGround | 4 |
| BedroomsBelowGround | 3 |
| BedroomsTotal | 7 |
| Appliances | Window Coverings |
| BasementDevelopment | Finished |
| BasementFeatures | Walk-up |
| BasementType | N/a (finished) |
| ConstructionStyleAttachment | Detached |
| CoolingType | Central Air Conditioning |
| ExteriorFinish | Brick, Stone |
| FlooringType | Laminate, Hardwood, Tile, Carpeted |
| FoundationType | Concrete |
| HalfBathTotal | 1 |
| HeatingFuel | Natural Gas |
| HeatingType | Forced Air |
| StoriesTotal | 2 |
| Type | House |
| UtilityWater | Municipal Water |
Parking
| Attached Garage |
Land
| Acreage | No |
| Sewer | Sanitary Sewer |
| SizeDepth | 100 Ft |
| SizeFrontage | 50 Ft |
| SizeIrregular | 50 X 100 Ft |
| SizeTotalText | 50 X 100 Ft |
Rooms
| Level | Type | Length | Width | Dimensions |
|---|---|---|---|---|
| Second Level | Primary Bedroom | 4.66 m | 4.57 m | 4.66 m x 4.57 m |
| Second Level | Bedroom 2 | 4.39 m | 3.66 m | 4.39 m x 3.66 m |
| Second Level | Bedroom 3 | 4.18 m | 3.96 m | 4.18 m x 3.96 m |
| Second Level | Bedroom 4 | 4.18 m | 3.72 m | 4.18 m x 3.72 m |
| Second Level | Laundry Room | 1.8 m | 2.4 m | 1.8 m x 2.4 m |
| Lower Level | Bedroom | 2.74 m | 4.57 m | 2.74 m x 4.57 m |
| Lower Level | Bedroom 2 | 2.74 m | 4.2 m | 2.74 m x 4.2 m |
| Lower Level | Bedroom 3 | 2.92 m | 4.2 m | 2.92 m x 4.2 m |
| Main Level | Living Room | 3.35 m | 4.72 m | 3.35 m x 4.72 m |
| Main Level | Family Room | 4.75 m | 7.01 m | 4.75 m x 7.01 m |
| Main Level | Dining Room | 4.45 m | 3.13 m | 4.45 m x 3.13 m |
| Main Level | Kitchen | 4.45 m | 2.74 m | 4.45 m x 2.74 m |
https://www.realtor.ca/real-estate/27593942/22-sleeth-street-brantford
Interested?
Contact us for more information
Manjot Singh Sandhu
Salesperson
80 Maritime Ontario Blvd #246
Brampton, Ontario L6S 0E7









