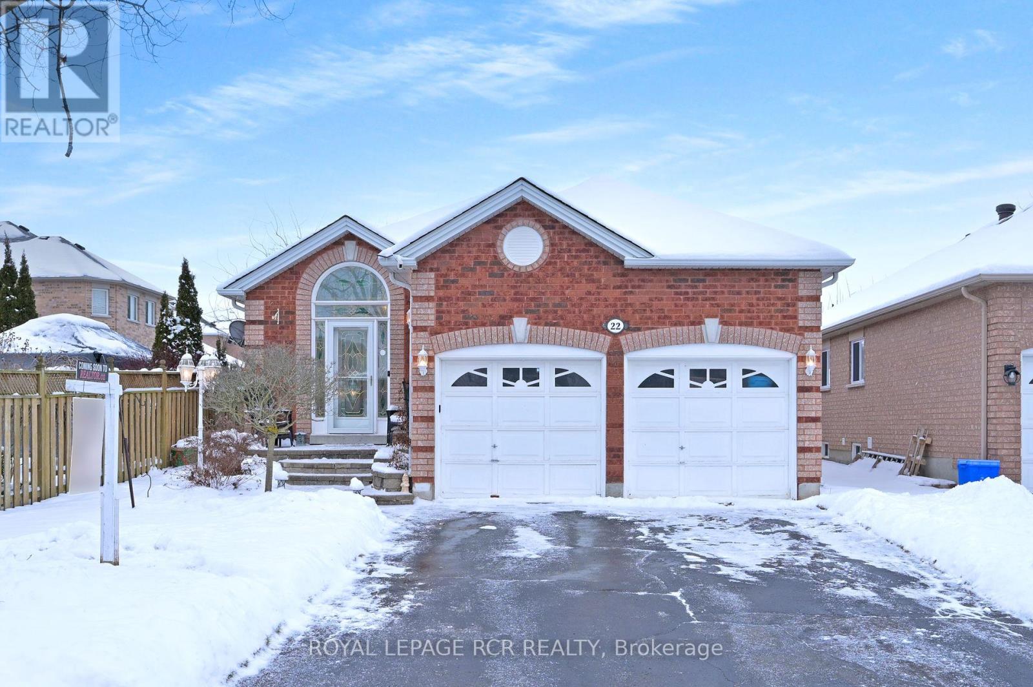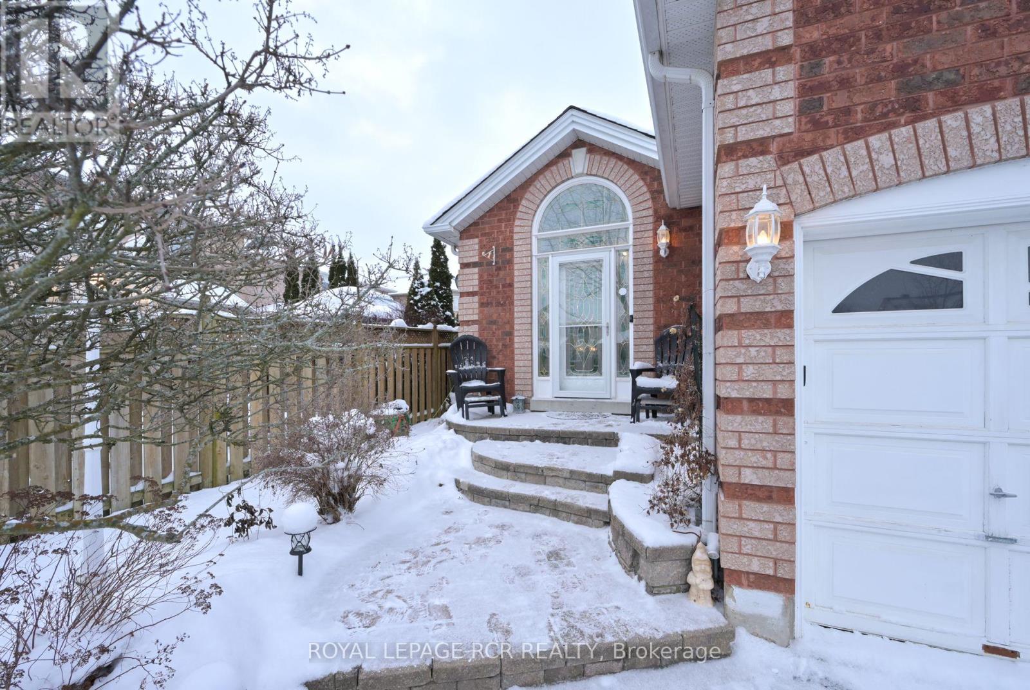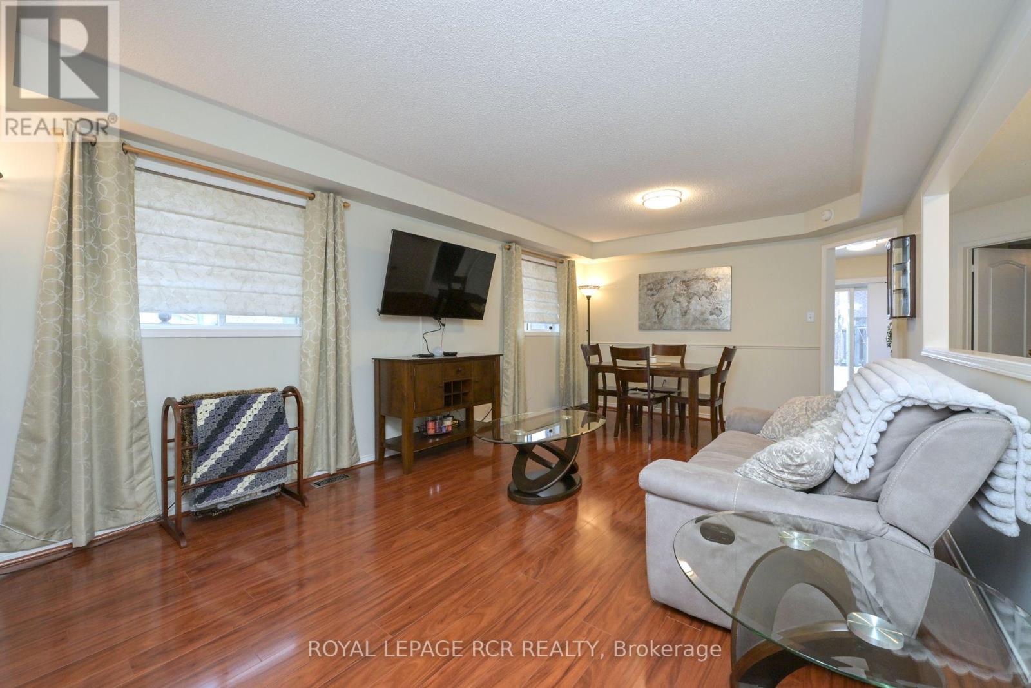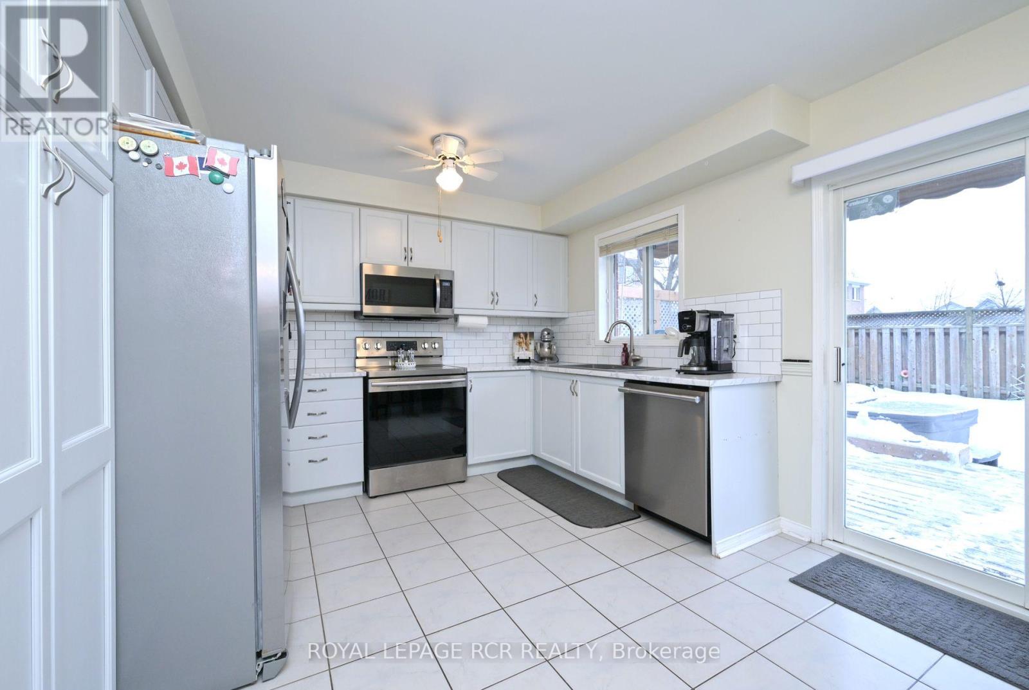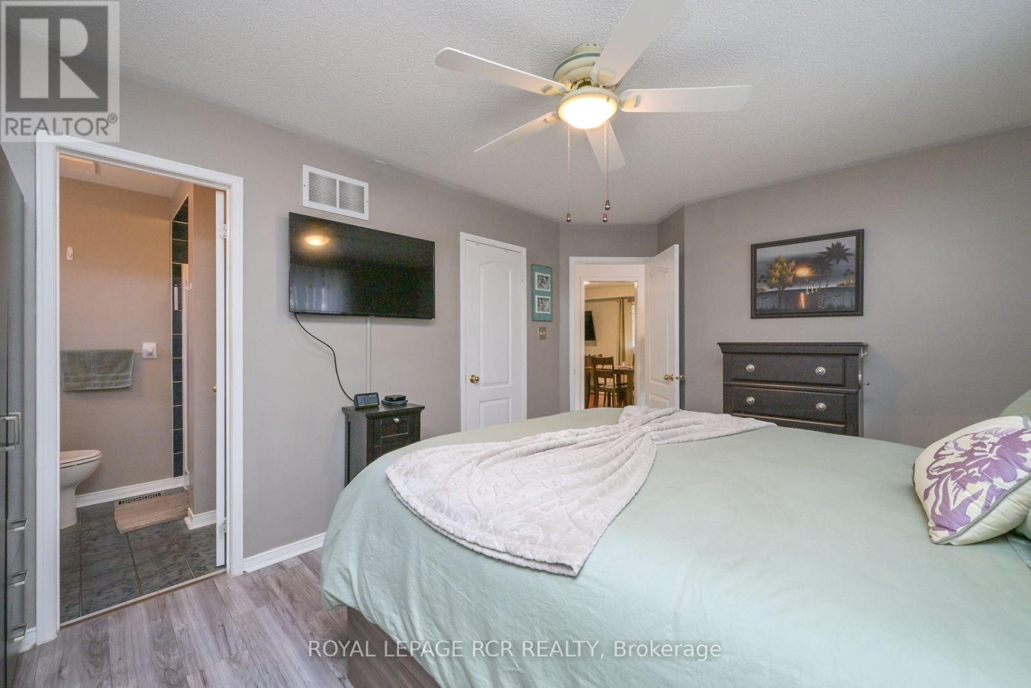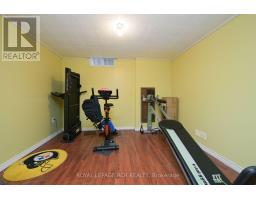22 Smith Street New Tecumseth, Ontario L9R 1Z8
4 Bedroom
2 Bathroom
1099.9909 - 1499.9875 sqft
Bungalow
Fireplace
Central Air Conditioning
Forced Air
$879,000
Charming 3 bedroom bungalow on a quiet street, just steps from schools, shopping and parks. This beautifully finished home boasts a spacious open concept great room, bright kitchen with walk-out to a private composite deck, fully fenced yard with hot tub and awning. The master suite features an ensuite. Professionally landscaped stone entryway and double garage with direct home access adds to the appeal. Enjoy even more space in the finished basement with a cozy wood stove. A true gem! (id:50886)
Property Details
| MLS® Number | N11916225 |
| Property Type | Single Family |
| Community Name | Alliston |
| AmenitiesNearBy | Hospital, Park, Schools |
| CommunityFeatures | Community Centre |
| ParkingSpaceTotal | 4 |
| Structure | Shed |
Building
| BathroomTotal | 2 |
| BedroomsAboveGround | 3 |
| BedroomsBelowGround | 1 |
| BedroomsTotal | 4 |
| Appliances | Central Vacuum, Dishwasher, Dryer, Freezer, Garage Door Opener, Hot Tub, Microwave, Range, Refrigerator, Stove, Washer, Window Coverings |
| ArchitecturalStyle | Bungalow |
| BasementDevelopment | Finished |
| BasementType | N/a (finished) |
| ConstructionStyleAttachment | Detached |
| CoolingType | Central Air Conditioning |
| ExteriorFinish | Brick |
| FireplacePresent | Yes |
| FlooringType | Carpeted |
| FoundationType | Poured Concrete |
| HalfBathTotal | 1 |
| HeatingFuel | Natural Gas |
| HeatingType | Forced Air |
| StoriesTotal | 1 |
| SizeInterior | 1099.9909 - 1499.9875 Sqft |
| Type | House |
| UtilityWater | Municipal Water |
Parking
| Attached Garage |
Land
| Acreage | No |
| FenceType | Fenced Yard |
| LandAmenities | Hospital, Park, Schools |
| Sewer | Sanitary Sewer |
| SizeDepth | 108 Ft ,3 In |
| SizeFrontage | 39 Ft ,4 In |
| SizeIrregular | 39.4 X 108.3 Ft |
| SizeTotalText | 39.4 X 108.3 Ft|under 1/2 Acre |
Rooms
| Level | Type | Length | Width | Dimensions |
|---|---|---|---|---|
| Basement | Recreational, Games Room | 5.49 m | 7.01 m | 5.49 m x 7.01 m |
| Basement | Bedroom | 4.85 m | 3.33 m | 4.85 m x 3.33 m |
| Basement | Den | 3.38 m | 3.1 m | 3.38 m x 3.1 m |
| Basement | Laundry Room | 3.07 m | 3.76 m | 3.07 m x 3.76 m |
| Main Level | Great Room | 3.63 m | 6.02 m | 3.63 m x 6.02 m |
| Main Level | Kitchen | 4.52 m | 3.3 m | 4.52 m x 3.3 m |
| Main Level | Primary Bedroom | 3.33 m | 4.31 m | 3.33 m x 4.31 m |
| Main Level | Bedroom 2 | 2.82 m | 3 m | 2.82 m x 3 m |
| Main Level | Bedroom 3 | 3.93 m | 2.72 m | 3.93 m x 2.72 m |
Utilities
| Cable | Available |
| Sewer | Installed |
https://www.realtor.ca/real-estate/27786120/22-smith-street-new-tecumseth-alliston-alliston
Interested?
Contact us for more information
Sarah Bell
Salesperson
Royal LePage Rcr Realty
7 Victoria St. West, Po Box 759
Alliston, Ontario L9R 1V9
7 Victoria St. West, Po Box 759
Alliston, Ontario L9R 1V9

