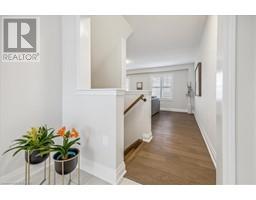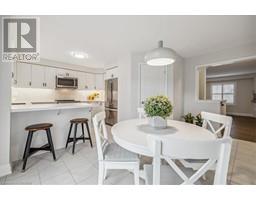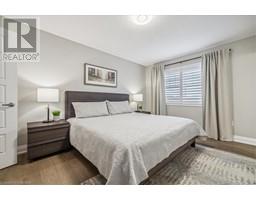22 Spring Creek Drive Drive Unit# 72 Waterdown, Ontario L8B 1V7
$929,900
Stunning and impeccably maintained 3 bedroom, 2.5 bath, 2 car garage townhome located in the desirable community of Waterdown. From the moment you walk through the front door into the large foyer, you will feel right at home. Main floor features a bonus room currently used as a gym but can be utilized as an office, a family room or an additional bedroom. Laundry room, utility room, ample closet space and inside access to the garage complete the main level. Oak staircase leads to the bright and sun filled kitchen with a walk-in pantry, dining area, living room and walk out to an oversized terrace, an ideal space for relaxing and entertaining. Upper floor offers 3 bedrooms, including a primary bedroom with a large walk-in closet, 3-piece ensuite, spacious linen closet and 4-piece bathroom. Exceptional upgrades throughout including engineer hardwood flooring, quartz countertops, upgraded lighting, California shutters, freshly painted in neutral tones. Prime location, minutes from restaurants, shopping including Costco, all major highways and GO station. Move in and enjoy this impressive home. (id:50886)
Property Details
| MLS® Number | 40654724 |
| Property Type | Single Family |
| AmenitiesNearBy | Shopping |
| Features | Balcony |
| ParkingSpaceTotal | 2 |
Building
| BathroomTotal | 3 |
| BedroomsAboveGround | 3 |
| BedroomsTotal | 3 |
| ArchitecturalStyle | 3 Level |
| BasementType | None |
| ConstructedDate | 2017 |
| ConstructionStyleAttachment | Attached |
| CoolingType | Central Air Conditioning |
| ExteriorFinish | Brick, Vinyl Siding |
| HalfBathTotal | 1 |
| HeatingFuel | Natural Gas |
| HeatingType | Forced Air |
| StoriesTotal | 3 |
| SizeInterior | 1901 Sqft |
| Type | Row / Townhouse |
| UtilityWater | Municipal Water |
Parking
| Attached Garage | |
| Visitor Parking |
Land
| AccessType | Highway Access |
| Acreage | No |
| LandAmenities | Shopping |
| Sewer | Municipal Sewage System |
| SizeDepth | 63 Ft |
| SizeFrontage | 20 Ft |
| SizeTotalText | Under 1/2 Acre |
| ZoningDescription | R6-42 |
Rooms
| Level | Type | Length | Width | Dimensions |
|---|---|---|---|---|
| Second Level | 2pc Bathroom | Measurements not available | ||
| Second Level | Living Room | 18'11'' x 13'11'' | ||
| Second Level | Dining Room | 14'11'' x 9'5'' | ||
| Second Level | Kitchen | 11'9'' x 9'6'' | ||
| Third Level | 4pc Bathroom | Measurements not available | ||
| Third Level | 3pc Bathroom | Measurements not available | ||
| Third Level | Bedroom | 10'7'' x 8'0'' | ||
| Third Level | Bedroom | 10'4'' x 8'5'' | ||
| Third Level | Primary Bedroom | 15'2'' x 10'11'' | ||
| Main Level | Laundry Room | 7'6'' x 5'8'' | ||
| Main Level | Utility Room | 10'2'' x 4'11'' | ||
| Main Level | Exercise Room | 15'0'' x 10'5'' | ||
| Main Level | Foyer | 15'10'' x 7'10'' |
https://www.realtor.ca/real-estate/27484491/22-spring-creek-drive-drive-unit-72-waterdown
Interested?
Contact us for more information
Alexandra Gorska
Salesperson
251 North Service Rd W
Oakville, Ontario L6M 3E7































































