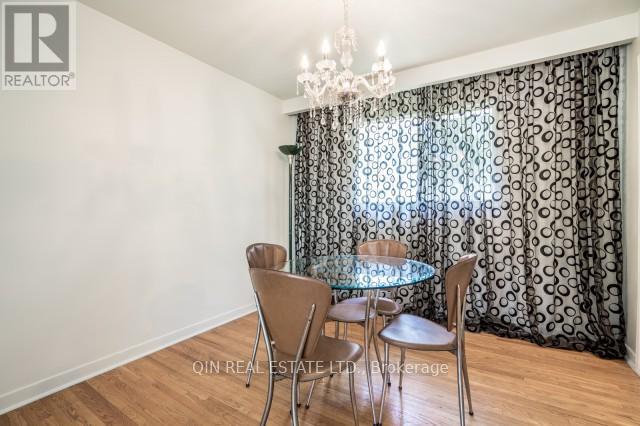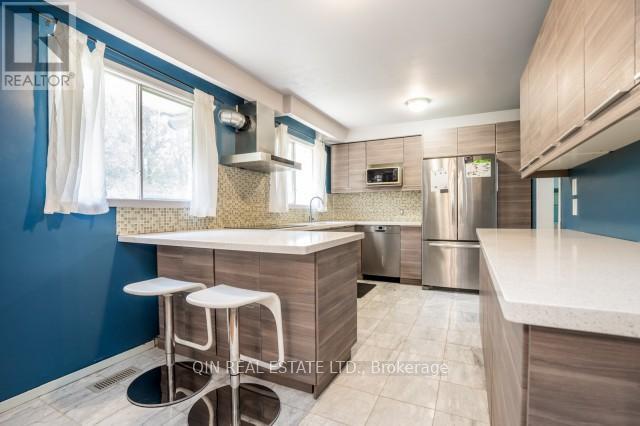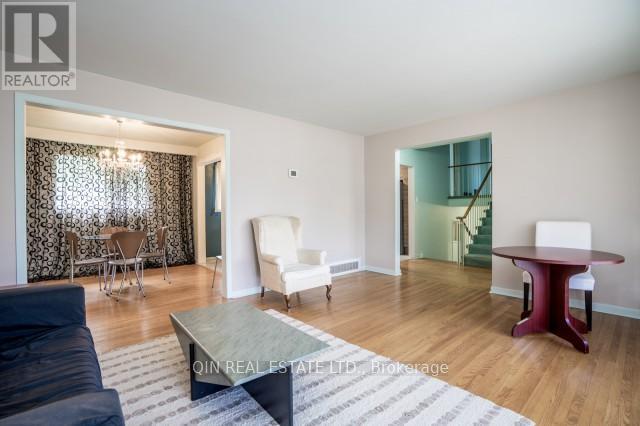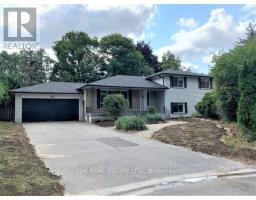22 St Andres Court Markham, Ontario L3T 2N4
$4,180 Monthly
Rare Opportunity to move in this Beautiful Detached Home! A Quiet Child-Friendly Cul-De-Sac and A Large Lot! ! Nice Layout Features 4+1 Bedrooms, Walk-out Basement finished with family room and a den with window! Picturesque Fenced Private Backyard! Upgraded kitchen with nice stove And fridge! Hardwood floors throughout the main floor! Newer Shingles 2019! New Furnace 2025! Mature Perennial Gardens. Proximity To Excellent Schools, Conservation Area and All Amenities. Easy Access To Public Transit And Hwys. Move-In Anytime! (id:50886)
Property Details
| MLS® Number | N10411434 |
| Property Type | Single Family |
| Community Name | Thornhill |
| Parking Space Total | 6 |
Building
| Bathroom Total | 6 |
| Bedrooms Above Ground | 4 |
| Bedrooms Below Ground | 1 |
| Bedrooms Total | 5 |
| Appliances | Water Heater |
| Basement Development | Finished |
| Basement Features | Walk Out |
| Basement Type | N/a (finished) |
| Construction Style Attachment | Detached |
| Construction Style Split Level | Sidesplit |
| Cooling Type | Central Air Conditioning |
| Exterior Finish | Concrete, Brick |
| Fireplace Present | Yes |
| Flooring Type | Hardwood |
| Foundation Type | Concrete |
| Half Bath Total | 1 |
| Heating Fuel | Natural Gas |
| Heating Type | Forced Air |
| Type | House |
| Utility Water | Municipal Water |
Parking
| Attached Garage |
Land
| Acreage | No |
| Sewer | Sanitary Sewer |
Rooms
| Level | Type | Length | Width | Dimensions |
|---|---|---|---|---|
| Lower Level | Bedroom 4 | 3.09 m | 3 m | 3.09 m x 3 m |
| Lower Level | Family Room | 5.95 m | 3.56 m | 5.95 m x 3.56 m |
| Main Level | Living Room | 5.09 m | 3.95 m | 5.09 m x 3.95 m |
| Main Level | Dining Room | 3.09 m | 2.95 m | 3.09 m x 2.95 m |
| Main Level | Kitchen | 4.7 m | 3.02 m | 4.7 m x 3.02 m |
| Upper Level | Primary Bedroom | 3.59 m | 4 m | 3.59 m x 4 m |
| Upper Level | Bedroom 2 | 4.04 m | 3 m | 4.04 m x 3 m |
| Upper Level | Bedroom 3 | 3.25 m | 2.84 m | 3.25 m x 2.84 m |
https://www.realtor.ca/real-estate/27625671/22-st-andres-court-markham-thornhill-thornhill
Contact Us
Contact us for more information
Qin Dan
Broker of Record
www.qinrealestate.com/
twitter.com/qinrealestate
(289) 803-0080
www.qinrealestate.com



























































