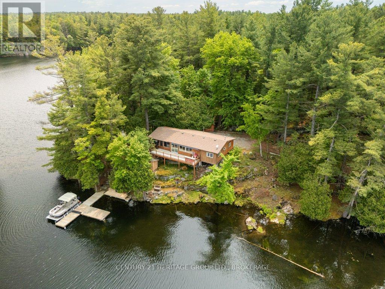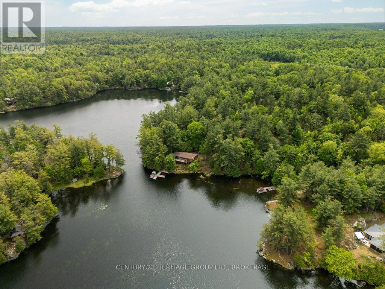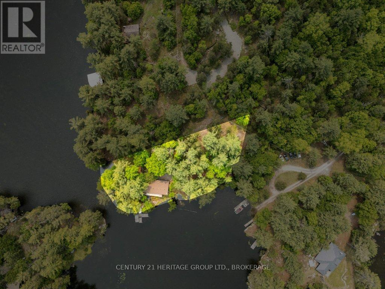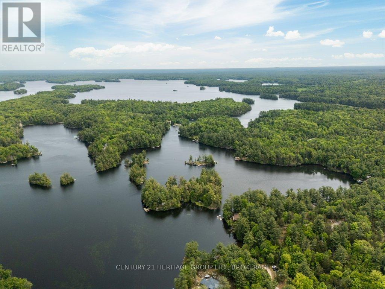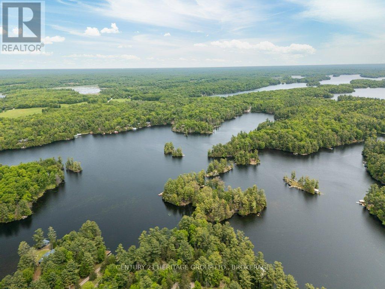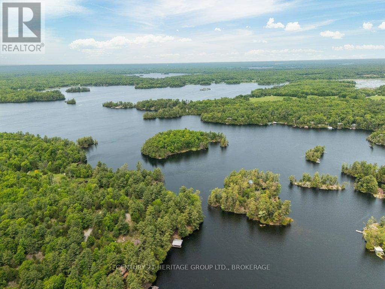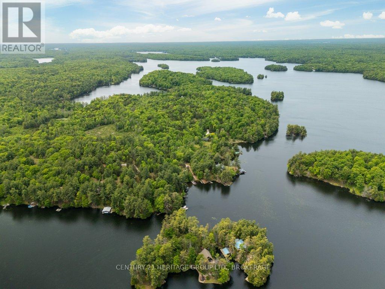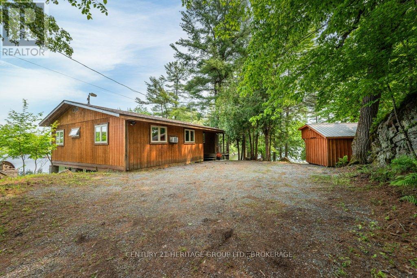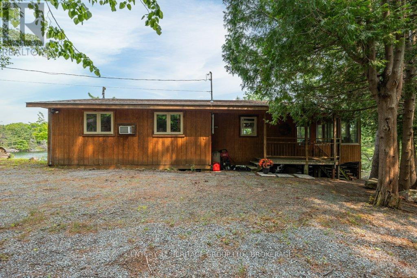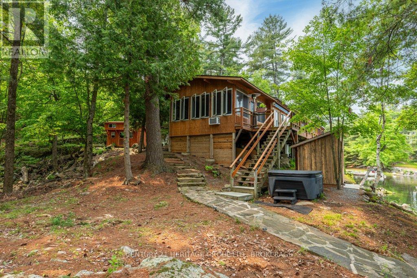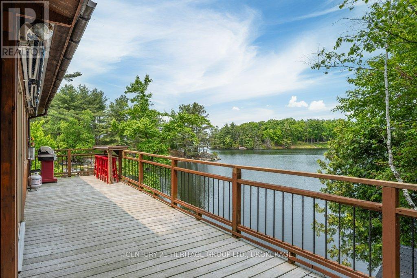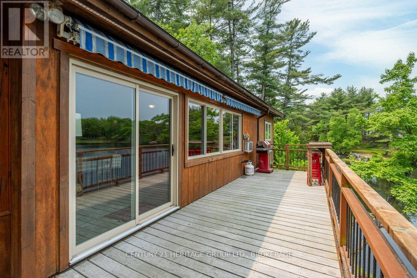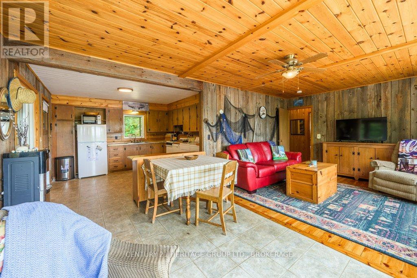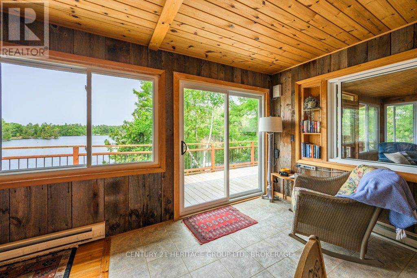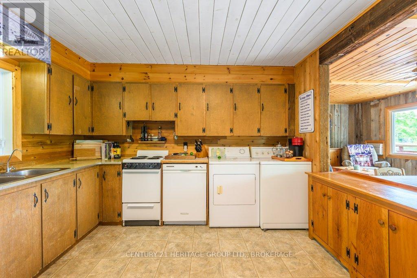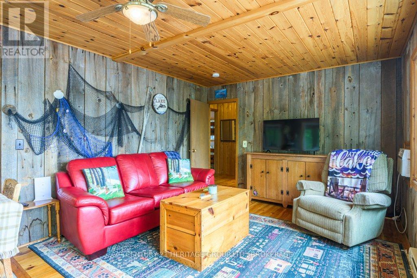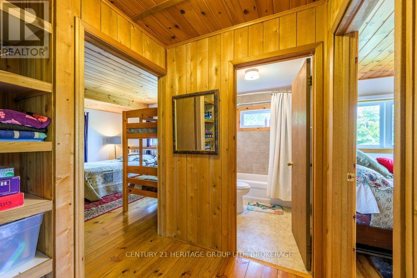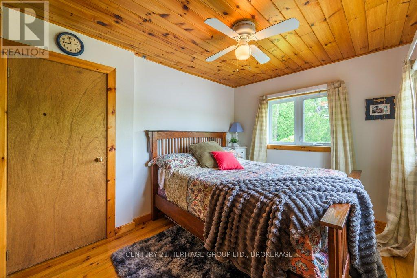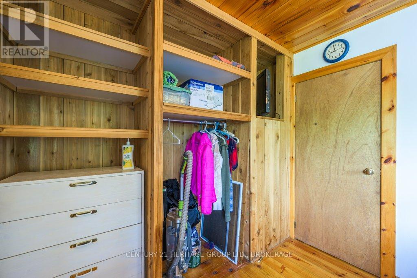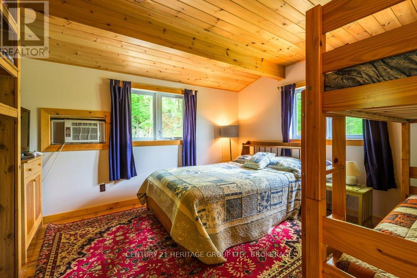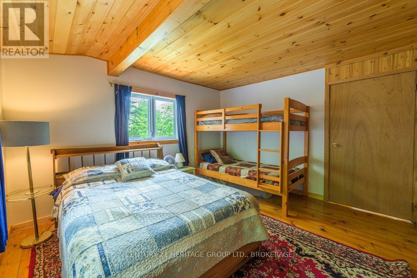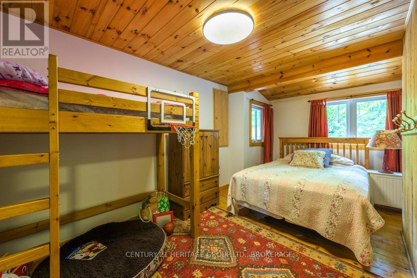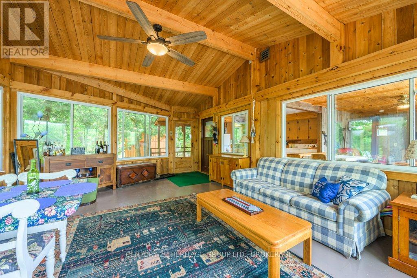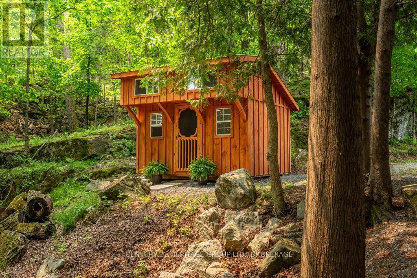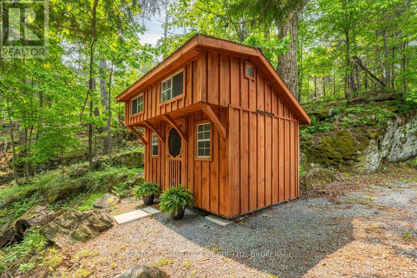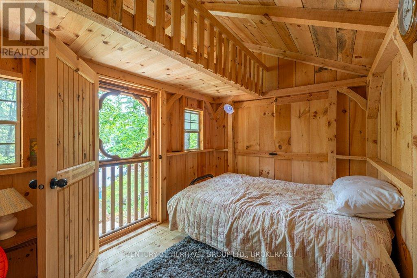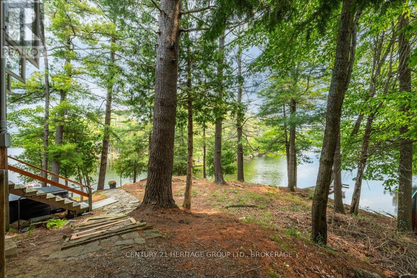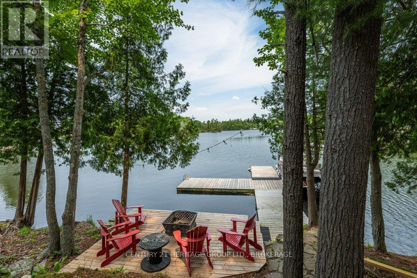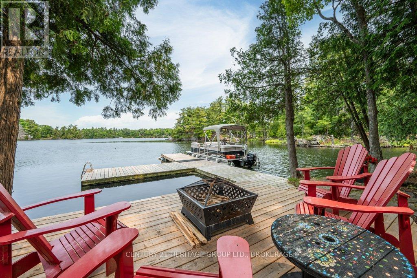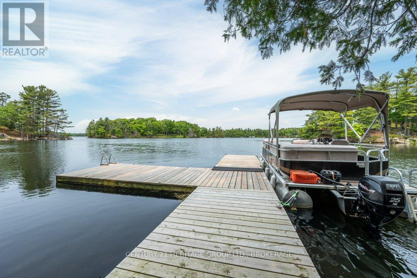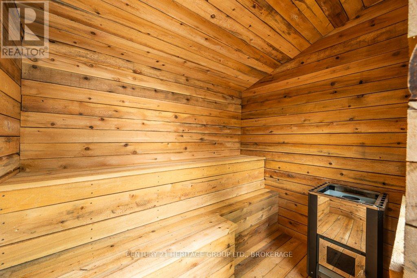22 Stansly Road Rideau Lakes, Ontario K0G 1E0
$675,000
Turn-Key Waterfront Cottage on Opinicon Lake Rideau Canal System Escape to the lake with this fully furnished, turn-key 3-bedroom cottage on beautiful Opinicon Lake part of the historic Rideau Canal system, offering boating access to destinations around the world, right from your dock! Set on a private, tree-lined lot with no grass to cut and minimal upkeep, this charming retreat is the perfect blend of comfort, nature, and convenience. The cottage features an inviting open-concept living, dining, and kitchen area, along with a fully enclosed, oversized porch that offers stunning panoramic views of the lake. A bright 4-piece bath and three generous, ready-to-use bedrooms complete the layout ideal for family getaways or entertaining friends. Enjoy both sunrises and sunsets from two docks: sip your morning coffee on the small east-facing dock, then unwind in the evening on the large L-shaped dock as the sun sets over the water. Swim, fish, or paddle the lake a canoe and kayak are included, so you can start exploring on day one. Inside, stay cool with three wall-mounted A/C units, and outside, relax on the spacious 36' x 7.5' deck overlooking the lake, serenaded by the calls of loons and surrounded by natural beauty. With low property taxes and an easy-care lot, this cottage offers affordable lakeside living without the hassle. Conveniently located near the Opinicon Resort restaurant, a grocery store with LCBO, and a gas station right on the lake, you're never far from the essentials, even while enjoying total tranquility. Don't miss this rare opportunity to own a slice of Opinicon Lake life where peace, adventure, and convenience meet. (id:50886)
Property Details
| MLS® Number | X12198768 |
| Property Type | Single Family |
| Community Name | 817 - Rideau Lakes (South Crosby) Twp |
| Amenities Near By | Beach |
| Community Features | Fishing |
| Easement | Easement |
| Features | Hillside, Wooded Area, Irregular Lot Size, Open Space, Guest Suite, Sauna |
| Parking Space Total | 6 |
| Structure | Deck, Patio(s), Outbuilding, Shed, Dock |
| View Type | Lake View, Direct Water View |
| Water Front Type | Waterfront |
Building
| Bathroom Total | 1 |
| Bedrooms Above Ground | 3 |
| Bedrooms Total | 3 |
| Age | 51 To 99 Years |
| Amenities | Fireplace(s) |
| Appliances | Hot Tub, Water Heater, All, Furniture |
| Architectural Style | Bungalow |
| Construction Style Attachment | Detached |
| Construction Style Other | Seasonal |
| Cooling Type | Window Air Conditioner |
| Exterior Finish | Wood |
| Heating Fuel | Electric |
| Heating Type | Baseboard Heaters |
| Stories Total | 1 |
| Size Interior | 1,100 - 1,500 Ft2 |
| Type | House |
| Utility Water | Drilled Well |
Parking
| No Garage |
Land
| Access Type | Private Road, Year-round Access, Private Docking |
| Acreage | No |
| Land Amenities | Beach |
| Sewer | Septic System |
| Size Depth | 390 Ft |
| Size Frontage | 340 Ft |
| Size Irregular | 340 X 390 Ft ; 27.71 Ft X 26.09 Ft X 17.06 Ft X 21.49 |
| Size Total Text | 340 X 390 Ft ; 27.71 Ft X 26.09 Ft X 17.06 Ft X 21.49 |
| Surface Water | Lake/pond |
| Zoning Description | Ru |
Rooms
| Level | Type | Length | Width | Dimensions |
|---|---|---|---|---|
| Main Level | Recreational, Games Room | 5 m | 7 m | 5 m x 7 m |
| Main Level | Kitchen | 4 m | 4 m | 4 m x 4 m |
| Main Level | Dining Room | 3 m | 4 m | 3 m x 4 m |
| Main Level | Living Room | 4 m | 4 m | 4 m x 4 m |
| Main Level | Bedroom | 4 m | 3 m | 4 m x 3 m |
| Main Level | Bedroom 2 | 4 m | 4 m | 4 m x 4 m |
| Main Level | Bedroom 3 | 3 m | 5 m | 3 m x 5 m |
Utilities
| Electricity | Installed |
| Electricity Connected | Connected |
Contact Us
Contact us for more information
Danny Taylor
Salesperson
914 Princess Street
Kingston, Ontario K7L 1H1
(613) 817-8380
(613) 817-8390

