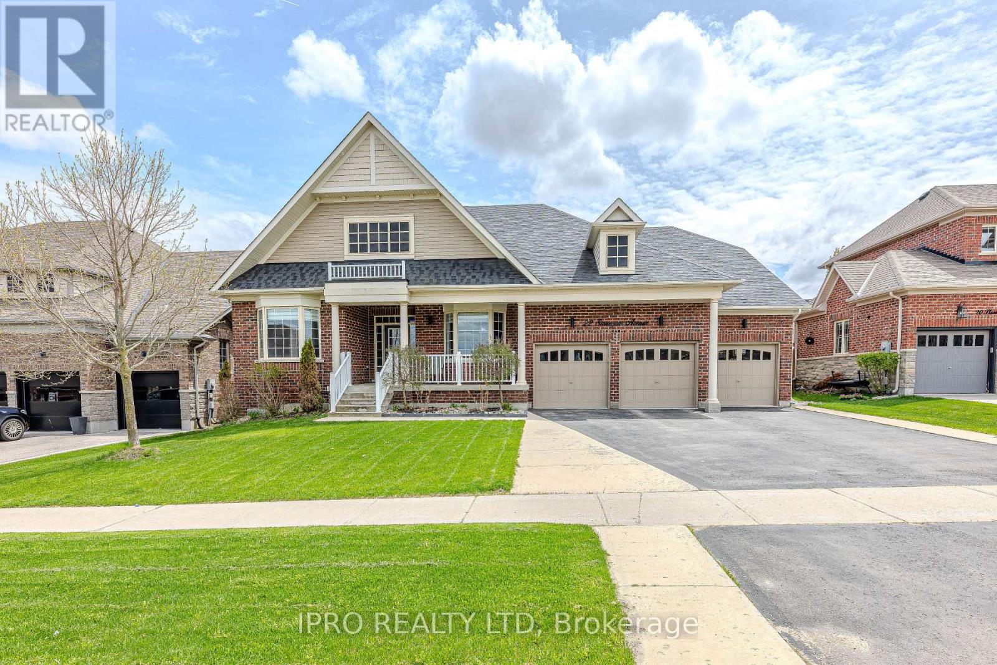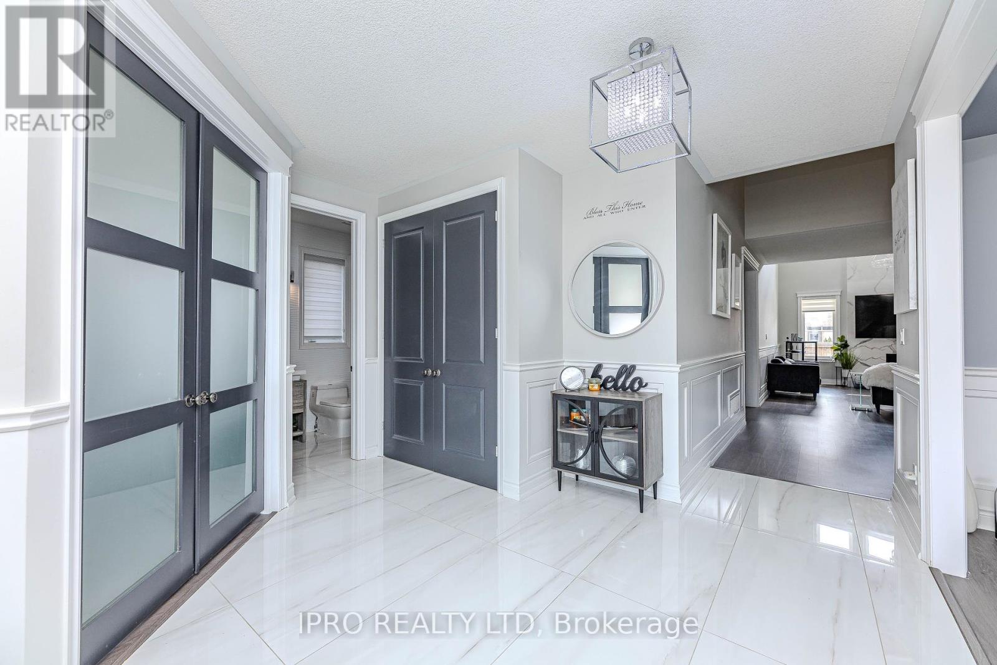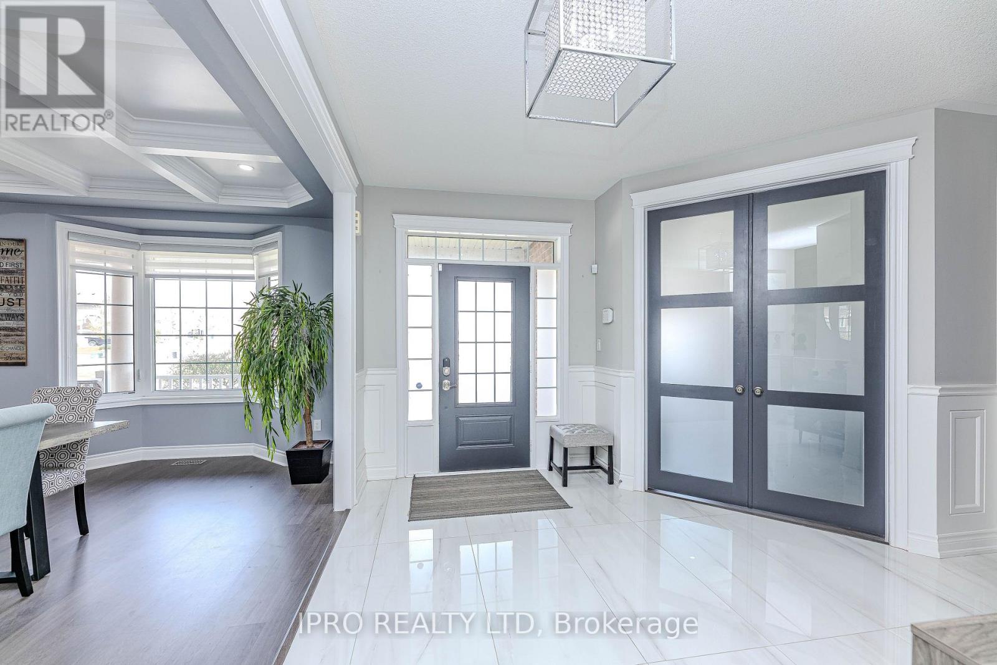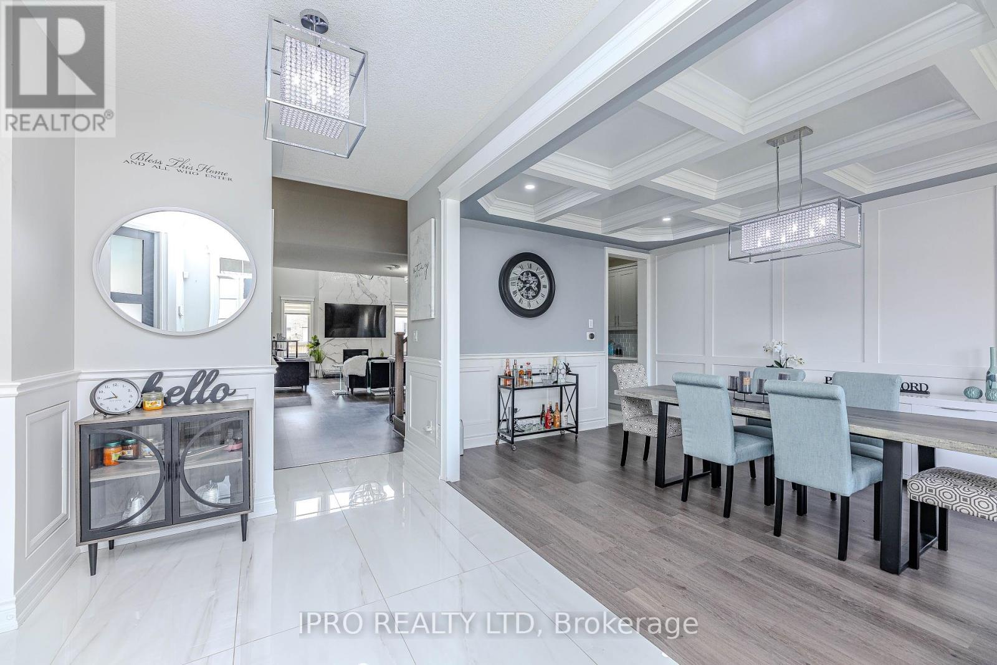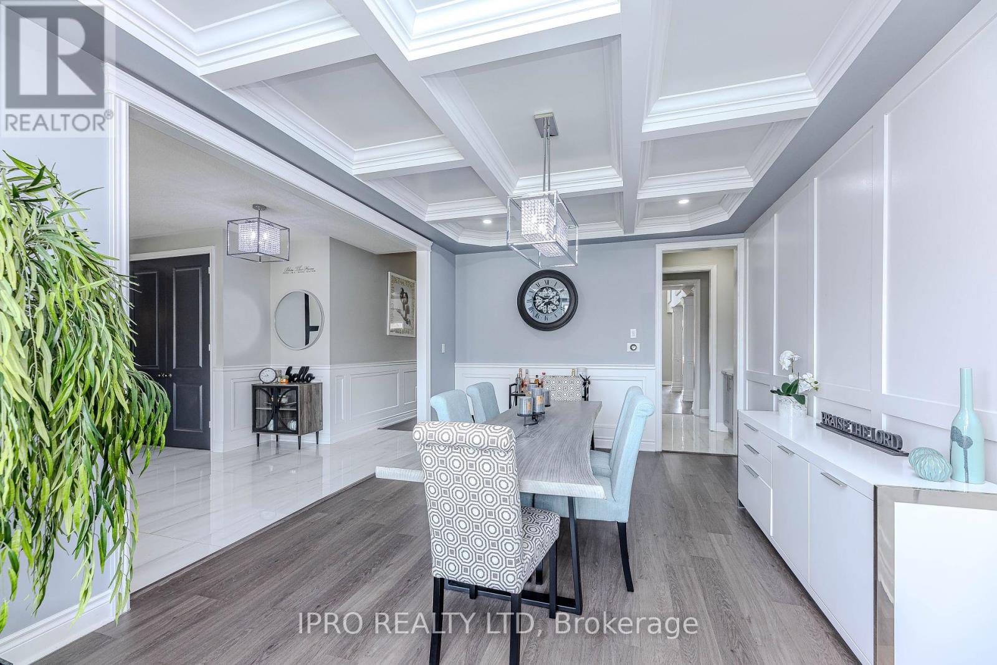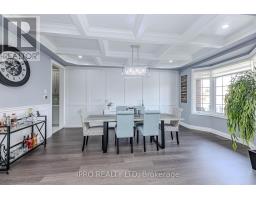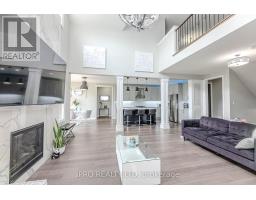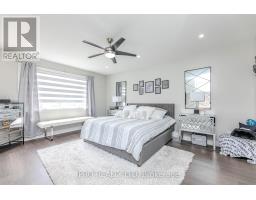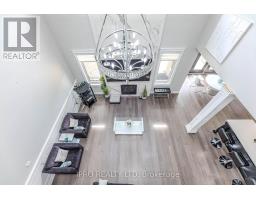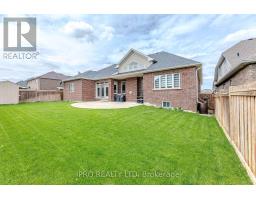22 Stonegate Avenue Mono, Ontario L9W 6X1
$1,899,000
Discover the perfect blend of luxury and comfort in this highly sought-after 5-bedroom, 5-bath Cheshire Bungaloft, offering just under 4,000 sq ft of luxurious living. This meticulously maintained home features 9-ft ceilings on the main floor, soaring 18-ft cathedral ceilings in the Great Room, and no carpet throughout, Thoughtful upgrades include custom millwork, upgraded baseboards, pot lights, elegant light fixtures, and high-end window coverings throughout. The Great Room is anchored by a beautifully accented porcelain feature wall with a gas fireplace, creating a stunning focal point. The main floor primary suite is a serene retreat with his/hers closets, a fireplace and a spa-like ensuite. The upper-level loft provides additional living space with a family room, study area, two spacious bedrooms, and a modern 3-piece bath. A gourmet kitchen leads to a beautifully landscaped backyard, complete with a custom shed. The oversized 3-car heated garage offers ample storage and functionality, while the partially finished 3,100 sq ft basement provides a full Bathroom endless possibilities for customization. This exceptional property blends elegance and comfort, making it your forever home. (id:50886)
Property Details
| MLS® Number | X12149494 |
| Property Type | Single Family |
| Community Name | Rural Mono |
| Amenities Near By | Place Of Worship, Hospital, Park |
| Community Features | School Bus |
| Features | Conservation/green Belt |
| Parking Space Total | 7 |
Building
| Bathroom Total | 5 |
| Bedrooms Above Ground | 5 |
| Bedrooms Below Ground | 1 |
| Bedrooms Total | 6 |
| Age | 6 To 15 Years |
| Appliances | Water Softener, Water Heater, Water Treatment |
| Basement Type | Full |
| Construction Style Attachment | Detached |
| Cooling Type | Central Air Conditioning |
| Exterior Finish | Brick |
| Fireplace Present | Yes |
| Flooring Type | Porcelain Tile |
| Foundation Type | Brick |
| Half Bath Total | 1 |
| Heating Fuel | Natural Gas |
| Heating Type | Forced Air |
| Stories Total | 2 |
| Type | House |
| Utility Water | Municipal Water |
Parking
| Attached Garage | |
| Garage |
Land
| Acreage | No |
| Fence Type | Fenced Yard |
| Land Amenities | Place Of Worship, Hospital, Park |
| Sewer | Sanitary Sewer |
| Size Depth | 124 Ft ,8 In |
| Size Frontage | 69 Ft ,11 In |
| Size Irregular | 69.98 X 124.67 Ft |
| Size Total Text | 69.98 X 124.67 Ft |
Rooms
| Level | Type | Length | Width | Dimensions |
|---|---|---|---|---|
| Second Level | Bedroom 5 | 5.26 m | 3.63 m | 5.26 m x 3.63 m |
| Second Level | Family Room | 8.43 m | 5.09 m | 8.43 m x 5.09 m |
| Second Level | Bedroom 4 | 5.26 m | 3.63 m | 5.26 m x 3.63 m |
| Main Level | Kitchen | 4.62 m | 3.31 m | 4.62 m x 3.31 m |
| Main Level | Laundry Room | 4.75 m | 2.64 m | 4.75 m x 2.64 m |
| Main Level | Eating Area | 3.75 m | 3.31 m | 3.75 m x 3.31 m |
| Main Level | Great Room | 6.7 m | 5.35 m | 6.7 m x 5.35 m |
| Main Level | Dining Room | 5.18 m | 3.63 m | 5.18 m x 3.63 m |
| Main Level | Office | 3.68 m | 3.38 m | 3.68 m x 3.38 m |
| Main Level | Primary Bedroom | 5.48 m | 4.27 m | 5.48 m x 4.27 m |
| Main Level | Bedroom 2 | 5 m | 3.93 m | 5 m x 3.93 m |
| Main Level | Bedroom 3 | 4.6 m | 3.65 m | 4.6 m x 3.65 m |
Utilities
| Cable | Installed |
| Sewer | Installed |
https://www.realtor.ca/real-estate/28315260/22-stonegate-avenue-mono-rural-mono
Contact Us
Contact us for more information
Keshon Montague
Salesperson
(480) 919-4085
teammontague.com/
272 Queen Street East
Brampton, Ontario L6V 1B9
(905) 454-1100
(905) 454-7335

