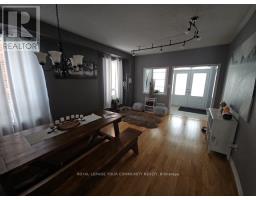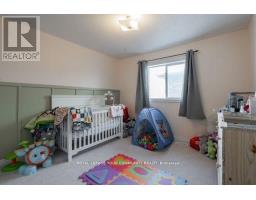22 Sydie Lane New Tecumseth, Ontario L0G 1W0
$899,888
Amazing 2415 sqft detached home in Tottenham. Great Layout, Hardwood Floors Throughout, Master Bedroom with Ensuite, Soaker-tub and separate shower. 9 Foot Ceilings, Oak Stairs, Extended Kitchen Cabinets + much more. 2 Car Garage with access to main floor. Large Eat-In Kitchen w/ Spacious Family Room. Partially finished basement with Gym and Theatre Room. Limestone Gas Fireplace Mantel. A MUST SEE!!! **EXTRAS** All electrical light fixtures, All Blinds, Fridge, Stove, Washer, Dryer, B/I Dishwasher. Shed in the backyard. HRV, central air. Smart switches and dimmers (id:50886)
Property Details
| MLS® Number | N11970508 |
| Property Type | Single Family |
| Community Name | Tottenham |
| Amenities Near By | Park, Schools |
| Community Features | Community Centre |
| Features | Conservation/green Belt |
| Parking Space Total | 6 |
| Structure | Porch |
Building
| Bathroom Total | 3 |
| Bedrooms Above Ground | 4 |
| Bedrooms Total | 4 |
| Amenities | Fireplace(s) |
| Basement Development | Partially Finished |
| Basement Type | N/a (partially Finished) |
| Construction Style Attachment | Detached |
| Cooling Type | Central Air Conditioning |
| Exterior Finish | Brick |
| Fireplace Present | Yes |
| Fireplace Total | 1 |
| Flooring Type | Hardwood, Ceramic |
| Foundation Type | Block |
| Half Bath Total | 1 |
| Heating Fuel | Natural Gas |
| Heating Type | Forced Air |
| Stories Total | 2 |
| Size Interior | 2,000 - 2,500 Ft2 |
| Type | House |
| Utility Water | Municipal Water |
Parking
| Attached Garage |
Land
| Acreage | No |
| Land Amenities | Park, Schools |
| Sewer | Sanitary Sewer |
| Size Depth | 109 Ft |
| Size Frontage | 40 Ft |
| Size Irregular | 40 X 109 Ft |
| Size Total Text | 40 X 109 Ft|under 1/2 Acre |
Rooms
| Level | Type | Length | Width | Dimensions |
|---|---|---|---|---|
| Second Level | Primary Bedroom | 5.18 m | 5.18 m | 5.18 m x 5.18 m |
| Second Level | Bedroom 2 | 3.35 m | 3.35 m | 3.35 m x 3.35 m |
| Second Level | Bedroom 3 | 4.57 m | 3.35 m | 4.57 m x 3.35 m |
| Second Level | Bedroom 4 | 3.35 m | 3.04 m | 3.35 m x 3.04 m |
| Basement | Other | 3.2 m | 2.8 m | 3.2 m x 2.8 m |
| Basement | Recreational, Games Room | 3.04 m | 3.04 m | 3.04 m x 3.04 m |
| Main Level | Living Room | 5.8 m | 3.96 m | 5.8 m x 3.96 m |
| Main Level | Dining Room | 4.9 m | 4 m | 4.9 m x 4 m |
| Main Level | Kitchen | 4.9 m | 4.23 m | 4.9 m x 4.23 m |
| Main Level | Eating Area | 4.6 m | 2.74 m | 4.6 m x 2.74 m |
| Main Level | Family Room | 4.9 m | 3.65 m | 4.9 m x 3.65 m |
Utilities
| Sewer | Installed |
https://www.realtor.ca/real-estate/27932258/22-sydie-lane-new-tecumseth-tottenham-tottenham
Contact Us
Contact us for more information
Millie Perricone
Salesperson
8854 Yonge Street
Richmond Hill, Ontario L4C 0T4
(905) 731-2000
(905) 886-7556

























































