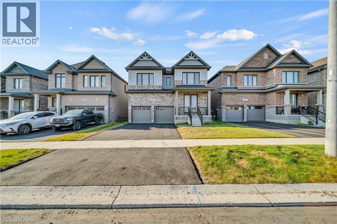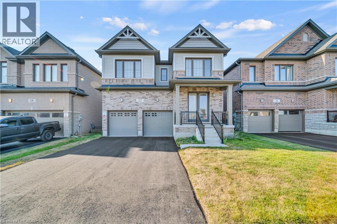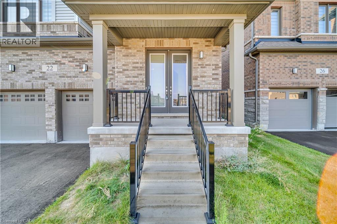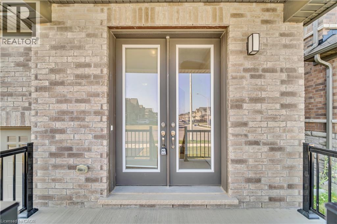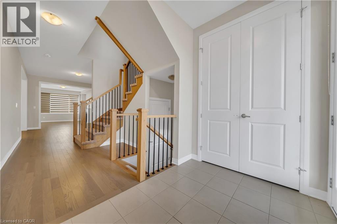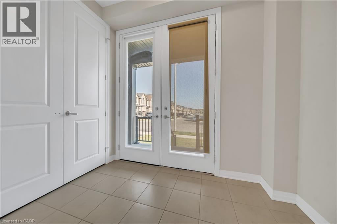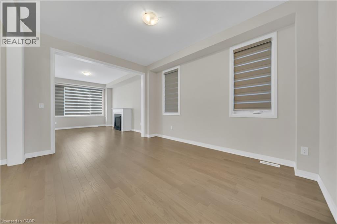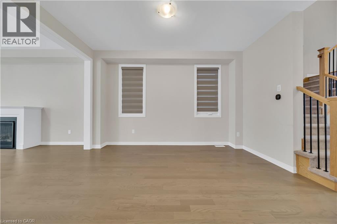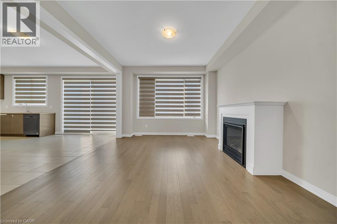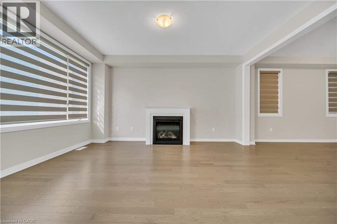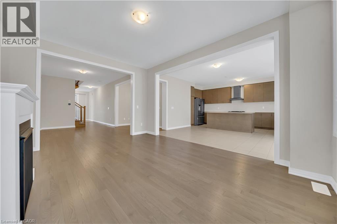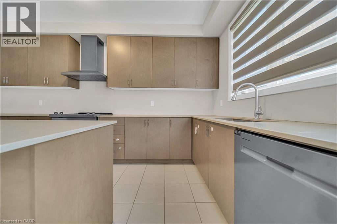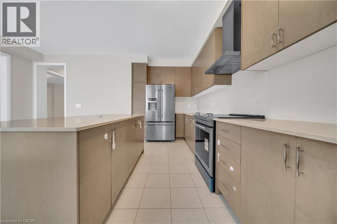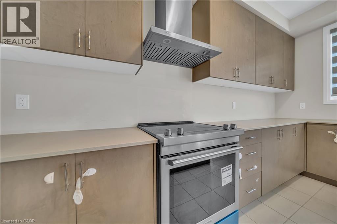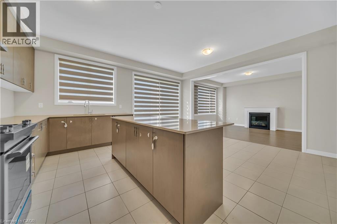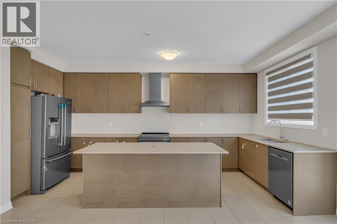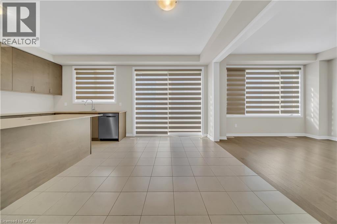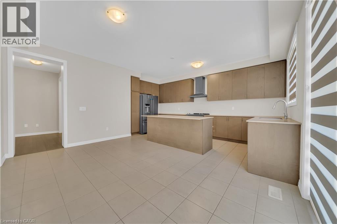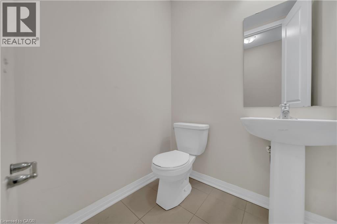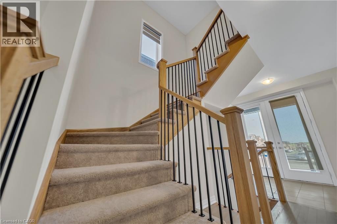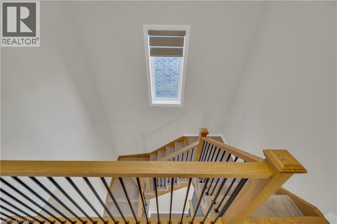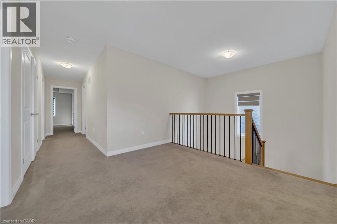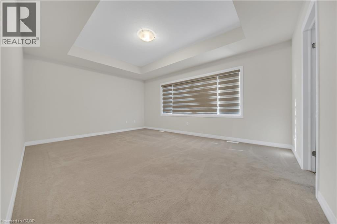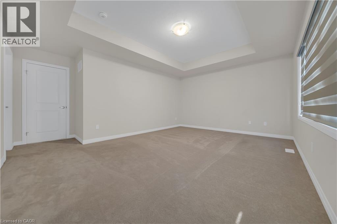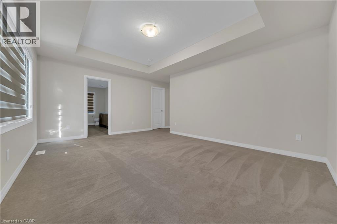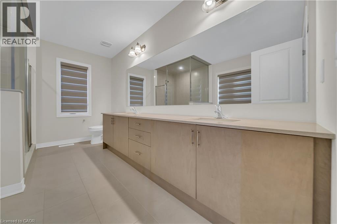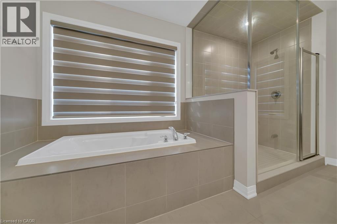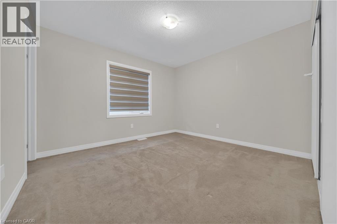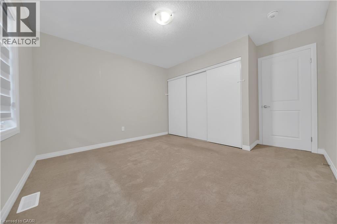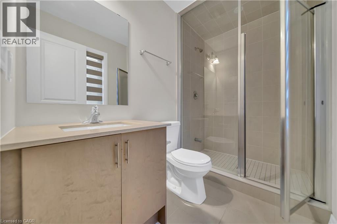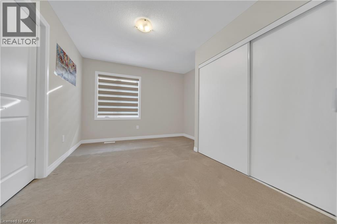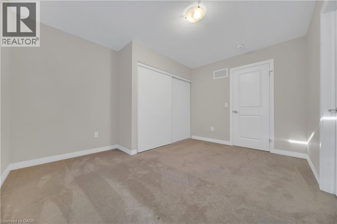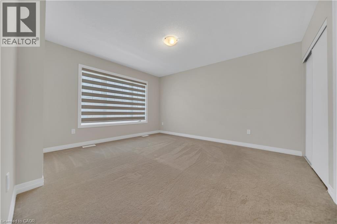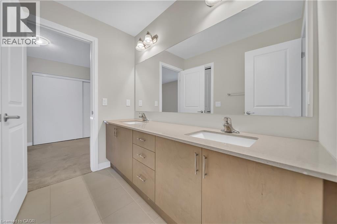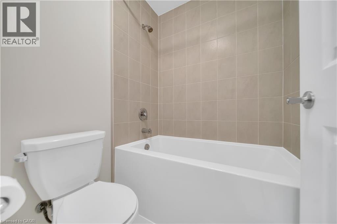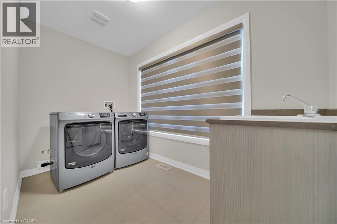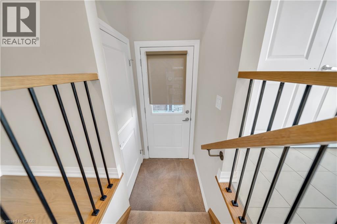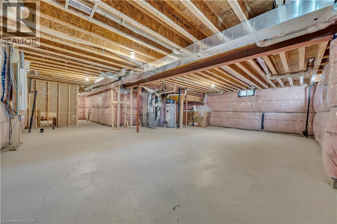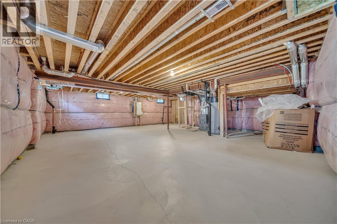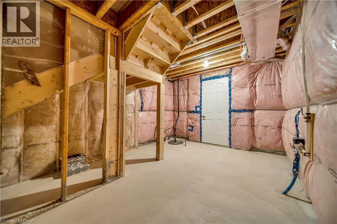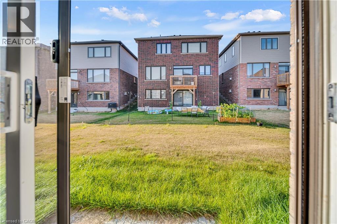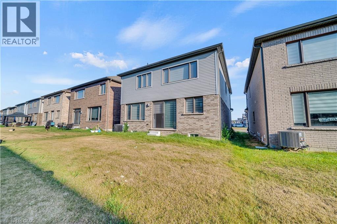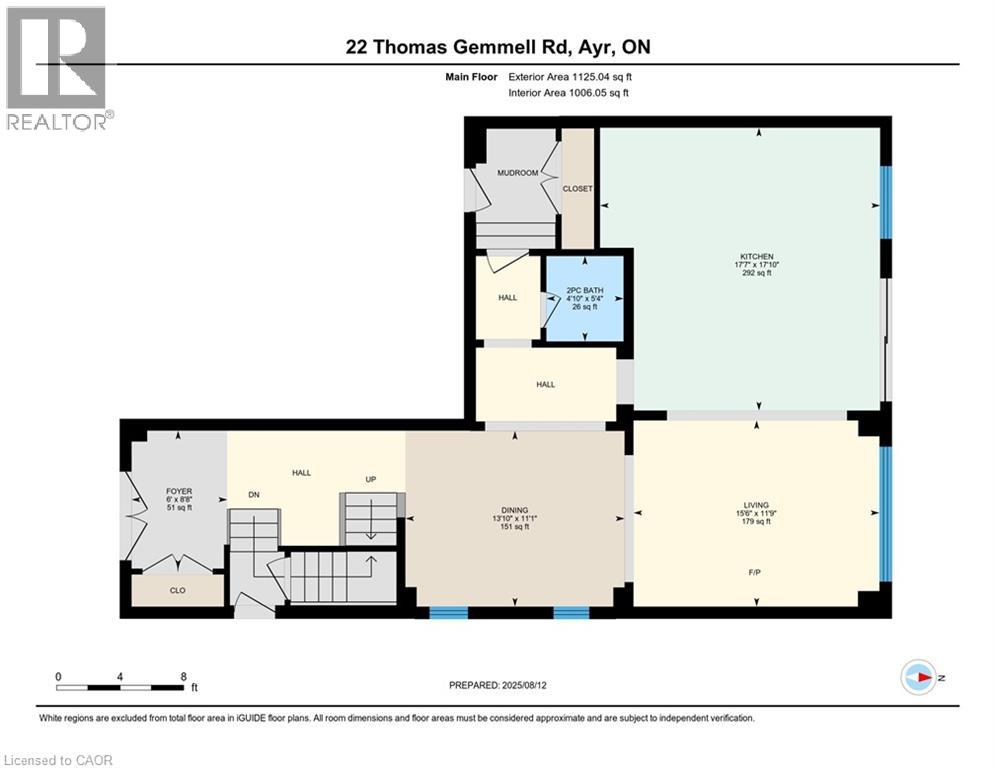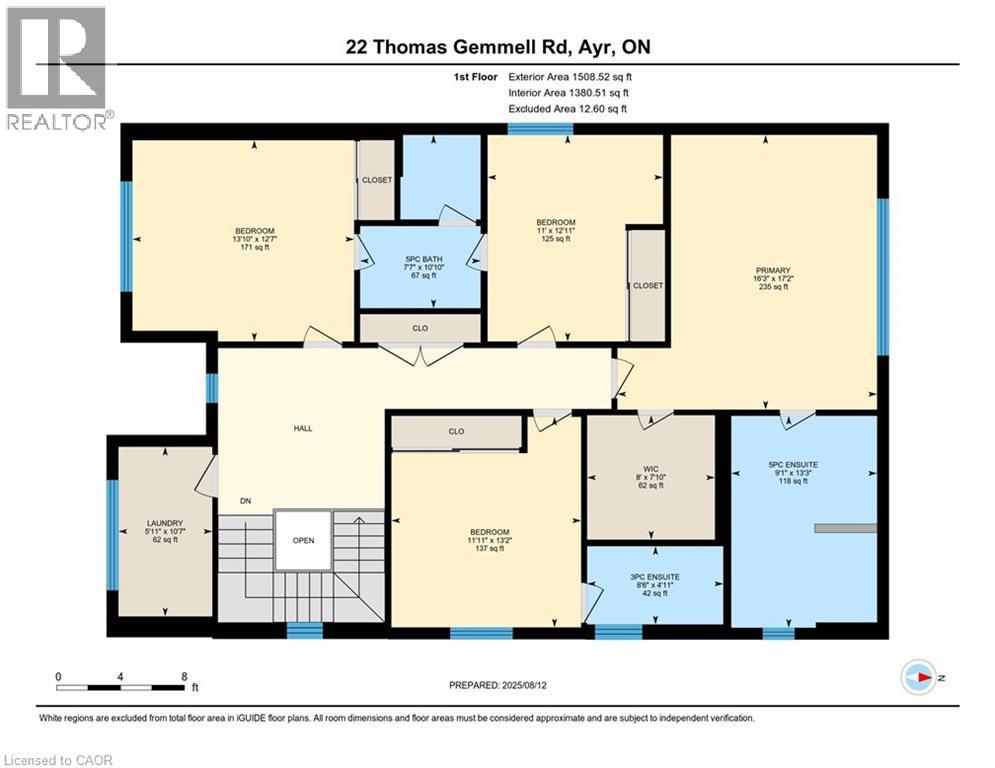22 Thomas Gemmell Road Ayr, Ontario N0B 1E0
$997,000
2633 SQ FT, 4 BED, 3.5 BATH, DETACHED HOME, 2 CAR GARAGE, 2 CAR DRIVEWAY AND SIDE ENTRANCE TO THE BASEMENT. Welcome to 22 Thomas Gemmell Rd, Ayr. A beautiful, only a year old, 2633 sq.ft. , 4 bed, 3.5 bath, detached home with total 4 parking spaces, FOR SALE in family oriented neighborhood of Ayr. Entering through the double door entry, main floor features a BEAUTIFUL open-concept kitchen with plenty of kitchen cabinets, breakfast bar, stainless steel appliances and eat in kitchen. Moreover, it features a spacious living room with a fireplace and huge windows allowing natural light during the day, a dining room, a powder room and a mudroom. A sliding door opens to the huge backyard perfect for your family's outdoor enjoyment. Second floor features a spacious primary bedroom with 5pc ensuite bathroom, three more good sized bedrooms, with 5 pc Jack & Jill bathroom and a 3pc ensuite bathroom. Hardwood through main floor and tiles in kitchen. Very Convenient second floor laundry. Unfinished basement is waiting for your future plans. Double car garage & double driveway. (id:50886)
Property Details
| MLS® Number | 40775940 |
| Property Type | Single Family |
| Amenities Near By | Park, Schools |
| Parking Space Total | 4 |
Building
| Bathroom Total | 4 |
| Bedrooms Above Ground | 4 |
| Bedrooms Total | 4 |
| Appliances | Dishwasher, Dryer, Refrigerator, Stove, Washer |
| Architectural Style | 2 Level |
| Basement Development | Unfinished |
| Basement Type | Full (unfinished) |
| Constructed Date | 2024 |
| Construction Style Attachment | Detached |
| Cooling Type | Central Air Conditioning |
| Exterior Finish | Brick, Vinyl Siding |
| Foundation Type | Poured Concrete |
| Half Bath Total | 1 |
| Heating Fuel | Natural Gas |
| Heating Type | Forced Air |
| Stories Total | 2 |
| Size Interior | 2,634 Ft2 |
| Type | House |
| Utility Water | Municipal Water |
Parking
| Attached Garage |
Land
| Acreage | No |
| Land Amenities | Park, Schools |
| Sewer | Municipal Sewage System |
| Size Depth | 98 Ft |
| Size Frontage | 40 Ft |
| Size Total Text | Under 1/2 Acre |
| Zoning Description | R4d |
Rooms
| Level | Type | Length | Width | Dimensions |
|---|---|---|---|---|
| Second Level | Laundry Room | 10'7'' x 5'11'' | ||
| Second Level | Bedroom | 13'2'' x 11'11'' | ||
| Second Level | Bedroom | 12'11'' x 11'0'' | ||
| Second Level | Bedroom | 12'7'' x 13'10'' | ||
| Second Level | Primary Bedroom | 17'2'' x 16'3'' | ||
| Second Level | 5pc Bathroom | Measurements not available | ||
| Second Level | 5pc Bathroom | Measurements not available | ||
| Second Level | 3pc Bathroom | Measurements not available | ||
| Main Level | Living Room | 11'9'' x 15'6'' | ||
| Main Level | Kitchen | 17'10'' x 17'7'' | ||
| Main Level | Foyer | 8'8'' x 6'0'' | ||
| Main Level | Dining Room | 11'1'' x 13'10'' | ||
| Main Level | 2pc Bathroom | Measurements not available |
https://www.realtor.ca/real-estate/28943981/22-thomas-gemmell-road-ayr
Contact Us
Contact us for more information
Surjit Sam Pablay
Broker of Record
(519) 744-1212
Unit 1 - 1770 King Street East
Kitchener, Ontario N2G 2P1
(519) 743-6666
(519) 744-1212
righttimerealestate.c21.ca/

