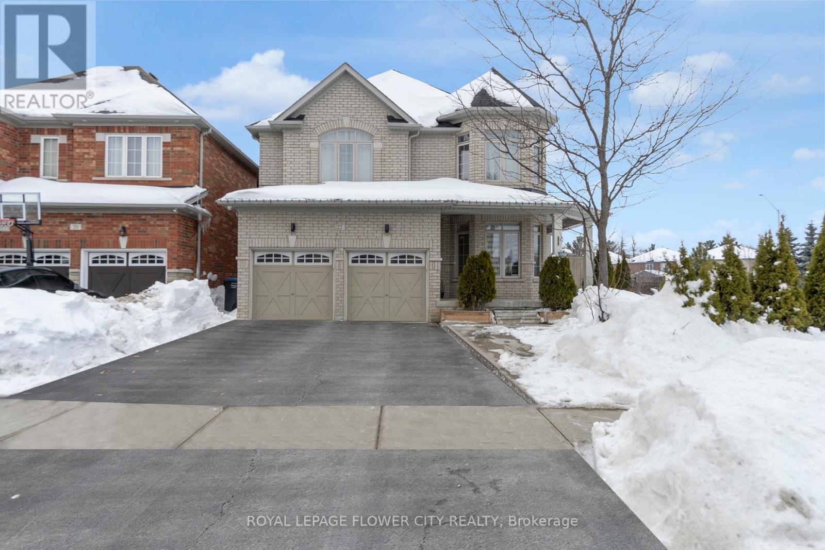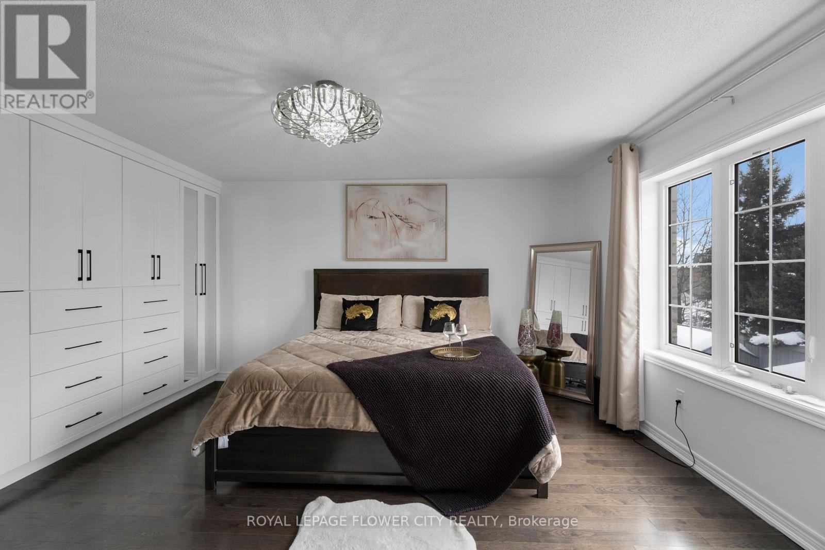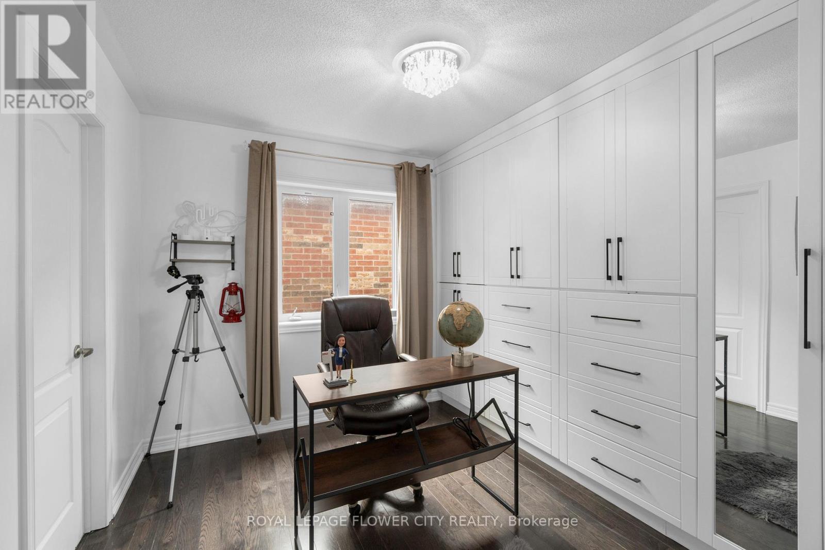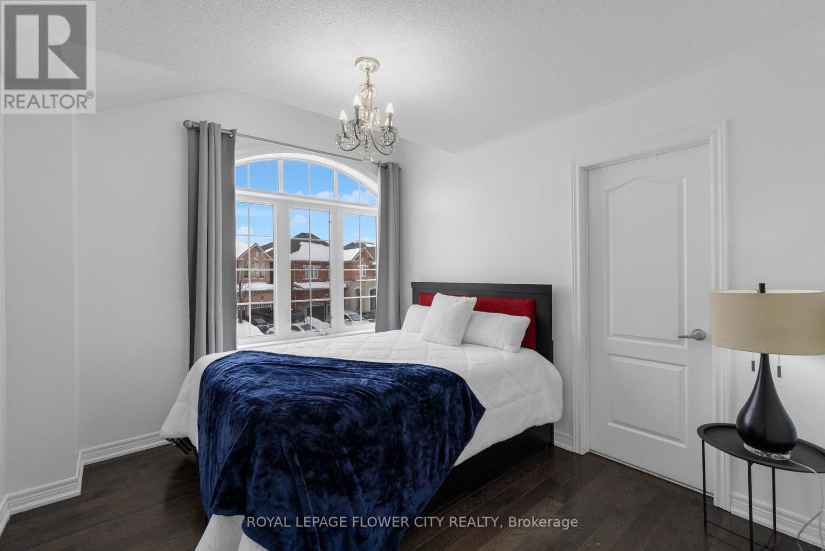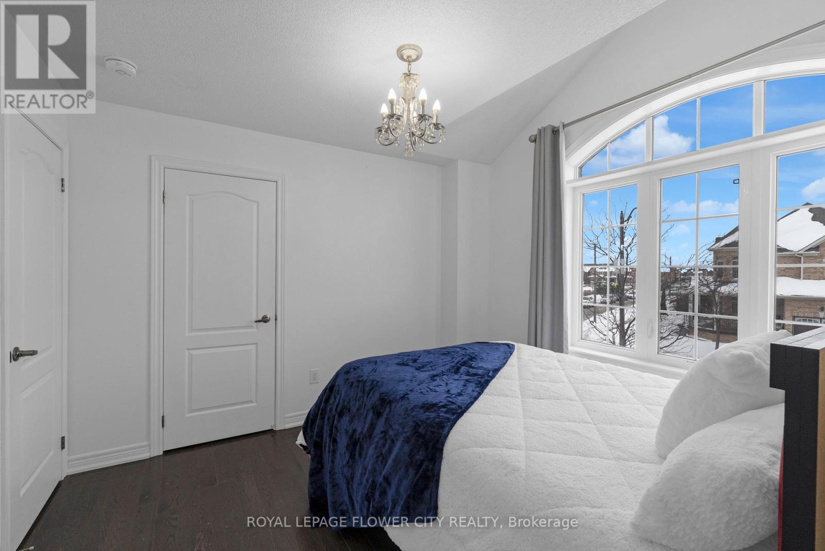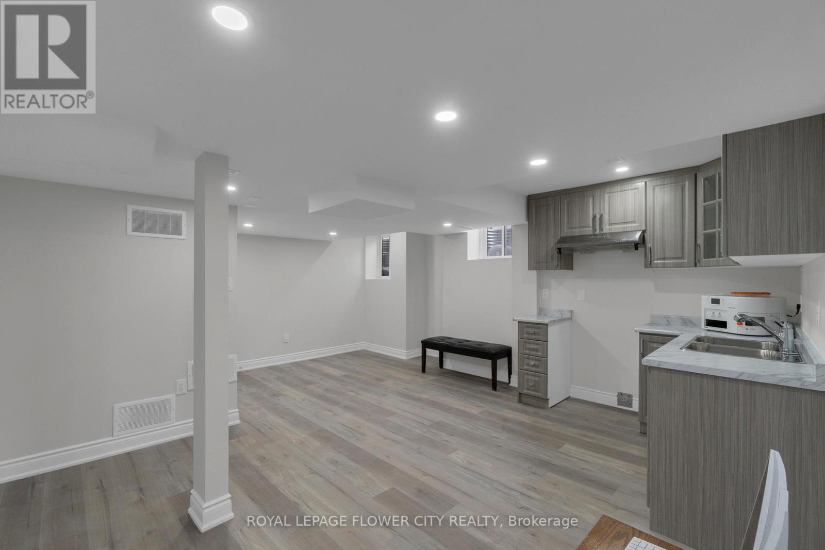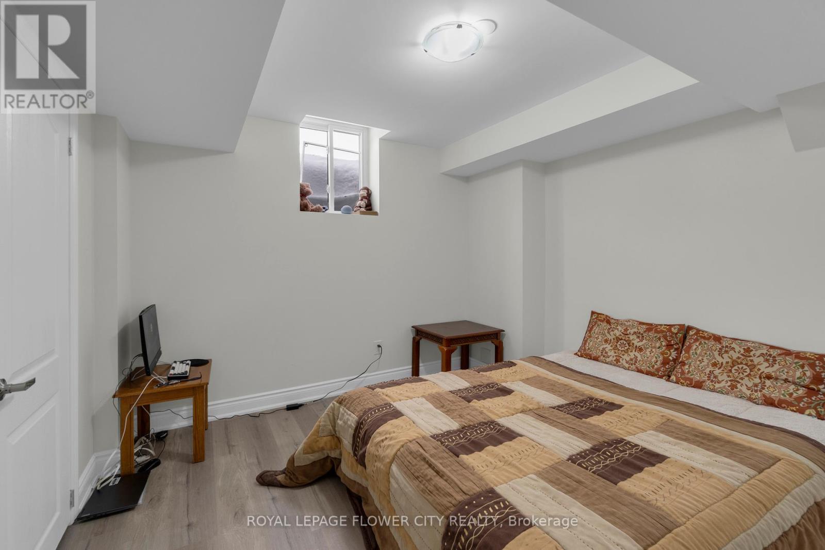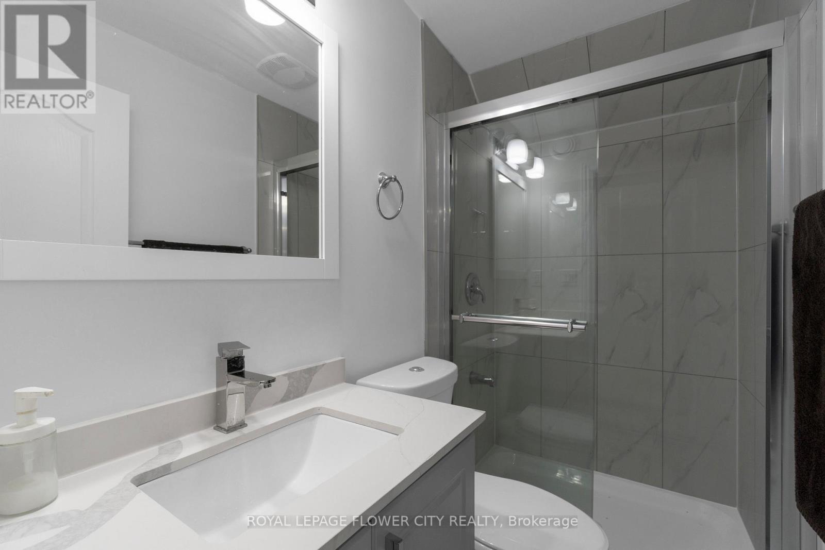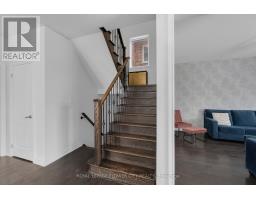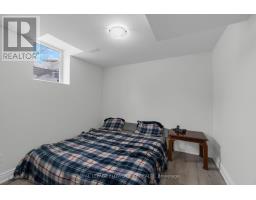22 Vanwood Crescent Brampton, Ontario L6P 2X4
$1,498,000
Beautiful House in the Desirable vales of Castlemore! With a frontage of 86.89 ft and a depth of 117.20 ft Generous Size Side Yard boasting a Fountain, Apple, Cherry and Plum trees. This spacious home has 5 bedrooms and 4 bathrooms. Freshly Painted, Hardwood Throughout, Upgrades Include custom Cabinets. It is ravine lot .The property is conveniently located near shopping centres, public transit, and places of worship. Walking distance to the school. Newly Built 2 Bedroom legal basement with separate entrance and Rec room with full washroom and kitchen for own use. Two kitchens in the basement. This house is ready to move in !! (id:50886)
Property Details
| MLS® Number | W12042475 |
| Property Type | Single Family |
| Community Name | Vales of Castlemore |
| Parking Space Total | 6 |
Building
| Bathroom Total | 6 |
| Bedrooms Above Ground | 5 |
| Bedrooms Below Ground | 3 |
| Bedrooms Total | 8 |
| Age | 6 To 15 Years |
| Appliances | Window Coverings |
| Basement Development | Finished |
| Basement Features | Separate Entrance |
| Basement Type | N/a (finished) |
| Construction Style Attachment | Detached |
| Cooling Type | Central Air Conditioning |
| Exterior Finish | Brick |
| Fireplace Present | Yes |
| Flooring Type | Ceramic |
| Half Bath Total | 1 |
| Heating Fuel | Natural Gas |
| Heating Type | Forced Air |
| Stories Total | 2 |
| Size Interior | 2,500 - 3,000 Ft2 |
| Type | House |
| Utility Water | Municipal Water |
Parking
| Attached Garage | |
| Garage |
Land
| Acreage | No |
| Sewer | Sanitary Sewer |
| Size Depth | 117 Ft ,2 In |
| Size Frontage | 86 Ft ,10 In |
| Size Irregular | 86.9 X 117.2 Ft |
| Size Total Text | 86.9 X 117.2 Ft |
Rooms
| Level | Type | Length | Width | Dimensions |
|---|---|---|---|---|
| Second Level | Primary Bedroom | 4.27 m | 4.87 m | 4.27 m x 4.87 m |
| Second Level | Bedroom 2 | 3.05 m | 3.05 m | 3.05 m x 3.05 m |
| Second Level | Bedroom 3 | 3.05 m | 3.39 m | 3.05 m x 3.39 m |
| Second Level | Bedroom 4 | 3.7 m | 4.34 m | 3.7 m x 4.34 m |
| Second Level | Bedroom 5 | 4.41 m | 3.2 m | 4.41 m x 3.2 m |
| Basement | Kitchen | Measurements not available | ||
| Basement | Primary Bedroom | Measurements not available | ||
| Main Level | Kitchen | 2.74 m | 3.66 m | 2.74 m x 3.66 m |
| Main Level | Eating Area | 2.74 m | 3.66 m | 2.74 m x 3.66 m |
| Main Level | Dining Room | 4.1 m | 3.34 m | 4.1 m x 3.34 m |
| Main Level | Kitchen | 3.66 m | 4.28 m | 3.66 m x 4.28 m |
| Main Level | Family Room | 3.34 m | 4.87 m | 3.34 m x 4.87 m |
Contact Us
Contact us for more information
Baltej Gill
Salesperson
(647) 643-8100
www.teamgillrealtor.ca/
www.facebook.com/baltejgillrealtor
10 Cottrelle Blvd #302
Brampton, Ontario L6S 0E2
(905) 230-3100
(905) 230-8577
www.flowercityrealty.com

