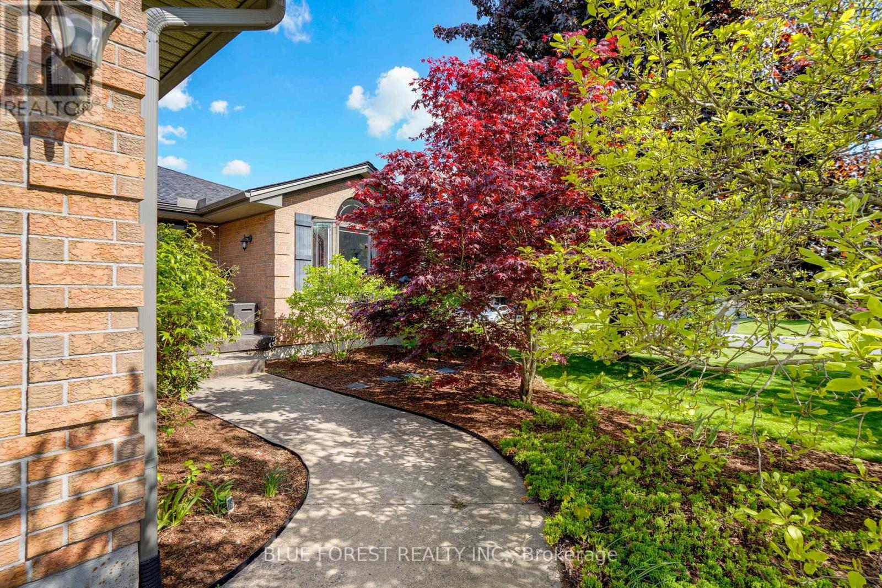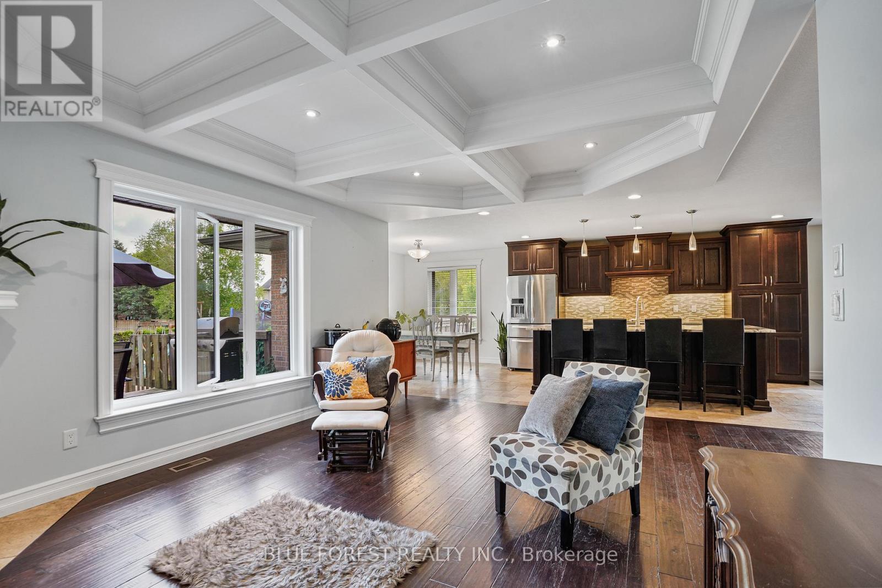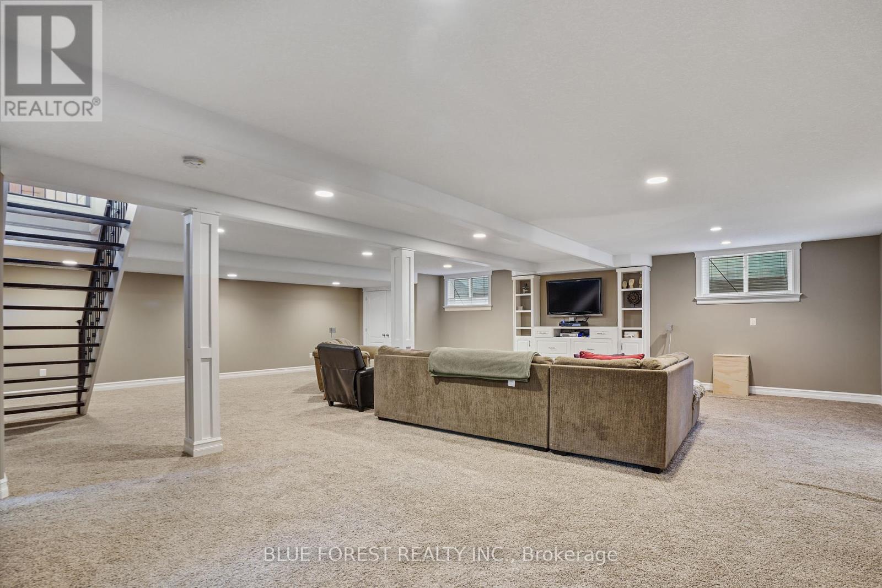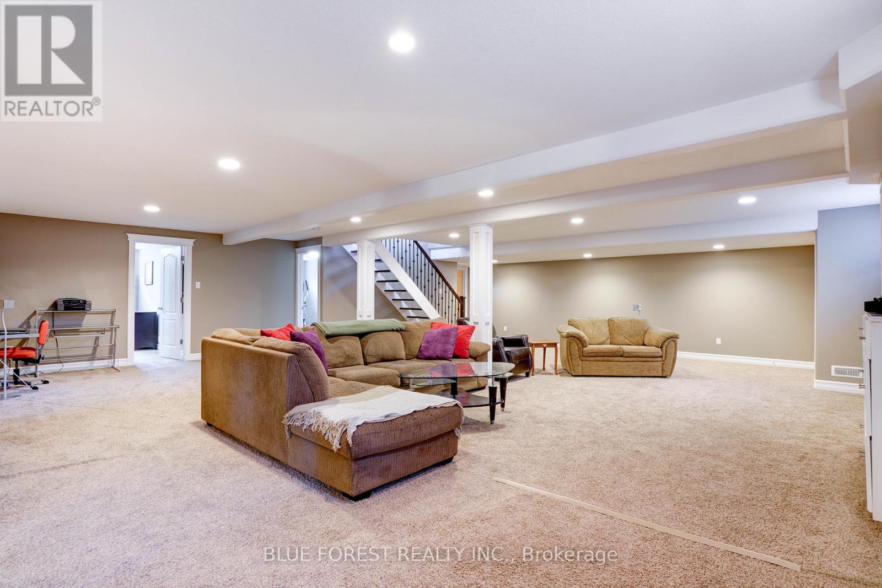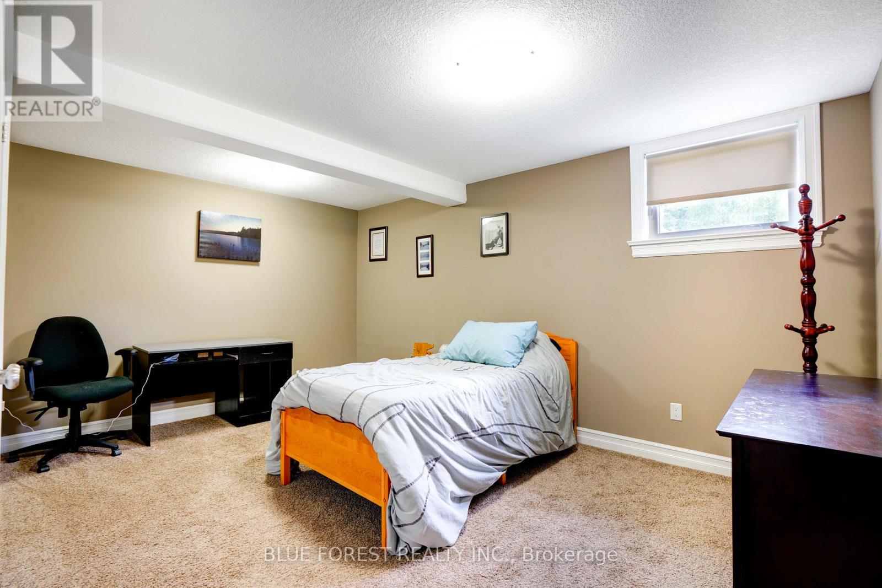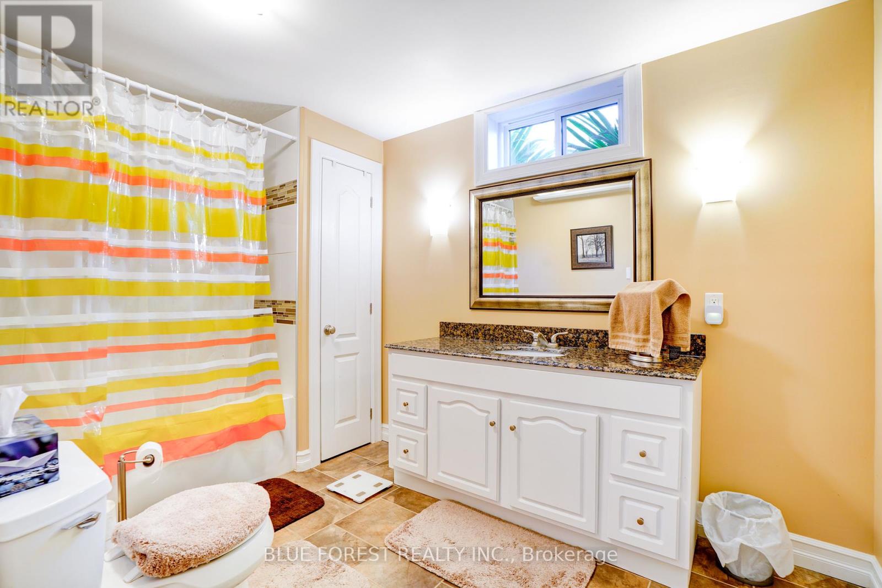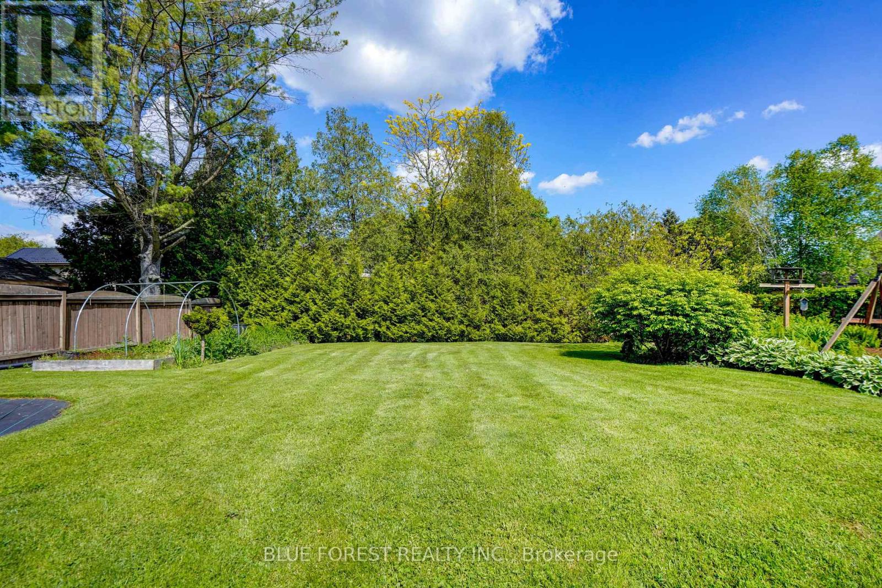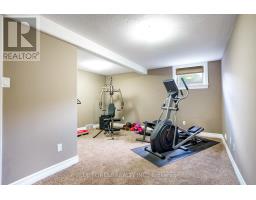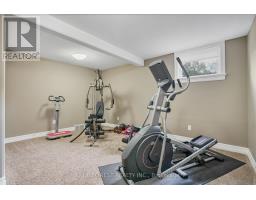22 Village Gate Crescent Thames Centre, Ontario N0L 1G3
$899,900
Welcome to 22 Village Gate Crescent in Dorchester. This 3+2 bedroom, 3-bathroom home sits on a large, private lot in one of Dorchester's most peaceful residential neighbourhoods. Offering a blend of modern updates and classic charm, pride of ownership is clear throughout.The main floor features an open-concept layout ideal for everyday living and entertaining. The kitchen includes granite countertops, hardwood and ceramic flooring, and flows seamlessly into the dining, living and family room areas. A cozy gas fireplace warms the living room, while the adjacent family room with built-in shelves and large windows offers views of the beautifully landscaped front yard.The main level also includes a primary bedroom with walk-in closet and ensuite, two additional bedrooms, a mudroom, and a convenient main floor laundry. Downstairs, the fully finished lower level adds valuable living space with two more bedrooms , a full bathroom, and a spacious rec room perfect for movie nights, guests, or a play area. Outside, enjoy a fully fenced and treed yard that offers privacy and space for relaxing, gardening, or play. The stamped concrete walkways add to the home's curb appeal, and the double-car garage provides extra storage and convenience. Located close to schools, parks, and local amenities, this home combines the comfort of small-town living with everything your family needs. (id:50886)
Property Details
| MLS® Number | X12177642 |
| Property Type | Single Family |
| Community Name | Dorchester |
| Features | Irregular Lot Size, Sump Pump |
| Parking Space Total | 6 |
Building
| Bathroom Total | 3 |
| Bedrooms Above Ground | 3 |
| Bedrooms Below Ground | 2 |
| Bedrooms Total | 5 |
| Age | 31 To 50 Years |
| Amenities | Fireplace(s) |
| Appliances | Water Meter, Dishwasher, Dryer, Stove, Washer, Refrigerator |
| Architectural Style | Bungalow |
| Basement Development | Finished |
| Basement Type | Full (finished) |
| Construction Style Attachment | Detached |
| Cooling Type | Central Air Conditioning |
| Exterior Finish | Brick |
| Fireplace Present | Yes |
| Fireplace Total | 1 |
| Foundation Type | Poured Concrete |
| Heating Fuel | Natural Gas |
| Heating Type | Forced Air |
| Stories Total | 1 |
| Size Interior | 1,500 - 2,000 Ft2 |
| Type | House |
| Utility Water | Municipal Water |
Parking
| Attached Garage | |
| Garage |
Land
| Acreage | No |
| Sewer | Septic System |
| Size Depth | 161 Ft ,6 In |
| Size Frontage | 96 Ft |
| Size Irregular | 96 X 161.5 Ft |
| Size Total Text | 96 X 161.5 Ft |
Rooms
| Level | Type | Length | Width | Dimensions |
|---|---|---|---|---|
| Lower Level | Bedroom 5 | 5 m | 4.5 m | 5 m x 4.5 m |
| Lower Level | Recreational, Games Room | 9.2 m | 9.9 m | 9.2 m x 9.9 m |
| Lower Level | Utility Room | 5 m | 4.6 m | 5 m x 4.6 m |
| Lower Level | Bedroom 4 | 3.9 m | 4.9 m | 3.9 m x 4.9 m |
| Main Level | Foyer | 2.4 m | 2.4 m | 2.4 m x 2.4 m |
| Main Level | Family Room | 5.1 m | 5.4 m | 5.1 m x 5.4 m |
| Main Level | Living Room | 5 m | 6.9 m | 5 m x 6.9 m |
| Main Level | Dining Room | 3.5 m | 2.8 m | 3.5 m x 2.8 m |
| Main Level | Kitchen | 3.5 m | 4.6 m | 3.5 m x 4.6 m |
| Main Level | Primary Bedroom | 4.9 m | 4.6 m | 4.9 m x 4.6 m |
| Main Level | Bedroom 2 | 3.5 m | 3.2 m | 3.5 m x 3.2 m |
| Main Level | Bedroom 3 | 3.5 m | 3 m | 3.5 m x 3 m |
| Main Level | Mud Room | 2 m | 2.1 m | 2 m x 2.1 m |
Contact Us
Contact us for more information
Neda Beaulac
Broker
(519) 902-9838
www.youtube.com/embed/fCqoLzsmj5I
www.nedabeaulac.com/
www.facebook.com/nedabeaulac
www.instagram.com/londononrealtor
ca.linkedin.com/in/nedabeaulac
(519) 649-1888
(519) 649-1888
www.soldbyblue.ca/

