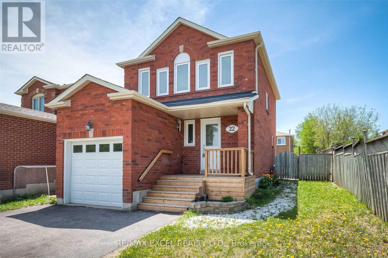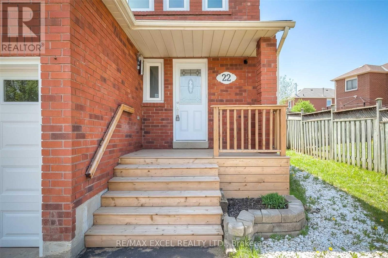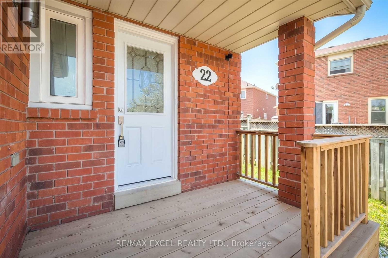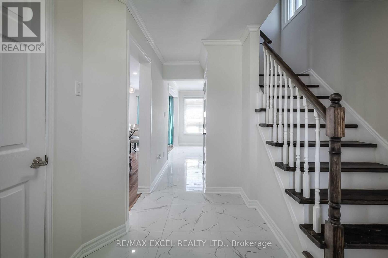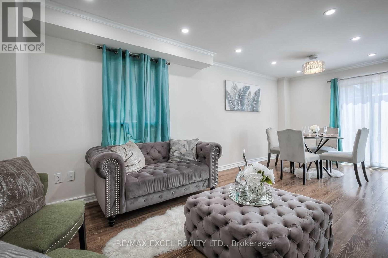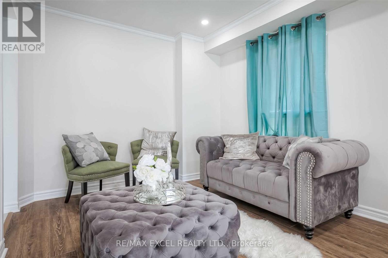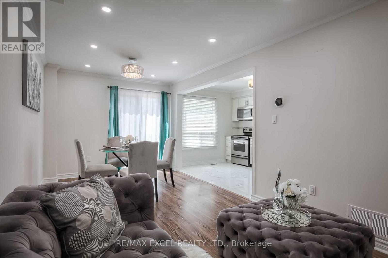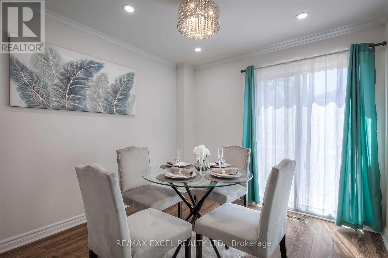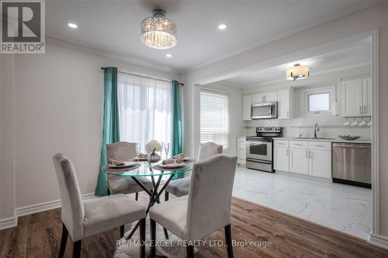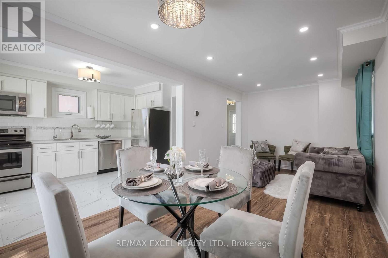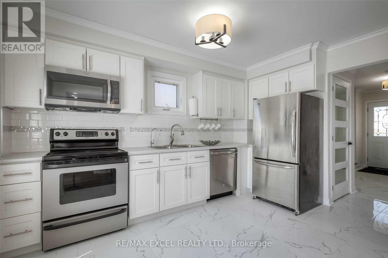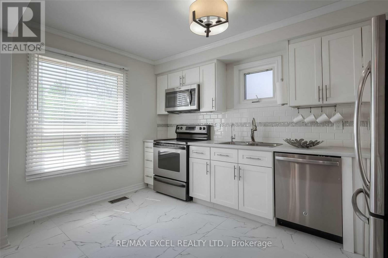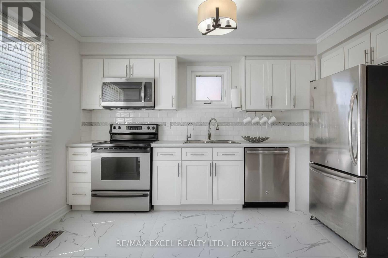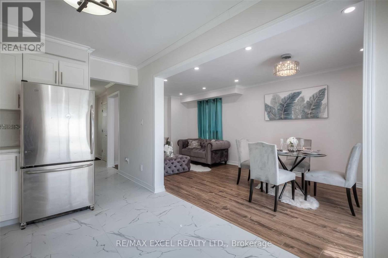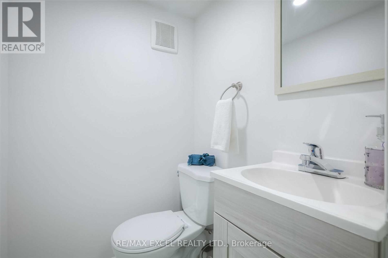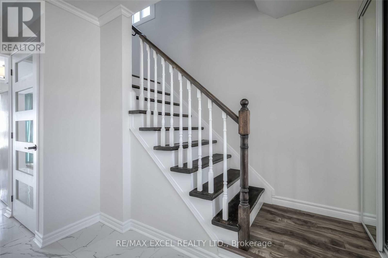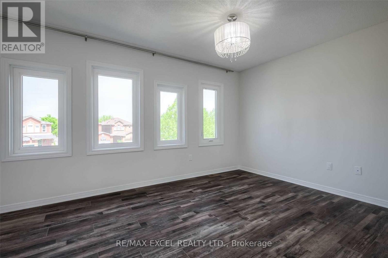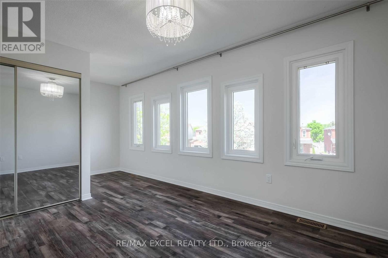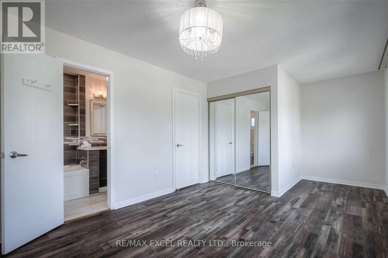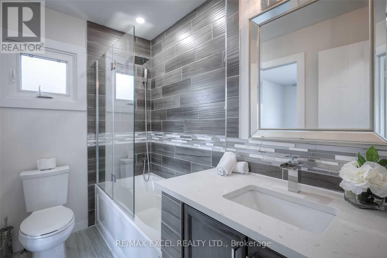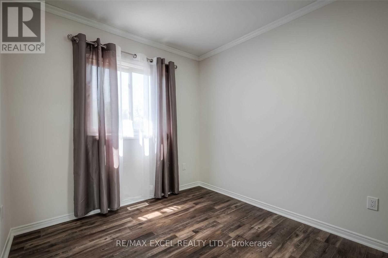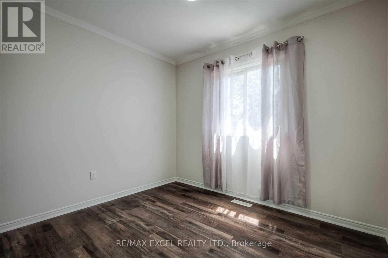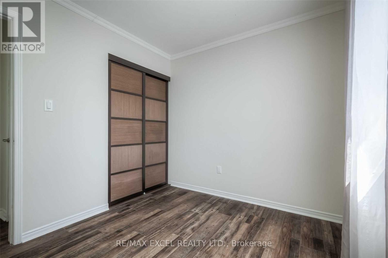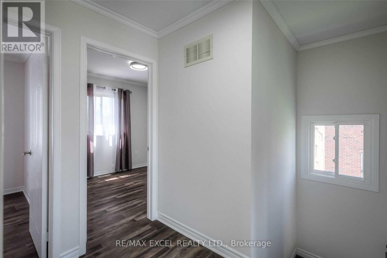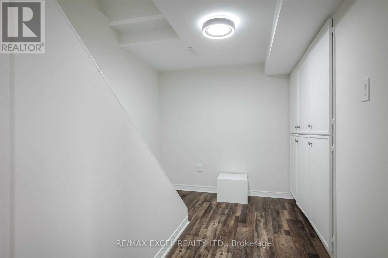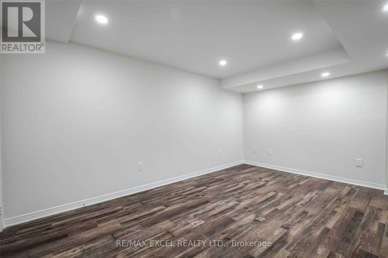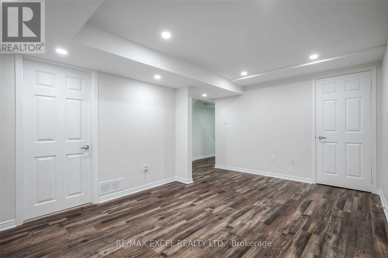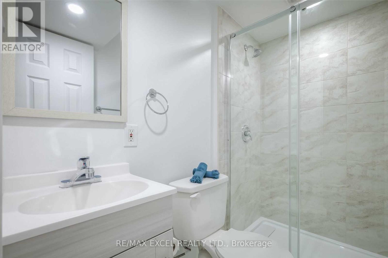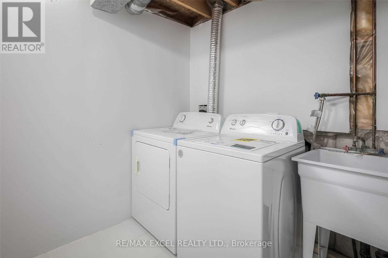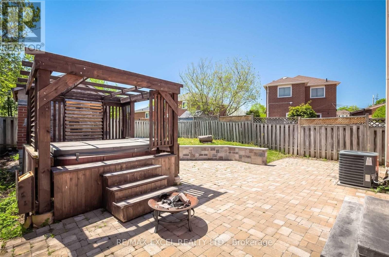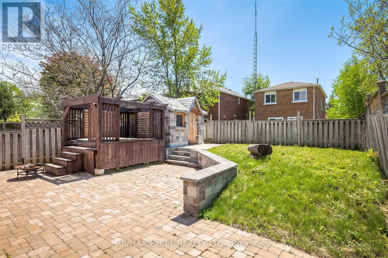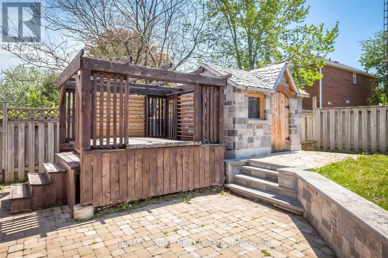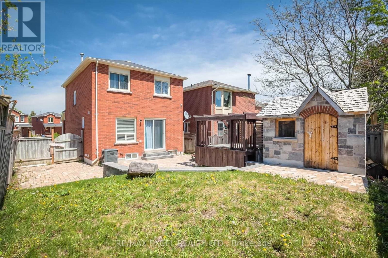22 Weatherup Crescent Barrie, Ontario L4N 7J7
4 Bedroom
3 Bathroom
700 - 1,100 ft2
Central Air Conditioning
Forced Air
$649,000
Detached Family Home In Barrie's Desirable Sunnidale Neighborhood! Beautiful 3 Bedrooms Renovated 2 Story With Finished Basement. Open Concept Main Floor. Tile On Main And Laminate Second Floor. Walkout From Dining To Fully Fenced Backyard With A Large Interlock Patio Area, Hot Tub. Located Within Walking Distance To Parks, Schools, Shopping. Quick Hwy Access. (id:50886)
Property Details
| MLS® Number | S12395430 |
| Property Type | Single Family |
| Community Name | West Bayfield |
| Amenities Near By | Park, Public Transit |
| Community Features | Community Centre |
| Features | Irregular Lot Size |
| Parking Space Total | 5 |
| Structure | Shed |
Building
| Bathroom Total | 3 |
| Bedrooms Above Ground | 3 |
| Bedrooms Below Ground | 1 |
| Bedrooms Total | 4 |
| Age | 16 To 30 Years |
| Appliances | Dishwasher, Dryer, Stove, Washer, Water Softener, Window Coverings, Refrigerator |
| Basement Development | Finished |
| Basement Type | Full (finished) |
| Construction Style Attachment | Detached |
| Cooling Type | Central Air Conditioning |
| Exterior Finish | Brick |
| Flooring Type | Ceramic, Laminate |
| Foundation Type | Concrete |
| Half Bath Total | 1 |
| Heating Fuel | Natural Gas |
| Heating Type | Forced Air |
| Stories Total | 2 |
| Size Interior | 700 - 1,100 Ft2 |
| Type | House |
| Utility Water | Municipal Water |
Parking
| Attached Garage | |
| Garage |
Land
| Acreage | No |
| Land Amenities | Park, Public Transit |
| Sewer | Sanitary Sewer |
| Size Depth | 105 Ft ,2 In |
| Size Frontage | 11 Ft ,3 In |
| Size Irregular | 11.3 X 105.2 Ft ; 99.13ft X 35.51ft X 105.24ft X 37.10ft |
| Size Total Text | 11.3 X 105.2 Ft ; 99.13ft X 35.51ft X 105.24ft X 37.10ft |
| Zoning Description | Res |
Rooms
| Level | Type | Length | Width | Dimensions |
|---|---|---|---|---|
| Second Level | Primary Bedroom | 4.91 m | 2.72 m | 4.91 m x 2.72 m |
| Second Level | Bedroom | 2.56 m | 2.58 m | 2.56 m x 2.58 m |
| Second Level | Bedroom | 2.72 m | 2.66 m | 2.72 m x 2.66 m |
| Basement | Recreational, Games Room | 5.89 m | 2.67 m | 5.89 m x 2.67 m |
| Main Level | Kitchen | 2.8 m | 2.45 m | 2.8 m x 2.45 m |
| Main Level | Living Room | 4.56 m | 3.02 m | 4.56 m x 3.02 m |
| Main Level | Dining Room | 2.65 m | 2.67 m | 2.65 m x 2.67 m |
https://www.realtor.ca/real-estate/28844843/22-weatherup-crescent-barrie-west-bayfield-west-bayfield
Contact Us
Contact us for more information
Saeid Salehi
Salesperson
www.saeidsalehi.com/
RE/MAX Excel Realty Ltd.
120 West Beaver Creek Rd #23
Richmond Hill, Ontario L4B 1L2
120 West Beaver Creek Rd #23
Richmond Hill, Ontario L4B 1L2
(905) 597-0800
(905) 597-0868
www.remaxexcel.com/

