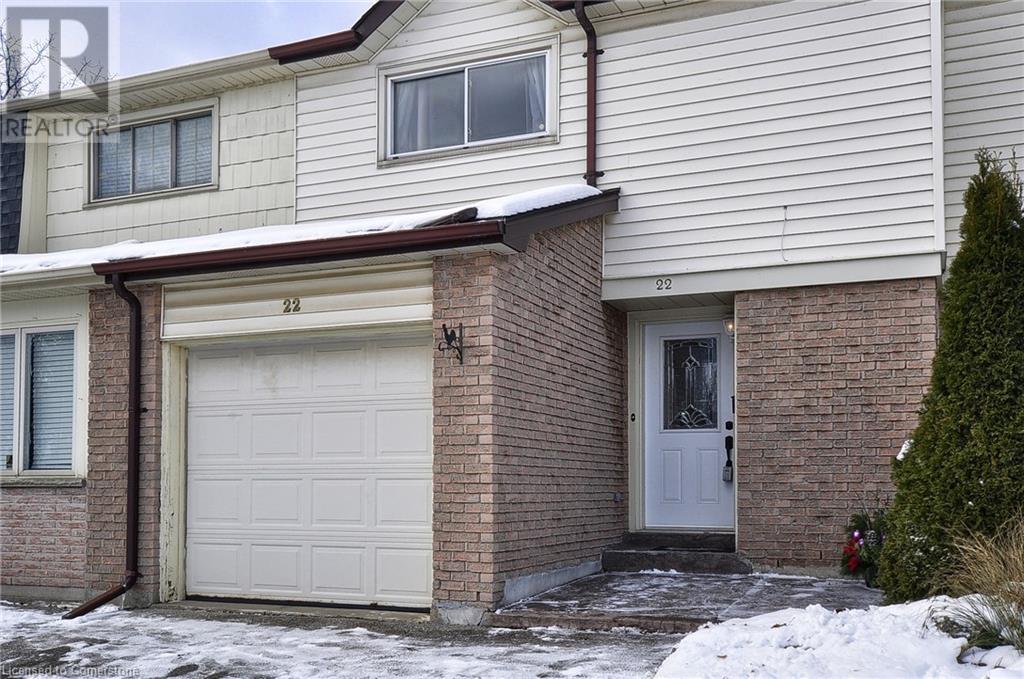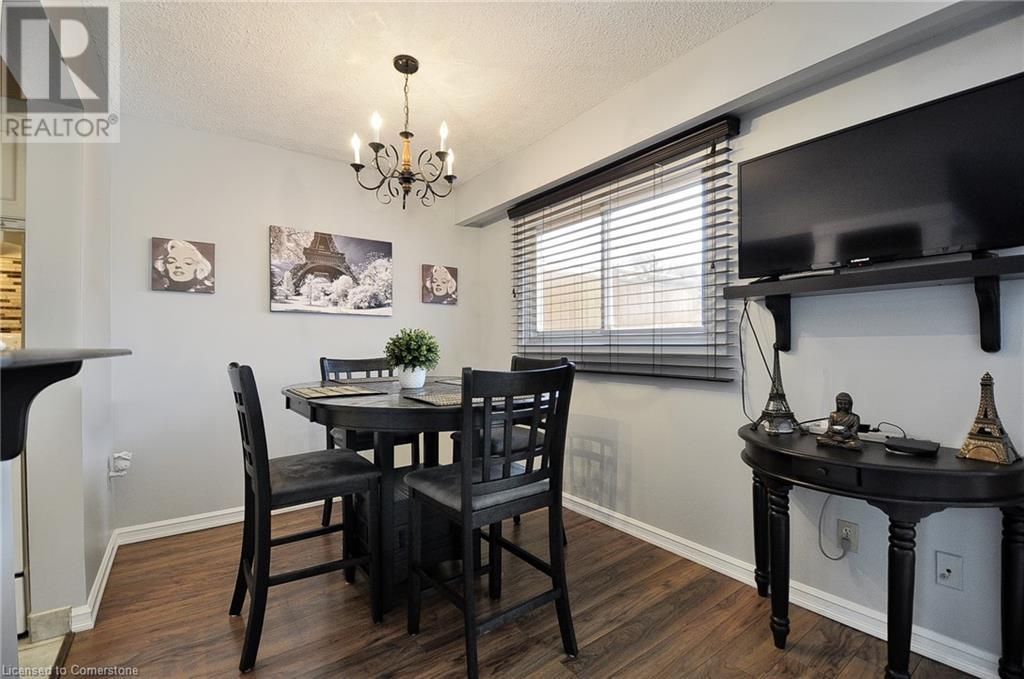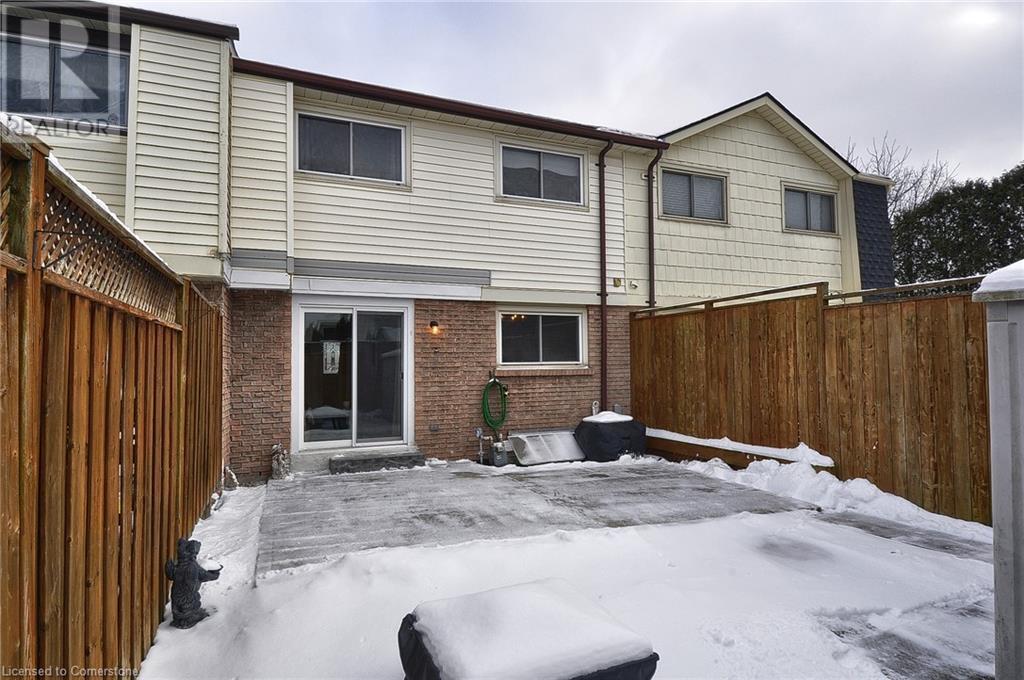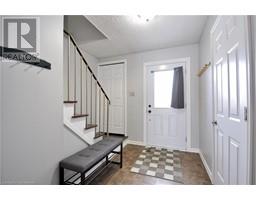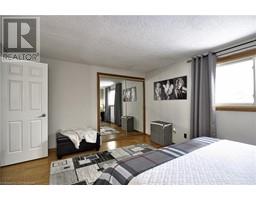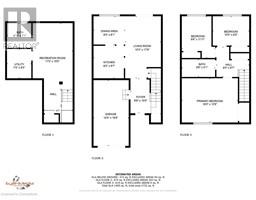22 Westmount Mews Cambridge, Ontario N1S 4J1
$624,500
Move-In Ready Freehold Townhouse – A Must-See! Discover the perfect blend of comfort and style in this fully finished freehold townhouse, ideal for modern living and entertaining. Property Highlights: 3 Bedrooms and 2 Full Bathrooms, Separate Dining Room for family meals, Bright White Kitchen with ample storage, Living Room with sliders to a concrete patio – perfect for hosting friends and family, Finished Basement (2022) featuring a cozy recreation room with pot lighting, a 3-piece bathroom, and a laundry room. The private backyard is fully fenced for added privacy and includes a large shed, perfect for extra storage. The home also offers a double driveway and a single-car garage with inside entry for your convenience. Recent Updates: Professionally Finished Basement (2022), Duct Work Cleaned (2023), Main Bathroom Upgrades: exhaust fan, toilet, and sink, Updated Electrical Breakers (2018). This home is ready for you to move in and enjoy! Don’t miss the opportunity to make it yours – call today to schedule your private viewing. (id:50886)
Open House
This property has open houses!
2:00 pm
Ends at:4:00 pm
Property Details
| MLS® Number | 40684980 |
| Property Type | Single Family |
| AmenitiesNearBy | Place Of Worship, Public Transit, Schools, Shopping |
| EquipmentType | Rental Water Softener, Water Heater |
| Features | Paved Driveway, Country Residential, Automatic Garage Door Opener |
| ParkingSpaceTotal | 3 |
| RentalEquipmentType | Rental Water Softener, Water Heater |
| Structure | Shed |
Building
| BathroomTotal | 2 |
| BedroomsAboveGround | 3 |
| BedroomsTotal | 3 |
| Appliances | Dryer, Stove, Water Softener, Washer, Garage Door Opener |
| ArchitecturalStyle | 2 Level |
| BasementDevelopment | Finished |
| BasementType | Full (finished) |
| ConstructedDate | 1976 |
| ConstructionStyleAttachment | Attached |
| CoolingType | Central Air Conditioning |
| ExteriorFinish | Aluminum Siding, Brick |
| FoundationType | Poured Concrete |
| HeatingFuel | Natural Gas |
| HeatingType | Forced Air |
| StoriesTotal | 2 |
| SizeInterior | 1629 Sqft |
| Type | Row / Townhouse |
| UtilityWater | Municipal Water |
Parking
| Attached Garage |
Land
| AccessType | Highway Access |
| Acreage | No |
| FenceType | Fence |
| LandAmenities | Place Of Worship, Public Transit, Schools, Shopping |
| Sewer | Municipal Sewage System |
| SizeFrontage | 20 Ft |
| SizeTotalText | Under 1/2 Acre |
| ZoningDescription | Rm4 |
Rooms
| Level | Type | Length | Width | Dimensions |
|---|---|---|---|---|
| Second Level | Bedroom | 10'5'' x 8'5'' | ||
| Second Level | Bedroom | 11'11'' x 9'6'' | ||
| Second Level | Primary Bedroom | 16'0'' x 12'8'' | ||
| Second Level | 4pc Bathroom | Measurements not available | ||
| Basement | Laundry Room | 8'5'' x 7'0'' | ||
| Basement | Recreation Room | 19' x 11'5'' | ||
| Basement | 3pc Bathroom | Measurements not available | ||
| Main Level | Dining Room | 9'0'' x 8'1'' | ||
| Main Level | Living Room | 17'9'' x 10'3'' | ||
| Main Level | Kitchen | 9'7'' x 9'0'' |
https://www.realtor.ca/real-estate/27777841/22-westmount-mews-cambridge
Interested?
Contact us for more information
Jeanette Dove
Salesperson
766 Old Hespeler Rd
Cambridge, Ontario N3H 5L8
Clare Dove
Salesperson
766 Old Hespeler Rd
Cambridge, Ontario N3H 5L8



