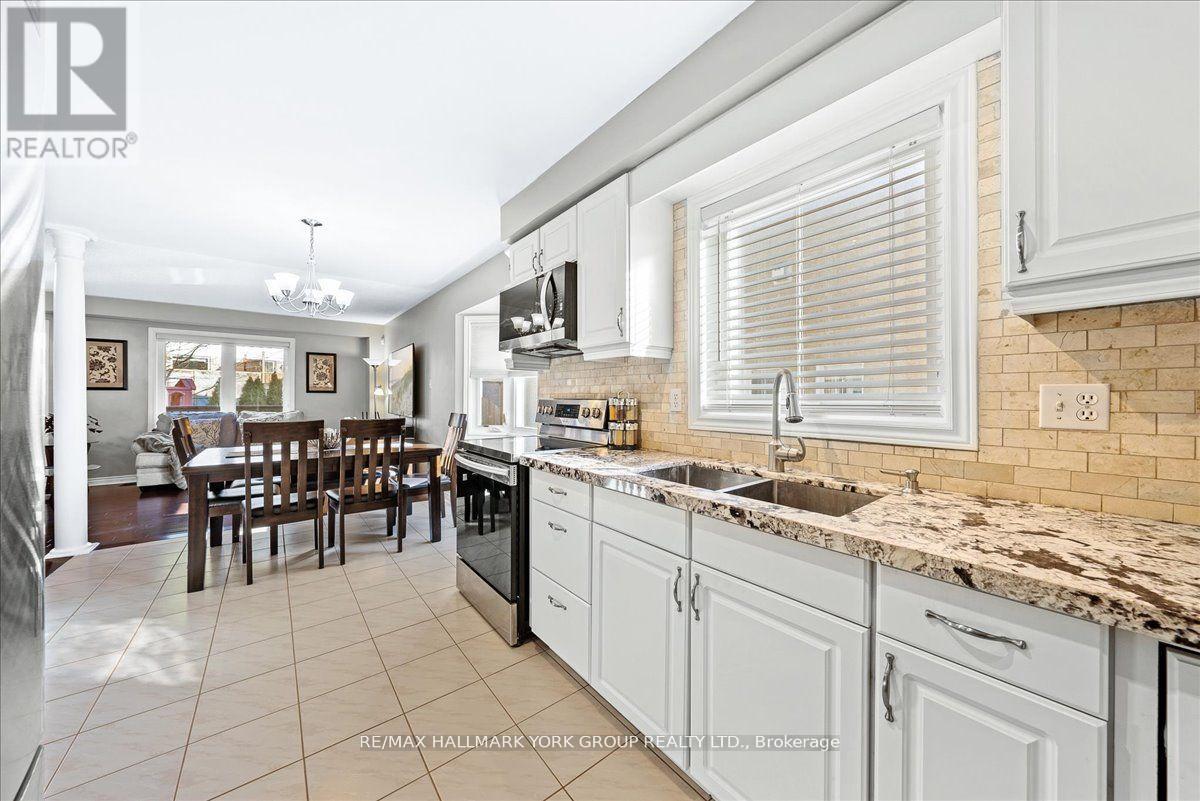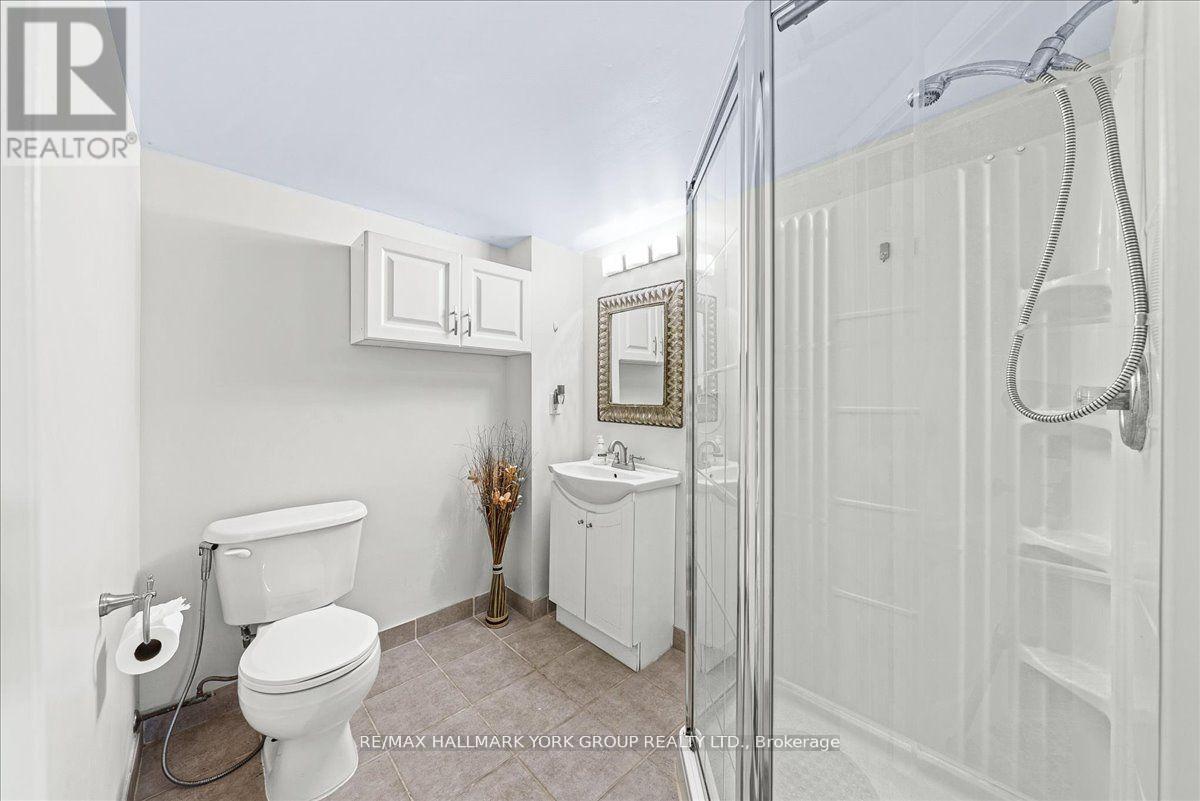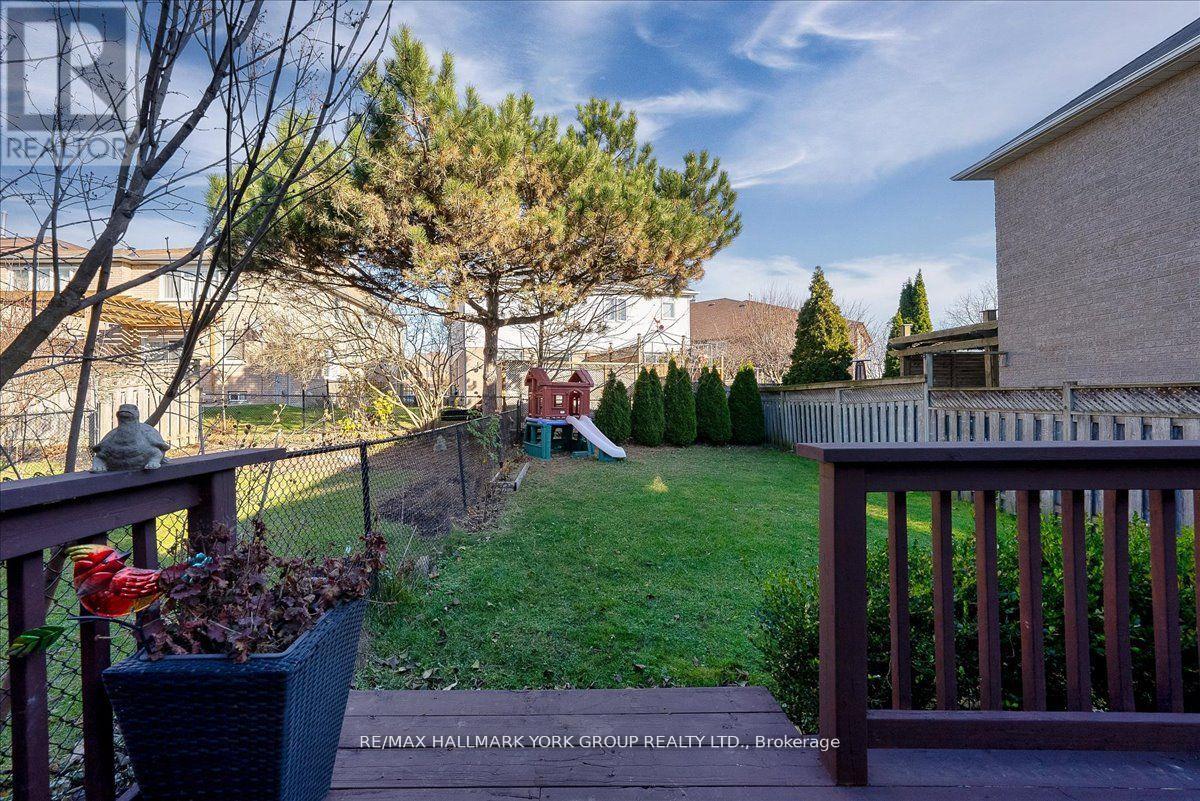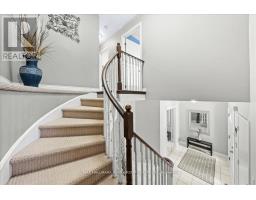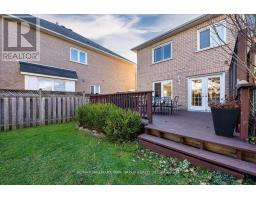22 Widdifield Avenue Newmarket, Ontario L3X 1Z4
$1,090,000
Opportunity knocks! This Spacious 1902 Sq ft , 3 Bedroom 4 Bath, Freehold Semi is on a spacious lot in a family friendly court located in the desired Neighbourhood of Armitage, South of Newmarket! This home has many great Features including open concept main floor with upgraded kitchen with granite counter tops & family sized breakfast area, a finished basement with kitchen, 3 Pc Bath and a Separate entrance for potential income. Front and Backyard landscaping, No Sidewalk, Direct garage access and more. Steps to Newmarket nature trail system, Yonge St & public transit. Mins. to parks , schools, GO Train stations, hwy# 400 &404! (id:50886)
Property Details
| MLS® Number | N11892490 |
| Property Type | Single Family |
| Community Name | Armitage |
| AmenitiesNearBy | Park, Public Transit, Schools |
| Features | Cul-de-sac, Conservation/green Belt, In-law Suite |
| ParkingSpaceTotal | 3 |
Building
| BathroomTotal | 4 |
| BedroomsAboveGround | 3 |
| BedroomsTotal | 3 |
| Amenities | Fireplace(s) |
| Appliances | Dishwasher, Dryer, Microwave, Refrigerator, Stove, Washer, Window Coverings |
| BasementFeatures | Apartment In Basement, Separate Entrance |
| BasementType | N/a |
| ConstructionStyleAttachment | Semi-detached |
| CoolingType | Central Air Conditioning |
| ExteriorFinish | Brick |
| FireplacePresent | Yes |
| FlooringType | Hardwood, Carpeted, Laminate |
| FoundationType | Concrete |
| HalfBathTotal | 1 |
| HeatingFuel | Natural Gas |
| HeatingType | Forced Air |
| StoriesTotal | 2 |
| SizeInterior | 1499.9875 - 1999.983 Sqft |
| Type | House |
| UtilityWater | Municipal Water |
Parking
| Attached Garage |
Land
| Acreage | No |
| LandAmenities | Park, Public Transit, Schools |
| LandscapeFeatures | Landscaped |
| Sewer | Sanitary Sewer |
| SizeDepth | 137 Ft ,7 In |
| SizeFrontage | 24 Ft ,7 In |
| SizeIrregular | 24.6 X 137.6 Ft ; South Lot Line=144.59, Rear=25.58 |
| SizeTotalText | 24.6 X 137.6 Ft ; South Lot Line=144.59, Rear=25.58 |
Rooms
| Level | Type | Length | Width | Dimensions |
|---|---|---|---|---|
| Second Level | Family Room | 5.54 m | 3.58 m | 5.54 m x 3.58 m |
| Second Level | Primary Bedroom | 6.43 m | 4.11 m | 6.43 m x 4.11 m |
| Second Level | Bedroom 2 | 4.42 m | 3.09 m | 4.42 m x 3.09 m |
| Second Level | Bedroom 3 | 3.35 m | 3.09 m | 3.35 m x 3.09 m |
| Basement | Kitchen | 11.14 m | 4.48 m | 11.14 m x 4.48 m |
| Basement | Recreational, Games Room | 11.14 m | 4.48 m | 11.14 m x 4.48 m |
| Ground Level | Living Room | 5.78 m | 4.74 m | 5.78 m x 4.74 m |
| Ground Level | Dining Room | 5.78 m | 4.74 m | 5.78 m x 4.74 m |
| Ground Level | Kitchen | 3.17 m | 2.7 m | 3.17 m x 2.7 m |
https://www.realtor.ca/real-estate/27736999/22-widdifield-avenue-newmarket-armitage-armitage
Interested?
Contact us for more information
Golnaz Amini
Salesperson
25 Millard Ave West Unit B - 2nd Flr
Newmarket, Ontario L3Y 7R5









