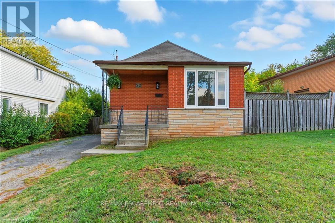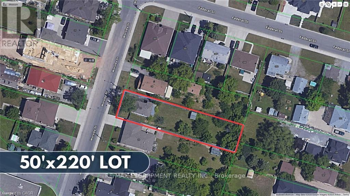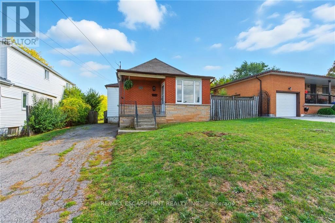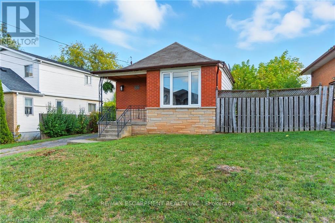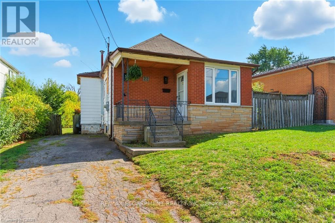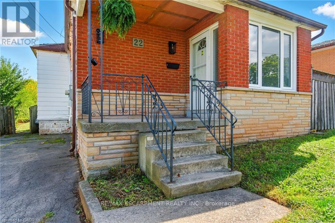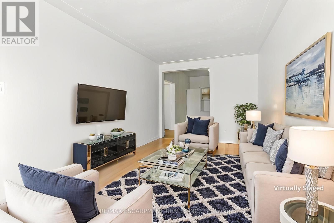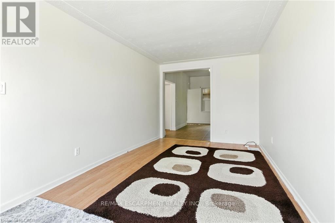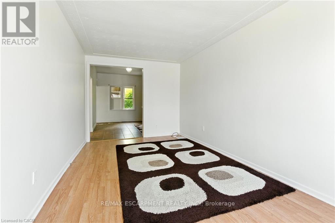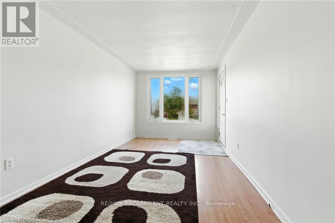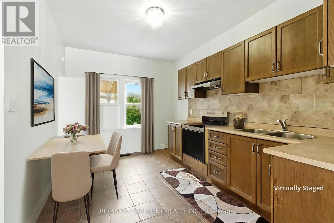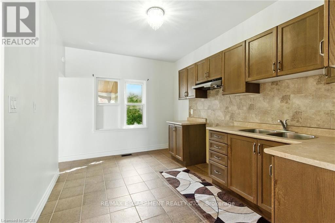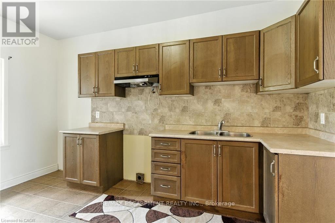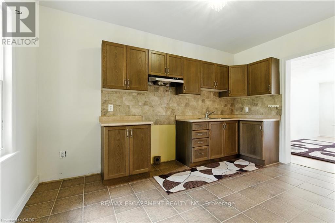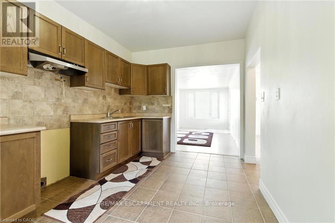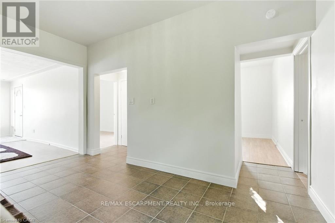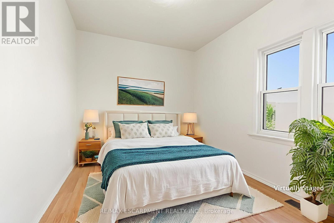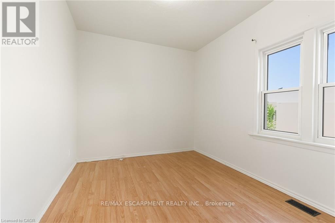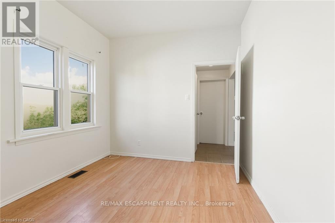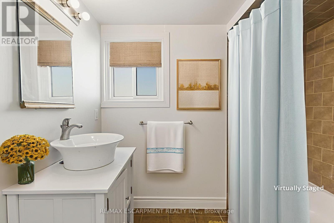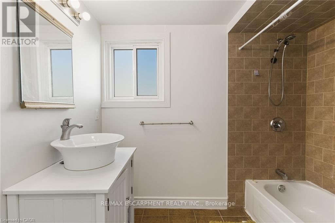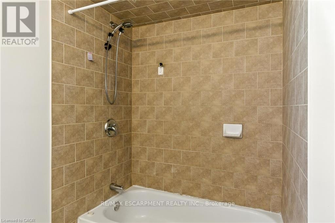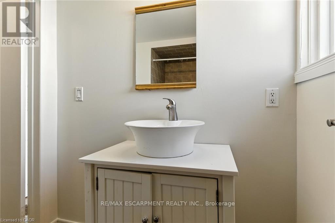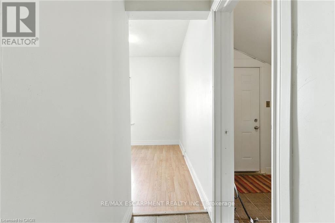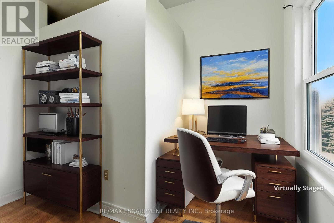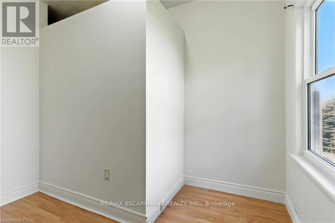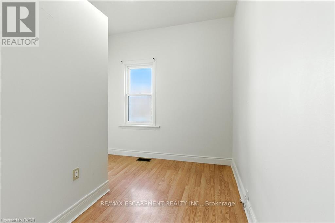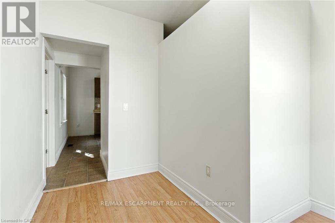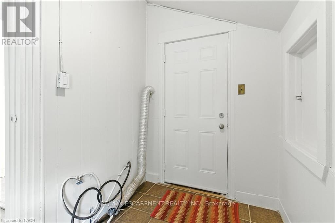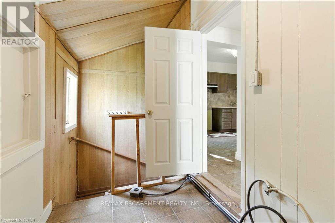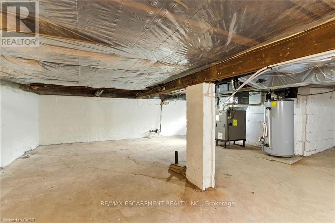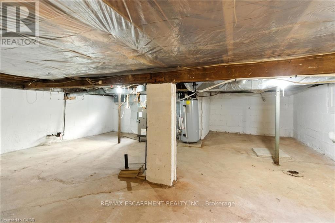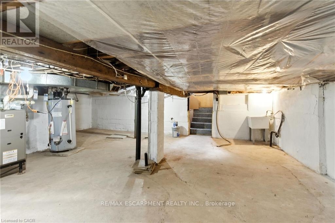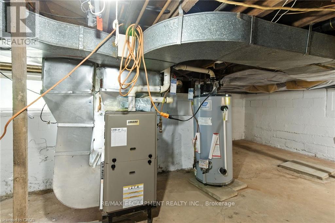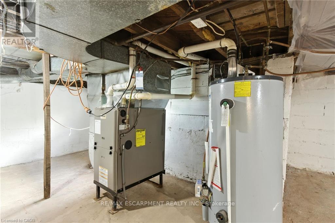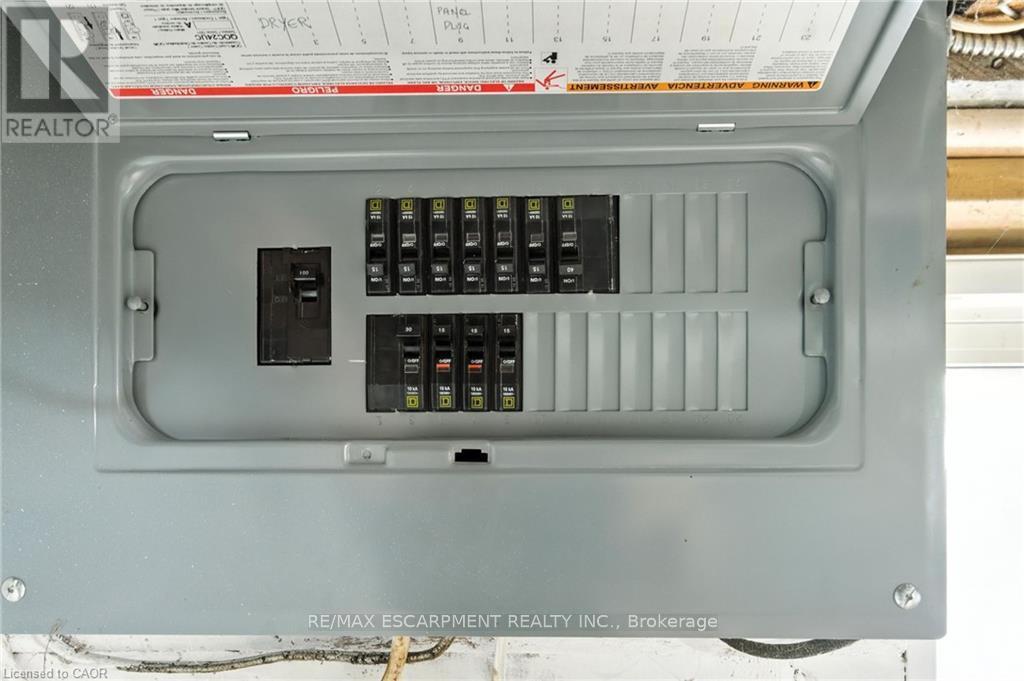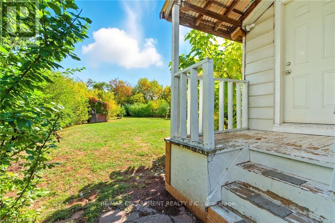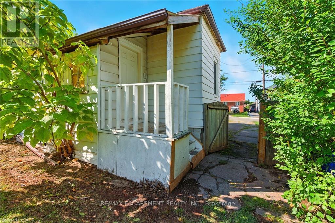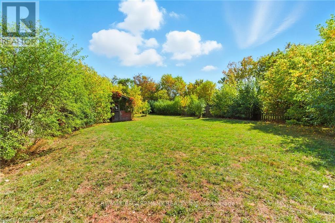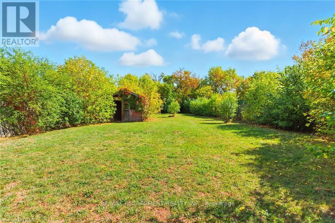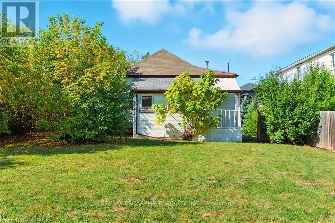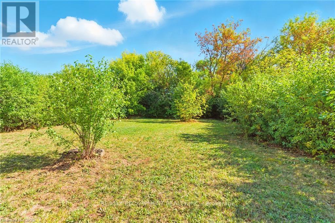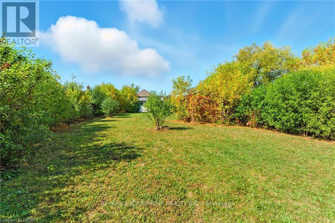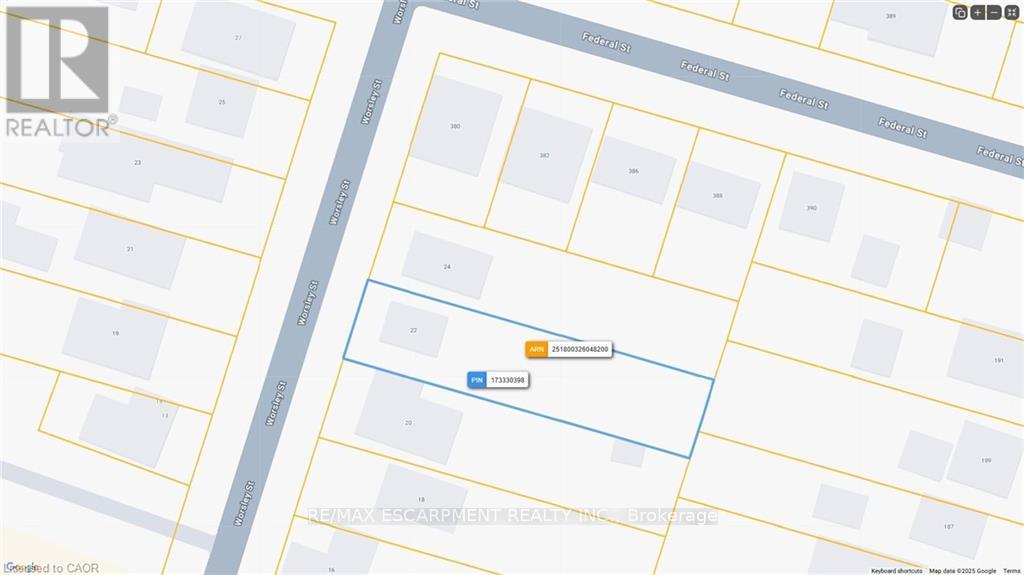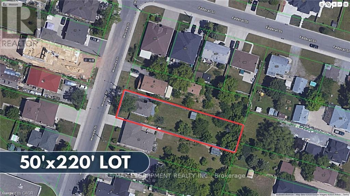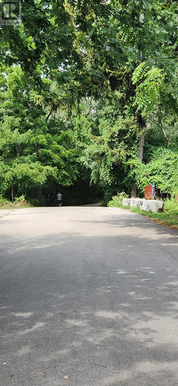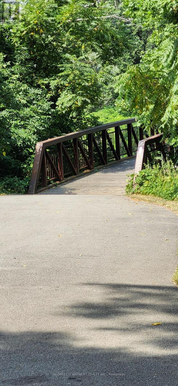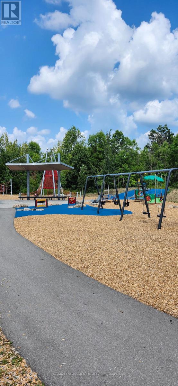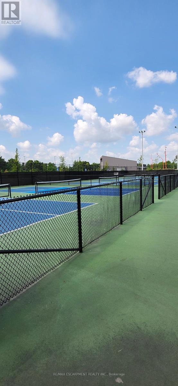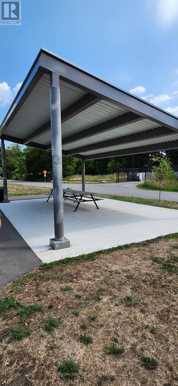22 Worsley Road Hamilton, Ontario L8E 2E7
1 Bedroom
1 Bathroom
700 - 1,100 ft2
Bungalow
None
Forced Air
$599,900
Located on a 50 x 220 foot lot, this property provides space that can be used in a variety of ways. The existing brick home includes a gas furnace and is move-in ready. It can be lived in as-is, renovated, or replaced with a new build. The area is within walking distance to schools, minutes from shopping, and has access to the QEW. The property is also near Lake Ontario, parks, and restaurants. (id:50886)
Property Details
| MLS® Number | X12433006 |
| Property Type | Single Family |
| Community Name | Stoney Creek |
| Amenities Near By | Golf Nearby, Hospital, Park |
| Features | Level Lot |
| Parking Space Total | 2 |
| View Type | City View |
Building
| Bathroom Total | 1 |
| Bedrooms Above Ground | 1 |
| Bedrooms Total | 1 |
| Age | 51 To 99 Years |
| Appliances | Water Heater, Water Meter, Hood Fan |
| Architectural Style | Bungalow |
| Basement Development | Unfinished |
| Basement Type | Partial (unfinished) |
| Construction Style Attachment | Detached |
| Cooling Type | None |
| Exterior Finish | Aluminum Siding, Stone |
| Foundation Type | Block |
| Heating Fuel | Natural Gas |
| Heating Type | Forced Air |
| Stories Total | 1 |
| Size Interior | 700 - 1,100 Ft2 |
| Type | House |
| Utility Water | Municipal Water |
Parking
| No Garage |
Land
| Acreage | No |
| Fence Type | Fenced Yard |
| Land Amenities | Golf Nearby, Hospital, Park |
| Sewer | Sanitary Sewer |
| Size Irregular | 50 X 220 Acre |
| Size Total Text | 50 X 220 Acre |
| Soil Type | Mixed Soil |
Rooms
| Level | Type | Length | Width | Dimensions |
|---|---|---|---|---|
| Basement | Recreational, Games Room | 6.4 m | 5.79 m | 6.4 m x 5.79 m |
| Main Level | Living Room | 5.49 m | 2.84 m | 5.49 m x 2.84 m |
| Main Level | Kitchen | 4.55 m | 2.87 m | 4.55 m x 2.87 m |
| Main Level | Bedroom | 3.58 m | 2.79 m | 3.58 m x 2.79 m |
| Main Level | Bathroom | 1.83 m | 2.46 m | 1.83 m x 2.46 m |
| Main Level | Den | 3.05 m | 2.69 m | 3.05 m x 2.69 m |
| Main Level | Pantry | 1.83 m | 1.22 m | 1.83 m x 1.22 m |
| Main Level | Laundry Room | 2.44 m | 1.7 m | 2.44 m x 1.7 m |
https://www.realtor.ca/real-estate/28926735/22-worsley-road-hamilton-stoney-creek-stoney-creek
Contact Us
Contact us for more information
Mark Thomas Woehrle
Broker
(800) 567-6257
www.youtube.com/embed/WbDV7xefXso
www.markwoehrle.com/
www.facebook.com/MarkWoehrleReMaxRealEstate
www.linkedin.com/pub/mark-woehrle/2a/6/b01
RE/MAX Escarpment Realty Inc.
325 Winterberry Drive #4b
Hamilton, Ontario L8J 0B6
325 Winterberry Drive #4b
Hamilton, Ontario L8J 0B6
(905) 573-1188
(905) 573-1189

