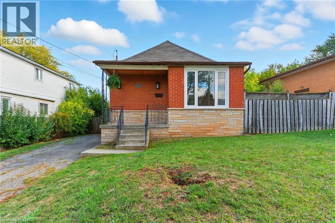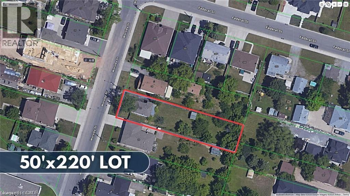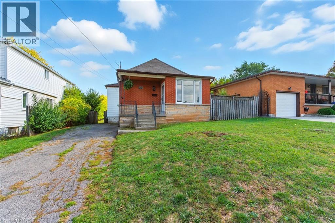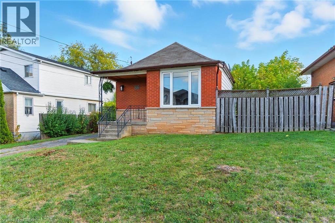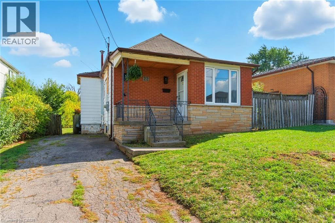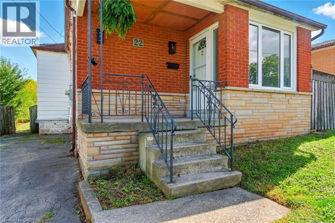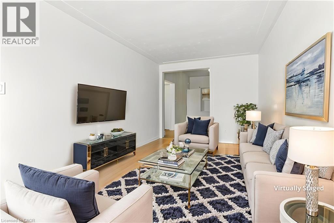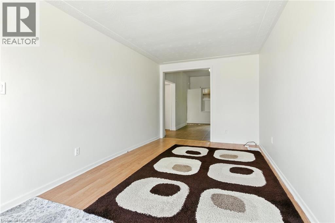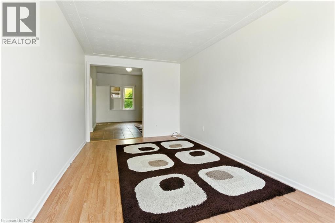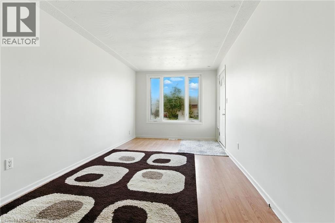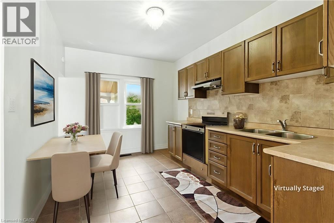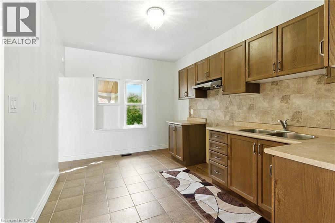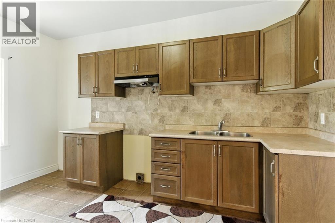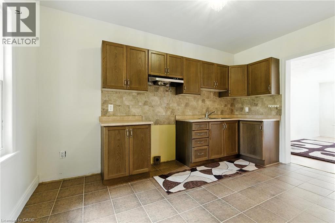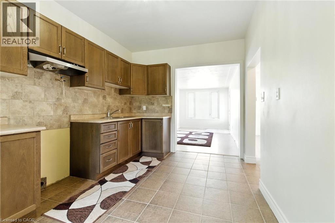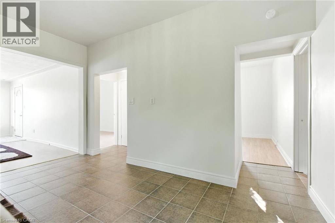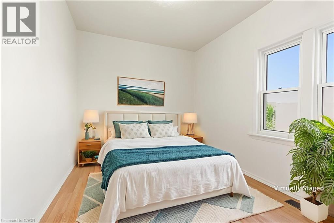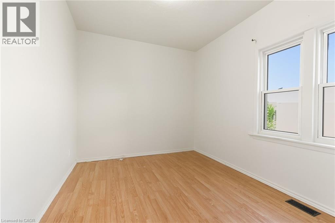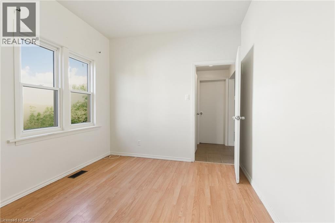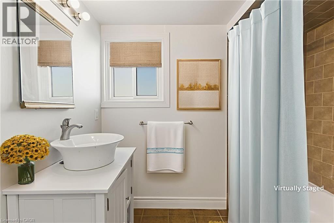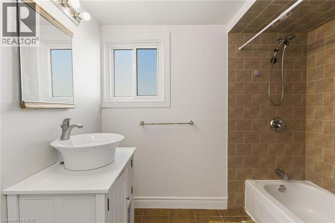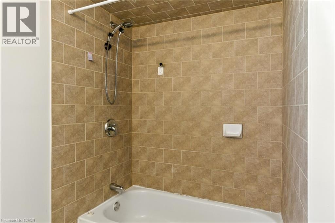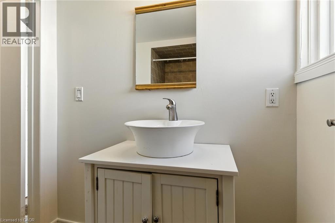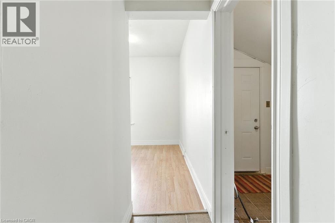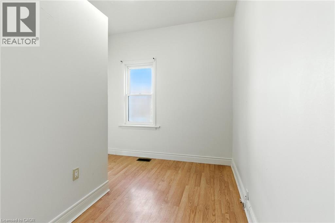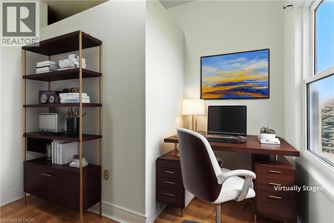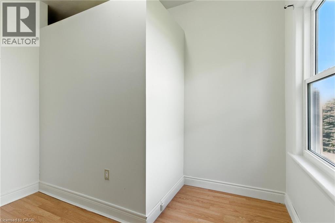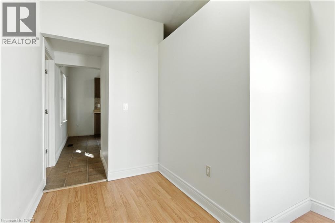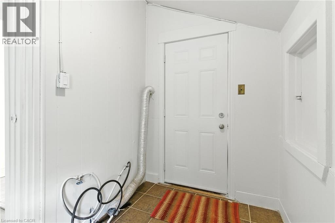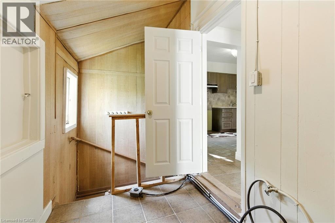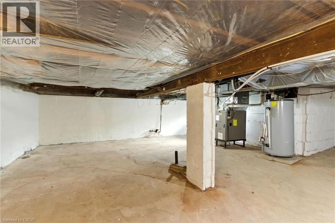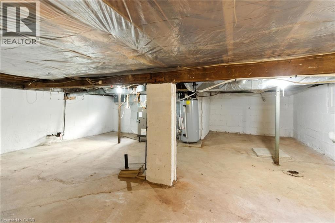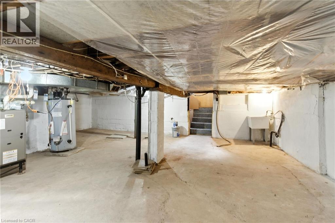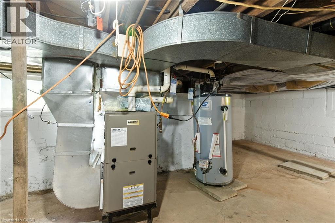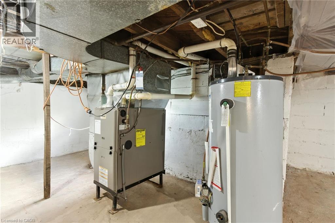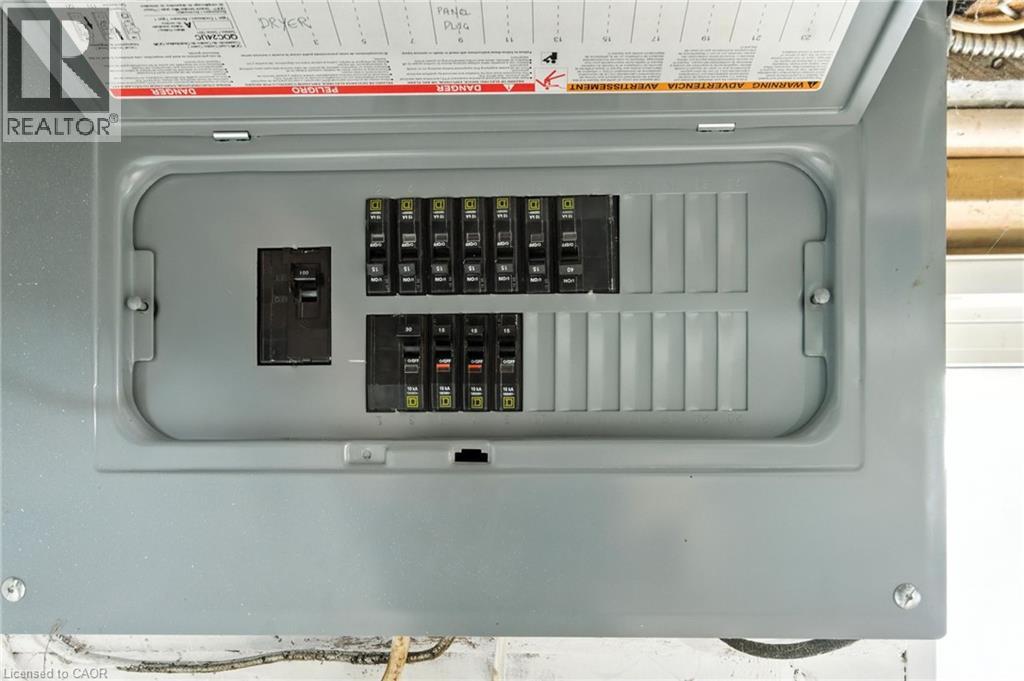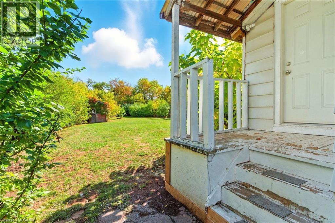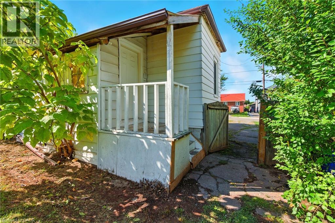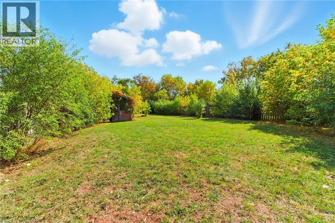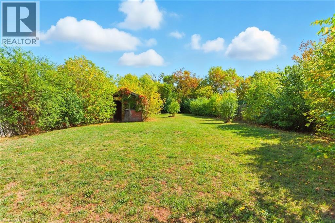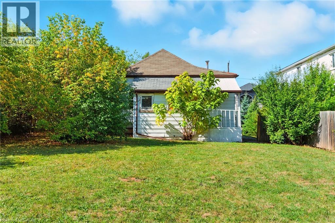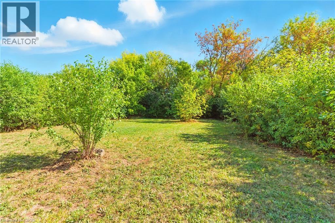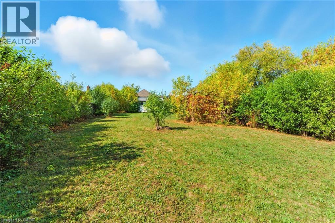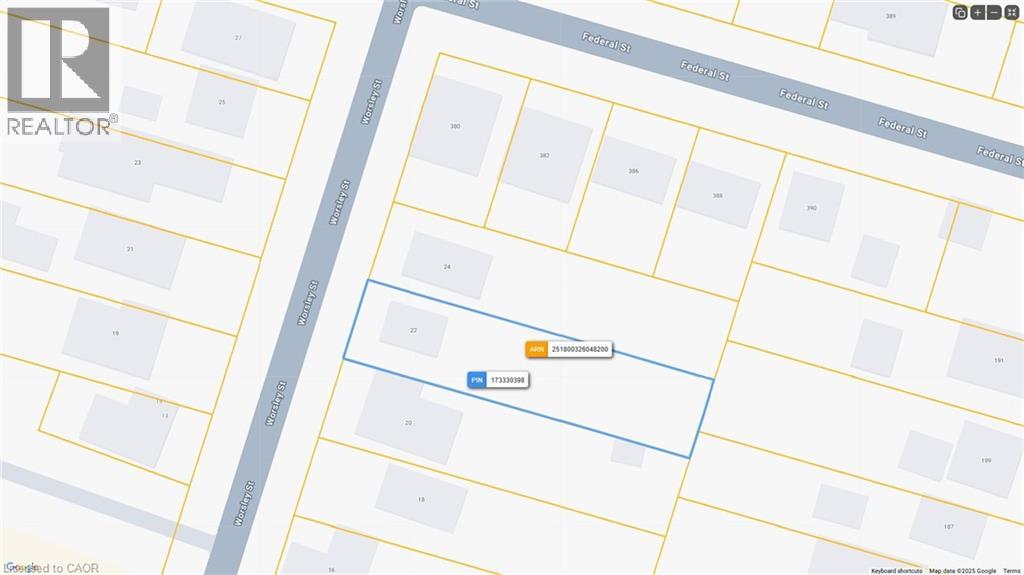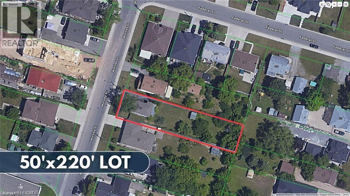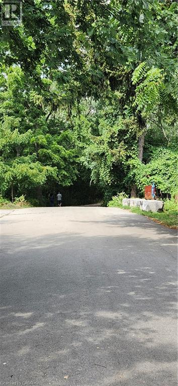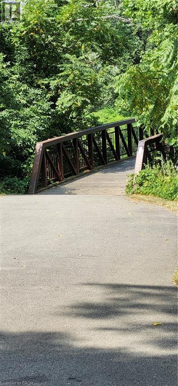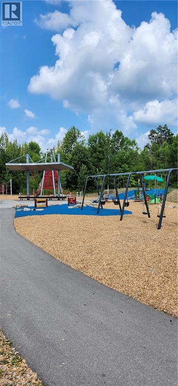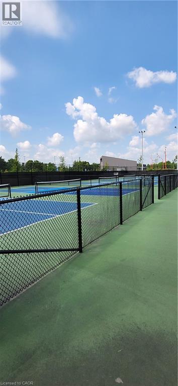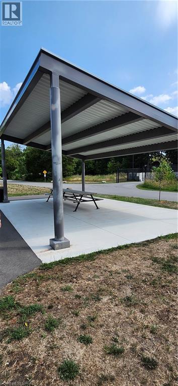22 Worsley Road Stoney Creek, Ontario L8E 2E7
$599,900
Nestled on an expansive 50 x 220 foot lot, this property offers a blank canvas for your vision. The generous lot size provides a private, secluded oasis, a perfect space for outdoor entertaining, a future pool, or a stunning backyard landscape. The existing brick home is a bonus—a cozy residence with a reliable gas furnace that is move-in ready. Whether you choose to live in it as-is, embark on a custom renovation, or build the new home you've always dreamed of, the possibilities are endless. The location truly sells itself: a short walk to top-rated schools, minutes from desirable shopping, and with effortless access to the QEW for commuters. Don't miss this chance to own a piece of Stoney Creek's most sought-after land. A rare find and an incredible opportunity awaits in the heart of Stoney Creek! (id:50886)
Property Details
| MLS® Number | 40773264 |
| Property Type | Single Family |
| Amenities Near By | Airport, Golf Nearby, Hospital, Park, Place Of Worship, Playground, Public Transit, Schools, Shopping |
| Communication Type | High Speed Internet |
| Community Features | Quiet Area, Community Centre, School Bus |
| Features | Paved Driveway, Private Yard |
| Parking Space Total | 2 |
| View Type | City View |
Building
| Bathroom Total | 1 |
| Bedrooms Above Ground | 1 |
| Bedrooms Total | 1 |
| Appliances | Hood Fan |
| Architectural Style | Bungalow |
| Basement Development | Unfinished |
| Basement Type | Partial (unfinished) |
| Constructed Date | 1935 |
| Construction Style Attachment | Detached |
| Cooling Type | None |
| Exterior Finish | Aluminum Siding, Brick, Stone |
| Foundation Type | Block |
| Heating Fuel | Natural Gas |
| Heating Type | Forced Air |
| Stories Total | 1 |
| Size Interior | 722 Ft2 |
| Type | House |
| Utility Water | Municipal Water |
Land
| Access Type | Road Access, Highway Access, Highway Nearby |
| Acreage | No |
| Land Amenities | Airport, Golf Nearby, Hospital, Park, Place Of Worship, Playground, Public Transit, Schools, Shopping |
| Sewer | Municipal Sewage System |
| Size Depth | 220 Ft |
| Size Frontage | 50 Ft |
| Size Total Text | Under 1/2 Acre |
| Zoning Description | R2 |
Rooms
| Level | Type | Length | Width | Dimensions |
|---|---|---|---|---|
| Basement | Recreation Room | 21'0'' x 19'0'' | ||
| Main Level | Laundry Room | 8'0'' x 5'7'' | ||
| Main Level | Pantry | 6'0'' x 4'0'' | ||
| Main Level | Den | 10'0'' x 8'10'' | ||
| Main Level | 4pc Bathroom | 6'0'' x 8'1'' | ||
| Main Level | Bedroom | 11'9'' x 9'2'' | ||
| Main Level | Eat In Kitchen | 14'11'' x 9'5'' | ||
| Main Level | Living Room/dining Room | 18'0'' x 9'4'' |
Utilities
| Cable | Available |
| Electricity | Available |
| Natural Gas | Available |
| Telephone | Available |
https://www.realtor.ca/real-estate/28926394/22-worsley-road-stoney-creek
Contact Us
Contact us for more information
Mark Thomas Woehrle
Broker
(905) 573-1189
www.youtube.com/embed/WbDV7xefXso
markwoehrle.com/
325 Winterberry Dr Unit 4b
Stoney Creek, Ontario L8J 0B6
(905) 573-1188
(905) 573-1189
www.remaxescarpment.com/

