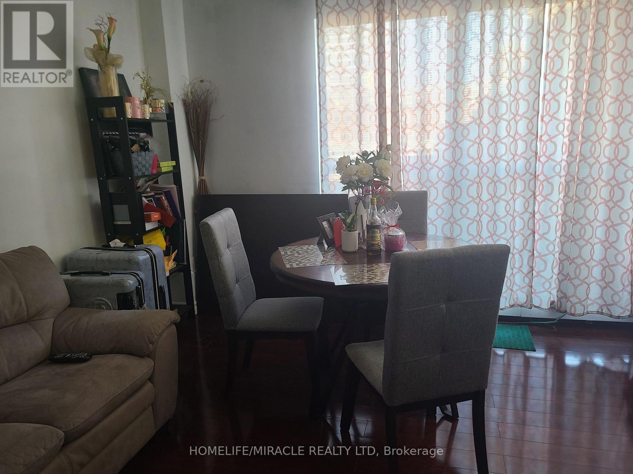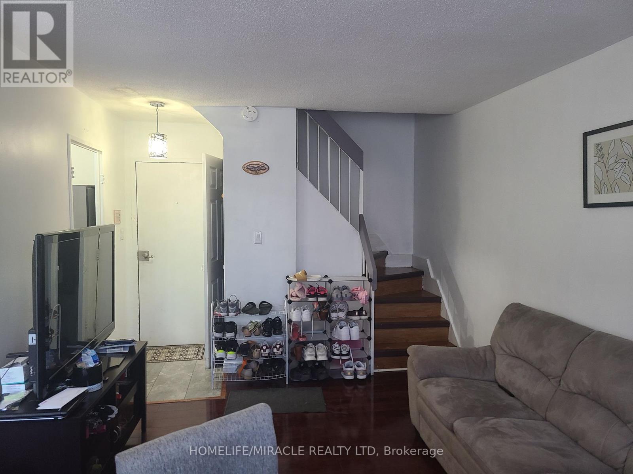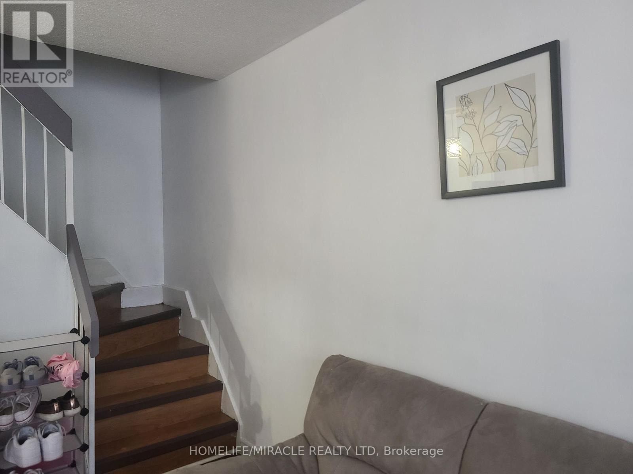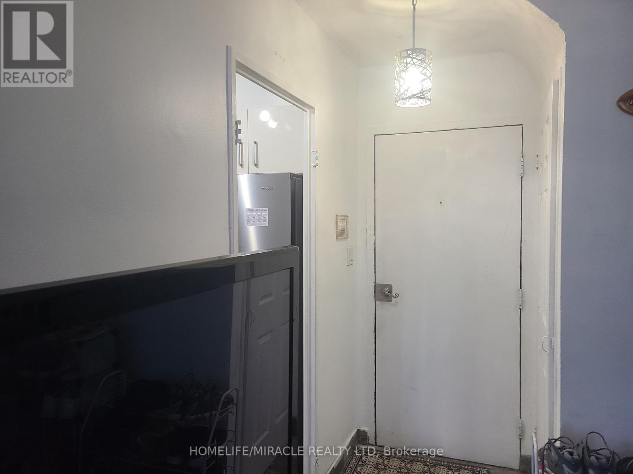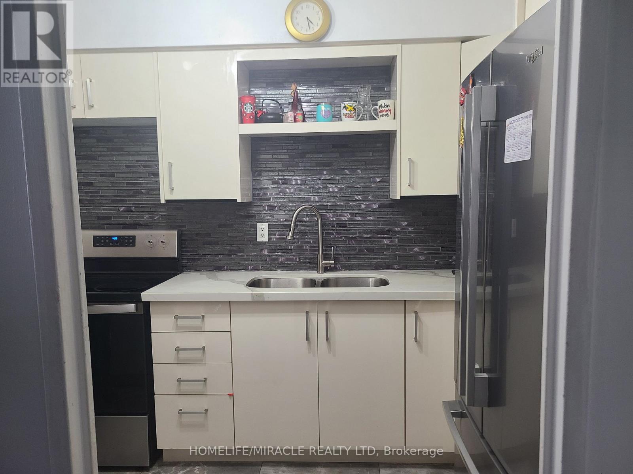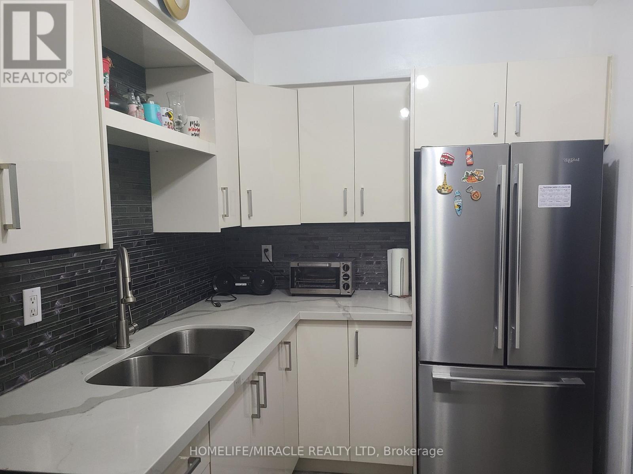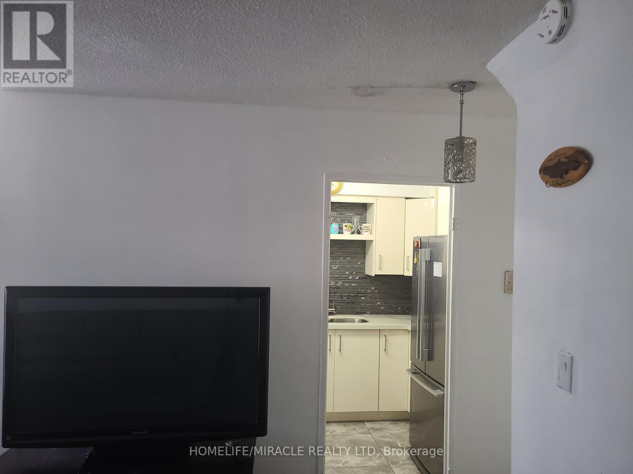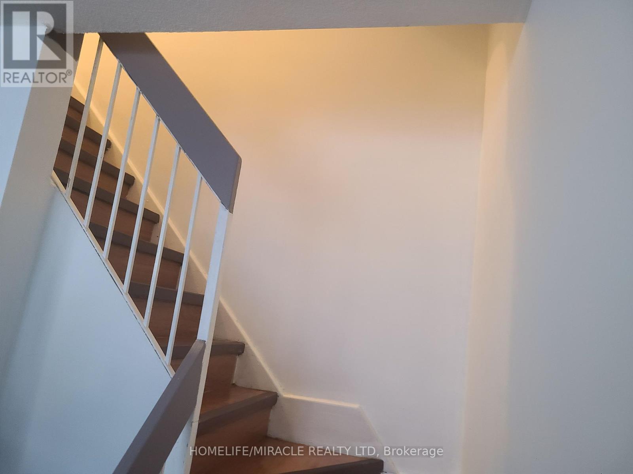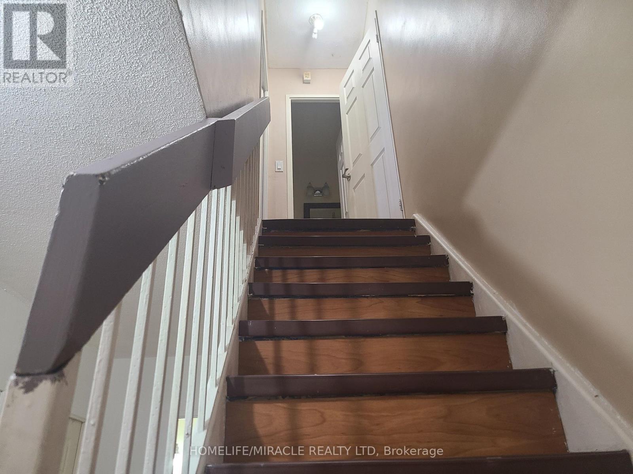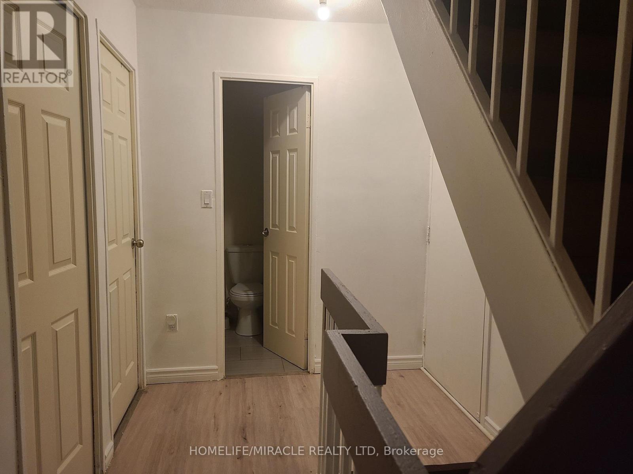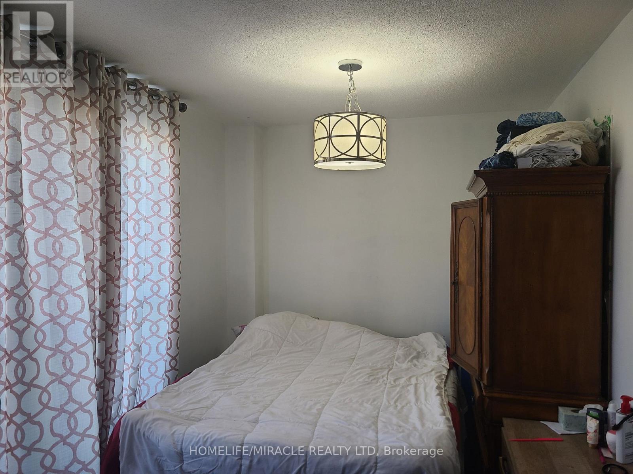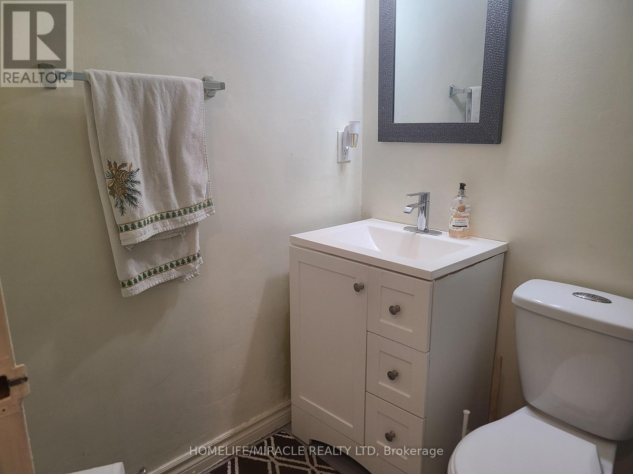220 - 10 Eddystone Avenue Toronto, Ontario M3N 2T2
3 Bedroom
2 Bathroom
1,000 - 1,199 ft2
Heat Pump
$485,000Maintenance, Water, Cable TV, Common Area Maintenance, Insurance
$673 Monthly
Maintenance, Water, Cable TV, Common Area Maintenance, Insurance
$673 MonthlyTownhouse Good Price In GTA Don't miss this absolutely great investment opportunity. 3 level, 3 bedroom unit. Conveniently Located Close to York University With Easy. Access To Major Highways, Shopping, Schools, Transit, Parks Etc. Nice size Bedrooms, Clean, Move In Ready. Can Be converted easily to 4 bedrooms (id:50886)
Property Details
| MLS® Number | W12121440 |
| Property Type | Single Family |
| Neigbourhood | Glenfield-Jane Heights |
| Community Name | Glenfield-Jane Heights |
| Amenities Near By | Public Transit |
| Community Features | Pet Restrictions |
| Easement | Unknown, None |
| Equipment Type | None |
| Features | Flat Site, Elevator, Balcony, Carpet Free |
| Parking Space Total | 1 |
| Rental Equipment Type | None |
| Structure | Porch |
Building
| Bathroom Total | 2 |
| Bedrooms Above Ground | 3 |
| Bedrooms Total | 3 |
| Age | 31 To 50 Years |
| Exterior Finish | Brick |
| Flooring Type | Ceramic, Laminate, Wood |
| Foundation Type | Concrete |
| Half Bath Total | 1 |
| Heating Fuel | Natural Gas |
| Heating Type | Heat Pump |
| Stories Total | 2 |
| Size Interior | 1,000 - 1,199 Ft2 |
| Type | Apartment |
Parking
| Underground | |
| Garage |
Land
| Access Type | Public Road |
| Acreage | No |
| Land Amenities | Public Transit |
| Zoning Description | Single Family |
Rooms
| Level | Type | Length | Width | Dimensions |
|---|---|---|---|---|
| Second Level | Primary Bedroom | 4.16 m | 3.4 m | 4.16 m x 3.4 m |
| Second Level | Bedroom 2 | 2.57 m | 3.2 m | 2.57 m x 3.2 m |
| Second Level | Bedroom 3 | 4.49 m | 3.2 m | 4.49 m x 3.2 m |
| Ground Level | Kitchen | 4.3 m | 2.21 m | 4.3 m x 2.21 m |
| Ground Level | Living Room | 5.1 m | 3.56 m | 5.1 m x 3.56 m |
| Ground Level | Dining Room | 2.24 m | 2.24 m | 2.24 m x 2.24 m |
Utilities
| Natural Gas Available | Available |
| Telephone | Nearby |
| Water Available | At Lot Line |
Contact Us
Contact us for more information
Clifford John
Salesperson
www.gta-home.com/
m.facebook.com/CLIFFORDJOHNREALESTATE/?ref=bookmarks.comv
Homelife/miracle Realty Ltd
20-470 Chrysler Drive
Brampton, Ontario L6S 0C1
20-470 Chrysler Drive
Brampton, Ontario L6S 0C1
(905) 454-4000
(905) 463-0811

