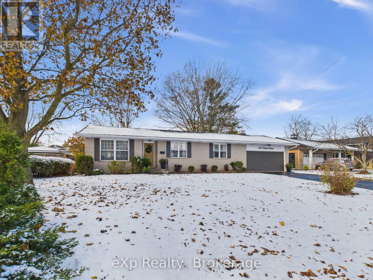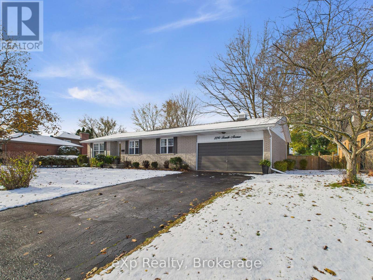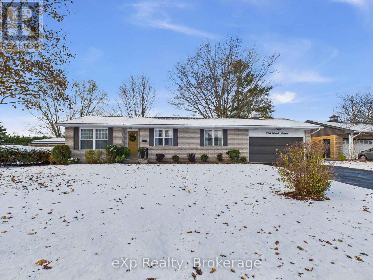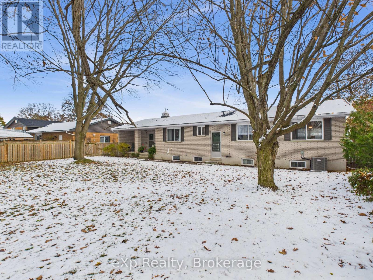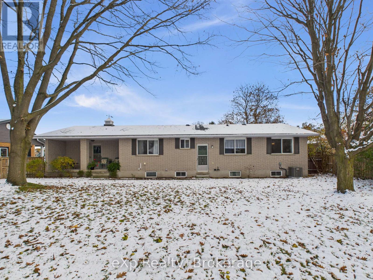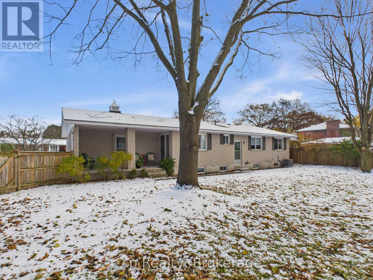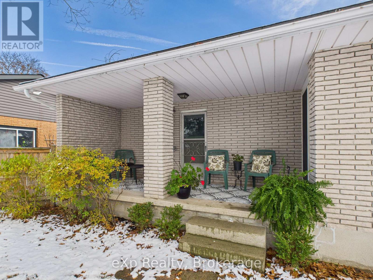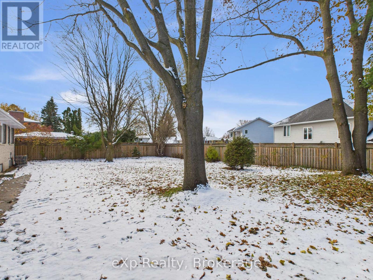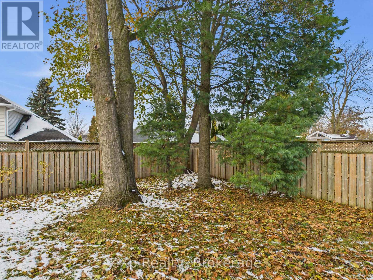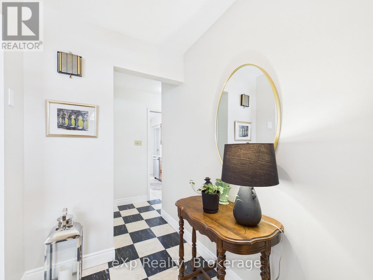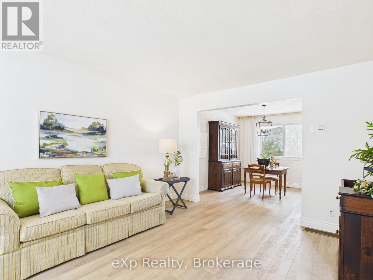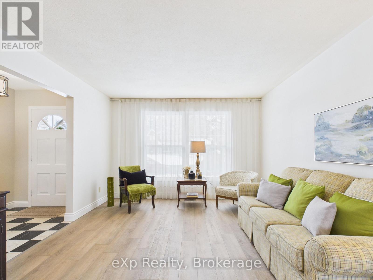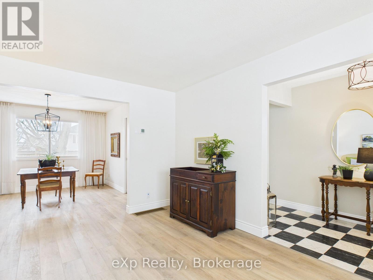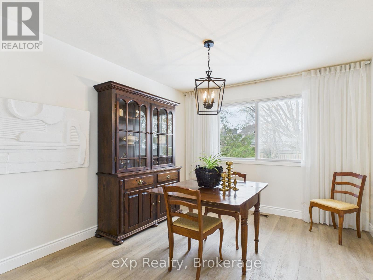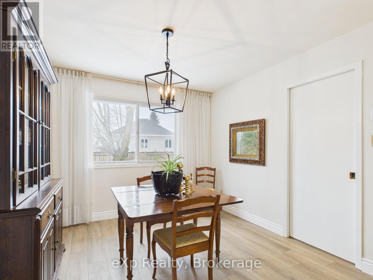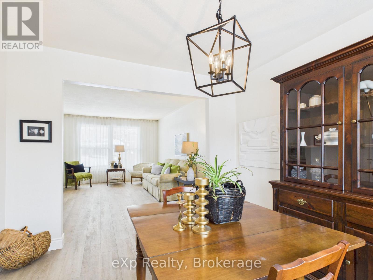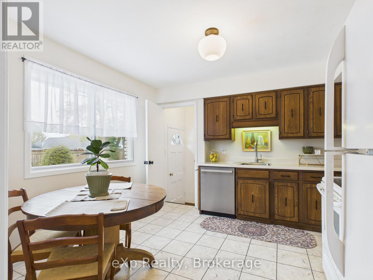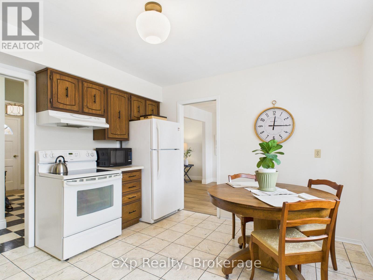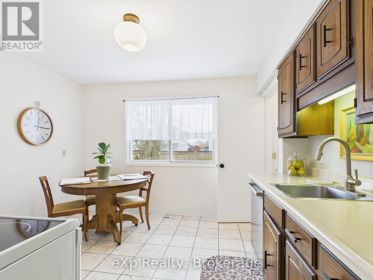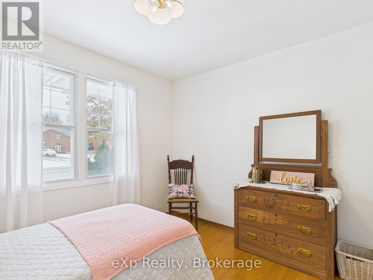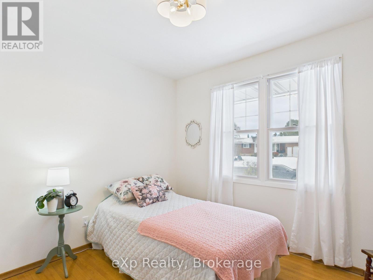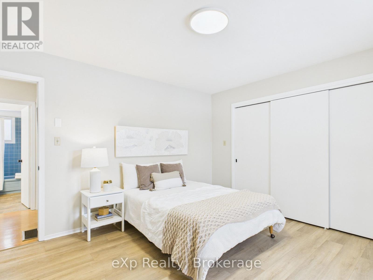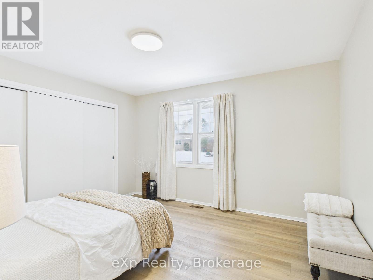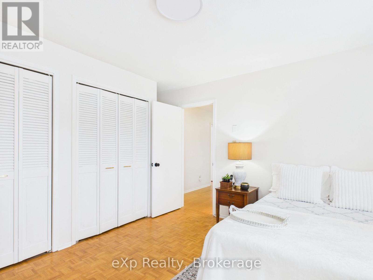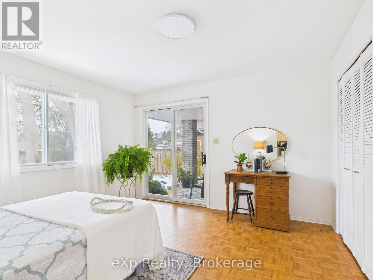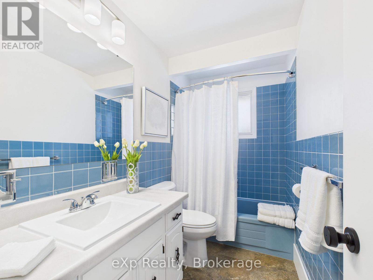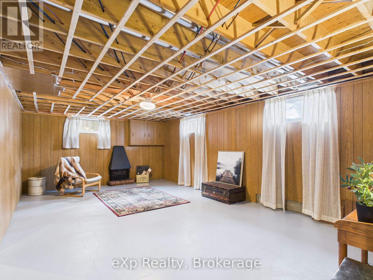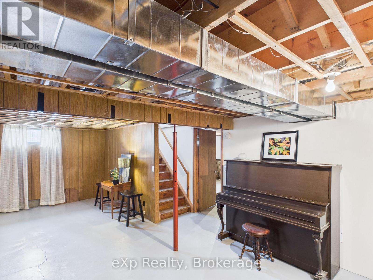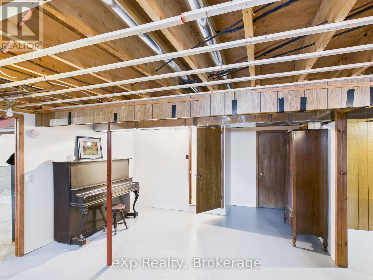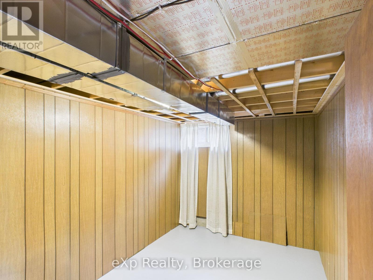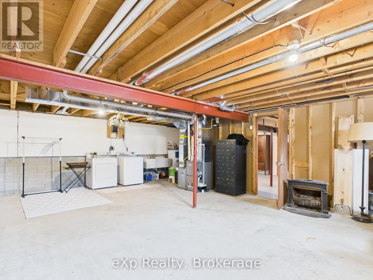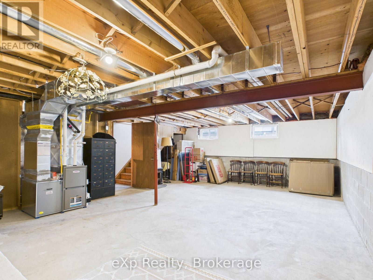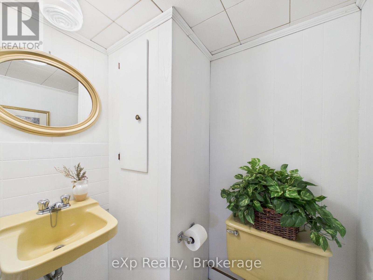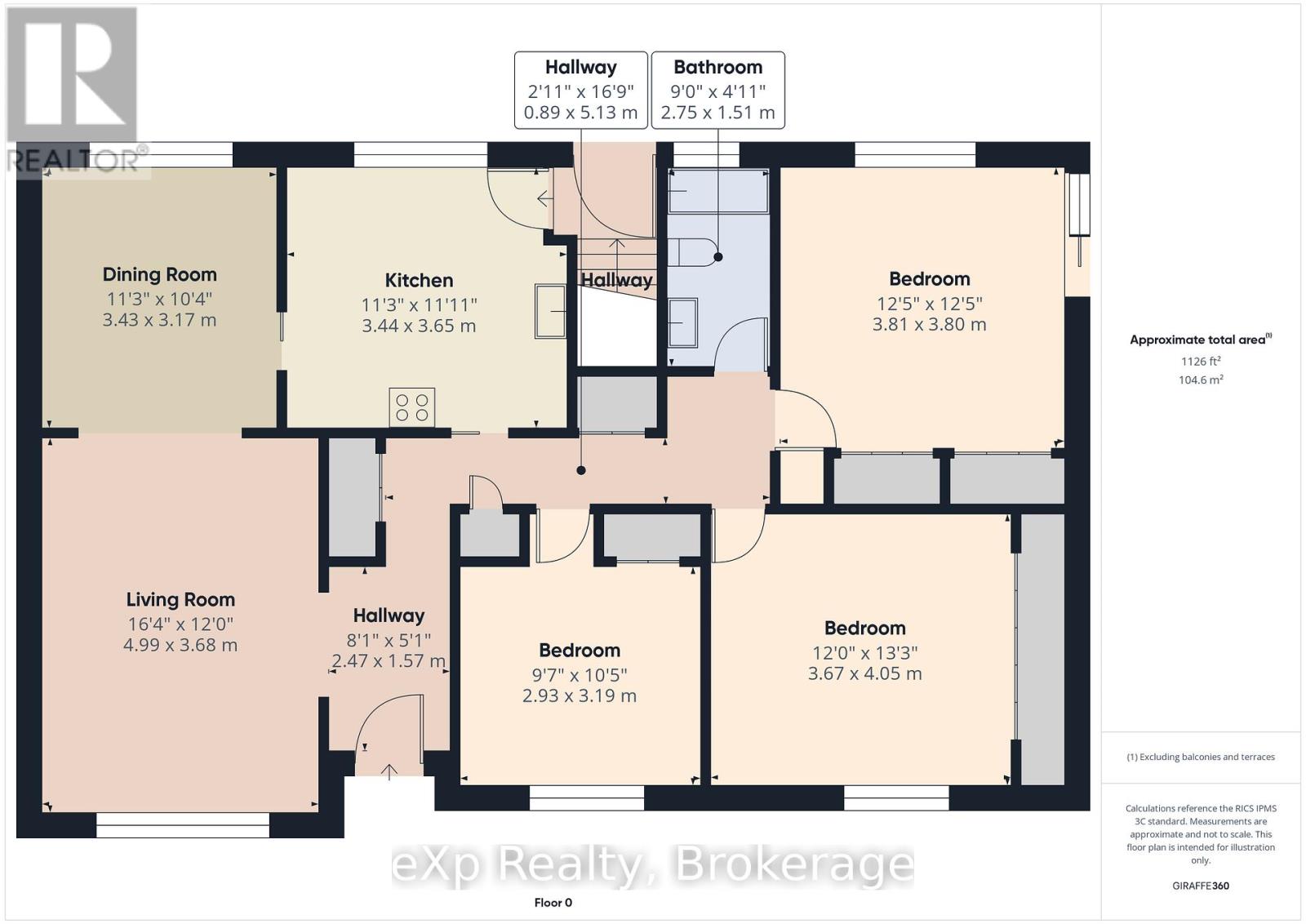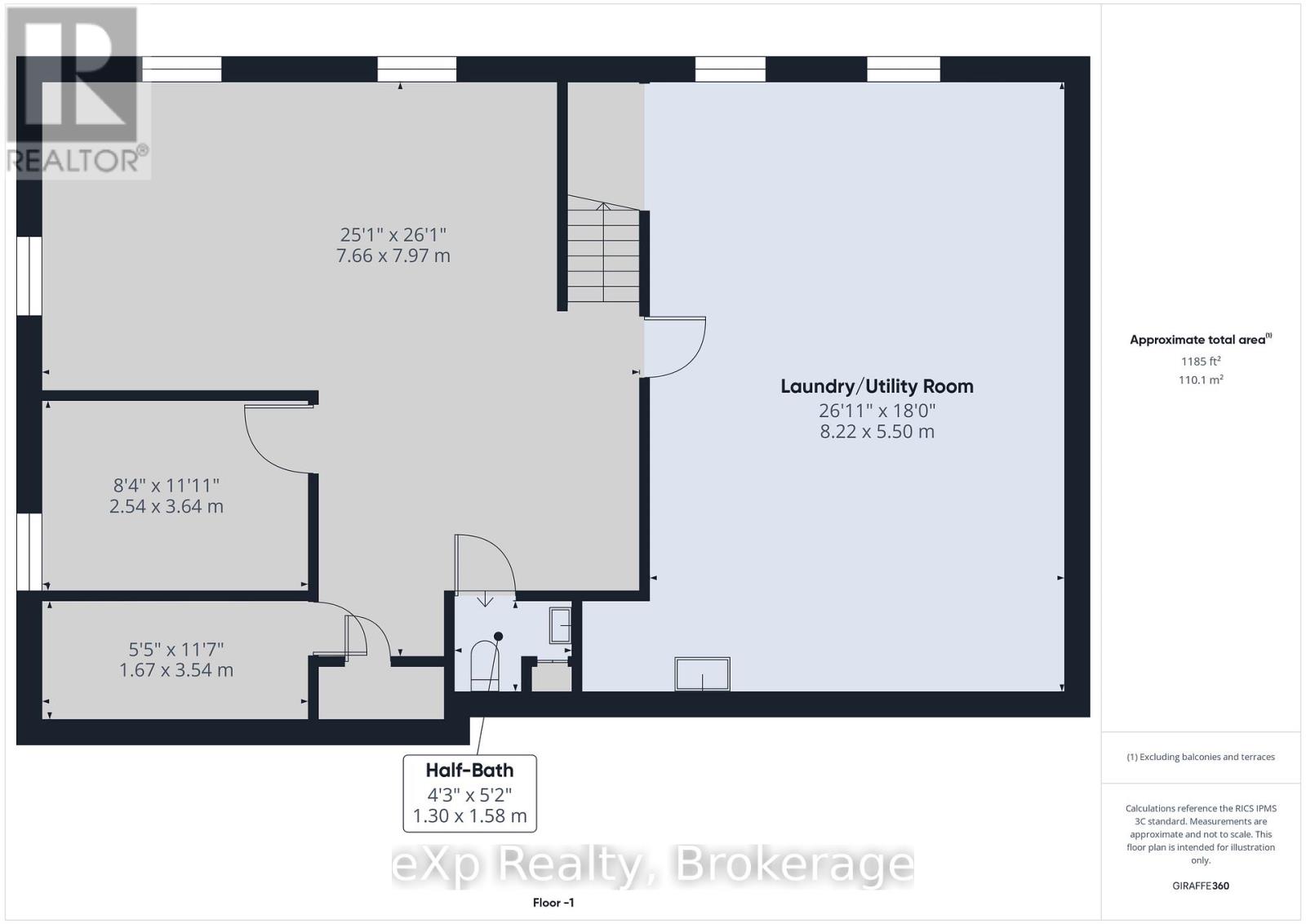220 4th Avenue Hanover, Ontario N4N 2B5
$569,900
This beautifully maintained home offers undeniable curb appeal on an oversized landscaped lot and has been lovingly cared for by the same owner since 1979. Perfectly situated in one of Hanover's most desirable areas, it is minutes away from shopping, the Aquatic Centre, the hospital and many other amenities. Abundant natural light enhances the comfortable and inviting flow of the main floor where you will find a spacious living room, separate dining, eat-in kitchen, three restful bedrooms and a full bath. The primary bedroom provides double closets and access to a covered porch creating an ideal spot for morning coffee or peaceful evenings. The unfinished basement presents an excellent opportunity to design a space that fits your needs, a rec room, extra bedroom(s), playroom, and office. A 2 pc. bath is already there, offering potential to be expanded into a full bath. Generous storage options (including a cold room) are found throughout the home. Enjoy peace of mind in the fully fenced backyard, a safe haven for children and pets with plenty of space for gardening, or entertaining with family and friends. Additional highlights include a new forced air gas HVAC system installed in Nov. 2024, updated electrical panel and 200 amp service (2024), many rooms freshly painted and new trim and flooring in living and dining rooms, and new flooring in one bedroom and main bath. New windows were installed on the basement level in 2024 and the S/S dishwasher was new this year. Ideal for families yet equally suited for retirees seeking one-level convenience, this home combines style, functionality, and enduring appeal. (id:50886)
Property Details
| MLS® Number | X12535774 |
| Property Type | Single Family |
| Community Name | Hanover |
| Amenities Near By | Hospital, Schools |
| Community Features | Community Centre, School Bus |
| Equipment Type | None |
| Parking Space Total | 6 |
| Rental Equipment Type | None |
| Structure | Porch |
Building
| Bathroom Total | 2 |
| Bedrooms Above Ground | 3 |
| Bedrooms Total | 3 |
| Age | 51 To 99 Years |
| Appliances | Water Heater, Dishwasher, Dryer, Stove, Washer, Window Coverings, Refrigerator |
| Architectural Style | Bungalow |
| Basement Development | Unfinished |
| Basement Type | Full (unfinished) |
| Construction Style Attachment | Detached |
| Cooling Type | Central Air Conditioning |
| Exterior Finish | Brick |
| Fire Protection | Smoke Detectors |
| Foundation Type | Block |
| Half Bath Total | 1 |
| Heating Fuel | Natural Gas |
| Heating Type | Forced Air |
| Stories Total | 1 |
| Size Interior | 1,100 - 1,500 Ft2 |
| Type | House |
| Utility Water | Municipal Water |
Parking
| Attached Garage | |
| Garage |
Land
| Acreage | No |
| Fence Type | Fenced Yard |
| Land Amenities | Hospital, Schools |
| Landscape Features | Landscaped |
| Sewer | Sanitary Sewer |
| Size Depth | 129 Ft ,9 In |
| Size Frontage | 82 Ft ,2 In |
| Size Irregular | 82.2 X 129.8 Ft |
| Size Total Text | 82.2 X 129.8 Ft |
| Surface Water | River/stream |
| Zoning Description | R1 |
Rooms
| Level | Type | Length | Width | Dimensions |
|---|---|---|---|---|
| Basement | Other | 3.54 m | 1.67 m | 3.54 m x 1.67 m |
| Basement | Other | 3.64 m | 2.54 m | 3.64 m x 2.54 m |
| Basement | Other | 7.97 m | 7.66 m | 7.97 m x 7.66 m |
| Basement | Bathroom | 5.2 m | 4.3 m | 5.2 m x 4.3 m |
| Basement | Laundry Room | 8.22 m | 5.5 m | 8.22 m x 5.5 m |
| Main Level | Foyer | 2.47 m | 1.57 m | 2.47 m x 1.57 m |
| Main Level | Living Room | 4.99 m | 3.68 m | 4.99 m x 3.68 m |
| Main Level | Dining Room | 3.43 m | 3.17 m | 3.43 m x 3.17 m |
| Main Level | Kitchen | 3.65 m | 3.44 m | 3.65 m x 3.44 m |
| Main Level | Bathroom | 2.75 m | 1.51 m | 2.75 m x 1.51 m |
| Main Level | Bedroom | 3.81 m | 3.8 m | 3.81 m x 3.8 m |
| Main Level | Bedroom | 4.05 m | 3.67 m | 4.05 m x 3.67 m |
| Main Level | Bedroom | 3.19 m | 2.93 m | 3.19 m x 2.93 m |
Utilities
| Cable | Available |
| Electricity | Installed |
| Sewer | Installed |
https://www.realtor.ca/real-estate/29093794/220-4th-avenue-hanover-hanover
Contact Us
Contact us for more information
Nicole Schnurr
Salesperson
www.realtyladiesngents.com/
www.facebook.com/realtyladies/
www.instagram.com/realtyladiesngents/
320 Durham St E
Walkerton, Ontario N0G 2V0
(866) 530-7737
(647) 849-3180
realtyladies.exprealty.com/
Heather Keip
Broker
realtyladies.exprealty.com/
320 Durham St E
Walkerton, Ontario N0G 2V0
(866) 530-7737
(647) 849-3180
realtyladies.exprealty.com/

