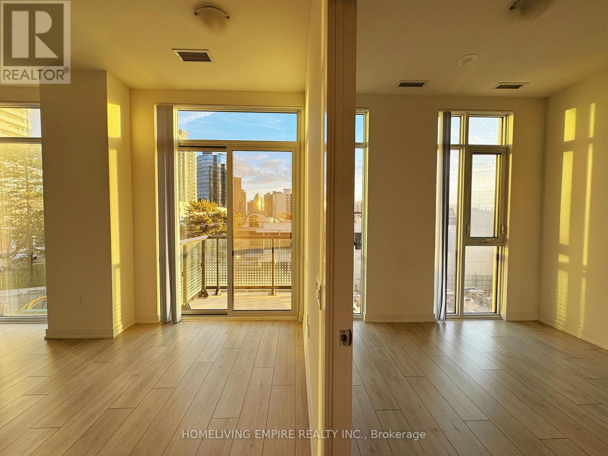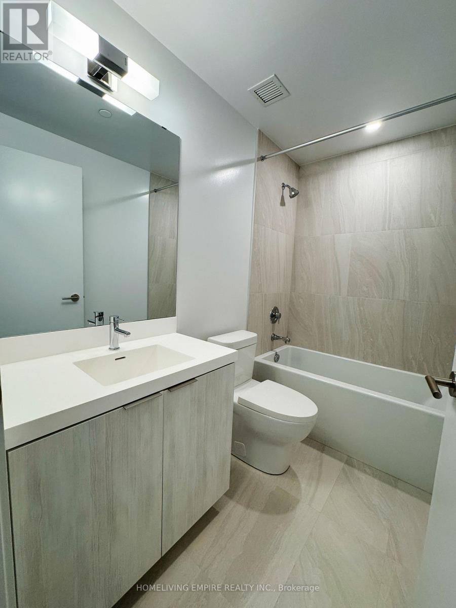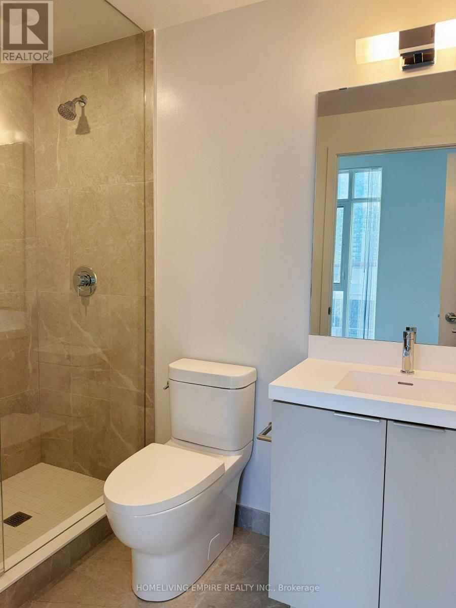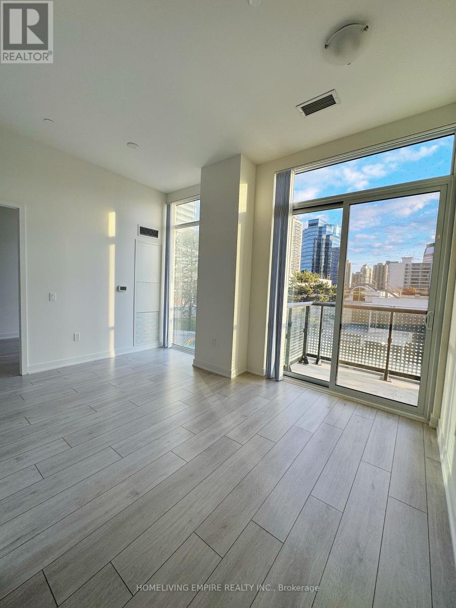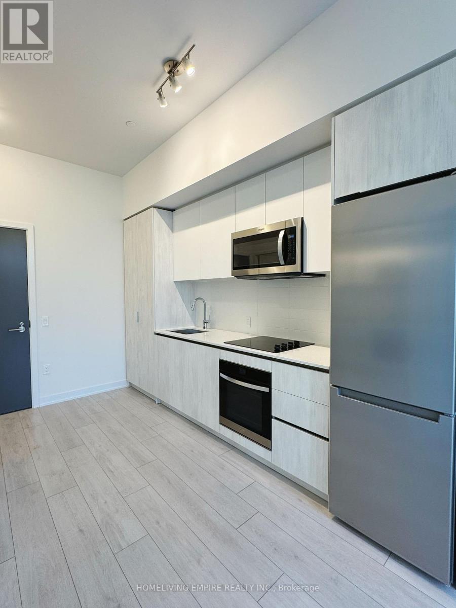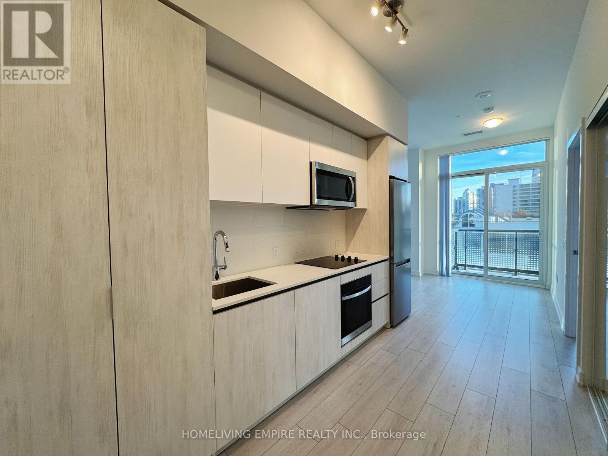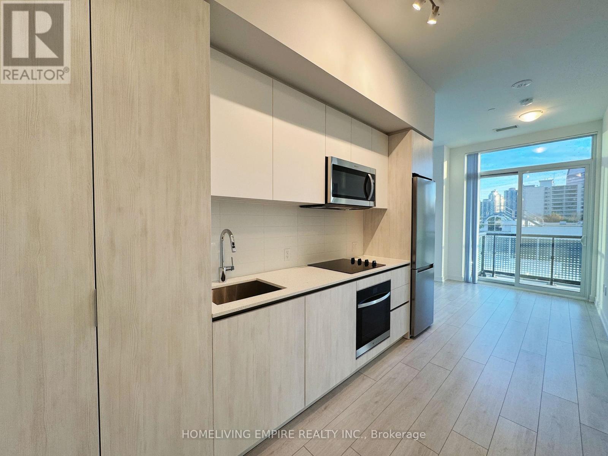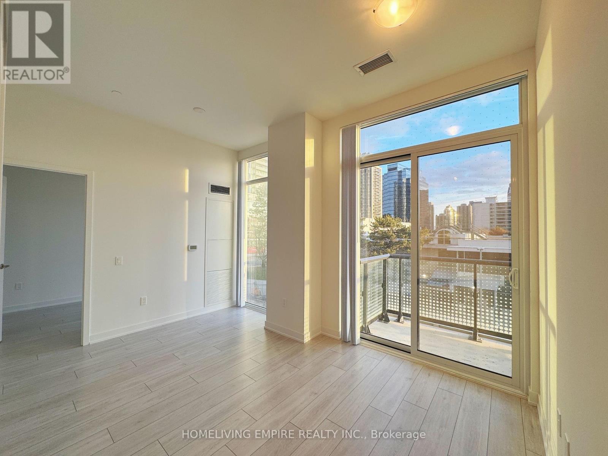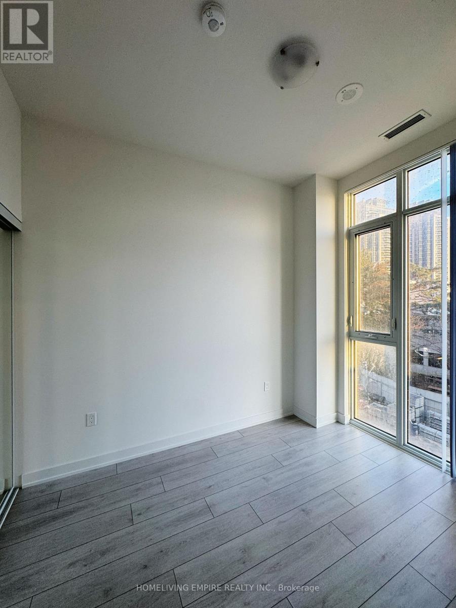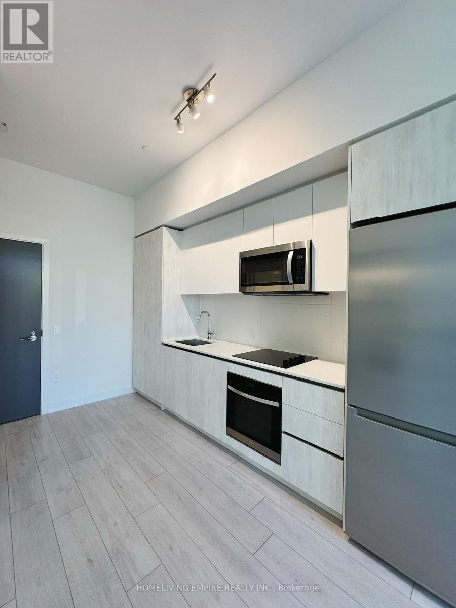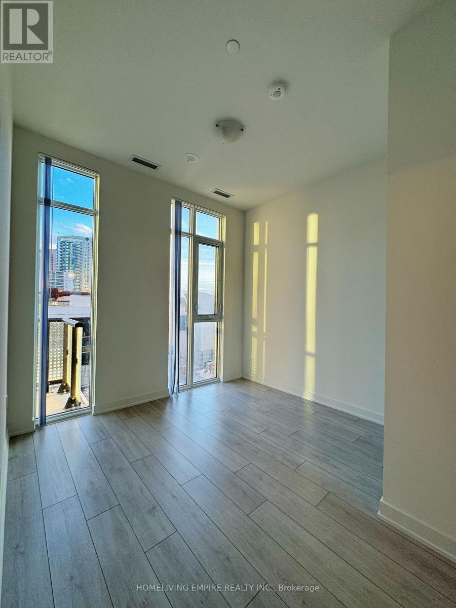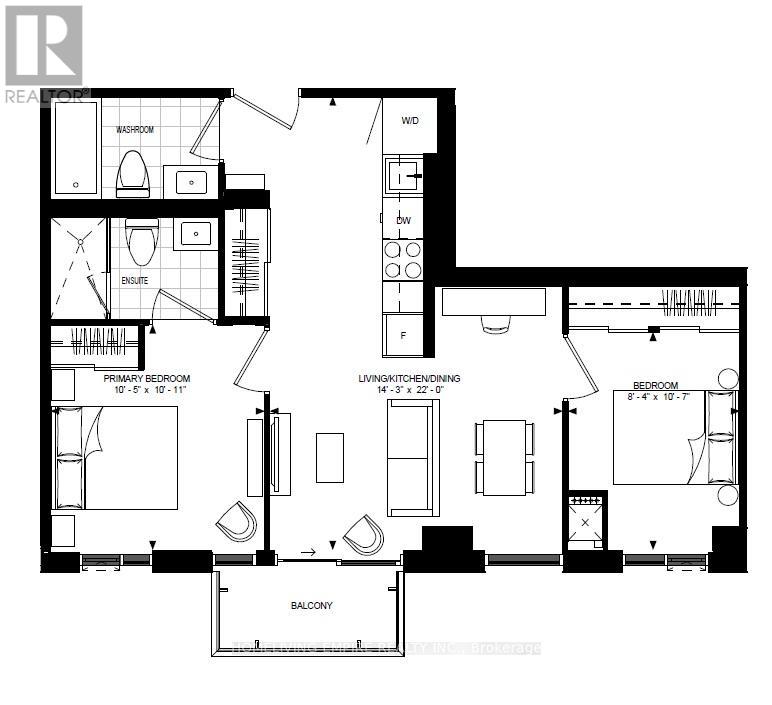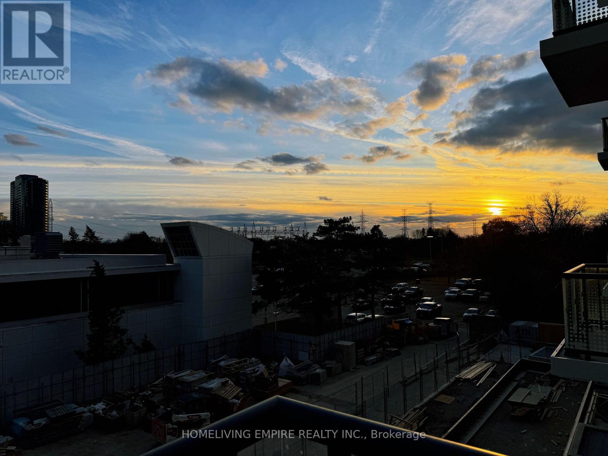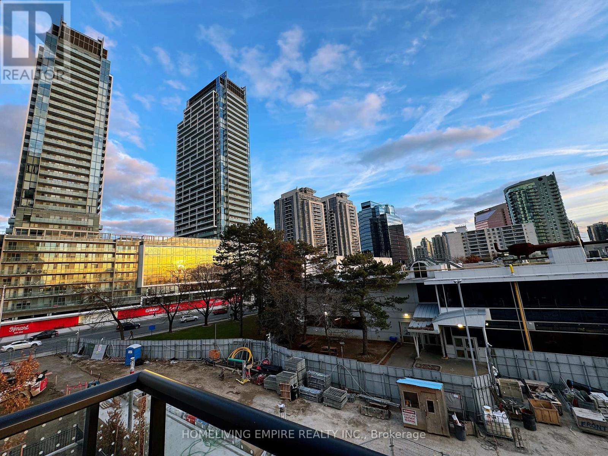220 - 5858 Yonge Street Toronto, Ontario M2M 0C6
3 Bedroom
2 Bathroom
700 - 799 ft2
Central Air Conditioning
Forced Air
$2,690 Monthly
Brand New 10" Height Ceiling, Spacious 2B+2Baths + Study! Welcome To Plaza On Yonge, A Modern Condominium Community, Steps to Yonge & Finch Subway Station; Floor-To-Ceiling Windows With Abundant Natural Light, And A Highly Efficient Layout; Residents Will Enjoy Premium Amenities Including 24-Hour Concierge And Extensive Indoor & Outdoor Lifestyle Facilities; Conveniently Located With Easy Access To TTC, Highway 401, Shops, Cafes, And A Wide Variety Of Restaurants And Bakeries (id:50886)
Property Details
| MLS® Number | C12557468 |
| Property Type | Single Family |
| Community Name | Newtonbrook West |
| Community Features | Pets Allowed With Restrictions |
| Features | Balcony, Carpet Free, In Suite Laundry |
Building
| Bathroom Total | 2 |
| Bedrooms Above Ground | 2 |
| Bedrooms Below Ground | 1 |
| Bedrooms Total | 3 |
| Appliances | Dishwasher, Dryer, Microwave, Stove, Washer, Refrigerator |
| Basement Type | None |
| Cooling Type | Central Air Conditioning |
| Exterior Finish | Concrete |
| Heating Fuel | Natural Gas |
| Heating Type | Forced Air |
| Size Interior | 700 - 799 Ft2 |
| Type | Apartment |
Parking
| No Garage |
Land
| Acreage | No |
Rooms
| Level | Type | Length | Width | Dimensions |
|---|---|---|---|---|
| Flat | Living Room | 6.78 m | 4.34 m | 6.78 m x 4.34 m |
| Flat | Dining Room | 6.78 m | 4.34 m | 6.78 m x 4.34 m |
| Flat | Kitchen | 6.78 m | 4.34 m | 6.78 m x 4.34 m |
| Flat | Bedroom | 3.24 m | 3.33 m | 3.24 m x 3.33 m |
| Flat | Bedroom 2 | 3.23 m | 2.54 m | 3.23 m x 2.54 m |
Contact Us
Contact us for more information
Gilbert Wang
Broker of Record
www.homelivingempire.com/
www.facebook.com/gilbert.hlempire.7
Homeliving Empire Realty Inc.
36 Cavalry Trail
Markham, Ontario L3R 9H3
36 Cavalry Trail
Markham, Ontario L3R 9H3
(647) 622-2214
(416) 273-0445

