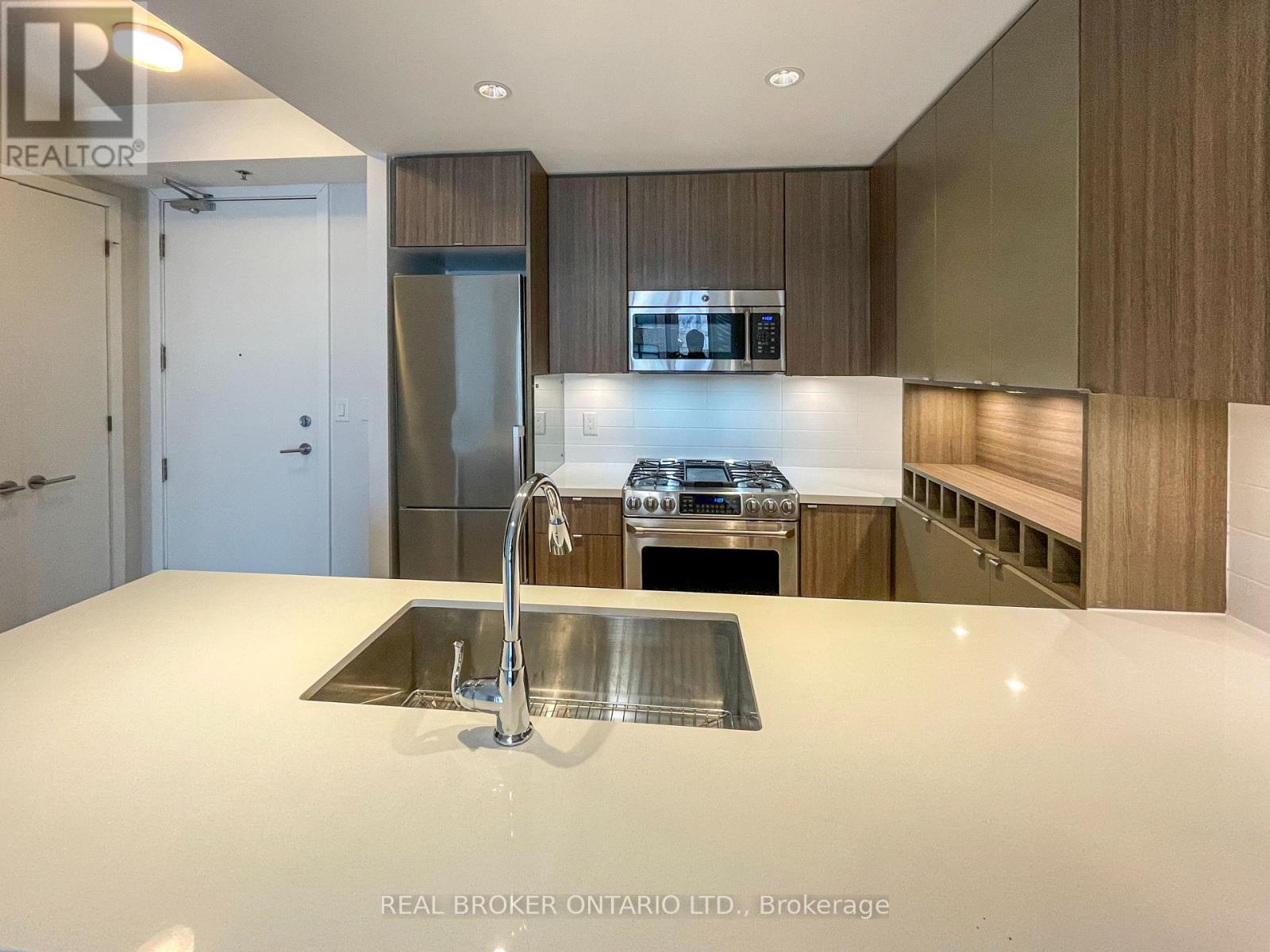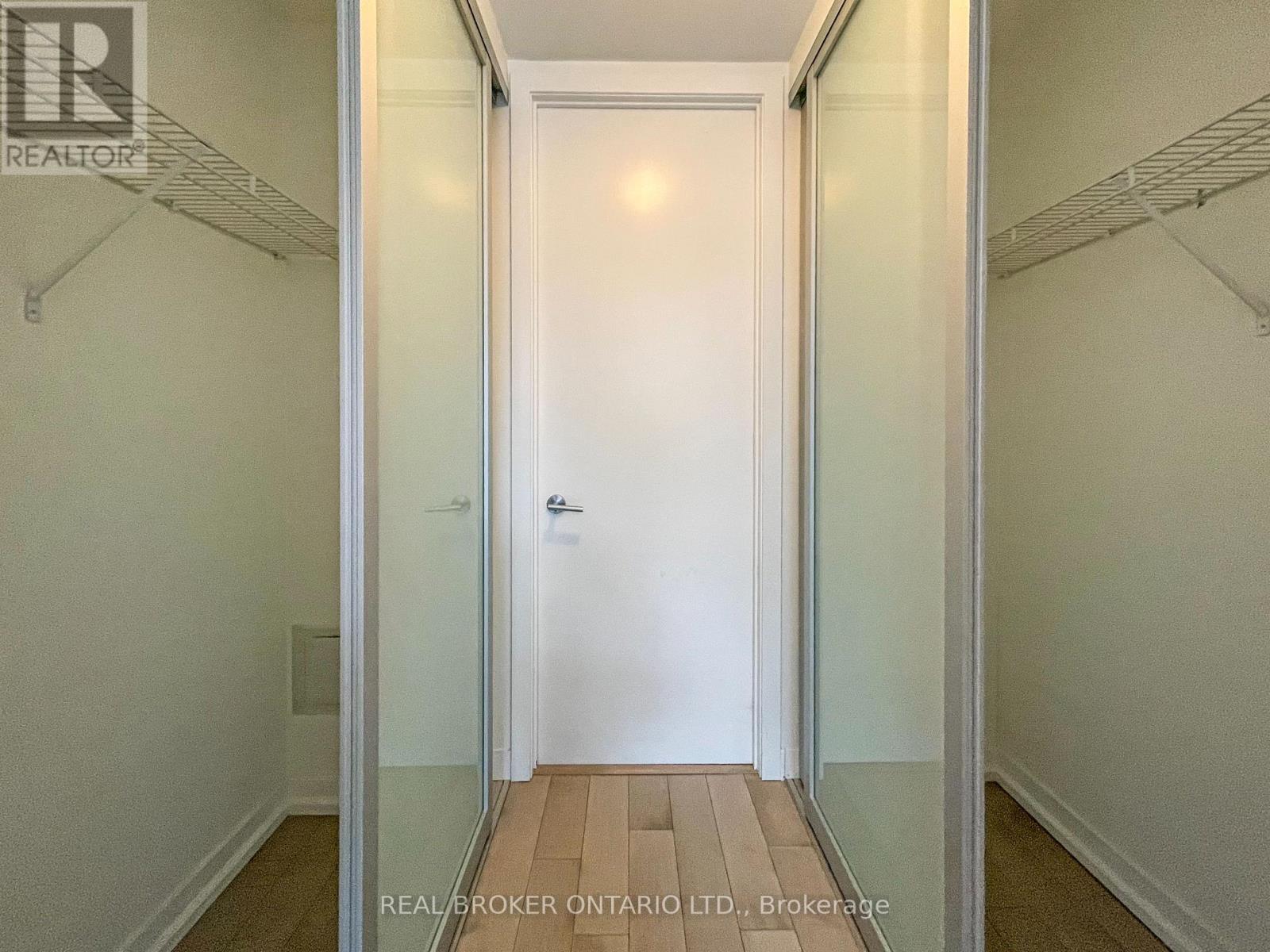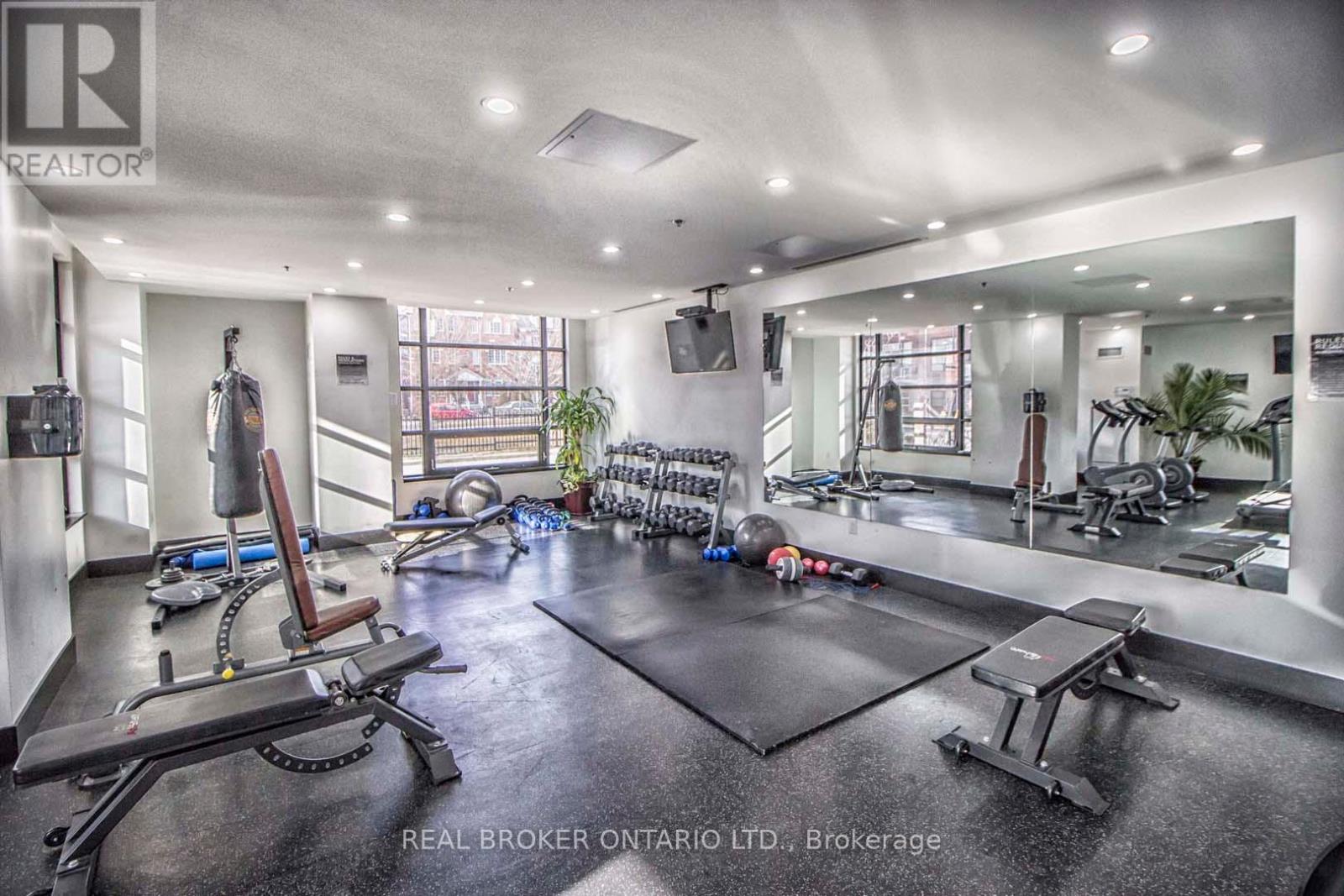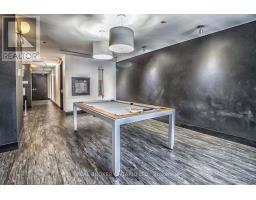220 - 88 Colgate Avenue Toronto, Ontario M4M 0A6
$3,825 Monthly
Step into this stunning 2-bedroom, 2-bathroom loft that perfectly blends modern elegance with urban charm. The heart of this home is the gourmet kitchen, featuring a 5-burner gas range, abundant counter space, generous storage, and a spacious sinkideal for culinary enthusiasts.The living and dining areas boast a striking reclaimed Motor City brick wall, adding character and warmth to the open layout. Retreat to the expansive primary suite, complete with his and hers closets and a luxurious 4-piece ensuite for your comfort and convenience.Enjoy abundant natural light through floor-to-ceiling windows, which lead to not one, but two walkouts to your oversized south-facing balconyperfect for outdoor entertaining or enjoying morning coffee in the sun.Dont miss your chance to call this chic Leslieville loft home! **** EXTRAS **** 24Hr Security in the building. Everything is at your front door including 24Hr Transit, Parks, Restaurants & Shopping! Bike Locker & Parking With Unit. (id:50886)
Property Details
| MLS® Number | E9416801 |
| Property Type | Single Family |
| Community Name | South Riverdale |
| AmenitiesNearBy | Park, Public Transit |
| CommunityFeatures | Pet Restrictions, Community Centre |
| Features | Balcony, Carpet Free |
| ParkingSpaceTotal | 1 |
Building
| BathroomTotal | 2 |
| BedroomsAboveGround | 2 |
| BedroomsTotal | 2 |
| Amenities | Security/concierge, Exercise Centre, Party Room, Visitor Parking |
| ArchitecturalStyle | Loft |
| CoolingType | Central Air Conditioning |
| ExteriorFinish | Brick |
| FireProtection | Security Guard |
| FlooringType | Wood |
| HeatingFuel | Natural Gas |
| HeatingType | Forced Air |
| SizeInterior | 799.9932 - 898.9921 Sqft |
| Type | Apartment |
Parking
| Underground |
Land
| Acreage | No |
| LandAmenities | Park, Public Transit |
Rooms
| Level | Type | Length | Width | Dimensions |
|---|---|---|---|---|
| Ground Level | Kitchen | 2.59 m | 2.39 m | 2.59 m x 2.39 m |
| Ground Level | Living Room | 5.28 m | 3.17 m | 5.28 m x 3.17 m |
| Ground Level | Dining Room | 5.28 m | 3.17 m | 5.28 m x 3.17 m |
| Ground Level | Primary Bedroom | 4.98 m | 2.9 m | 4.98 m x 2.9 m |
| Ground Level | Bedroom 2 | 3.45 m | 2.69 m | 3.45 m x 2.69 m |
Interested?
Contact us for more information
Daniel Auguste Losier
Salesperson
130 King St W Unit 1900b
Toronto, Ontario M5X 1E3













































