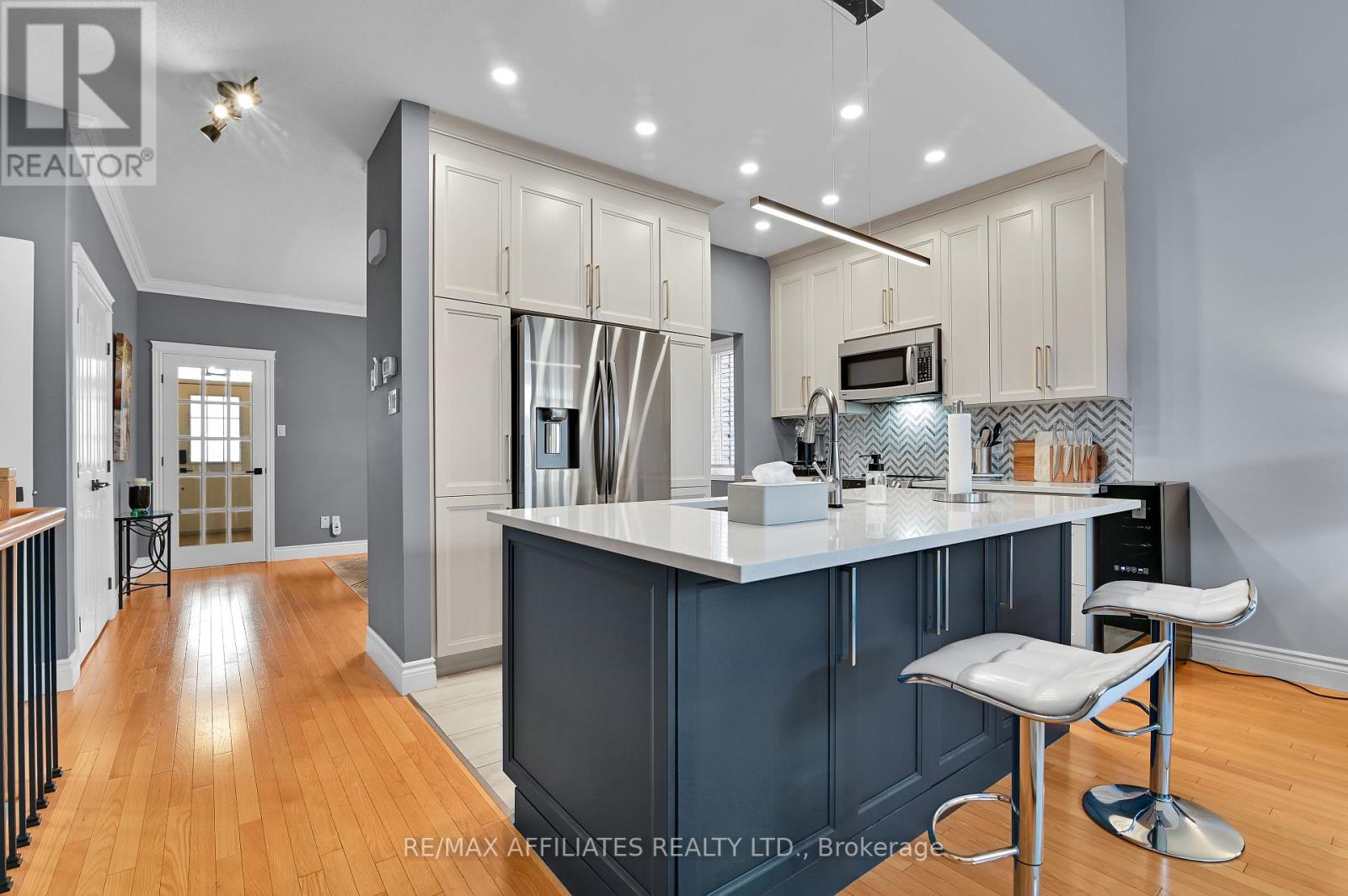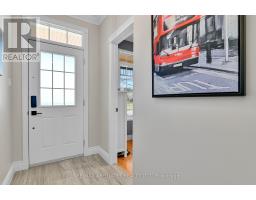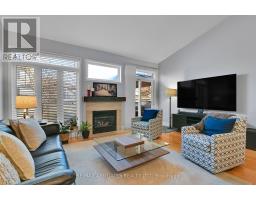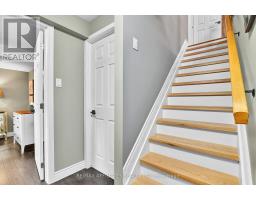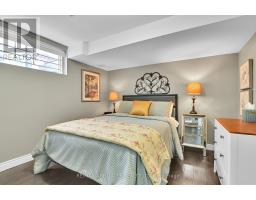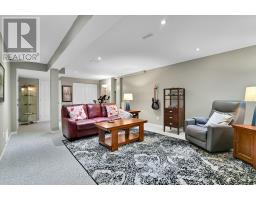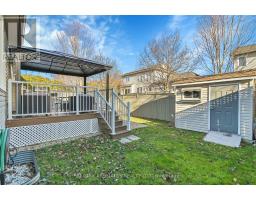220 Allgrove Way Ottawa, Ontario K2S 2H7
$847,000
This beautiful, updated bungalow features three bedrooms and three bathrooms. The main level features an open-concept design with hardwood and ceramic floors and a gas fireplace. The Laurysen Kitchen features quartz countertops, custom backsplash, stainless steel appliances. Spacious primary bedroom with two closets and ensuite features heated floors, dual sinks, storage, floor-to-ceiling tiles, textured wallpaper, and a large walk-in shower. The second room is spacious in size with custom-built bookshelves. The main floor laundry features a custom counter and backsplash and offers additional storage and lighting. The lower level offers a recreational room with an electric fireplace, workshop, storage room and 3rd bedroom with a walk-in closet and a four-piece bathroom, which also has heated floors. The fenced backyard provides a maintenance-free deck and pergola with a BBQ gas hookup. A large shed is provided to store garden equipment, allowing you more space for the double car garage. Enjoy all the local cafes, shops and restaurants that are close by! (id:50886)
Property Details
| MLS® Number | X12043607 |
| Property Type | Single Family |
| Community Name | 8203 - Stittsville (South) |
| Parking Space Total | 4 |
Building
| Bathroom Total | 3 |
| Bedrooms Above Ground | 2 |
| Bedrooms Below Ground | 1 |
| Bedrooms Total | 3 |
| Age | 16 To 30 Years |
| Amenities | Fireplace(s) |
| Appliances | Garage Door Opener Remote(s), Central Vacuum, Dishwasher, Dryer, Garage Door Opener, Stove, Washer, Window Coverings, Refrigerator |
| Architectural Style | Bungalow |
| Basement Development | Finished |
| Basement Type | N/a (finished) |
| Construction Style Attachment | Detached |
| Cooling Type | Central Air Conditioning |
| Exterior Finish | Brick |
| Fireplace Present | Yes |
| Fireplace Total | 2 |
| Foundation Type | Poured Concrete |
| Half Bath Total | 1 |
| Heating Fuel | Natural Gas |
| Heating Type | Forced Air |
| Stories Total | 1 |
| Size Interior | 1,100 - 1,500 Ft2 |
| Type | House |
| Utility Water | Municipal Water |
Parking
| Attached Garage | |
| Garage |
Land
| Acreage | No |
| Sewer | Sanitary Sewer |
| Size Depth | 98 Ft ,2 In |
| Size Frontage | 41 Ft |
| Size Irregular | 41 X 98.2 Ft |
| Size Total Text | 41 X 98.2 Ft |
| Zoning Description | Residential |
Rooms
| Level | Type | Length | Width | Dimensions |
|---|---|---|---|---|
| Lower Level | Recreational, Games Room | 4.57 m | 7.62 m | 4.57 m x 7.62 m |
| Lower Level | Bedroom 3 | 3.048 m | 3.048 m | 3.048 m x 3.048 m |
| Lower Level | Bathroom | 1.22 m | 2.133 m | 1.22 m x 2.133 m |
| Main Level | Kitchen | 3.04 m | 2.74 m | 3.04 m x 2.74 m |
| Main Level | Primary Bedroom | 4.6 m | 3.6 m | 4.6 m x 3.6 m |
| Main Level | Bedroom 2 | 2.74 m | 9 m | 2.74 m x 9 m |
| Main Level | Dining Room | 4.57 m | 3.28 m | 4.57 m x 3.28 m |
| Main Level | Living Room | 4.88 m | 3.96 m | 4.88 m x 3.96 m |
| Main Level | Bathroom | 2.4 m | 2.74 m | 2.4 m x 2.74 m |
https://www.realtor.ca/real-estate/28078495/220-allgrove-way-ottawa-8203-stittsville-south
Contact Us
Contact us for more information
Dawna Erskine
Broker
www.dawna.ca/
747 Silver Seven Road Unit 29
Ottawa, Ontario K2V 0H2
(613) 457-5000
(613) 482-9111
www.remaxaffiliates.ca/
Eva Lorentzos
Salesperson
www.facebook.com/eva.lorentzos
linkedin.com/in/eva-lorentzos-41bb7734
747 Silver Seven Road Unit 29
Ottawa, Ontario K2V 0H2
(613) 457-5000
(613) 482-9111
www.remaxaffiliates.ca/



