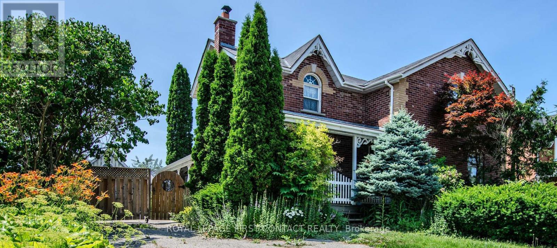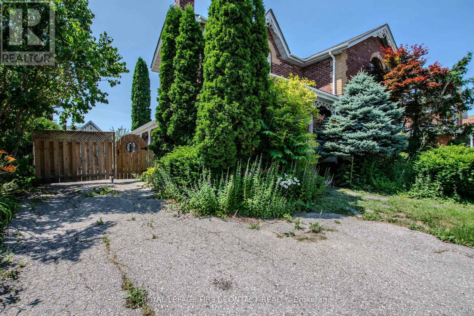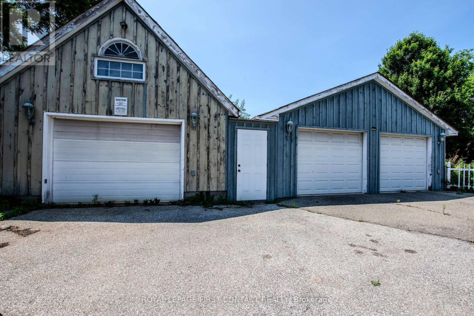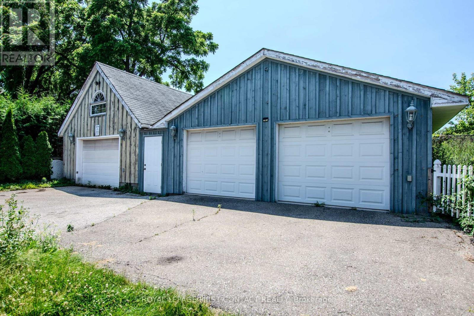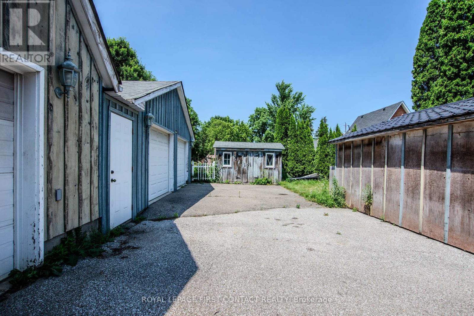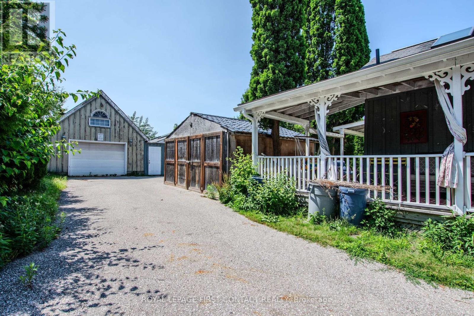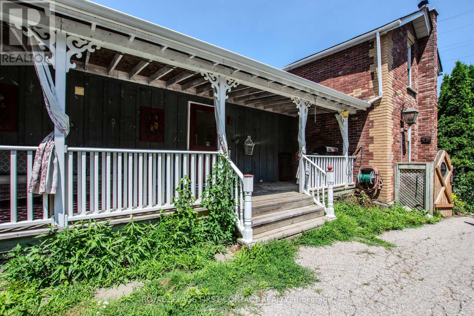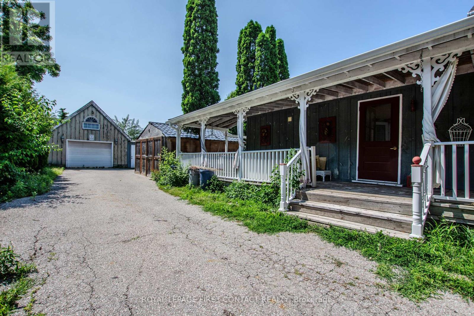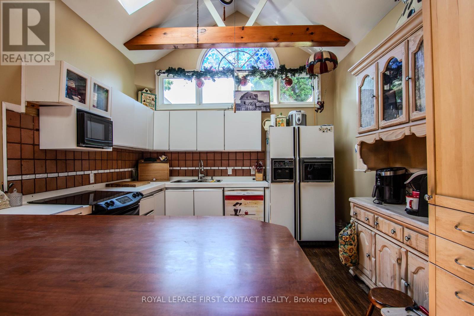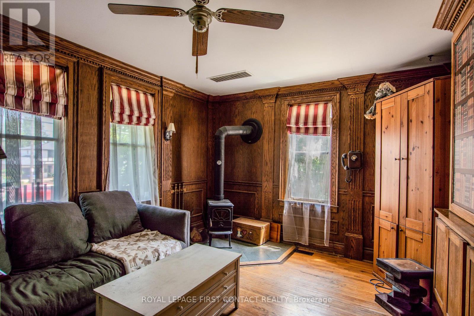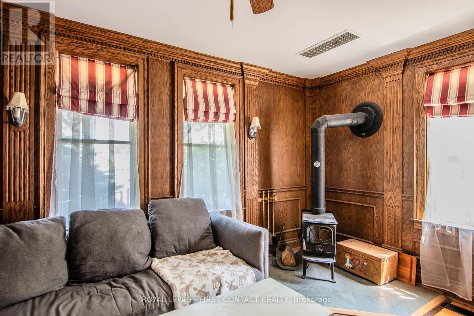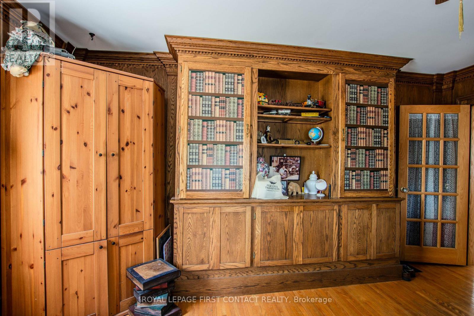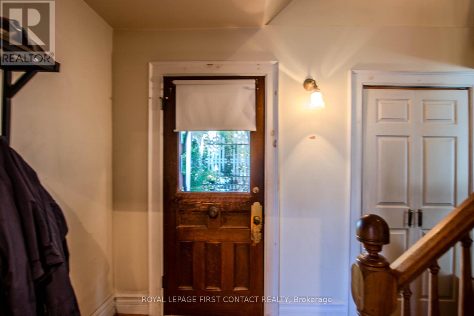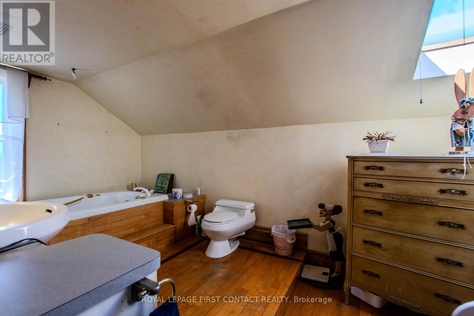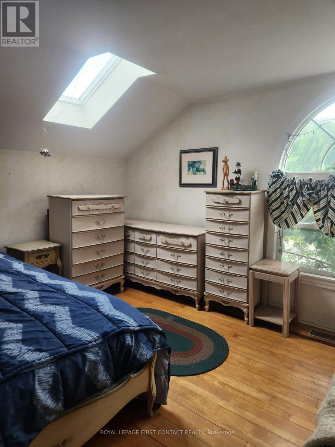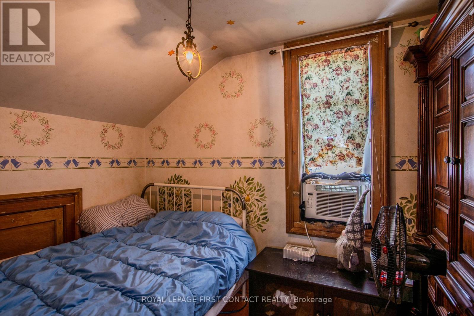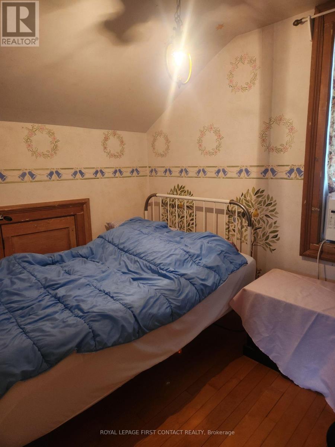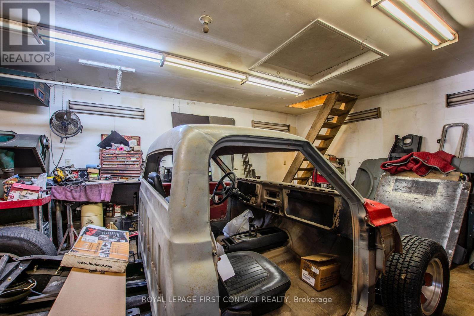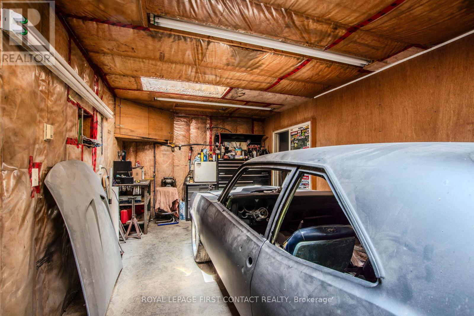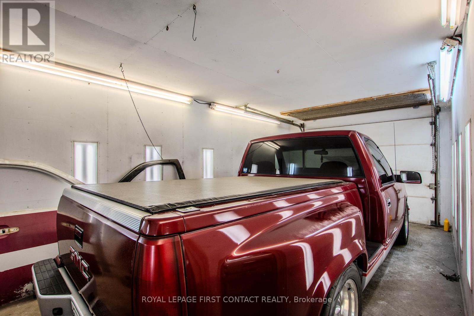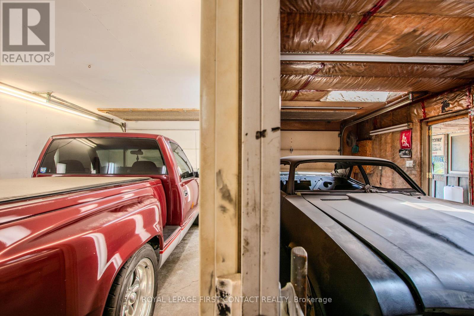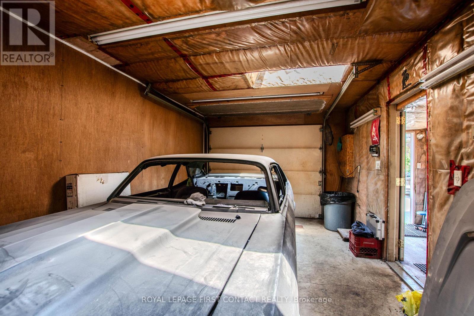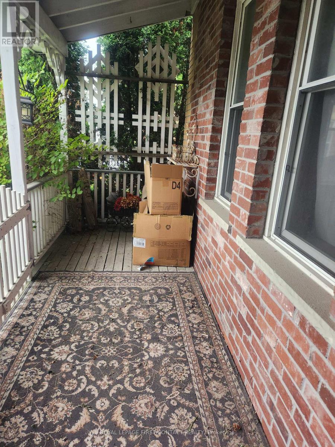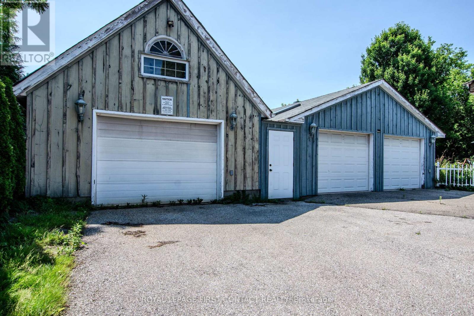220 Barrie Street Bradford West Gwillimbury, Ontario L3Z 1R6
$799,900
Step into timeless character in this home and workshop paradise! This two-story century home is ideally located close to schools, parks, and all the amenities Bradford has to offer. Set on a fenced lot with mature trees this unique property displays historic elegance. A paved single driveway leads to not one but two garages, plus an additional outbuilding offering two extra parking spaces or storage. The south side garage is a single-car unit with an insulated loft, concrete floor, separate hydro panel perfect for a workshop or studio. The north side garage is a double-car, fully insulated and heated space featuring floor heating, a spray booth, hot water heater, (owner-built return air system). Ideal for hobbyists . Inside the home, you'll find hardwood floors and some distinctive trim that reflect its century-old heritage. A large kitchen with skylights and walkouts to two porches - ideal for entertaining or enjoying your morning coffee. Main floor 3-piece bath with skylight and walk-in shower. Dining room with a charming garden window and hardwood flooring leading to the the living room. The beautiful den boast ornate wood paneling, built-in shelving, and a cozy woodstove . Spacious upper level primary bedroom with hardwood flooring. Two additional bedrooms, both with hardwood-one with a walk-in and skylight. 3-piece upper bathroom with tub and skylight. Additional features include a garden shed and multiple porch spaces perfect for relaxing or gathering with family and friends. This one-of-a-kind property offers a rare combination of historic charm and man cave bliss. Ready and waiting for your ideas, TLC and upgrades. Imagine the possibilities here for your family. (id:50886)
Property Details
| MLS® Number | N12264799 |
| Property Type | Single Family |
| Community Name | Bradford |
| Equipment Type | Water Heater - Electric |
| Features | Paved Yard, Carpet Free |
| Parking Space Total | 9 |
| Rental Equipment Type | Water Heater - Electric |
| Structure | Porch, Shed |
Building
| Bathroom Total | 2 |
| Bedrooms Above Ground | 3 |
| Bedrooms Total | 3 |
| Appliances | Central Vacuum |
| Basement Development | Unfinished |
| Basement Type | N/a (unfinished) |
| Construction Style Attachment | Detached |
| Exterior Finish | Brick |
| Fireplace Present | Yes |
| Flooring Type | Hardwood |
| Foundation Type | Stone |
| Heating Fuel | Natural Gas |
| Heating Type | Forced Air |
| Stories Total | 2 |
| Size Interior | 700 - 1,100 Ft2 |
| Type | House |
| Utility Water | Municipal Water |
Parking
| Detached Garage | |
| Garage |
Land
| Acreage | No |
| Sewer | Sanitary Sewer |
| Size Depth | 146 Ft ,7 In |
| Size Frontage | 62 Ft |
| Size Irregular | 62 X 146.6 Ft |
| Size Total Text | 62 X 146.6 Ft |
Rooms
| Level | Type | Length | Width | Dimensions |
|---|---|---|---|---|
| Main Level | Kitchen | 6.67 m | 3.38 m | 6.67 m x 3.38 m |
| Main Level | Dining Room | 5.87 m | 4.52 m | 5.87 m x 4.52 m |
| Main Level | Living Room | 3.65 m | 3.96 m | 3.65 m x 3.96 m |
| Main Level | Den | 4.74 m | 3.64 m | 4.74 m x 3.64 m |
| Upper Level | Bedroom | 3.2 m | 2.18 m | 3.2 m x 2.18 m |
| Upper Level | Bedroom | 3.62 m | 3.57 m | 3.62 m x 3.57 m |
| Upper Level | Primary Bedroom | 3.62 m | 3.57 m | 3.62 m x 3.57 m |
Contact Us
Contact us for more information
Debbie Kenworthy
Broker
(705) 321-2408
debbiekenworthy.royallepage.ca/
www.facebook.com/debbie.kenworthy.5
299 Lakeshore Drive #100, 100142 &100423
Barrie, Ontario L4N 7Y9
(705) 728-8800
(705) 722-5684

