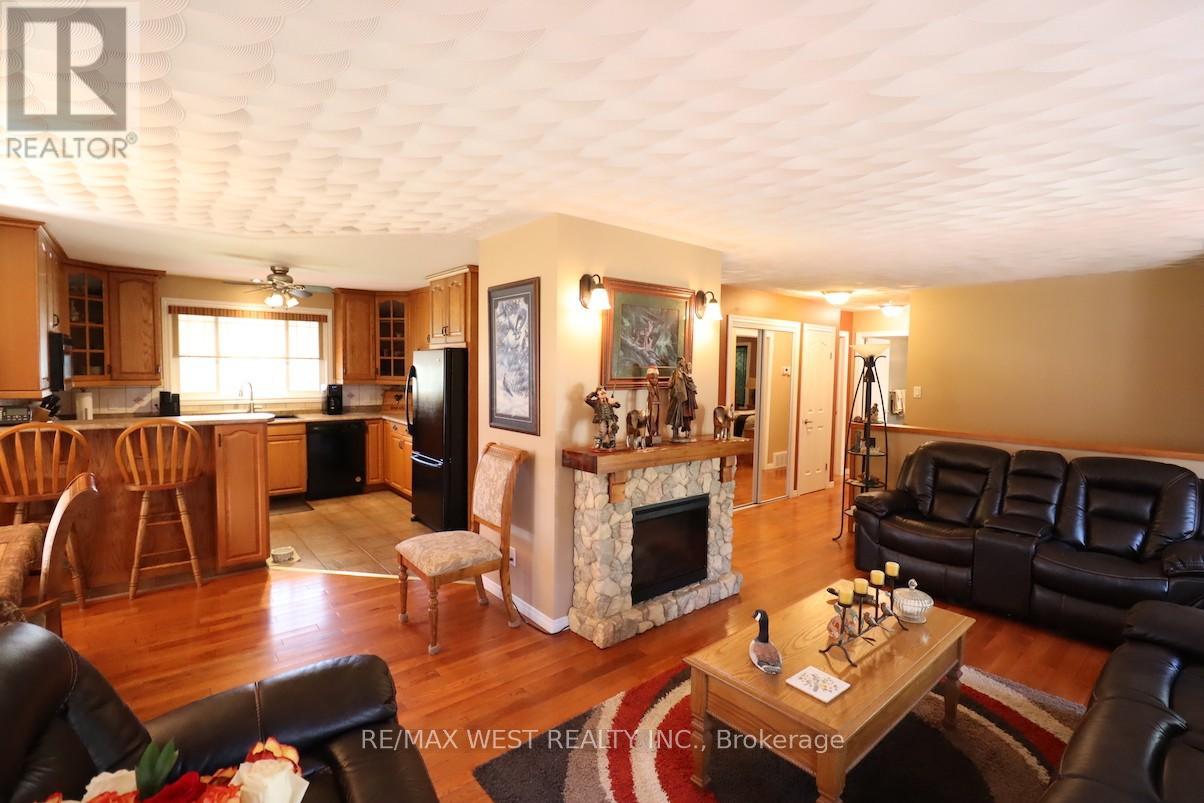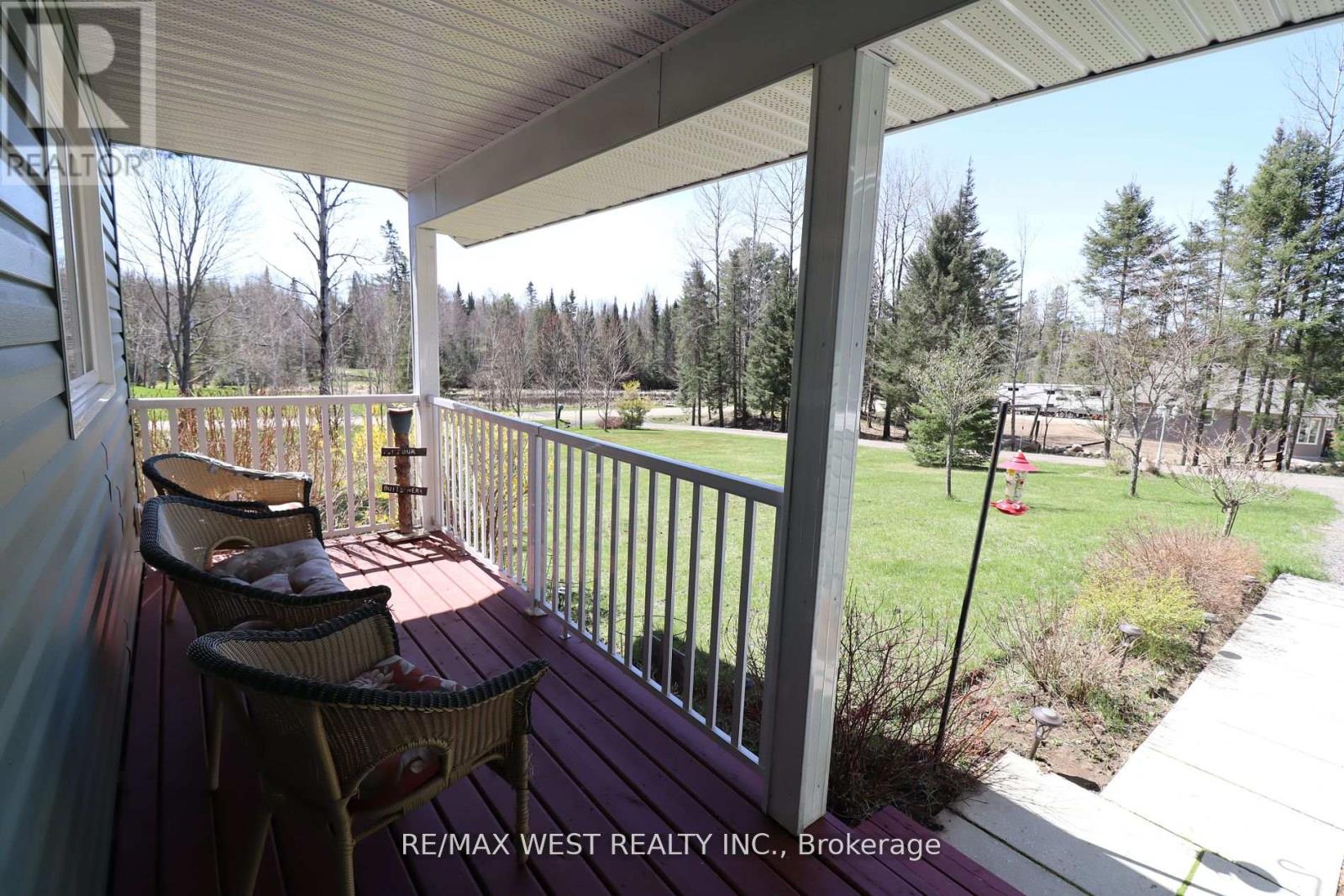220 Hummel Line Powassan, Ontario P0H 2L0
$775,000
Welcome to 220 Hummel Line, a stunning residence nestled amidst the serene landscapes of Trout Creek. Built in 2007, this raised bungalow offers a blend of modern comfort and timeless elegance. As you step inside you're greeted by the warmth of hardwood floors that flow throughout the open-concept living space. The heart of the home boasts a beautifully designed intricate ceiling, adding a touch of sophistication to every gathering. This home features 3+1 bedrooms and 3 bathrooms, providing ample space for family and guests. The spacious master bedroom is a true retreat, complete with an ensuite bathroom and a generous walk-in closet. Whether you're relaxing in the cozy ambiance of the living room or preparing meals in the well-appointed kitchen, the seamless layout makes everyday living a delight. Outside, the property is a landscaped oasis, offering a tranquil escape from the hustle and bustle of daily life. A two-car garage provides convenient parking and storage space. **** EXTRAS **** Propane: $1600/year/apx. Hydro: $130/month/apx. Septic last pumped out June 2023. (id:50886)
Property Details
| MLS® Number | X9398915 |
| Property Type | Single Family |
| AmenitiesNearBy | Ski Area |
| CommunityFeatures | School Bus |
| Features | Wooded Area |
| ParkingSpaceTotal | 12 |
| Structure | Shed |
| ViewType | View |
Building
| BathroomTotal | 3 |
| BedroomsAboveGround | 3 |
| BedroomsTotal | 3 |
| Appliances | Dishwasher, Dryer, Garage Door Opener, Refrigerator, Stove, Washer, Window Coverings |
| ArchitecturalStyle | Raised Bungalow |
| BasementDevelopment | Finished |
| BasementType | Full (finished) |
| ConstructionStyleAttachment | Detached |
| CoolingType | Central Air Conditioning |
| ExteriorFinish | Vinyl Siding |
| FlooringType | Hardwood, Tile, Carpeted |
| FoundationType | Block |
| HeatingFuel | Propane |
| HeatingType | Forced Air |
| StoriesTotal | 1 |
| SizeInterior | 1999.983 - 2499.9795 Sqft |
| Type | House |
Parking
| Attached Garage |
Land
| Acreage | No |
| LandAmenities | Ski Area |
| Sewer | Septic System |
| SizeDepth | 200 Ft |
| SizeFrontage | 150 Ft |
| SizeIrregular | 150 X 200 Ft |
| SizeTotalText | 150 X 200 Ft|1/2 - 1.99 Acres |
| ZoningDescription | Ru |
Rooms
| Level | Type | Length | Width | Dimensions |
|---|---|---|---|---|
| Basement | Other | 5.79 m | 3.48 m | 5.79 m x 3.48 m |
| Basement | Office | 1.91 m | 2.57 m | 1.91 m x 2.57 m |
| Basement | Family Room | 5.49 m | 5.54 m | 5.49 m x 5.54 m |
| Basement | Bedroom | 5.23 m | 3.17 m | 5.23 m x 3.17 m |
| Main Level | Primary Bedroom | 4.67 m | 3.66 m | 4.67 m x 3.66 m |
| Main Level | Bathroom | 3.66 m | 1.83 m | 3.66 m x 1.83 m |
| Main Level | Bathroom | 3.1 m | 1.63 m | 3.1 m x 1.63 m |
| Main Level | Bedroom | 3.35 m | 3.1 m | 3.35 m x 3.1 m |
| Main Level | Kitchen | 3.66 m | 3.35 m | 3.66 m x 3.35 m |
| Main Level | Dining Room | 4.37 m | 3.05 m | 4.37 m x 3.05 m |
| Main Level | Living Room | 5.94 m | 3.66 m | 5.94 m x 3.66 m |
| Main Level | Mud Room | 2.54 m | 1.83 m | 2.54 m x 1.83 m |
Utilities
| Cable | Installed |
https://www.realtor.ca/real-estate/27547728/220-hummel-line-powassan
Interested?
Contact us for more information
Frank Leo
Broker
2234 Bloor Street West, 104524
Toronto, Ontario M6S 1N6































