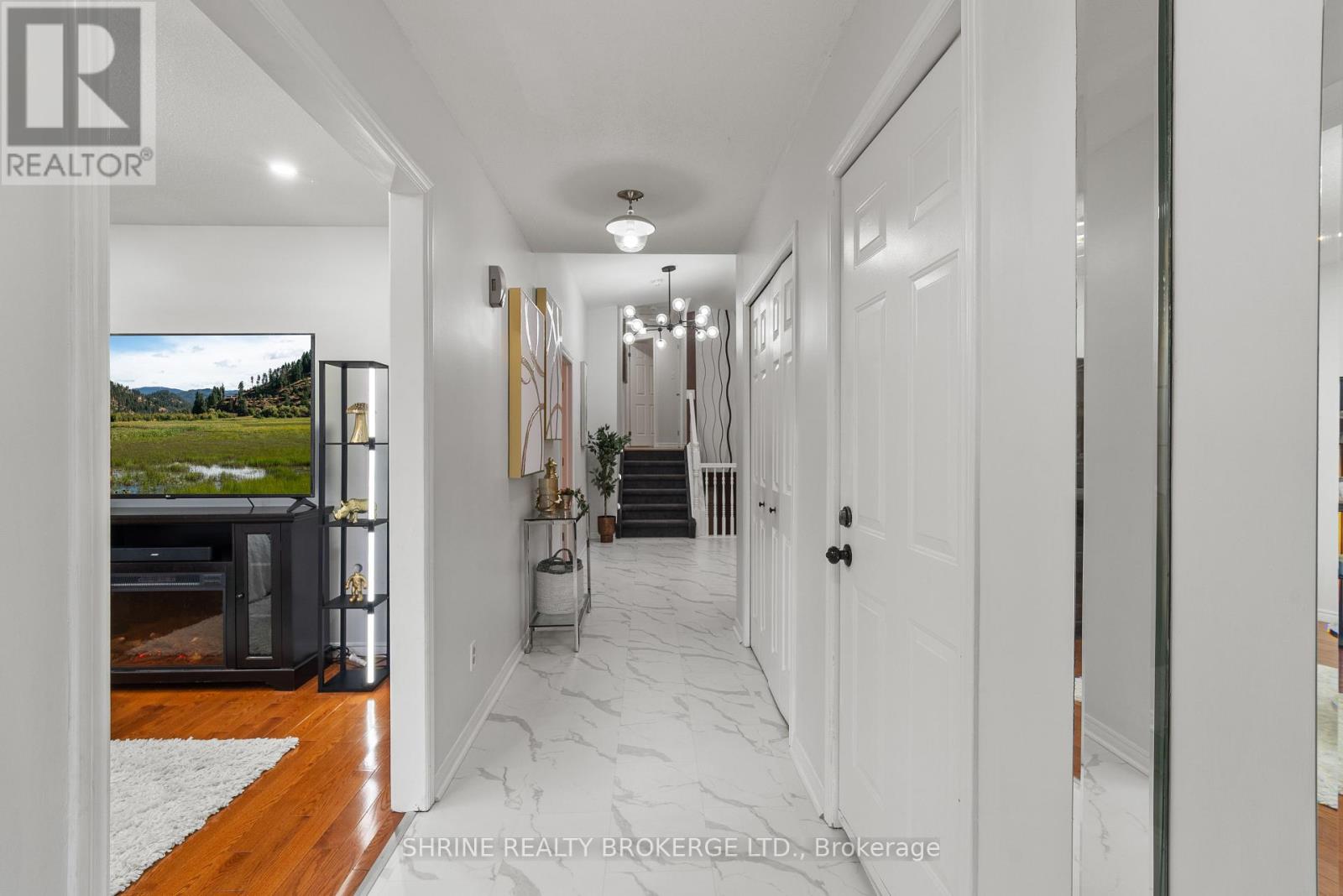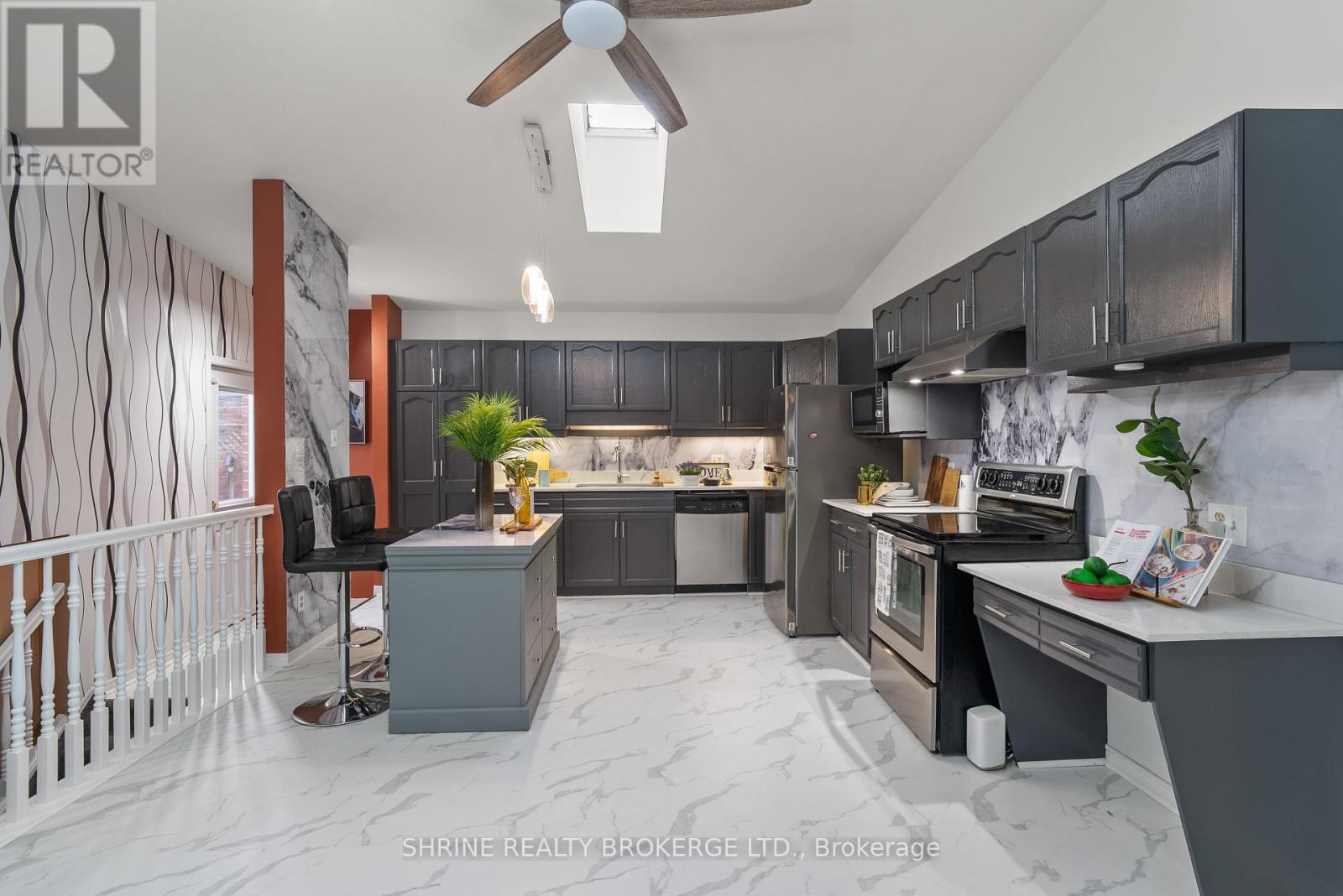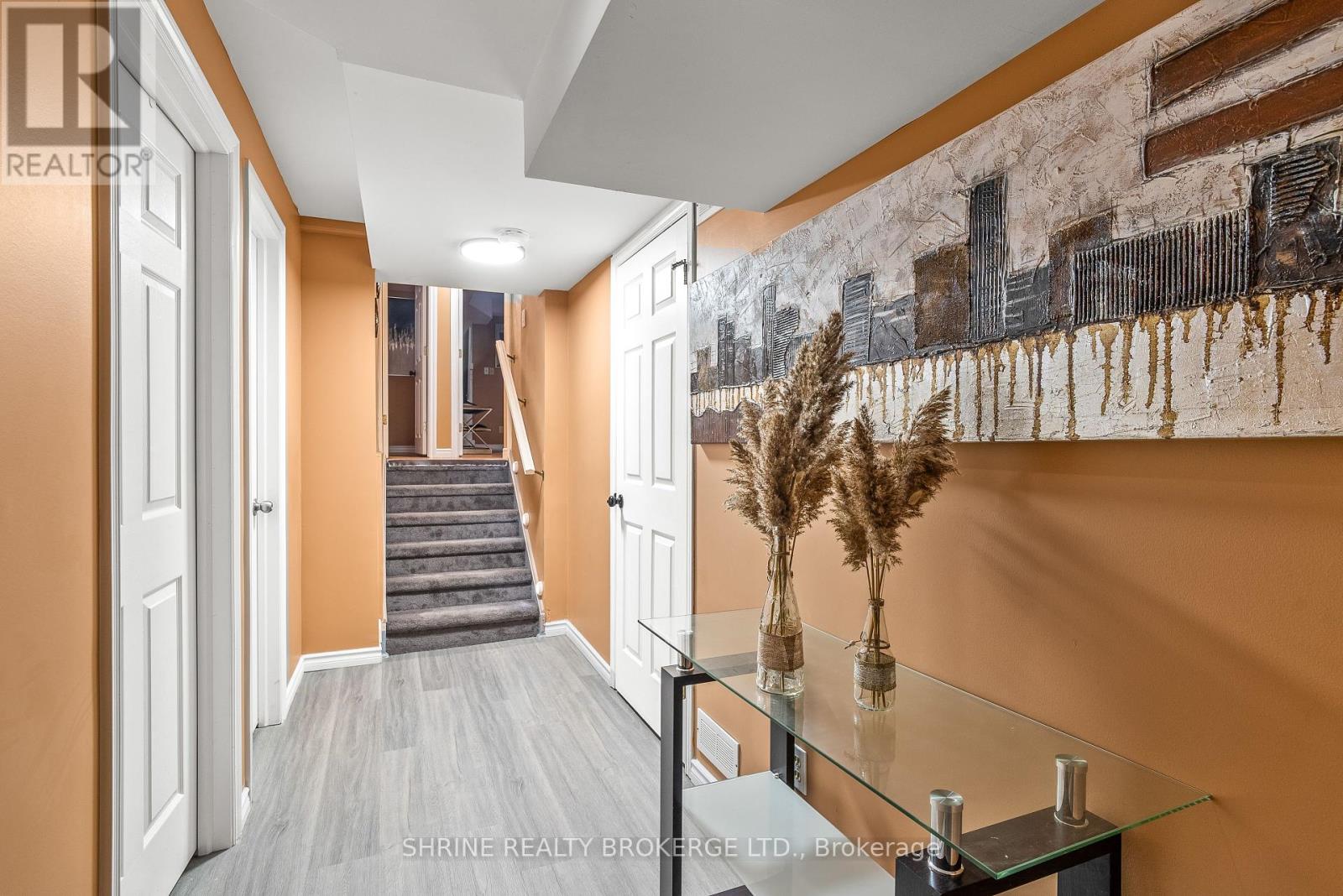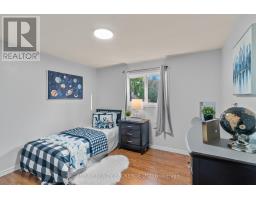220 Killarney Grove London, Ontario N5X 3X6
$939,000
Welcome to this beautifully upgraded, 4 level back split home located in in North London, offering 5 Bedrooms, 1 Family Room, 1 Projector Room, 3 full Bathrooms and over 2,500 sq. ft. of Living Space on a spacious corner lot. Situated close to the THAMES RIVER and trails, HIGHWAY 401 access, the new upcoming Stoney Creek shopping plaza, and both public and Catholic schools. Conveniently located just a 10-minute drive from Western University (UWO) and Fanshawe College.Recent upgrades include a new Roof (2016) with 25-year life, Lennox Furnace and AC (2019), R60 roof Insulation (2023), Quartz Countertop (2024), Sealed Driveway (2024), Energy-Efficient windows, Newly Carpeted Stairs (2024), and updated Flooring in Kitchen and Bathrooms (2024). This fully renovated home features: - On the Main floor, you'll find a Living room, formal Dining room, and a stunning Chef's Kitchen with newly installed Quartz Countertop, Kitchen Island, Backsplash, Cathedral Ceiling, and updated Lighting. - The Top level includes 3 large bedrooms and a luxurious full bathroom with a soaking tub and standing shower.- The Lower level boasts a cozy family room, an additional bedroom, and a second full bathroom. - The Basement offers a private projector room, a spacious bedroom, a full bathroom, and a large laundry room, providing versatility and functionality. The home's exterior is equally impressive, with a newly Landscaped Front Yard, Sealed Driveway with 4 car parking, Double-Car Garage, and a Fenced Backyard complete with a Sun Deck, Gazebo, Solar Lights, and a Flagstone area ideal for bonfires. This home provides convenience and luxury in one of North London's most desirable neighborhoods. Don't miss out on this incredible opportunity!! ** This is a linked property.** (id:50886)
Property Details
| MLS® Number | X10413536 |
| Property Type | Single Family |
| Community Name | North H |
| ParkingSpaceTotal | 6 |
Building
| BathroomTotal | 3 |
| BedroomsAboveGround | 4 |
| BedroomsBelowGround | 1 |
| BedroomsTotal | 5 |
| Appliances | Dishwasher, Dryer, Range, Refrigerator, Stove, Washer |
| BasementDevelopment | Finished |
| BasementType | Full (finished) |
| ConstructionStyleAttachment | Detached |
| ConstructionStyleSplitLevel | Backsplit |
| CoolingType | Central Air Conditioning |
| ExteriorFinish | Vinyl Siding, Brick |
| FireplacePresent | Yes |
| FoundationType | Poured Concrete |
| HeatingFuel | Natural Gas |
| HeatingType | Forced Air |
| SizeInterior | 1999.983 - 2499.9795 Sqft |
| Type | House |
| UtilityWater | Municipal Water |
Parking
| Attached Garage |
Land
| Acreage | No |
| Sewer | Sanitary Sewer |
| SizeDepth | 113 Ft ,9 In |
| SizeFrontage | 46 Ft ,6 In |
| SizeIrregular | 46.5 X 113.8 Ft ; Lot Size Irregular At Front |
| SizeTotalText | 46.5 X 113.8 Ft ; Lot Size Irregular At Front |
| ZoningDescription | R2-3 |
Rooms
| Level | Type | Length | Width | Dimensions |
|---|---|---|---|---|
| Second Level | Bedroom | 3.66 m | 3.27 m | 3.66 m x 3.27 m |
| Second Level | Bedroom 2 | 3.08 m | 3.29 m | 3.08 m x 3.29 m |
| Second Level | Bedroom 3 | 3.69 m | 3.69 m | 3.69 m x 3.69 m |
| Basement | Bathroom | Measurements not available | ||
| Basement | Bedroom 5 | 3.53 m | 3.35 m | 3.53 m x 3.35 m |
| Lower Level | Bathroom | Measurements not available | ||
| Lower Level | Bedroom 4 | 3.96 m | 3.99 m | 3.96 m x 3.99 m |
| Lower Level | Family Room | 4.97 m | 3.99 m | 4.97 m x 3.99 m |
| Main Level | Kitchen | 3.29 m | 3.59 m | 3.29 m x 3.59 m |
| Main Level | Dining Room | 3.08 m | 4.27 m | 3.08 m x 4.27 m |
| Main Level | Living Room | 3.08 m | 3.99 m | 3.08 m x 3.99 m |
| Upper Level | Bathroom | Measurements not available |
https://www.realtor.ca/real-estate/27630449/220-killarney-grove-london-north-h
Interested?
Contact us for more information
Tina Kothari
Broker of Record

















































































