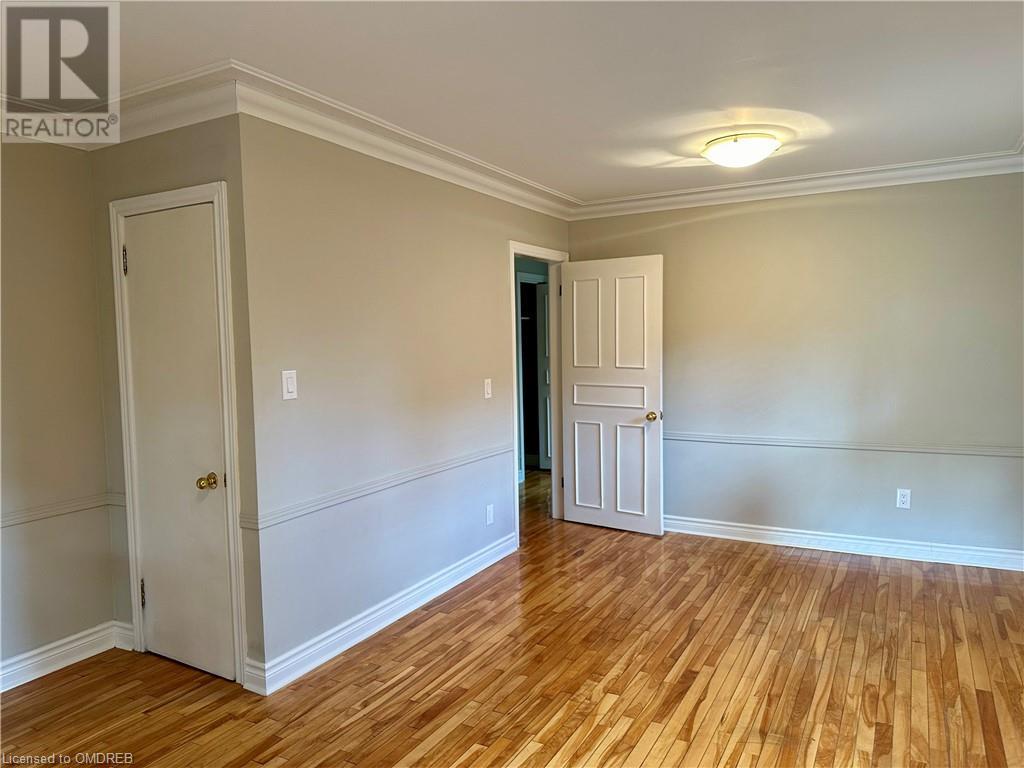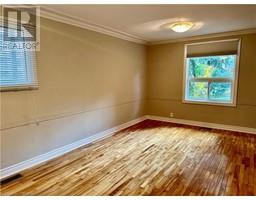220 Maplewood Avenue Unit# 2 Hamilton, Ontario L8M 1X8
$2,350 MonthlyWater
Discover this charming 2+1 bedroom, 1.5-bathroom 2 level unit, rich with character and updated touches, in a unique four-unit building near Gage Park. With its original hardwood floors, high ceilings, and beautifully preserved woodwork, this home radiates warmth and elegance. The layout offers both style and functionality, featuring a spacious living area perfect for relaxing or entertaining. The classic kitchen provids ample storage and is open to the downstairs living room with a gas fireplace. Both bedrooms are generously sized, with large windows allowing for plenty of natural light, and the main bathroom has been tastefully updated to blend seamlessly with the home’s vintage aesthetic. A convenient half-bath on the lower level adds extra functionality to the space. Step outside to a massive shared backyard—a rare find in the area—perfect for enjoying sunny days, outdoor gatherings, or gardening. Situated in a desirable neighborhood, you’re just moments from Gage Park, public transit, and local schools. Utilities: Hydro is extra, but water and gas are included, adding value to this exceptional space. Don’t miss the chance to call this character-filled gem your home—schedule your viewing today! (id:50886)
Property Details
| MLS® Number | 40672596 |
| Property Type | Single Family |
| AmenitiesNearBy | Hospital, Park, Public Transit, Schools |
| Features | Southern Exposure, Laundry- Coin Operated |
| ParkingSpaceTotal | 1 |
Building
| BathroomTotal | 2 |
| BedroomsAboveGround | 2 |
| BedroomsBelowGround | 1 |
| BedroomsTotal | 3 |
| Appliances | Freezer, Refrigerator, Stove |
| BasementType | None |
| ConstructionStyleAttachment | Attached |
| CoolingType | Central Air Conditioning |
| ExteriorFinish | Brick |
| HalfBathTotal | 1 |
| HeatingFuel | Natural Gas |
| HeatingType | Forced Air |
| StoriesTotal | 1 |
| SizeInterior | 700 Sqft |
| Type | Apartment |
| UtilityWater | Municipal Water |
Land
| Acreage | No |
| LandAmenities | Hospital, Park, Public Transit, Schools |
| Sewer | Municipal Sewage System |
| SizeFrontage | 41 Ft |
| SizeTotalText | Unknown |
| ZoningDescription | D |
Rooms
| Level | Type | Length | Width | Dimensions |
|---|---|---|---|---|
| Lower Level | 2pc Bathroom | 4'1'' x 9'4'' | ||
| Lower Level | Den | 9'5'' x 6'5'' | ||
| Lower Level | Family Room | 12'6'' x 11'5'' | ||
| Lower Level | Kitchen | 11'3'' x 11'7'' | ||
| Lower Level | Bedroom | 11'6'' x 21'5'' | ||
| Main Level | Other | 5'2'' x 5'8'' | ||
| Main Level | Bedroom | 19'1'' x 10'5'' | ||
| Main Level | Primary Bedroom | 10'0'' x 19'3'' | ||
| Main Level | 4pc Bathroom | 7'9'' x 5'8'' | ||
| Main Level | Foyer | 8'8'' x 6'5'' |
https://www.realtor.ca/real-estate/27615990/220-maplewood-avenue-unit-2-hamilton
Interested?
Contact us for more information
Jon-Paul Hunt
Salesperson
418 Iroquois Shore Rd - Unit 102a
Oakville, Ontario L6H 0X7
Jennifer Lynn Macpherson
Salesperson
418 Iroquois Shore Rd - Unit 103
Oakville, Ontario L6H 0X7



































