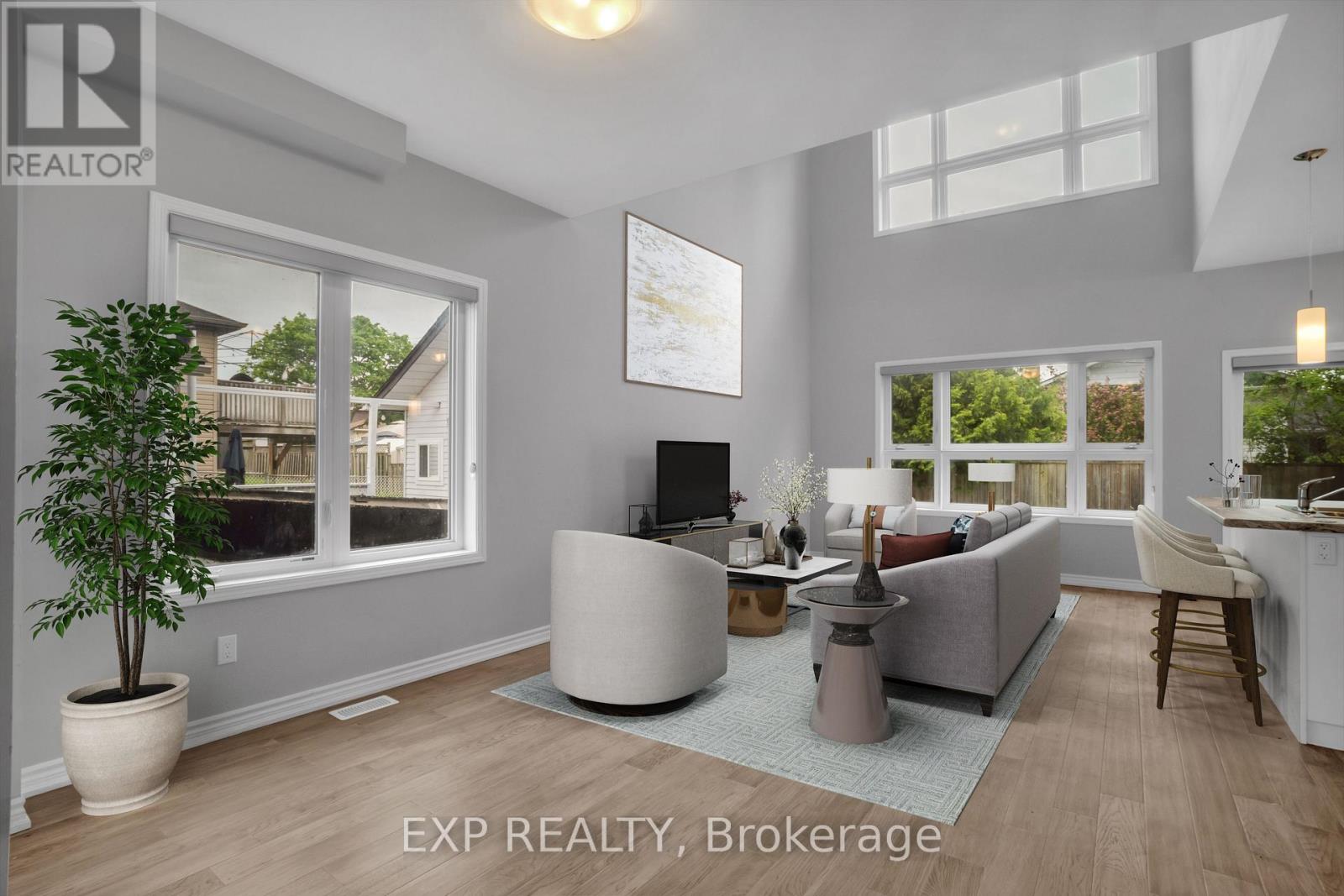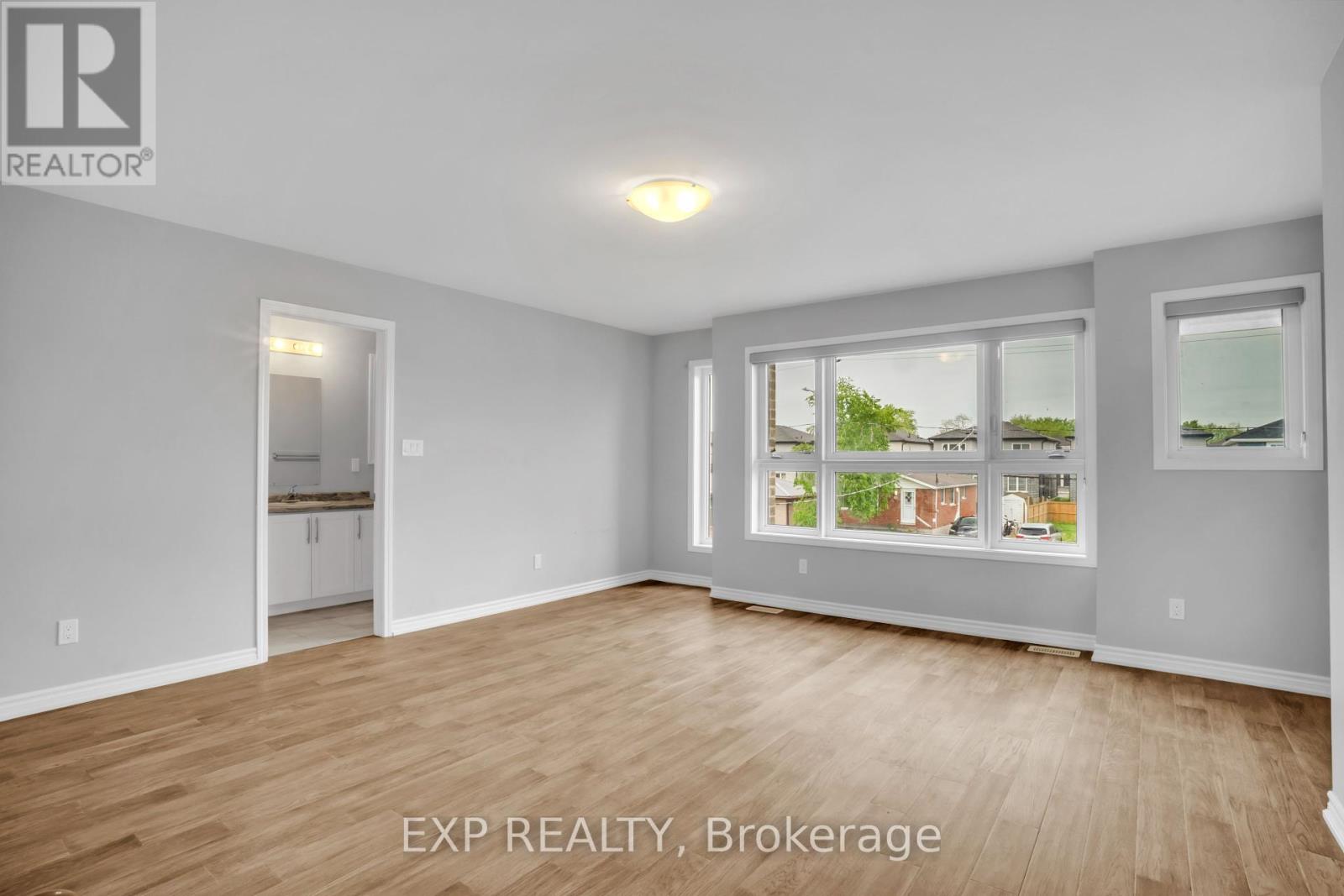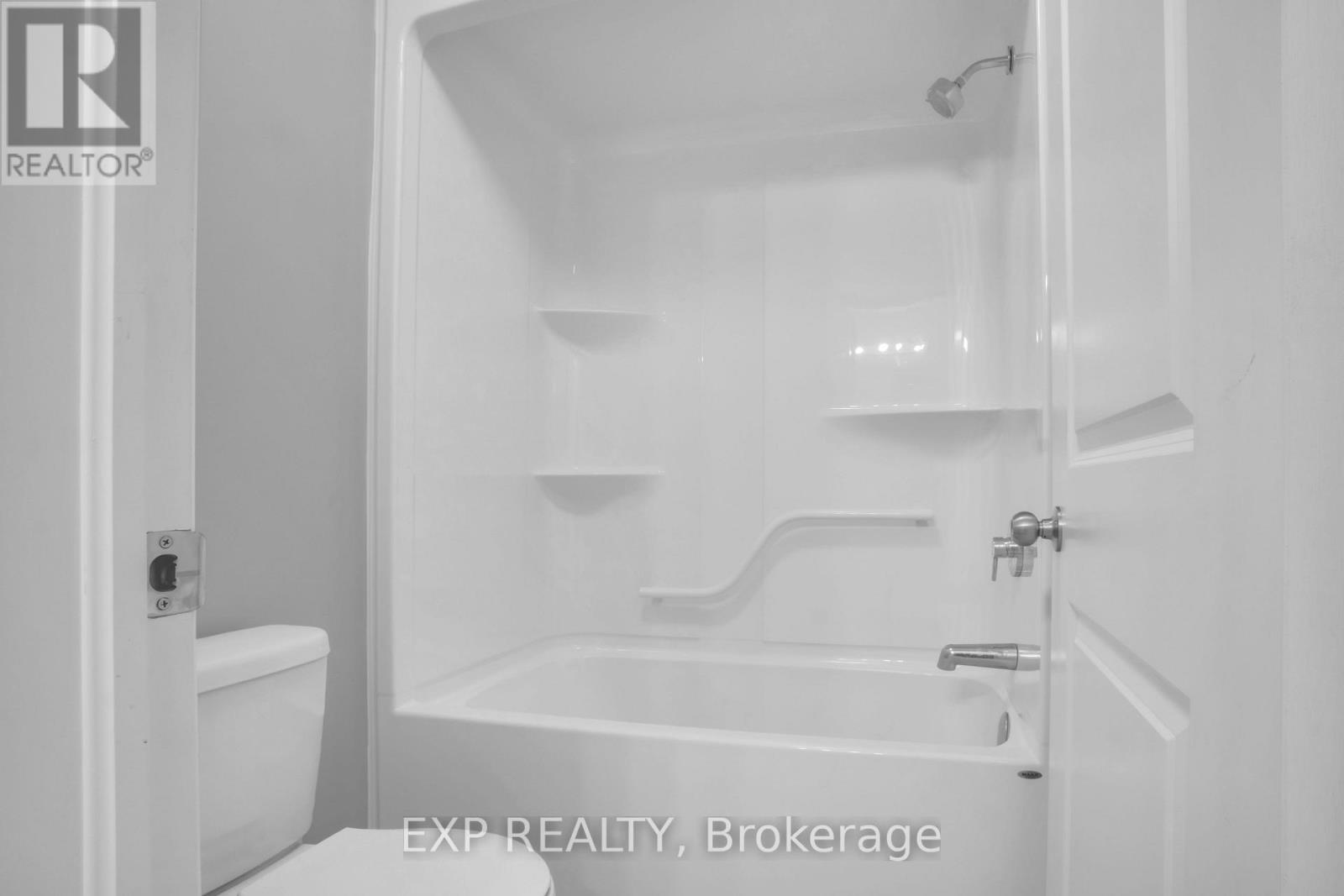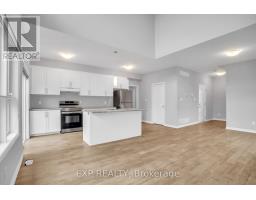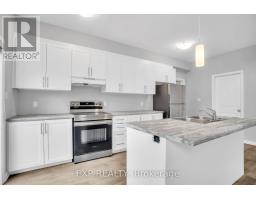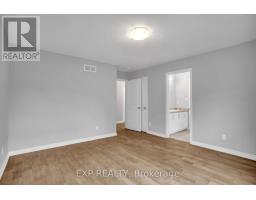220 Morton Street Thorold, Ontario L2V 1C7
$749,900
Experience The Charm Of This Stunning 2-Storey Detached Residence Perfectly Situated In The Heart Of Thorold. Designed For Comfortable And Stylish Living, This Home Offers A Seamless Blend Of Elegance And Functionality. From The Moment You Enter, The Soaring "Open To Above" Ceilings And Spacious Open-Concept Layout Make A Lasting Impression. Featuring 4 Generously Sized Bedrooms, 3.5 Modern Bathrooms, And A Convenient Main-Floor Bedroom With A Private Ensuite. The Gourmet Kitchen Boasts A Large Walk-In Pantry, Complemented By Upgraded Hardwood Flooring Throughout. The Unfinished Basement Provides Endless Possibilities, While The Double-Car Garage Plus Parking For Four More Vehicles Ensures Ample Space. Located Just 15 Minutes From Niagara College And 10 Minutes From Brock University, With Quick Access To Highways. Dont Miss This Beautifully Designed And Ideally Located Home! (id:50886)
Property Details
| MLS® Number | X12163957 |
| Property Type | Single Family |
| Community Name | 556 - Allanburg/Thorold South |
| Parking Space Total | 6 |
Building
| Bathroom Total | 4 |
| Bedrooms Above Ground | 4 |
| Bedrooms Total | 4 |
| Appliances | Window Coverings |
| Basement Development | Unfinished |
| Basement Type | N/a (unfinished) |
| Construction Style Attachment | Detached |
| Cooling Type | Central Air Conditioning |
| Exterior Finish | Brick |
| Fireplace Present | Yes |
| Foundation Type | Unknown |
| Half Bath Total | 1 |
| Heating Fuel | Natural Gas |
| Heating Type | Forced Air |
| Stories Total | 2 |
| Size Interior | 1,500 - 2,000 Ft2 |
| Type | House |
| Utility Water | Municipal Water |
Parking
| Attached Garage | |
| Garage |
Land
| Acreage | No |
| Sewer | Sanitary Sewer |
| Size Depth | 90 Ft |
| Size Frontage | 40 Ft |
| Size Irregular | 40 X 90 Ft |
| Size Total Text | 40 X 90 Ft |
Rooms
| Level | Type | Length | Width | Dimensions |
|---|---|---|---|---|
| Second Level | Bedroom 2 | 3.75 m | 4.75 m | 3.75 m x 4.75 m |
| Second Level | Bedroom 3 | 3.65 m | 3 m | 3.65 m x 3 m |
| Second Level | Bedroom 4 | 3 m | 4.14 m | 3 m x 4.14 m |
| Main Level | Living Room | 3.62 m | 7.37 m | 3.62 m x 7.37 m |
| Main Level | Dining Room | 3.62 m | 7.37 m | 3.62 m x 7.37 m |
| Main Level | Kitchen | 2.43 m | 4.26 m | 2.43 m x 4.26 m |
| Main Level | Primary Bedroom | 4.63 m | 4.54 m | 4.63 m x 4.54 m |
Contact Us
Contact us for more information
Vinod Kumar Bansal
Broker
www.youtube.com/embed/zD3G6J5nXBg
www.vinodbansal.com/
www.facebook.com/RealtorVinodBansal/
twitter.com/realtorvinod
www.linkedin.com/in/vinod-bansal/
2960 Drew Rd #143
Mississauga, Ontario L4T 0A5
(866) 530-7737
(647) 849-3180
Sid Bansal
Salesperson
(647) 640-3757
2960 Drew Rd #143
Mississauga, Ontario L4T 0A5
(866) 530-7737
(647) 849-3180
Gazal Bansal
Broker
(416) 276-1416
www.gazalbansal.ca/
www.facebook.com/GazalBansalRealtor
twitter.com/realtorgazal
www.linkedin.com/in/gazal-bansal-33b331186/
2960 Drew Rd #143
Mississauga, Ontario L4T 0A5
(866) 530-7737
(647) 849-3180








