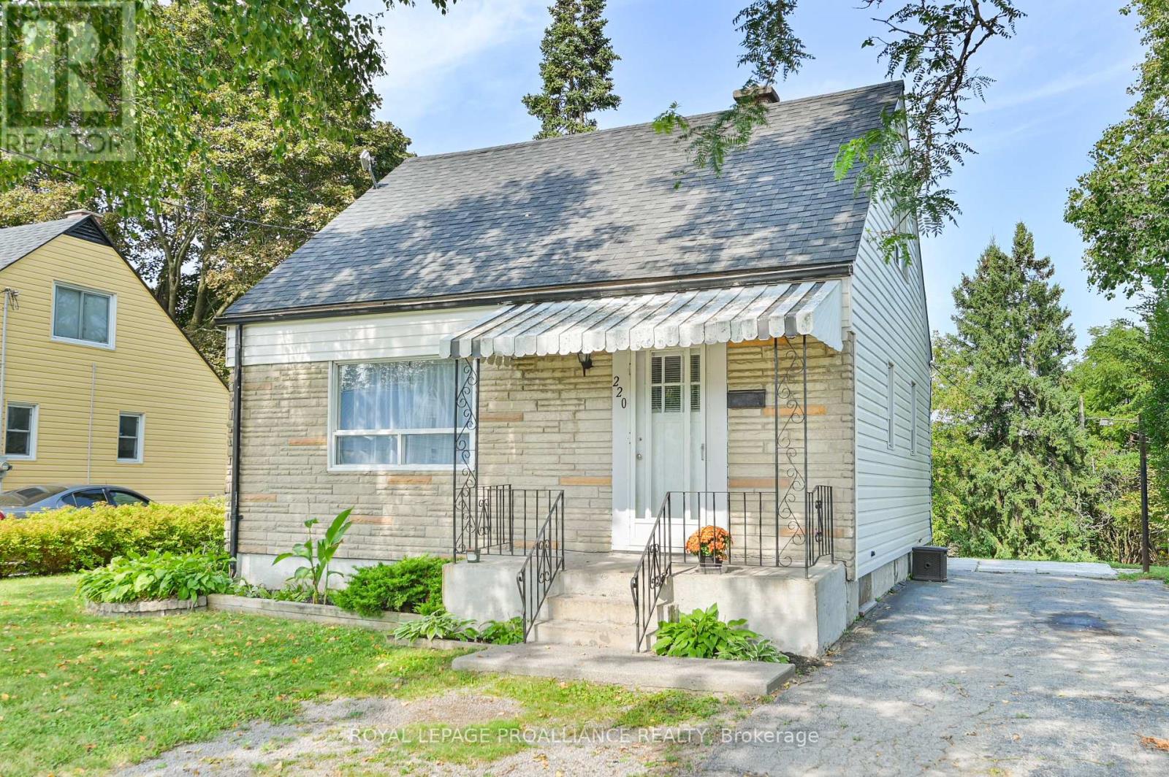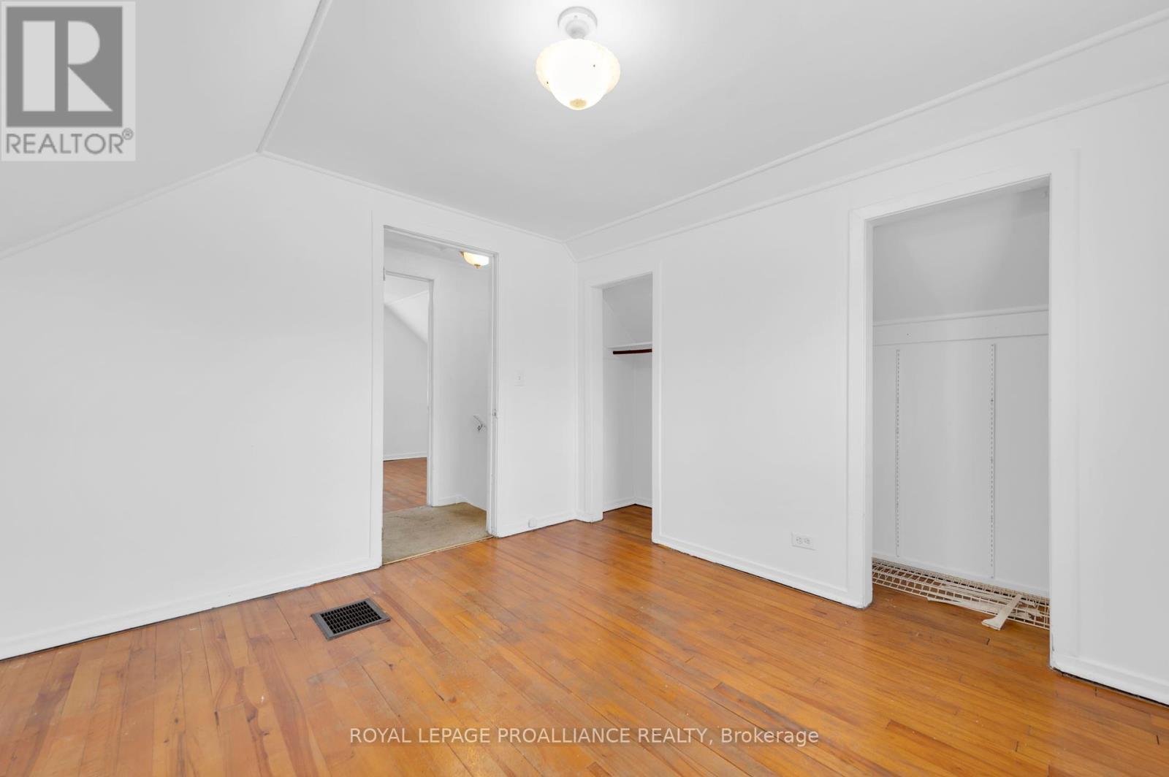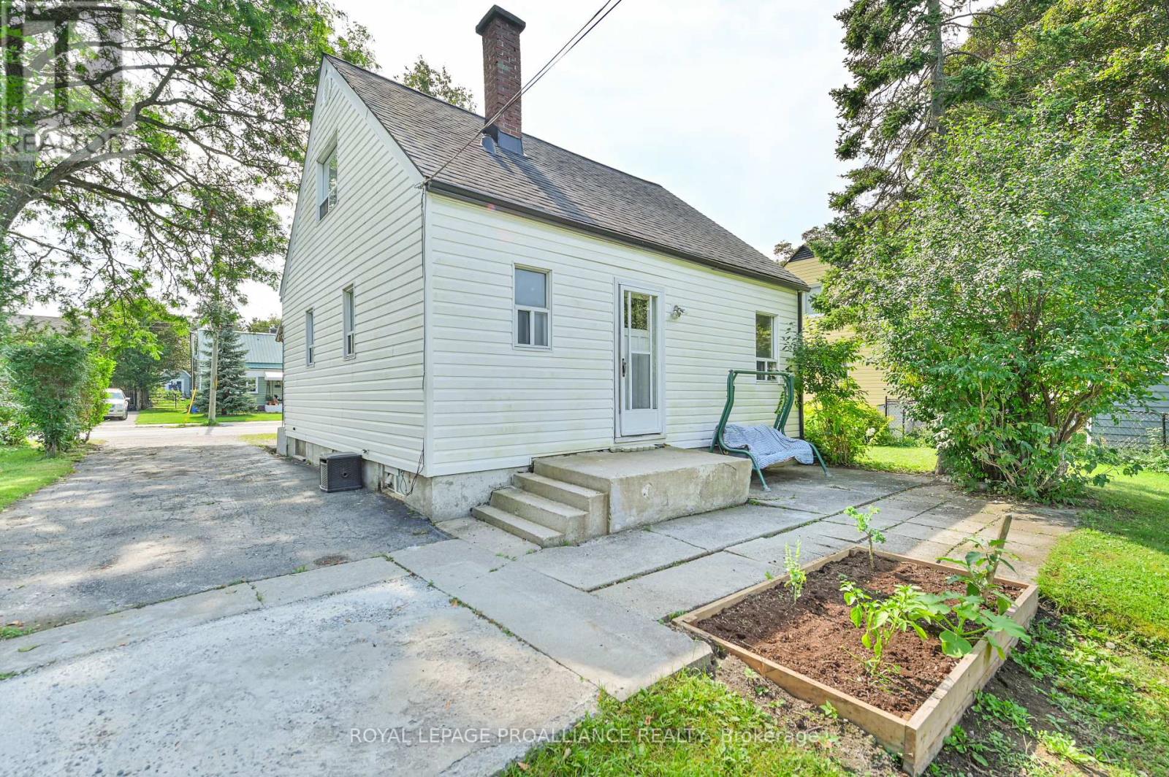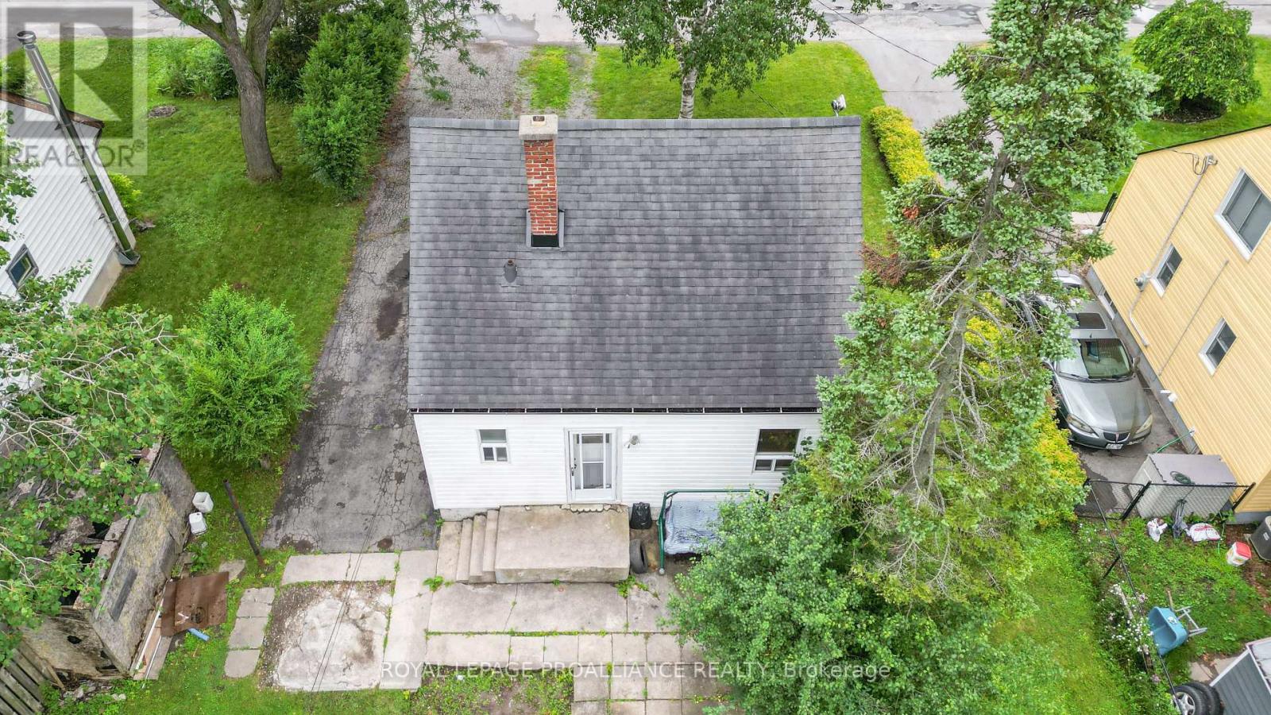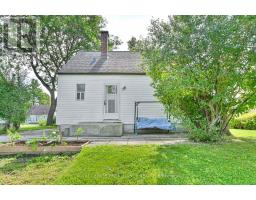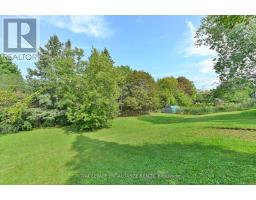220 Pine Street Belleville, Ontario K8N 2M7
3 Bedroom
1 Bathroom
699.9943 - 1099.9909 sqft
Forced Air
$339,900
Welcome to 220 Pine St. in Belleville! This charming, freshly painted, one-and-a-half-story home features 2+1 bedrooms, a partially finished basement with a bar, and hardwood floors. You'll love the spacious backyard with mature trees. The home's location is incredibly convenient. Close to shopping, schools, parks, and on the city bus line route, just 10 minutes to the 401 and 15 minutes to Loyalist College. Enjoy the East End of Belleville. This home is just waiting for your finishing touches to make it your own. (id:50886)
Property Details
| MLS® Number | X10405818 |
| Property Type | Single Family |
| AmenitiesNearBy | Place Of Worship, Park, Hospital |
| CommunityFeatures | School Bus, Community Centre |
| Features | Sloping |
| ParkingSpaceTotal | 4 |
| Structure | Patio(s) |
Building
| BathroomTotal | 1 |
| BedroomsAboveGround | 3 |
| BedroomsTotal | 3 |
| Appliances | Dryer, Refrigerator, Washer |
| BasementDevelopment | Partially Finished |
| BasementType | Full (partially Finished) |
| ConstructionStyleAttachment | Detached |
| ExteriorFinish | Stone, Vinyl Siding |
| FireProtection | Smoke Detectors |
| FoundationType | Poured Concrete |
| HeatingFuel | Natural Gas |
| HeatingType | Forced Air |
| StoriesTotal | 2 |
| SizeInterior | 699.9943 - 1099.9909 Sqft |
| Type | House |
| UtilityWater | Municipal Water |
Land
| Acreage | No |
| LandAmenities | Place Of Worship, Park, Hospital |
| Sewer | Sanitary Sewer |
| SizeDepth | 136 Ft |
| SizeFrontage | 50 Ft |
| SizeIrregular | 50 X 136 Ft |
| SizeTotalText | 50 X 136 Ft|under 1/2 Acre |
| ZoningDescription | R2-3 |
Rooms
| Level | Type | Length | Width | Dimensions |
|---|---|---|---|---|
| Second Level | Primary Bedroom | 2.98 m | 3.32 m | 2.98 m x 3.32 m |
| Second Level | Bedroom 3 | 3.18 m | 2.81 m | 3.18 m x 2.81 m |
| Basement | Den | 3.14 m | 6.95 m | 3.14 m x 6.95 m |
| Basement | Laundry Room | 3.56 m | 4.19 m | 3.56 m x 4.19 m |
| Basement | Recreational, Games Room | 3.74 m | 2.62 m | 3.74 m x 2.62 m |
| Main Level | Kitchen | 4.2 m | 2.32 m | 4.2 m x 2.32 m |
| Main Level | Living Room | 3.51 m | 4.88 m | 3.51 m x 4.88 m |
| Main Level | Bedroom 2 | 3.53 m | 2.81 m | 3.53 m x 2.81 m |
| Other | Bathroom | 1.52 m | 2.28 m | 1.52 m x 2.28 m |
Utilities
| Cable | Available |
| Sewer | Installed |
https://www.realtor.ca/real-estate/27613241/220-pine-street-belleville
Interested?
Contact us for more information
Trish Clarke
Salesperson
Royal LePage Proalliance Realty

