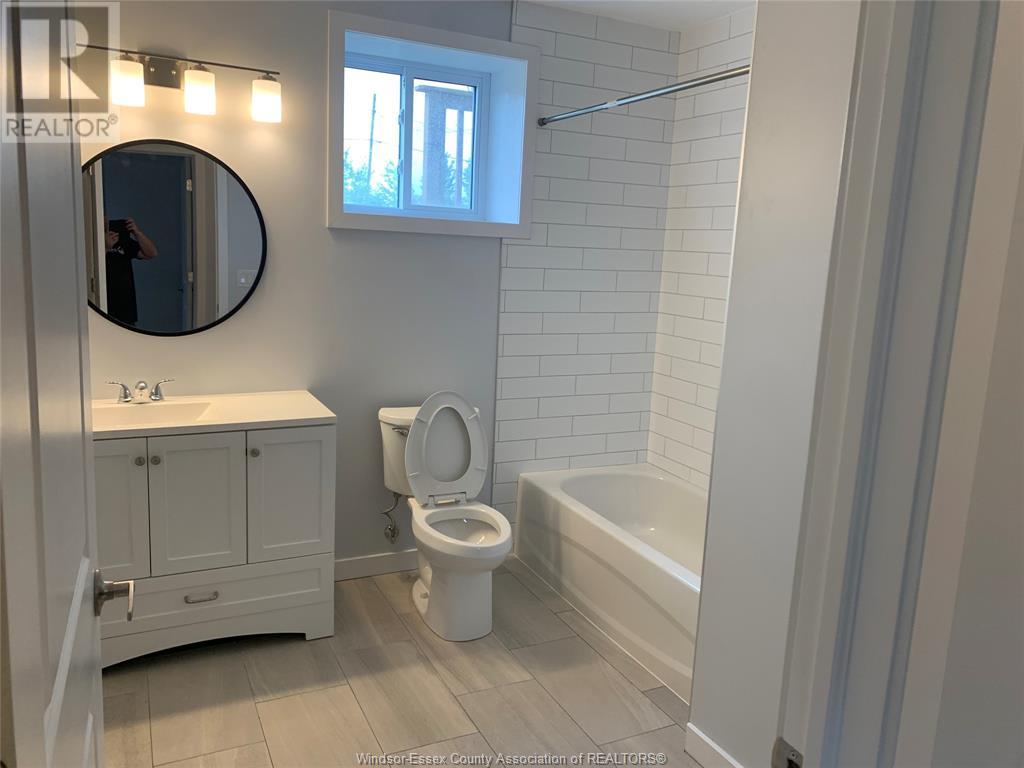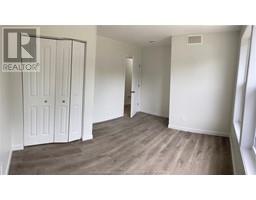220 Richmond Street Unit# Lower Amherstburg, Ontario N9V 1G8
$2,150 Monthly
Located in the heart of Amherstburg. Backs on to Amherstburg public grade school property & close to North Star High school and St. John the Baptist Church. Walking distance to shopping and Riverfront. Clean and modern 3 bedroom Legal Lower unit w/ lots of closet space. Features a private entrance and separate parking. In unit laundry room. Separate utilities (Paid by Tenant) . Furnace and AC. 1 and a half bath. Open concept living room and eat-in Kitchen with peninsula island and granite countertops. Stove, Refrigerator and dishwasher. Large yard access for families with children. First and last month's rent upon lease signing. Credit check, income statements and rental history references with a 1 year lease agreement. Good Local Landlords. (id:50886)
Property Details
| MLS® Number | 25001286 |
| Property Type | Single Family |
| Features | Double Width Or More Driveway, Gravel Driveway |
Building
| BathroomTotal | 2 |
| BedroomsAboveGround | 3 |
| BedroomsTotal | 3 |
| Appliances | Dishwasher, Dryer, Refrigerator, Stove, Washer |
| ConstructedDate | 2022 |
| ConstructionStyleAttachment | Attached |
| CoolingType | Central Air Conditioning |
| ExteriorFinish | Aluminum/vinyl |
| FlooringType | Ceramic/porcelain, Hardwood |
| FoundationType | Concrete |
| HalfBathTotal | 1 |
| HeatingFuel | Natural Gas |
| HeatingType | Forced Air, Furnace |
| Type | Duplex |
Land
| Acreage | No |
| SizeIrregular | 67x250 |
| SizeTotalText | 67x250 |
| ZoningDescription | Res |
Rooms
| Level | Type | Length | Width | Dimensions |
|---|---|---|---|---|
| Lower Level | Laundry Room | Measurements not available | ||
| Lower Level | Bedroom | Measurements not available | ||
| Lower Level | Bedroom | Measurements not available | ||
| Lower Level | Bedroom | Measurements not available | ||
| Lower Level | 4pc Bathroom | Measurements not available | ||
| Lower Level | 2pc Bathroom | Measurements not available | ||
| Lower Level | Kitchen | Measurements not available | ||
| Lower Level | Living Room | Measurements not available |
https://www.realtor.ca/real-estate/27821595/220-richmond-street-unit-lower-amherstburg
Interested?
Contact us for more information
Mark Mckenzie
REALTOR®
1350 Provincial
Windsor, Ontario N8W 5W1

























