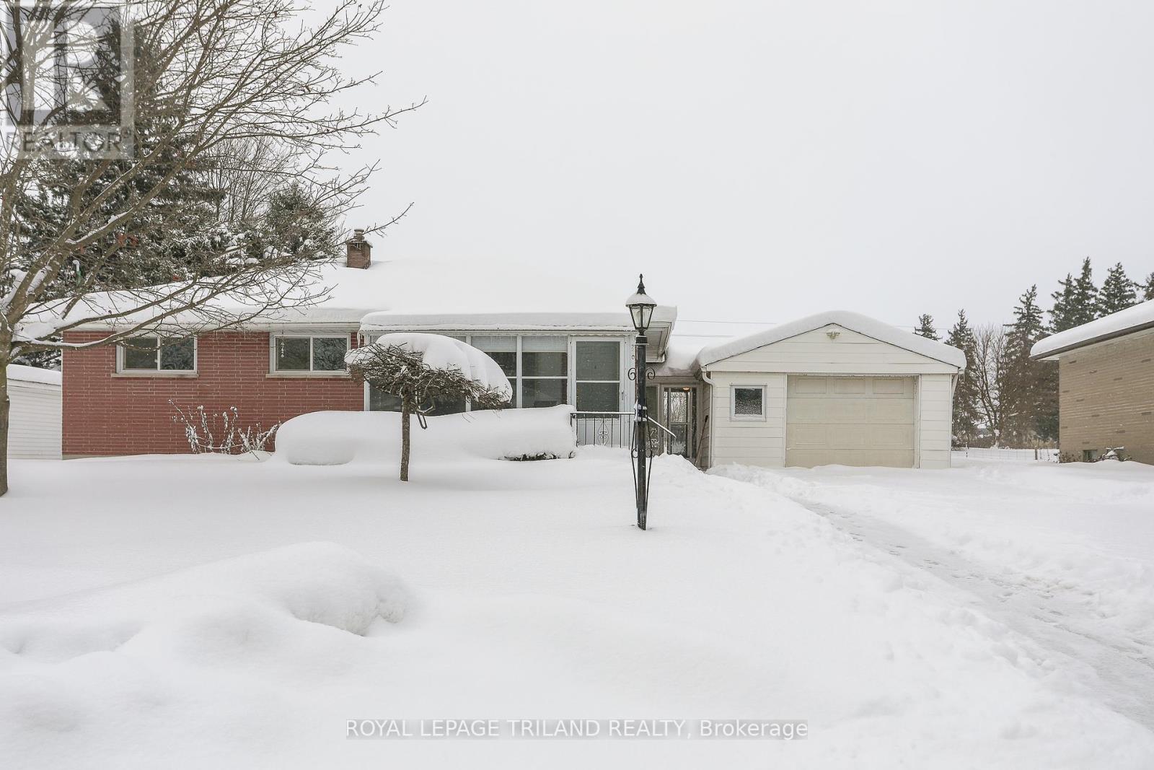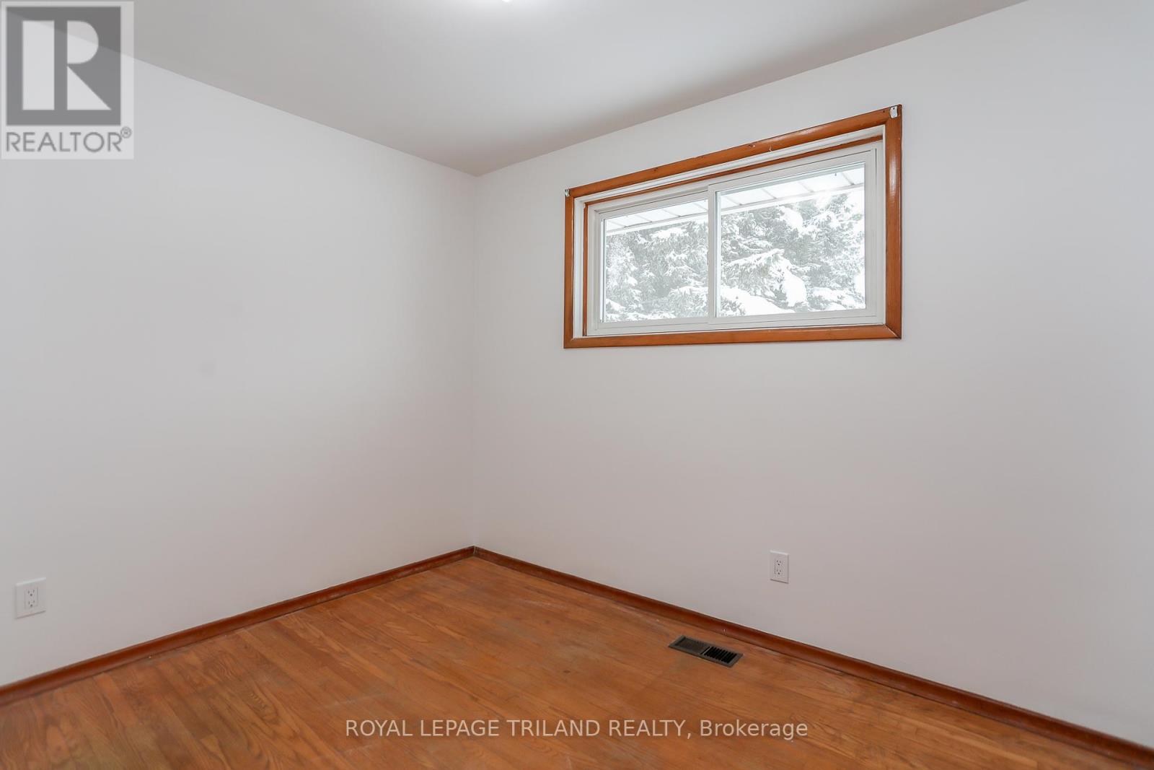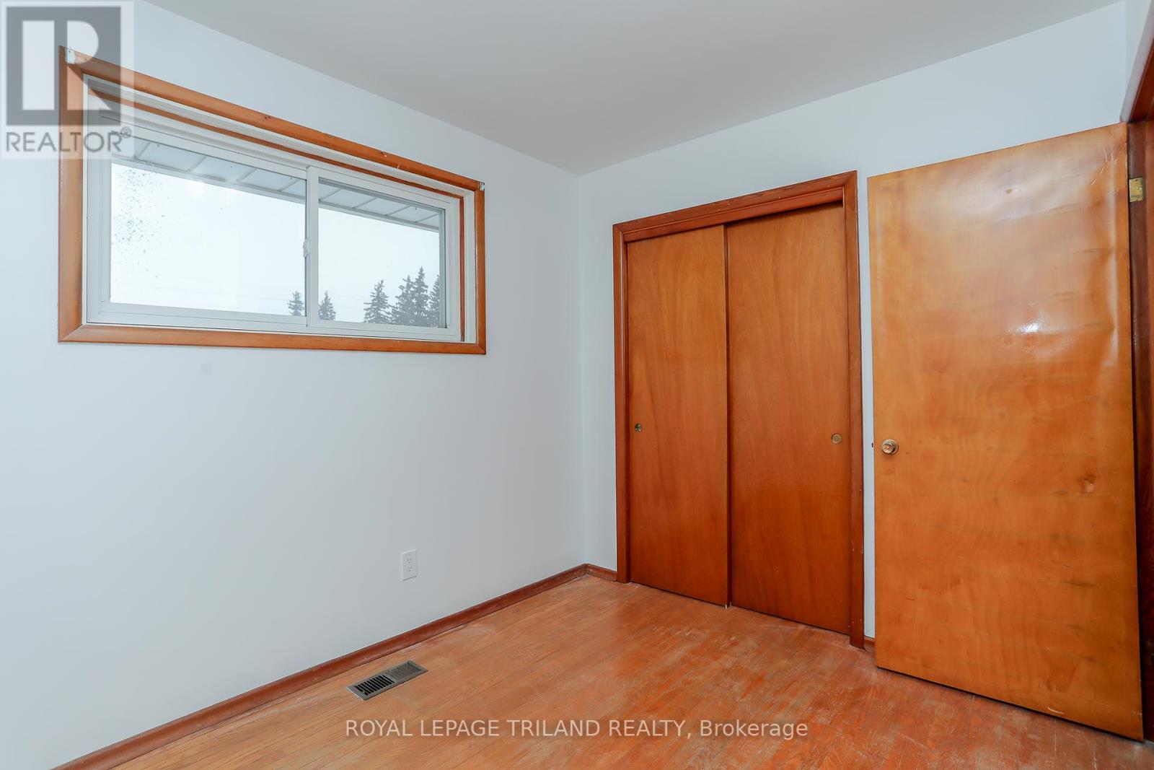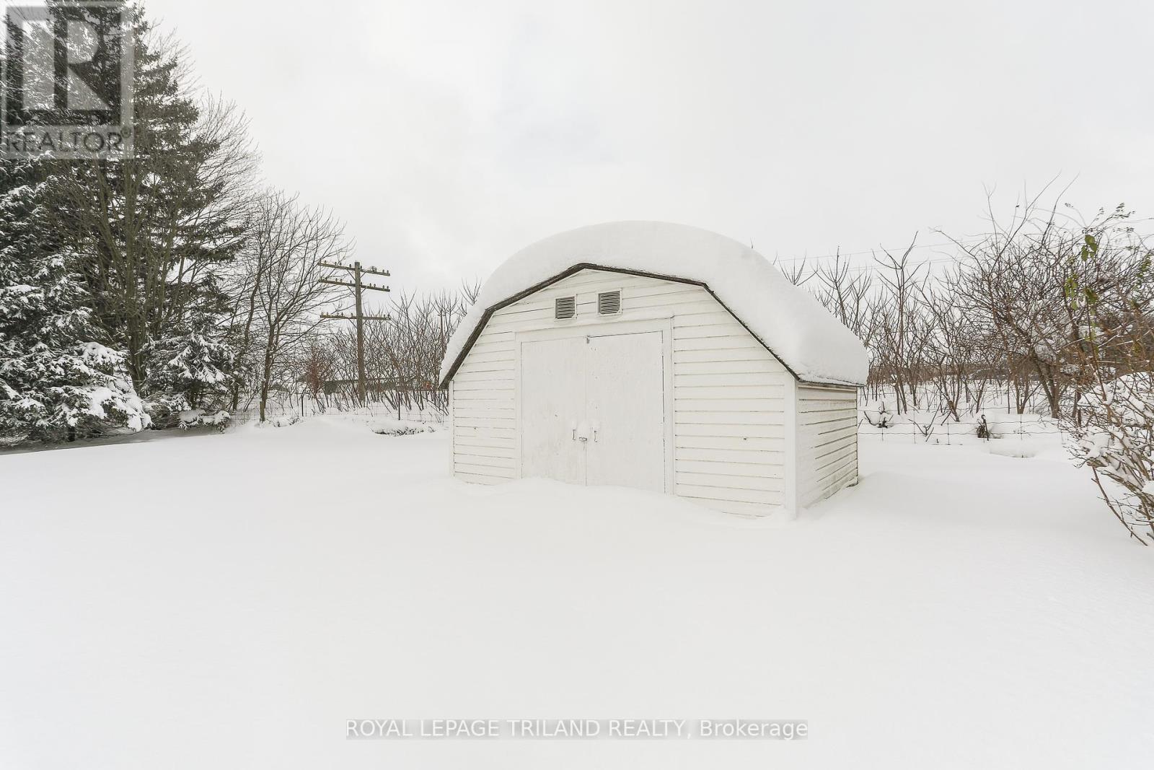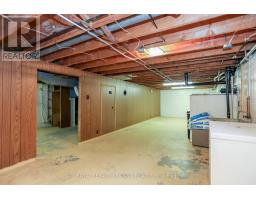220 Ross Avenue Thames Centre, Ontario N0L 1G1
$584,900
Welcome to this charming all-brick 3-bedroom, 1-bathroom home located in the sought-after community of Dorchester. Perfectly positioned just minutes from the 401 and London, this home offers a peaceful lifestyle with convenient access to schools, parks, grocery stores, and the local arena. Step inside to find beautiful hardwood and durable vinyl floors throughout, blending timeless style with low-maintenance living. The bright and inviting living spaces are perfect for relaxing or entertaining. The well-appointed kitchen provides ample storage and counter space, making meal preparation a breeze. One of the standout features is the 3-season sunroom, offering a cozy retreat to enjoy the beauty of your surroundings in comfort year-round. This all-brick home includes an attached garage for additional storage or parking. A separate set of stairs leads to the lower level, presenting excellent potential for a granny flat or in-law suite. This added flexibility makes the home ideal for multi-generational living or those looking for extra income opportunities. Dorchester is known for its welcoming community and excellent amenities, making it a fantastic place to call home. Whether you're strolling through the parks, attending local events at the arena, or enjoying the convenience of nearby shops, you'll love everything this location has to offer. Don't miss your chance to own this delightful home in a prime location schedule your private showing today! (id:50886)
Property Details
| MLS® Number | X11883865 |
| Property Type | Single Family |
| Community Name | Dorchester |
| AmenitiesNearBy | Place Of Worship, Park, Schools |
| CommunityFeatures | Community Centre |
| EquipmentType | Water Heater - Gas |
| Features | Flat Site, Dry, Paved Yard, Sump Pump |
| ParkingSpaceTotal | 7 |
| RentalEquipmentType | Water Heater - Gas |
| Structure | Porch |
Building
| BathroomTotal | 1 |
| BedroomsAboveGround | 3 |
| BedroomsTotal | 3 |
| Appliances | Garage Door Opener Remote(s), Water Heater, Dryer, Refrigerator, Stove |
| ArchitecturalStyle | Bungalow |
| BasementDevelopment | Unfinished |
| BasementType | N/a (unfinished) |
| ConstructionStyleAttachment | Detached |
| CoolingType | Central Air Conditioning |
| ExteriorFinish | Brick, Concrete |
| FireProtection | Smoke Detectors |
| FoundationType | Block |
| HeatingFuel | Natural Gas |
| HeatingType | Forced Air |
| StoriesTotal | 1 |
| Type | House |
| UtilityWater | Municipal Water |
Parking
| Attached Garage |
Land
| Acreage | No |
| LandAmenities | Place Of Worship, Park, Schools |
| Sewer | Septic System |
| SizeDepth | 137 Ft ,4 In |
| SizeFrontage | 75 Ft |
| SizeIrregular | 75 X 137.4 Ft |
| SizeTotalText | 75 X 137.4 Ft|under 1/2 Acre |
Rooms
| Level | Type | Length | Width | Dimensions |
|---|---|---|---|---|
| Lower Level | Recreational, Games Room | 3.47 m | 10.8 m | 3.47 m x 10.8 m |
| Lower Level | Utility Room | 3.44 m | 10.8 m | 3.44 m x 10.8 m |
| Main Level | Living Room | 4.95 m | 4.77 m | 4.95 m x 4.77 m |
| Main Level | Kitchen | 2.47 m | 5.12 m | 2.47 m x 5.12 m |
| Main Level | Primary Bedroom | 3.41 m | 3.23 m | 3.41 m x 3.23 m |
| Main Level | Bedroom 2 | 3.41 m | 2.66 m | 3.41 m x 2.66 m |
| Main Level | Bedroom 3 | 2.78 m | 3.21 m | 2.78 m x 3.21 m |
Utilities
| Cable | Available |
https://www.realtor.ca/real-estate/27718116/220-ross-avenue-thames-centre-dorchester-dorchester
Interested?
Contact us for more information
Trisha Crinklaw
Salesperson
Jack Crinklaw
Salesperson

