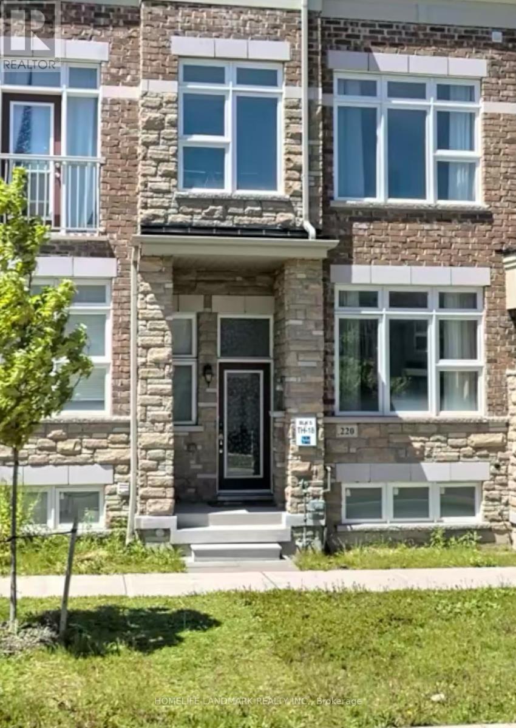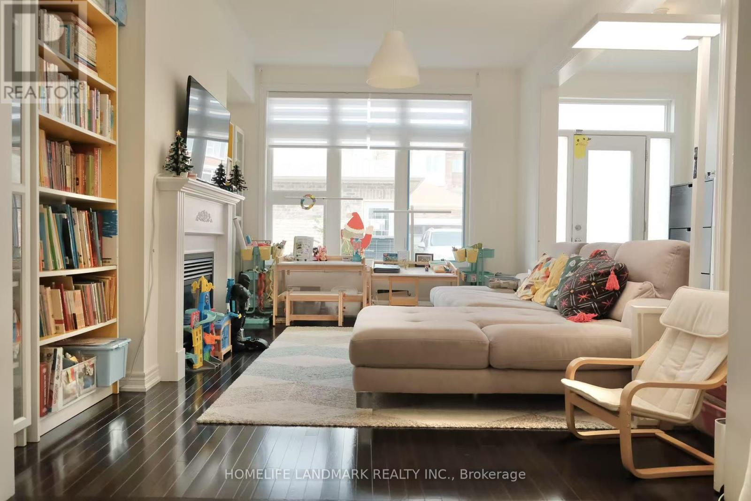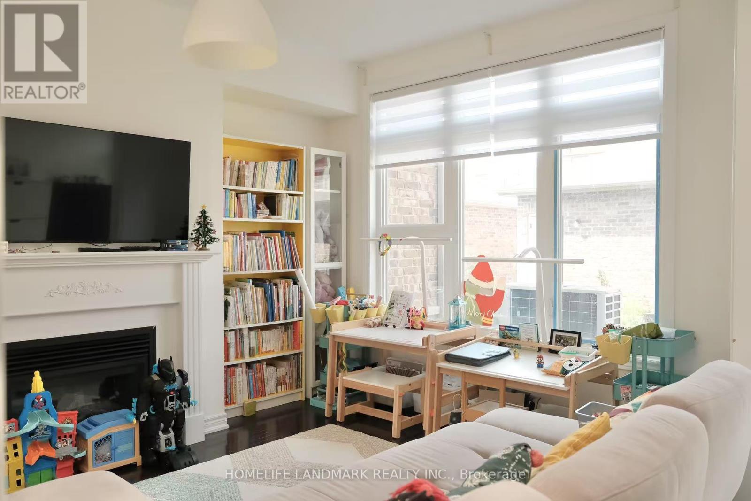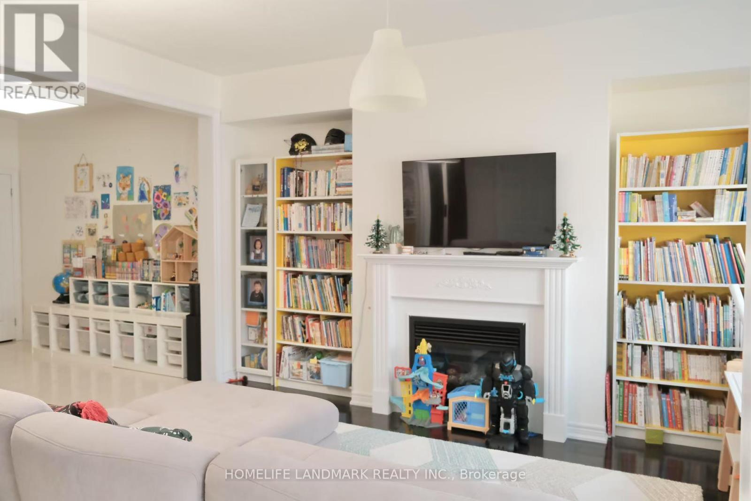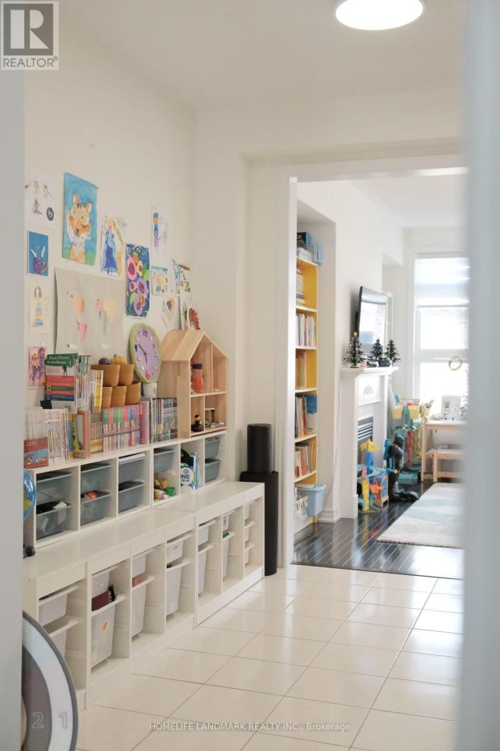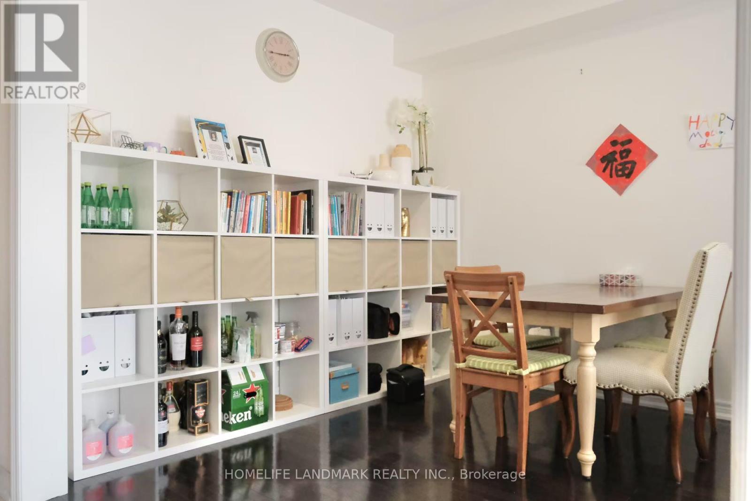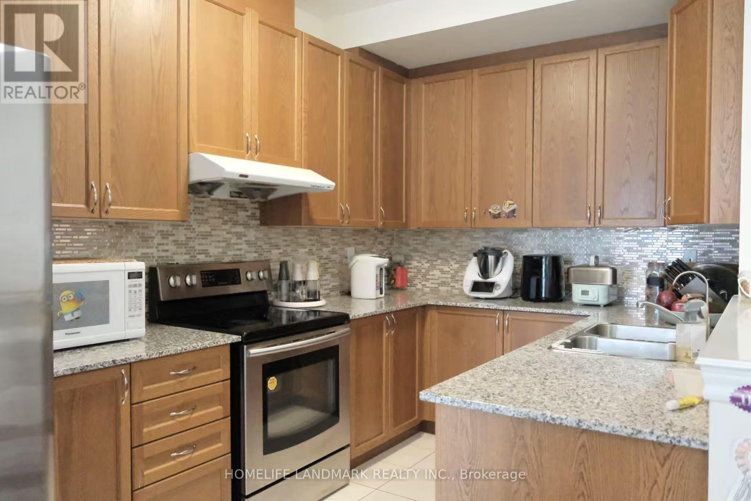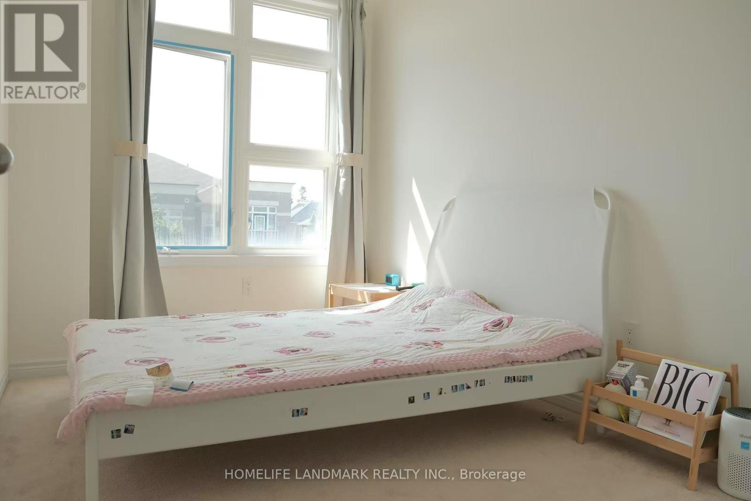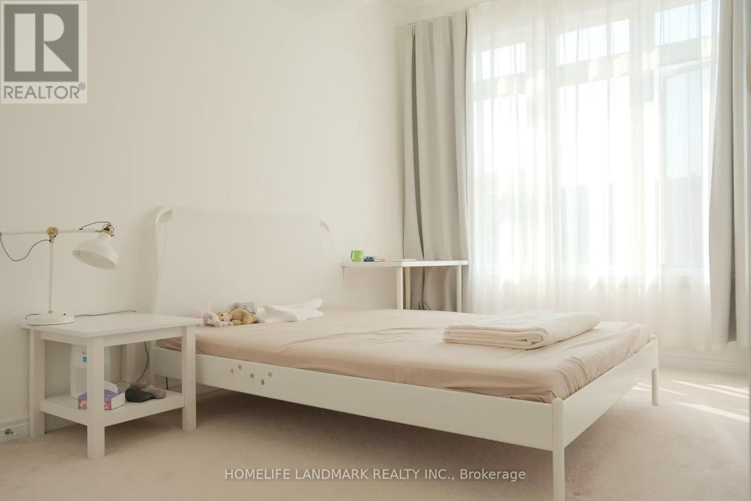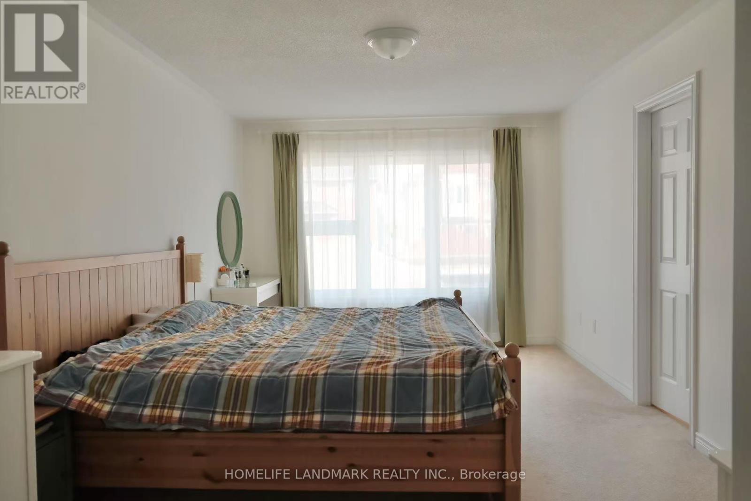220 South Unionville Avenue Markham, Ontario L3R 5L3
3 Bedroom
3 Bathroom
1,100 - 1,500 ft2
Fireplace
Central Air Conditioning
Forced Air
$1,288,000
Gorgeous freehold townhouse in high demand area with top ranked schools. 1850 sqft with 3 bds & 3 washrooms. open concepts. 9 ft ceiling on mail floor. Close to parks, supermarkets, go train, hwy 407 and future York university campus. (id:50886)
Property Details
| MLS® Number | N12338649 |
| Property Type | Single Family |
| Community Name | Village Green-South Unionville |
| Equipment Type | Water Heater |
| Parking Space Total | 2 |
| Rental Equipment Type | Water Heater |
Building
| Bathroom Total | 3 |
| Bedrooms Above Ground | 3 |
| Bedrooms Total | 3 |
| Age | 6 To 15 Years |
| Appliances | Dishwasher, Dryer, Garage Door Opener, Hood Fan, Stove, Washer, Window Coverings, Refrigerator |
| Basement Development | Unfinished |
| Basement Type | N/a (unfinished) |
| Construction Style Attachment | Attached |
| Cooling Type | Central Air Conditioning |
| Exterior Finish | Brick |
| Fireplace Present | Yes |
| Foundation Type | Concrete |
| Half Bath Total | 1 |
| Heating Fuel | Natural Gas |
| Heating Type | Forced Air |
| Stories Total | 2 |
| Size Interior | 1,100 - 1,500 Ft2 |
| Type | Row / Townhouse |
| Utility Water | Municipal Water |
Parking
| Detached Garage | |
| Garage |
Land
| Acreage | No |
| Sewer | Sanitary Sewer |
| Size Depth | 98 Ft ,10 In |
| Size Frontage | 18 Ft ,1 In |
| Size Irregular | 18.1 X 98.9 Ft |
| Size Total Text | 18.1 X 98.9 Ft |
Rooms
| Level | Type | Length | Width | Dimensions |
|---|---|---|---|---|
| Second Level | Primary Bedroom | 3.91 m | 3.6 m | 3.91 m x 3.6 m |
| Second Level | Bedroom 2 | 3.36 m | 2.99 m | 3.36 m x 2.99 m |
| Second Level | Bedroom 3 | 3.03 m | 2.59 m | 3.03 m x 2.59 m |
| Second Level | Laundry Room | 2.35 m | 1.99 m | 2.35 m x 1.99 m |
| Basement | Recreational, Games Room | 6.99 m | 4.05 m | 6.99 m x 4.05 m |
| Main Level | Living Room | 4.27 m | 3.13 m | 4.27 m x 3.13 m |
| Main Level | Dining Room | 4.27 m | 3.13 m | 4.27 m x 3.13 m |
| Main Level | Family Room | 4.1 m | 4.05 m | 4.1 m x 4.05 m |
| Main Level | Kitchen | 3.99 m | 3.36 m | 3.99 m x 3.36 m |
Contact Us
Contact us for more information
Martin Guo
Salesperson
Homelife Landmark Realty Inc.
7240 Woodbine Ave Unit 103
Markham, Ontario L3R 1A4
7240 Woodbine Ave Unit 103
Markham, Ontario L3R 1A4
(905) 305-1600
(905) 305-1609
www.homelifelandmark.com/

