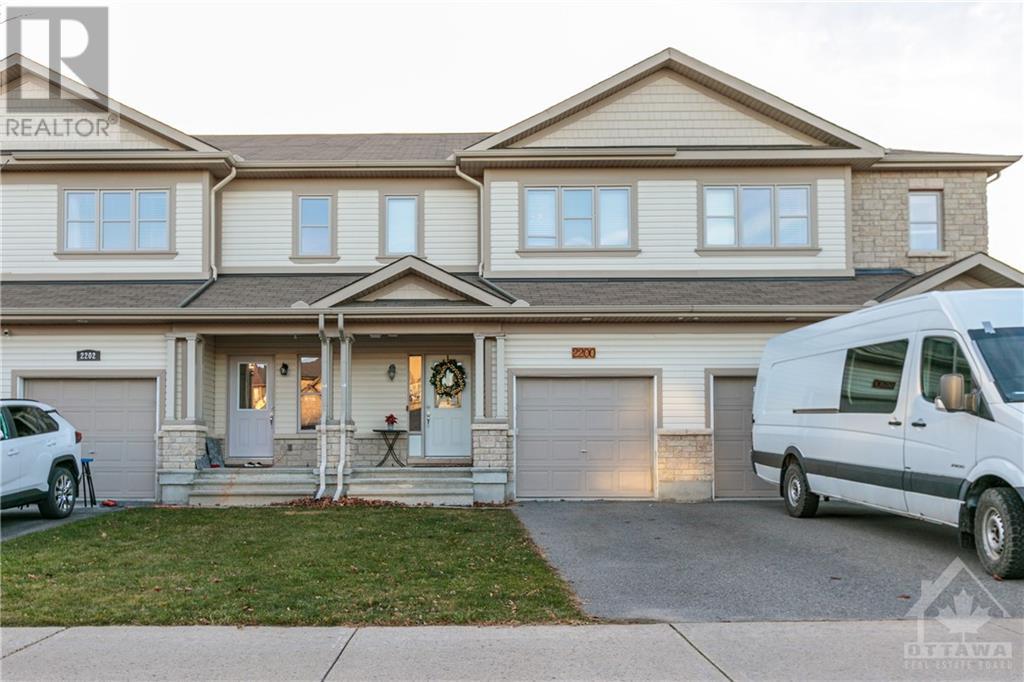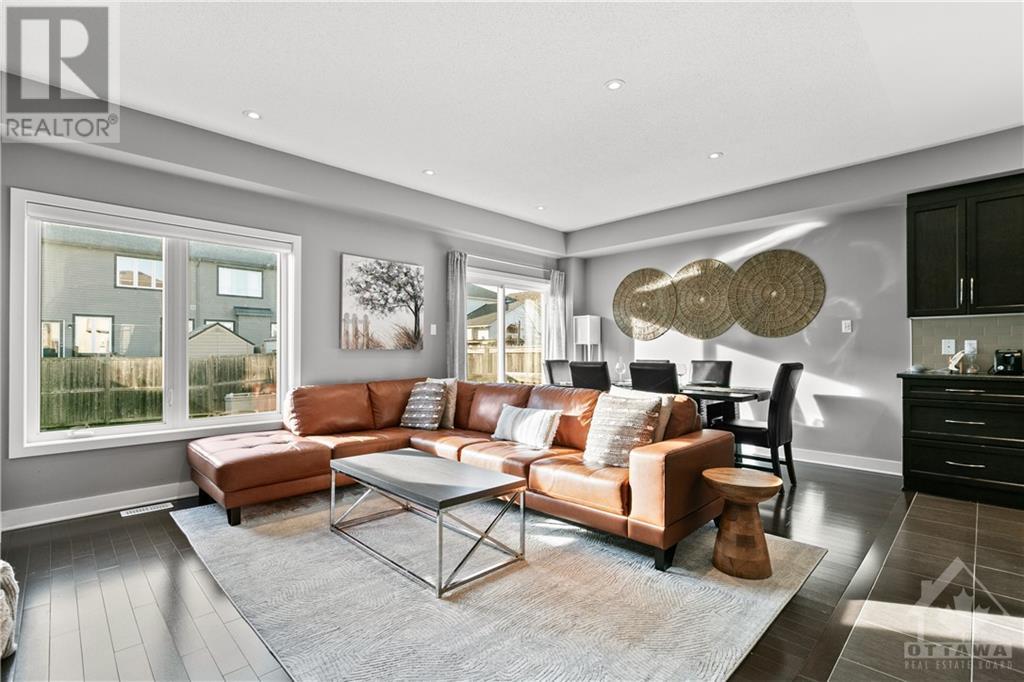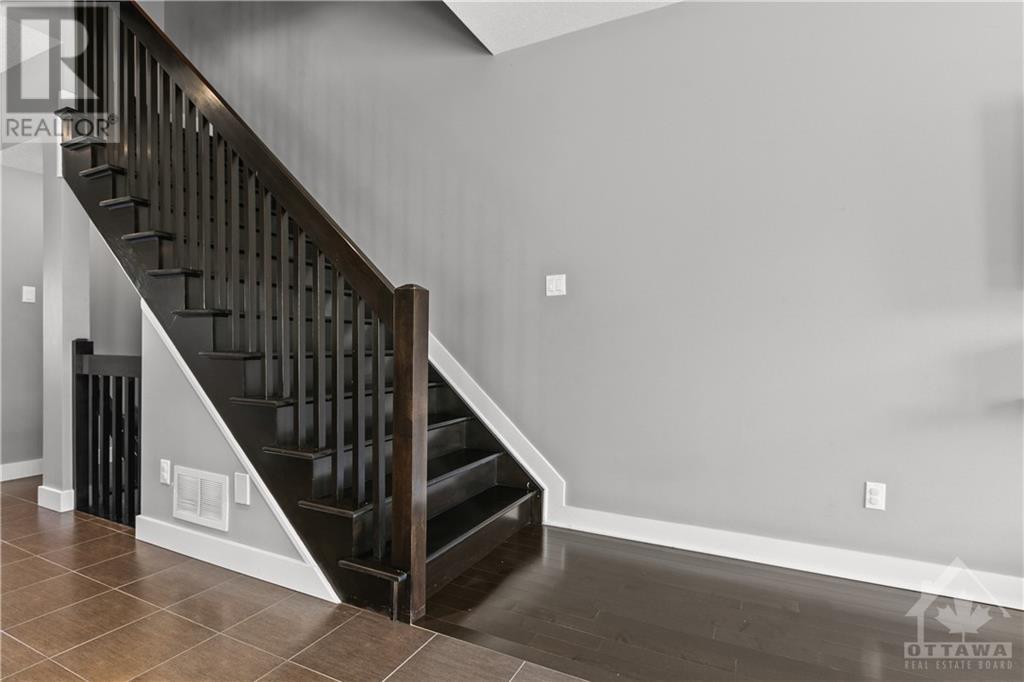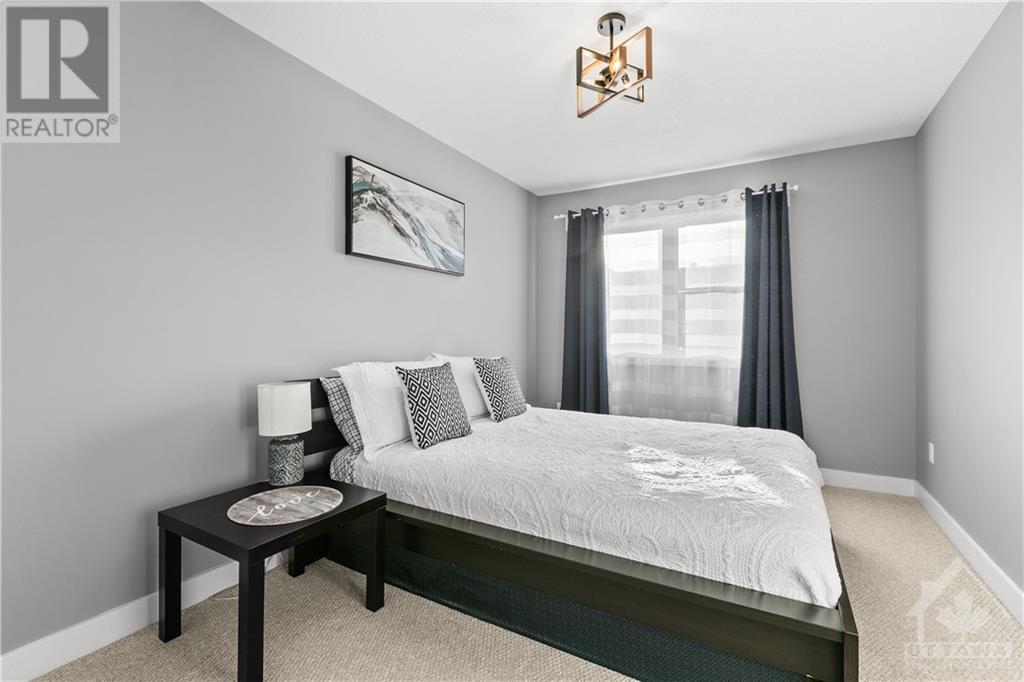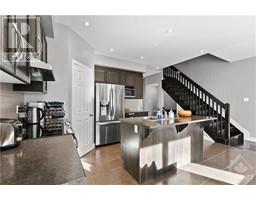2200 Nantes Street Ottawa, Ontario K4A 4E5
$3,400 Monthly
Welcome to 2200 Nantes Street in Orleans! This fully furnished with utilities 3-bedroom, 2.5-bath freehold townhouse is move-in ready. The main level features hardwood and tile flooring throughout, along with a modern kitchen with stainless steel appliances, a walk-in pantry, and breakfast bar. You'll also find a spacious living room, dining room, and a 2-piece bathroom. Upstairs, the large master bedroom has a walk-in closet and 4-piece en-suite, plus two more bedrooms with ample closet space. A 3-piece bathroom and stacked washer/dryer are conveniently located in the hallway. The partially finished basement offers extra space, plus a storage/furnace room. Book a showing today! (This is a short- term rental for 6 months, furnished & utilities included) (id:50886)
Property Details
| MLS® Number | 1420703 |
| Property Type | Single Family |
| Neigbourhood | Avalon |
| AmenitiesNearBy | Public Transit, Recreation Nearby, Shopping |
| CommunityFeatures | Family Oriented, Pet Restrictions |
| Features | Automatic Garage Door Opener |
| ParkingSpaceTotal | 3 |
| Structure | Patio(s) |
Building
| BathroomTotal | 3 |
| BedroomsAboveGround | 3 |
| BedroomsTotal | 3 |
| Amenities | Furnished, Laundry - In Suite |
| Appliances | Refrigerator, Dishwasher, Dryer, Hood Fan, Microwave, Stove, Washer, Alarm System, Blinds |
| BasementDevelopment | Partially Finished |
| BasementType | Full (partially Finished) |
| ConstructedDate | 2011 |
| CoolingType | Central Air Conditioning |
| ExteriorFinish | Brick, Siding |
| FireplacePresent | Yes |
| FireplaceTotal | 1 |
| Fixture | Drapes/window Coverings |
| FlooringType | Wall-to-wall Carpet, Hardwood, Tile |
| HalfBathTotal | 1 |
| HeatingFuel | Natural Gas |
| HeatingType | Forced Air |
| StoriesTotal | 2 |
| Type | Row / Townhouse |
| UtilityWater | Municipal Water |
Parking
| Attached Garage | |
| Inside Entry | |
| Surfaced |
Land
| Acreage | No |
| FenceType | Fenced Yard |
| LandAmenities | Public Transit, Recreation Nearby, Shopping |
| LandscapeFeatures | Landscaped |
| Sewer | Municipal Sewage System |
| SizeIrregular | * Ft X * Ft |
| SizeTotalText | * Ft X * Ft |
| ZoningDescription | Res |
Rooms
| Level | Type | Length | Width | Dimensions |
|---|---|---|---|---|
| Second Level | Primary Bedroom | 13'11" x 13'4" | ||
| Second Level | Bedroom | 10'7" x 14'6" | ||
| Second Level | Bedroom | 9'2" x 13'9" | ||
| Second Level | 3pc Bathroom | 8'2" x 4'9" | ||
| Second Level | 4pc Bathroom | 10'0" x 8'7" | ||
| Basement | Recreation Room | 18'4" x 14'5" | ||
| Basement | Utility Room | 10'11" x 8'0" | ||
| Main Level | Dining Room | 8'7" x 12'5" | ||
| Main Level | Living Room | 10'8" x 15'6" | ||
| Main Level | 2pc Bathroom | 2'7" x 6'9" | ||
| Main Level | Kitchen | 11'2" x 11'1" |
https://www.realtor.ca/real-estate/27663307/2200-nantes-street-ottawa-avalon
Interested?
Contact us for more information
Maryam Khan
Salesperson
485 Industrial Ave
Ottawa, Ontario K1G 0Z1
Eda Rasooli
Salesperson
485 Industrial Ave
Ottawa, Ontario K1G 0Z1
Rahim Rasooli
Salesperson
485 Industrial Ave
Ottawa, Ontario K1G 0Z1

