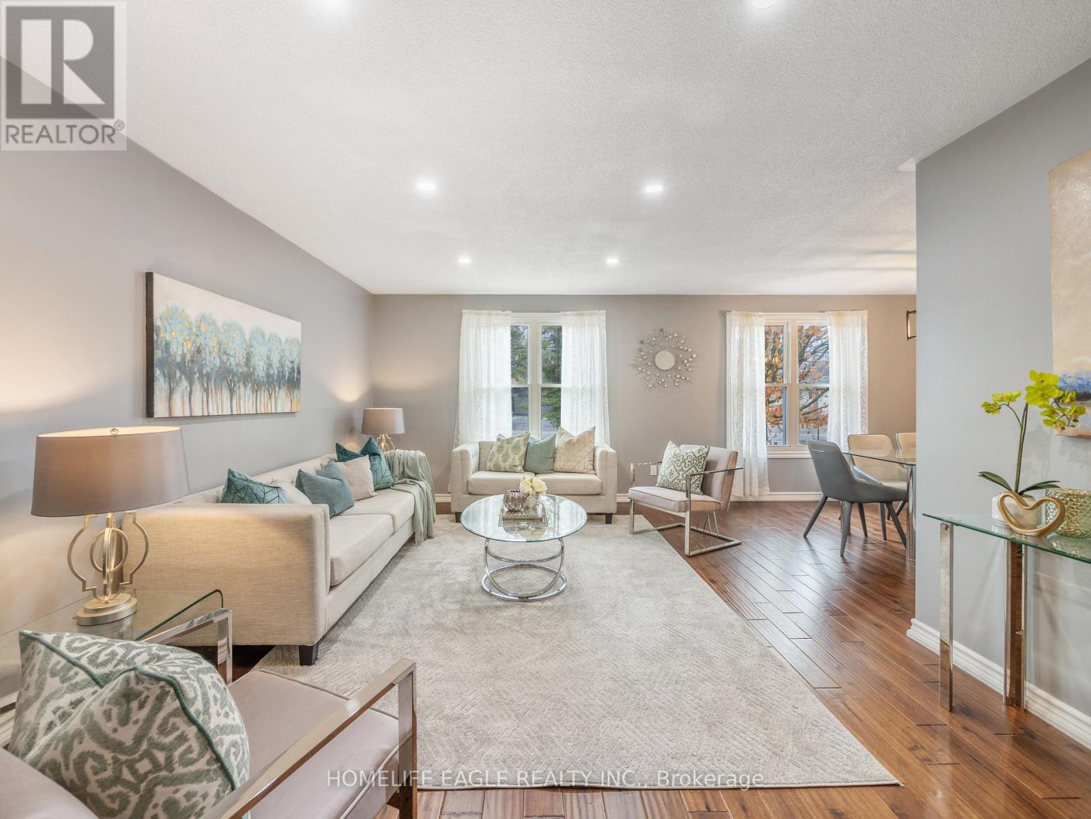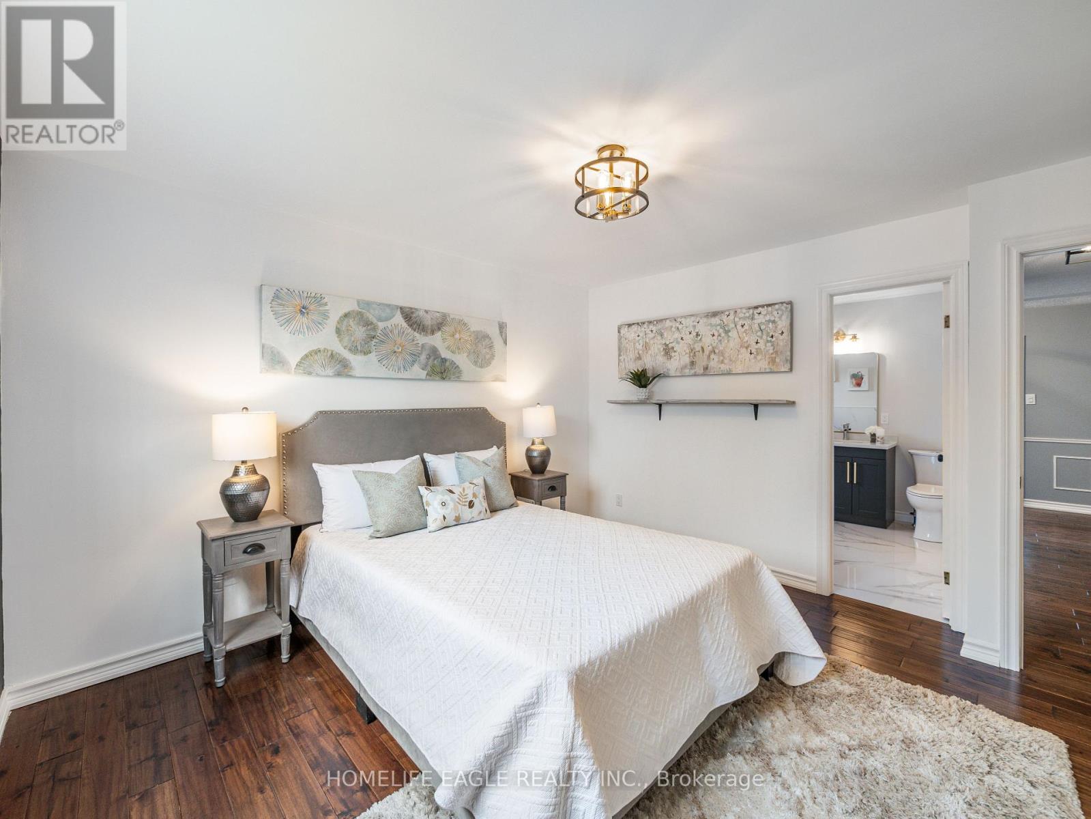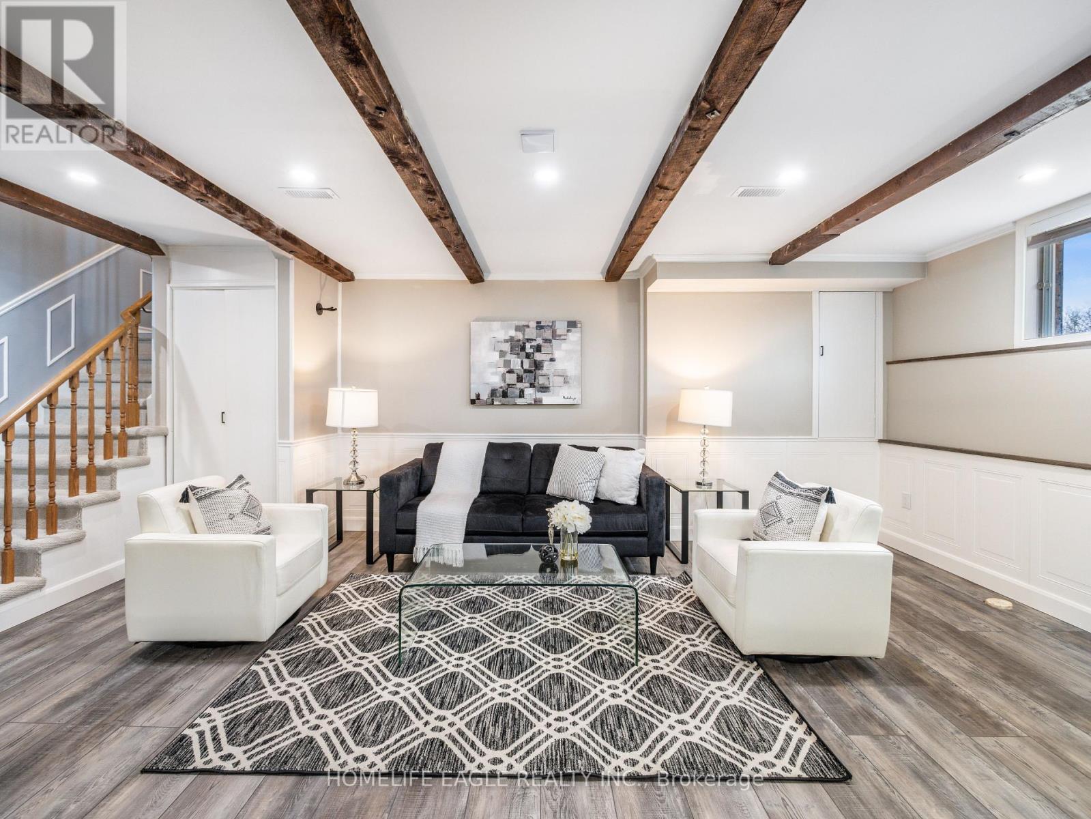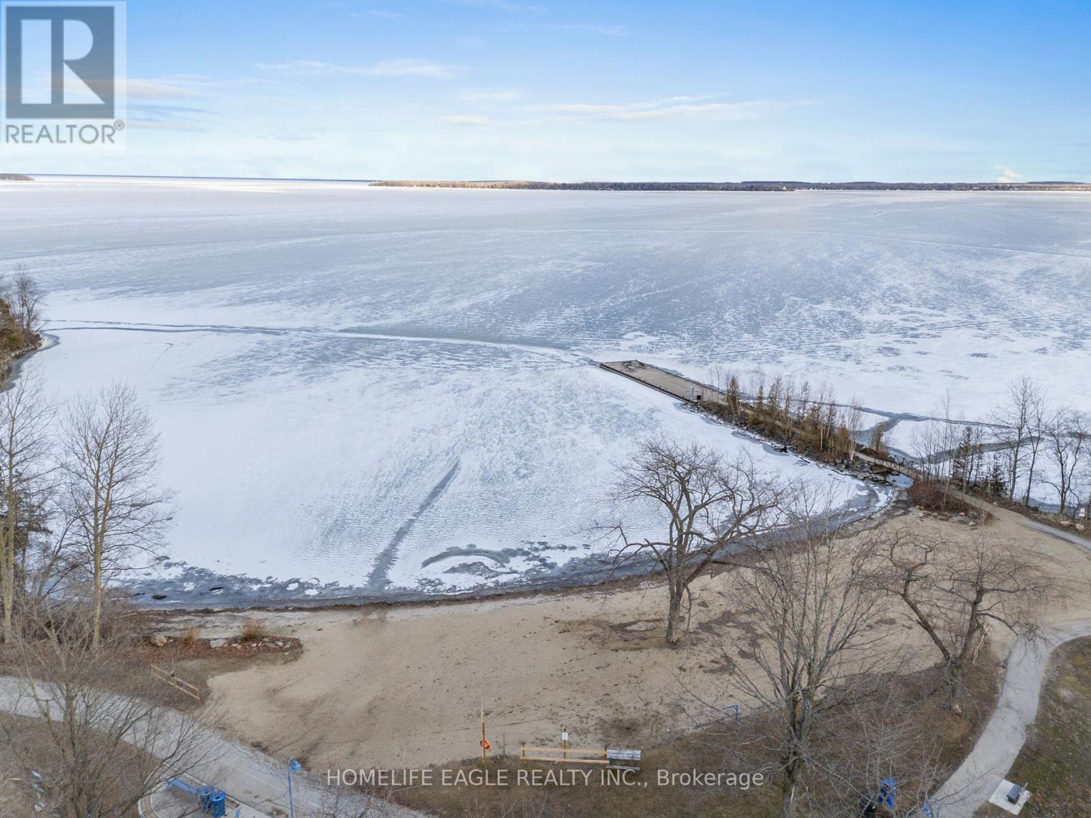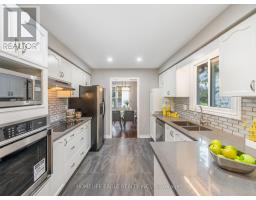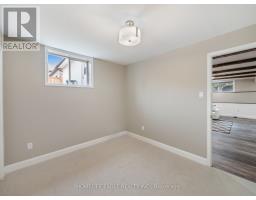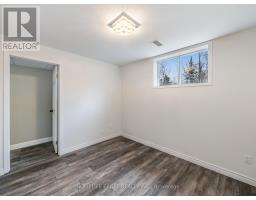2200 Richard Street Innisfil, Ontario L9S 2C5
$969,900
*The Perfect 2+2 Bedroom Detached Home in Beautiful Alcona, Innisfil * Premium 75 FT x 211 FT Lot *2 Car Garage * Extended Driveway W/No Side Walk* Tastefully Finished Basement W/ Potlights *Spacious Bedrooms * Functional Layout W/ Family Room + Dining W/ Large Windows *Gas Fireplace *Newer Engineered Hardwood Throughout* Beautifully Renovated Kitchen W/* Quartz Counter Top*+ *Built-in Stainless Steel Appliances (2020)* Spacious Breakfast Area * Wainscotting Throughout * W/O to Spacious Backyard From Kitchen * Meticulously Renovated Bathroom W/ Stand Up Shower* Tub * Newer Vanity (2023)*Surrounded W/Mature Trees * Newer Electrical Fixtures(2023)* New Electric Oven* Sought After Community of Alcona, Minutes Away From All Amenities, Entertainment, Schools, Lake Simcoe and More.. Perfect For All Families!!Must See!! (id:50886)
Open House
This property has open houses!
1:00 pm
Ends at:4:00 pm
Property Details
| MLS® Number | N10433238 |
| Property Type | Single Family |
| Community Name | Alcona |
| ParkingSpaceTotal | 8 |
Building
| BathroomTotal | 2 |
| BedroomsAboveGround | 2 |
| BedroomsBelowGround | 2 |
| BedroomsTotal | 4 |
| Appliances | Dryer, Garage Door Opener, Washer |
| ArchitecturalStyle | Raised Bungalow |
| BasementDevelopment | Finished |
| BasementType | N/a (finished) |
| ConstructionStyleAttachment | Detached |
| CoolingType | Central Air Conditioning |
| ExteriorFinish | Brick, Vinyl Siding |
| FireplacePresent | Yes |
| FlooringType | Hardwood, Ceramic, Laminate, Carpeted |
| FoundationType | Concrete |
| HeatingFuel | Natural Gas |
| HeatingType | Forced Air |
| StoriesTotal | 1 |
| Type | House |
| UtilityWater | Municipal Water |
Parking
| Attached Garage |
Land
| Acreage | No |
| Sewer | Sanitary Sewer |
| SizeDepth | 211 Ft ,5 In |
| SizeFrontage | 75 Ft |
| SizeIrregular | 75 X 211.48 Ft |
| SizeTotalText | 75 X 211.48 Ft |
Rooms
| Level | Type | Length | Width | Dimensions |
|---|---|---|---|---|
| Lower Level | Recreational, Games Room | 6.17 m | 3.47 m | 6.17 m x 3.47 m |
| Lower Level | Bedroom 3 | 3.36 m | 2.82 m | 3.36 m x 2.82 m |
| Lower Level | Bedroom 4 | 3.36 m | 2.87 m | 3.36 m x 2.87 m |
| Lower Level | Laundry Room | 5.84 m | 2.31 m | 5.84 m x 2.31 m |
| Main Level | Family Room | 5.53 m | 3.76 m | 5.53 m x 3.76 m |
| Main Level | Dining Room | 3.41 m | 3.08 m | 3.41 m x 3.08 m |
| Main Level | Kitchen | 6.09 m | 3.09 m | 6.09 m x 3.09 m |
| Main Level | Primary Bedroom | 4 m | 3.97 m | 4 m x 3.97 m |
| Main Level | Bedroom 2 | 4.82 m | 3.08 m | 4.82 m x 3.08 m |
https://www.realtor.ca/real-estate/27671064/2200-richard-street-innisfil-alcona-alcona
Interested?
Contact us for more information
Hans Ohrstrom
Broker of Record
13025 Yonge St Unit 202
Richmond Hill, Ontario L4E 1A5
Kousha Tehranchi
Salesperson
13025 Yonge St Unit 202
Richmond Hill, Ontario L4E 1A5


