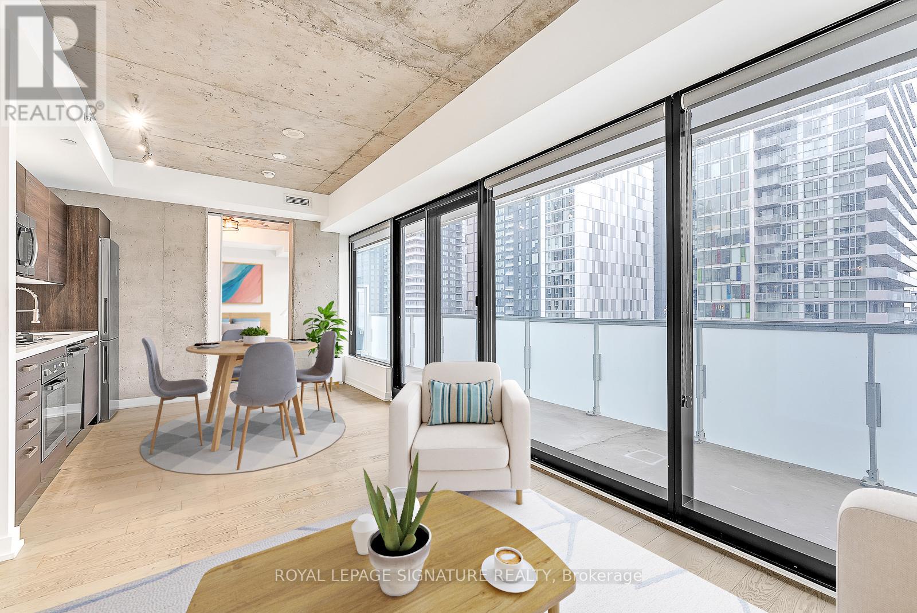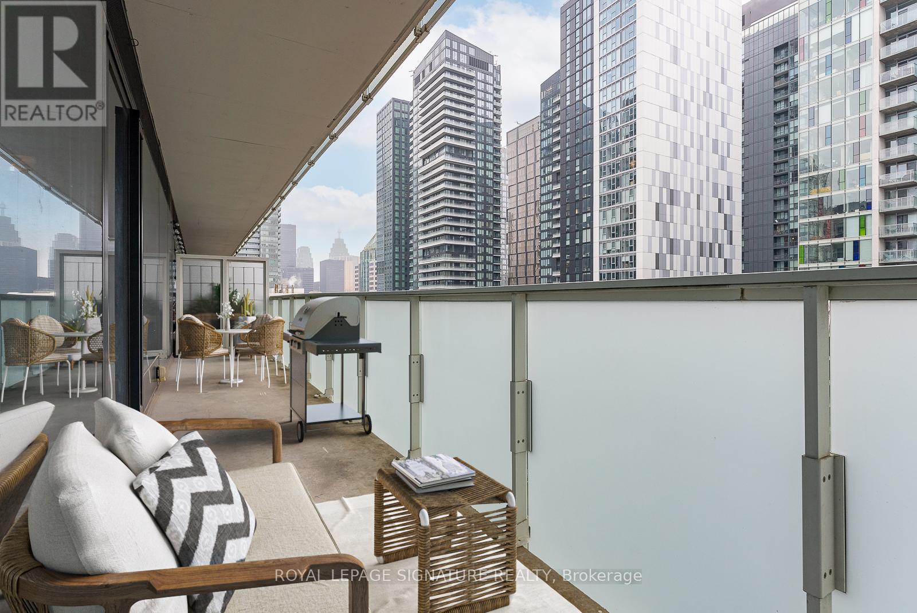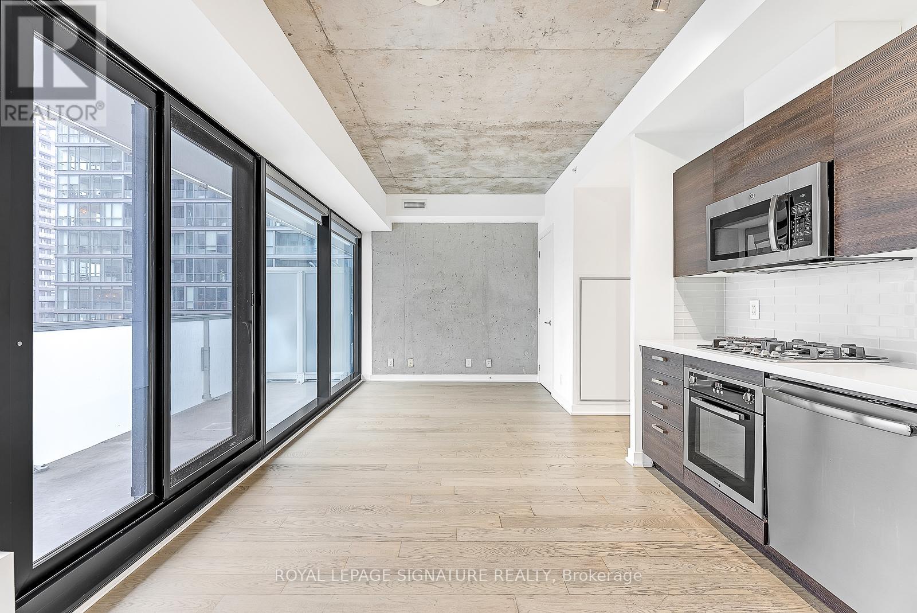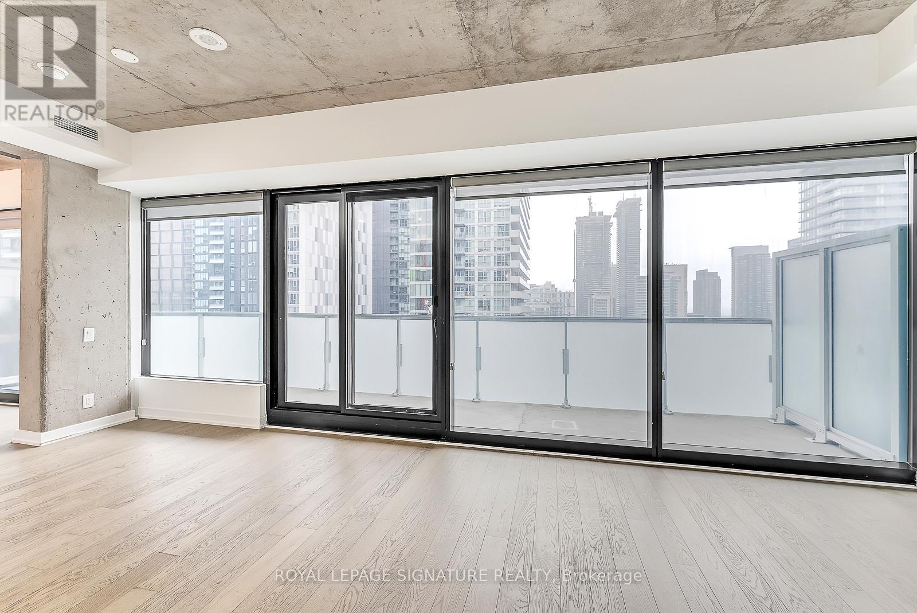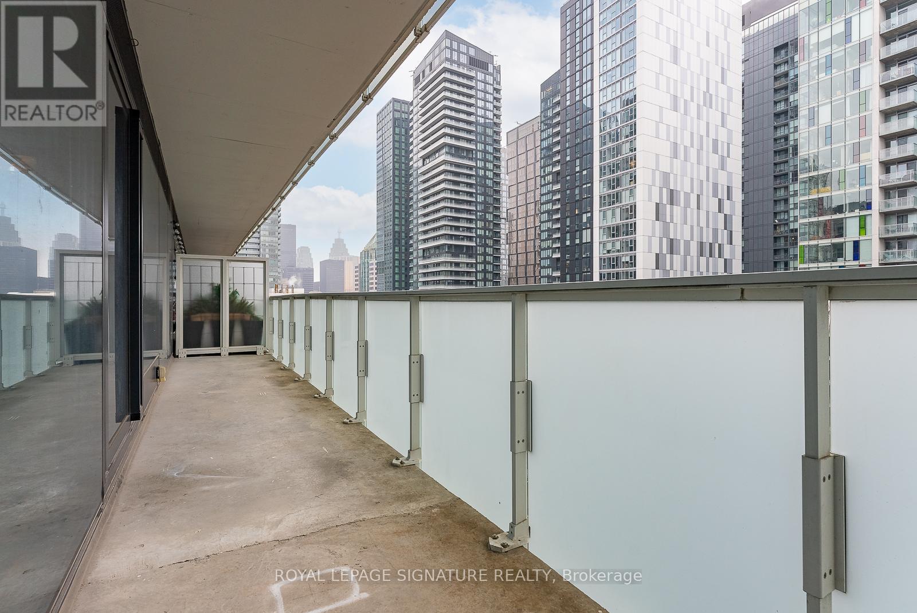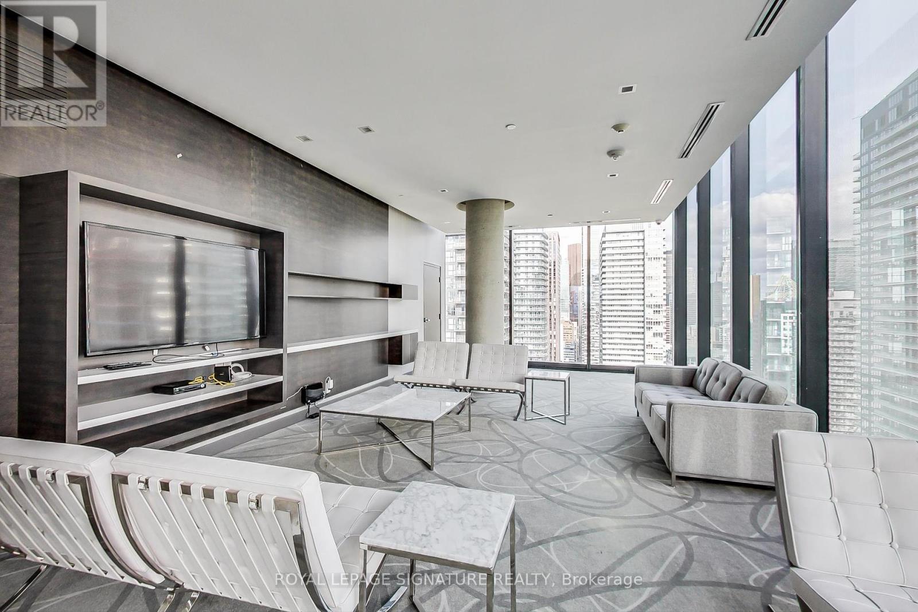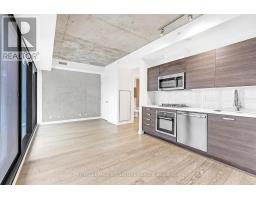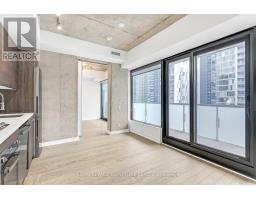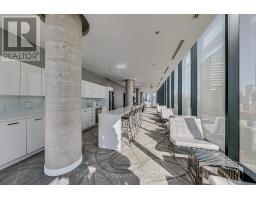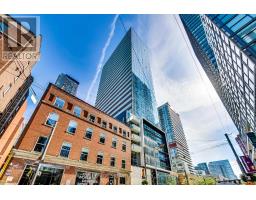2201 - 11 Charlotte Street Toronto, Ontario M5V 0M6
$559,000Maintenance, Common Area Maintenance, Water, Insurance
$536.73 Monthly
Maintenance, Common Area Maintenance, Water, Insurance
$536.73 MonthlyA stunning one bed condo at King Charlotte Condos. Located in Toronto's vibrant Entertainment District, this condo blends location and lifestyle seamlessly. Enter to find a sleek, modern interior with an open-concept design that floods the living spaces with natural light. The living area opens to a large private balcony. Enjoy 9-ft ceilings, black interior windows, and a rare 172-sq-ft balcony with a rare gas BBQ hook-up. The loft features exposed concrete walls and a custom European kitchen with a gas cooktop and stone counters. Located just a block from King and Spadina streetcars and minutes from St. Andrew Station, this condo provides the ultimate urban living experience with convenience and style in the heart of the city. Surrounded by top-tier dining, entertainment, and cultural spots, the condo offers easy access to public transport and major highways, putting the city at your doorstep. World-class building amenities include concierge, outdoor pool, gym, party room, and rooftop deck. (id:50886)
Property Details
| MLS® Number | C12014492 |
| Property Type | Single Family |
| Community Name | Waterfront Communities C1 |
| Community Features | Pet Restrictions |
| Features | Balcony, Carpet Free, In Suite Laundry |
Building
| Bathroom Total | 1 |
| Bedrooms Above Ground | 1 |
| Bedrooms Total | 1 |
| Amenities | Party Room, Exercise Centre, Security/concierge |
| Appliances | Oven - Built-in, Blinds, Dishwasher, Dryer, Hood Fan, Microwave, Oven, Stove, Washer, Refrigerator |
| Cooling Type | Central Air Conditioning |
| Exterior Finish | Concrete |
| Heating Fuel | Natural Gas |
| Heating Type | Forced Air |
| Size Interior | 500 - 599 Ft2 |
| Type | Apartment |
Parking
| Underground | |
| Garage |
Land
| Acreage | No |
Rooms
| Level | Type | Length | Width | Dimensions |
|---|---|---|---|---|
| Main Level | Living Room | 6.22 m | 2.84 m | 6.22 m x 2.84 m |
| Main Level | Dining Room | 6.22 m | 2.84 m | 6.22 m x 2.84 m |
| Main Level | Kitchen | 6.22 m | 2.84 m | 6.22 m x 2.84 m |
| Main Level | Primary Bedroom | 2.95 m | 2.77 m | 2.95 m x 2.77 m |
Contact Us
Contact us for more information
Michael Camber
Salesperson
www.michaelcamber.com
495 Wellington St W #100
Toronto, Ontario M5V 1G1
(416) 205-0355
(416) 205-0360
Sara Camber
Salesperson
495 Wellington St W #100
Toronto, Ontario M5V 1G1
(416) 205-0355
(416) 205-0360

