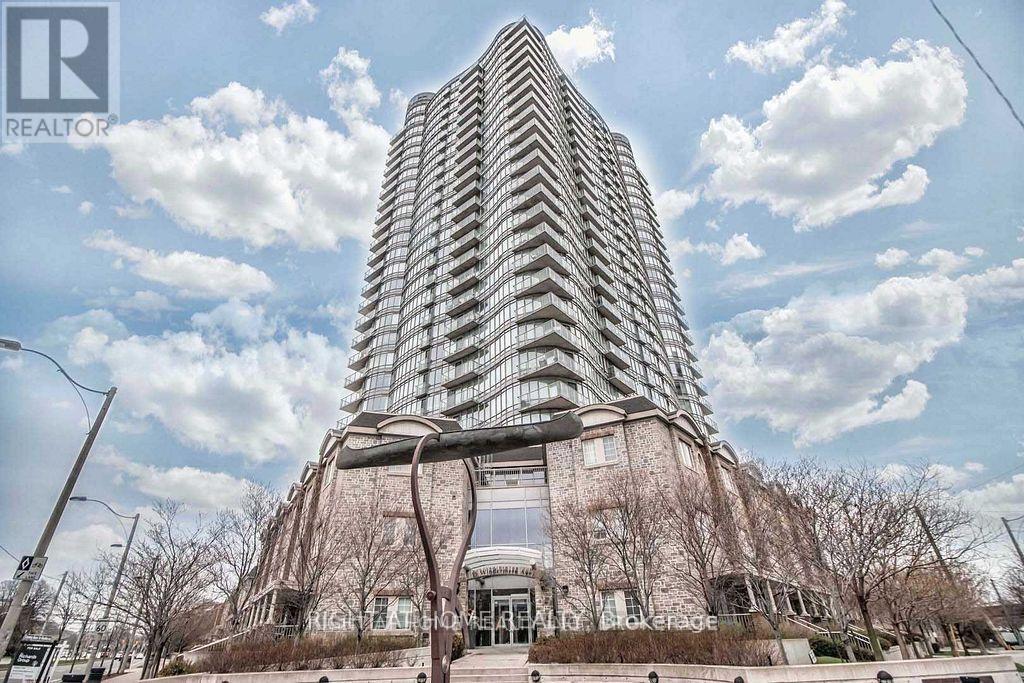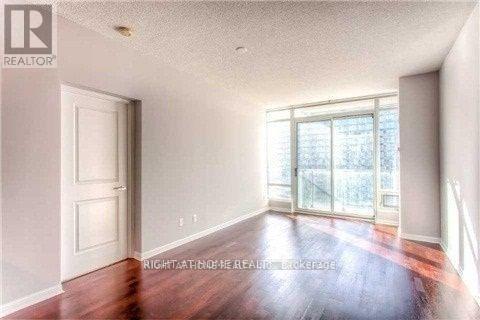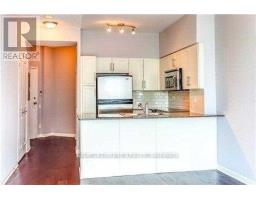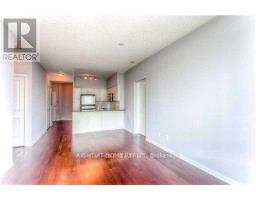2201 - 15 Windermere Avenue Toronto, Ontario M6S 5A2
2 Bedroom
2 Bathroom
900 - 999 ft2
Central Air Conditioning
Forced Air
$3,300 Monthly
An Abundance Of Unbelievable Natural Light Stream Into This 2 Bdrm, 2 Bthm Suite All Day. This Property Boasts, Floor To Ceiling Windows, Hardwood Floors, Open Concept Chef's Kitchen, Shaker Style Cabinetry, Ample Storage & Two Large, Spa Like Baths. 9 Ft Ceilings. Parking & Locker. Enjoy Resort Style Living. Ttc Streetcar Right Outside Your Condo Door. Steps To High Park & Lake. Heat And Hydro Is Included. Phone, Cable & Internet Is Extra. (id:50886)
Property Details
| MLS® Number | W12154357 |
| Property Type | Single Family |
| Community Name | High Park-Swansea |
| Amenities Near By | Public Transit |
| Community Features | Pets Not Allowed |
| Features | Balcony, Sauna |
| Parking Space Total | 1 |
Building
| Bathroom Total | 2 |
| Bedrooms Above Ground | 2 |
| Bedrooms Total | 2 |
| Age | 0 To 5 Years |
| Amenities | Security/concierge, Exercise Centre, Party Room, Storage - Locker |
| Appliances | Dishwasher, Dryer, Stove, Washer, Refrigerator |
| Cooling Type | Central Air Conditioning |
| Exterior Finish | Brick Facing, Concrete |
| Flooring Type | Hardwood |
| Heating Fuel | Natural Gas |
| Heating Type | Forced Air |
| Size Interior | 900 - 999 Ft2 |
| Type | Apartment |
Parking
| Underground | |
| Garage |
Land
| Acreage | No |
| Land Amenities | Public Transit |
Rooms
| Level | Type | Length | Width | Dimensions |
|---|---|---|---|---|
| Main Level | Living Room | 3.41 m | 5.76 m | 3.41 m x 5.76 m |
| Main Level | Dining Room | 3.41 m | 5.76 m | 3.41 m x 5.76 m |
| Main Level | Kitchen | 2.07 m | 3.44 m | 2.07 m x 3.44 m |
| Main Level | Primary Bedroom | 3.13 m | 3.99 m | 3.13 m x 3.99 m |
| Main Level | Bedroom 2 | 2.92 m | 3.77 m | 2.92 m x 3.77 m |
Contact Us
Contact us for more information
Elizabeth Machula
Broker
www.bigguidetocondos.com/
Right At Home Realty
130 Queens Quay East #506
Toronto, Ontario M5V 3Z6
130 Queens Quay East #506
Toronto, Ontario M5V 3Z6
(416) 383-9525
(416) 391-0013



































