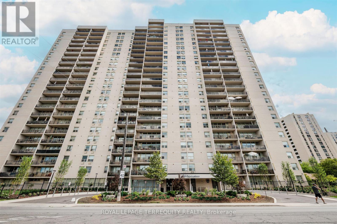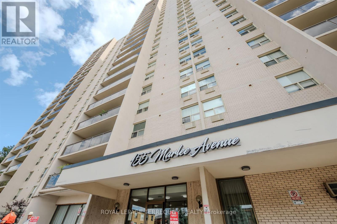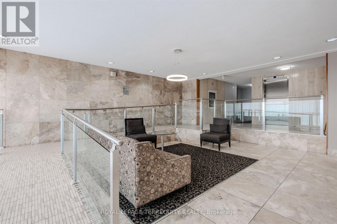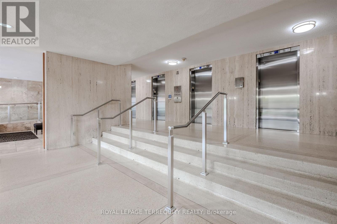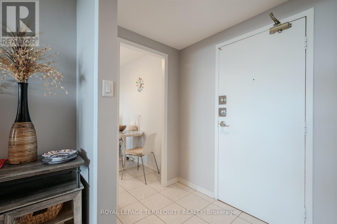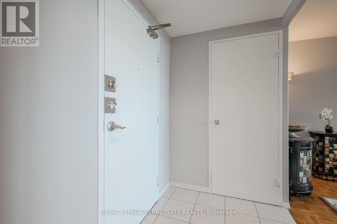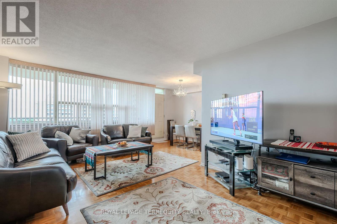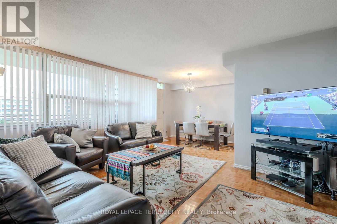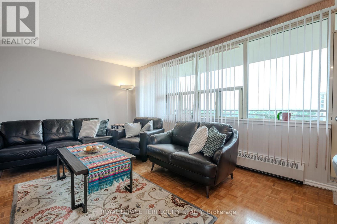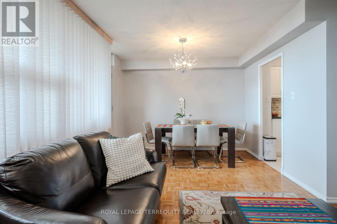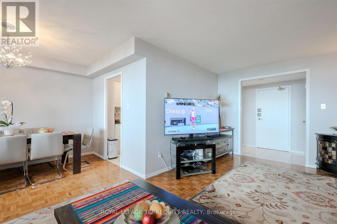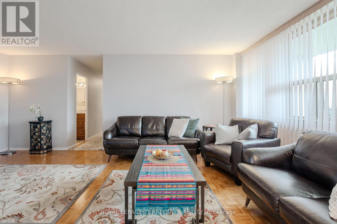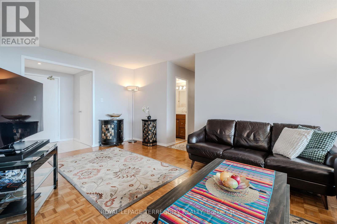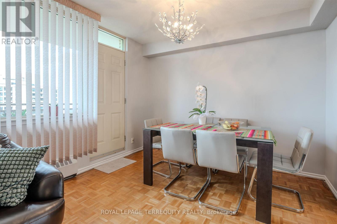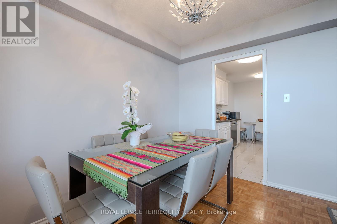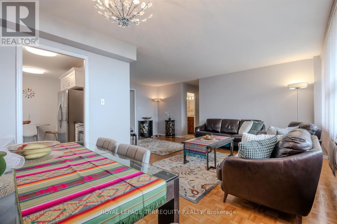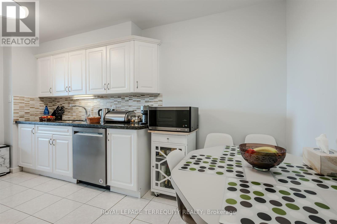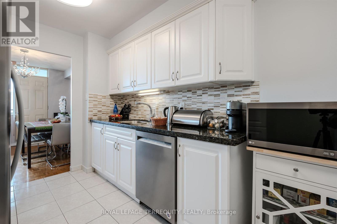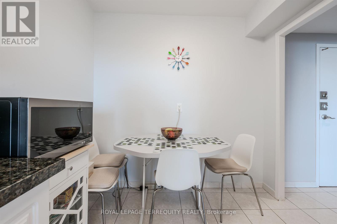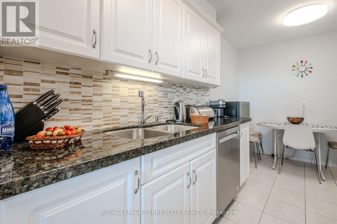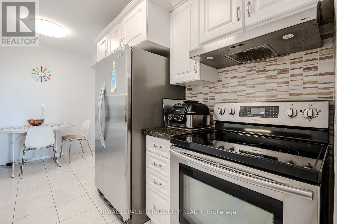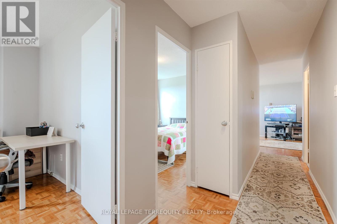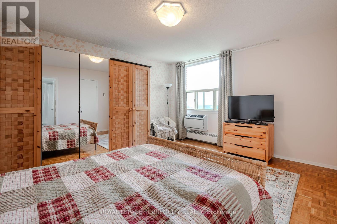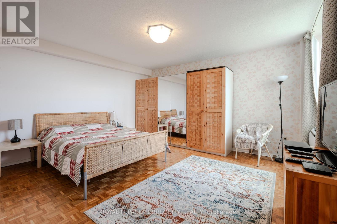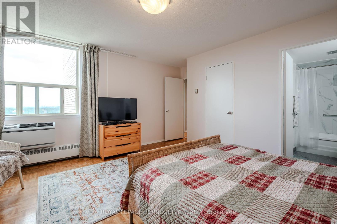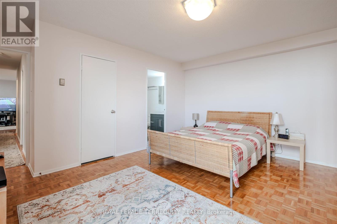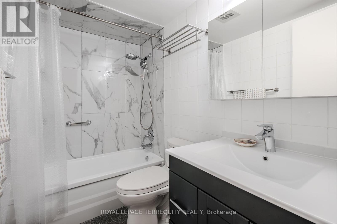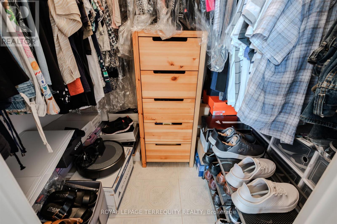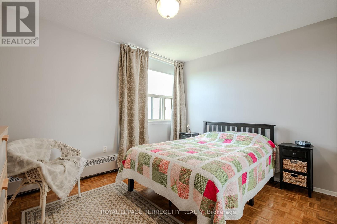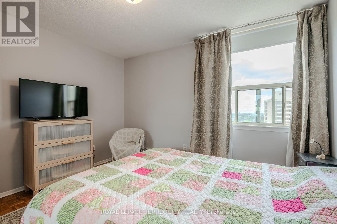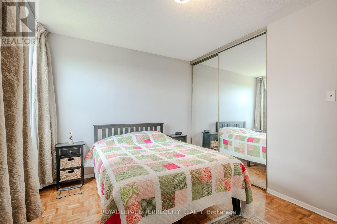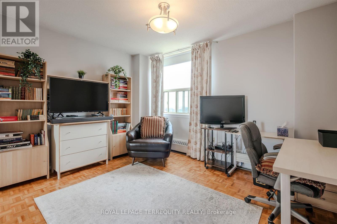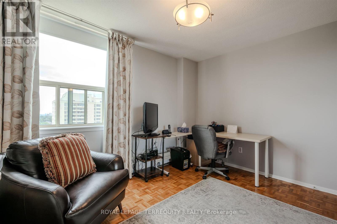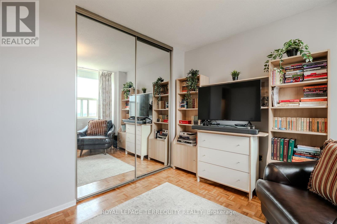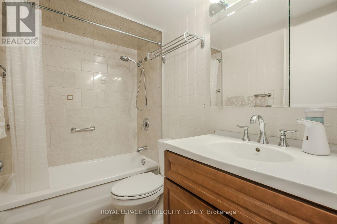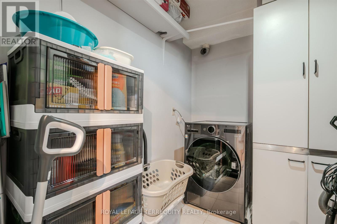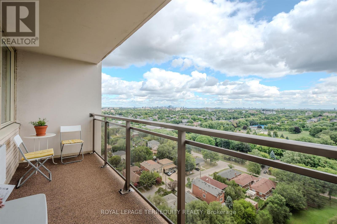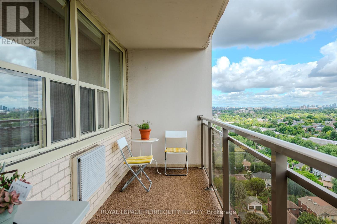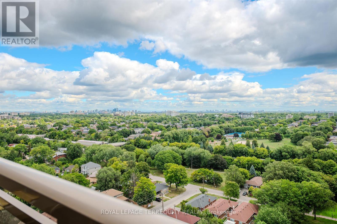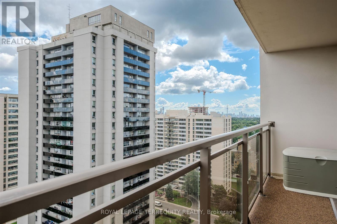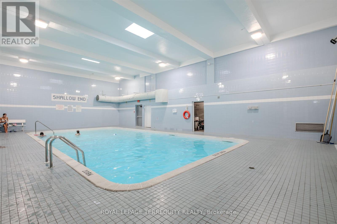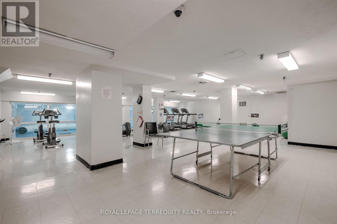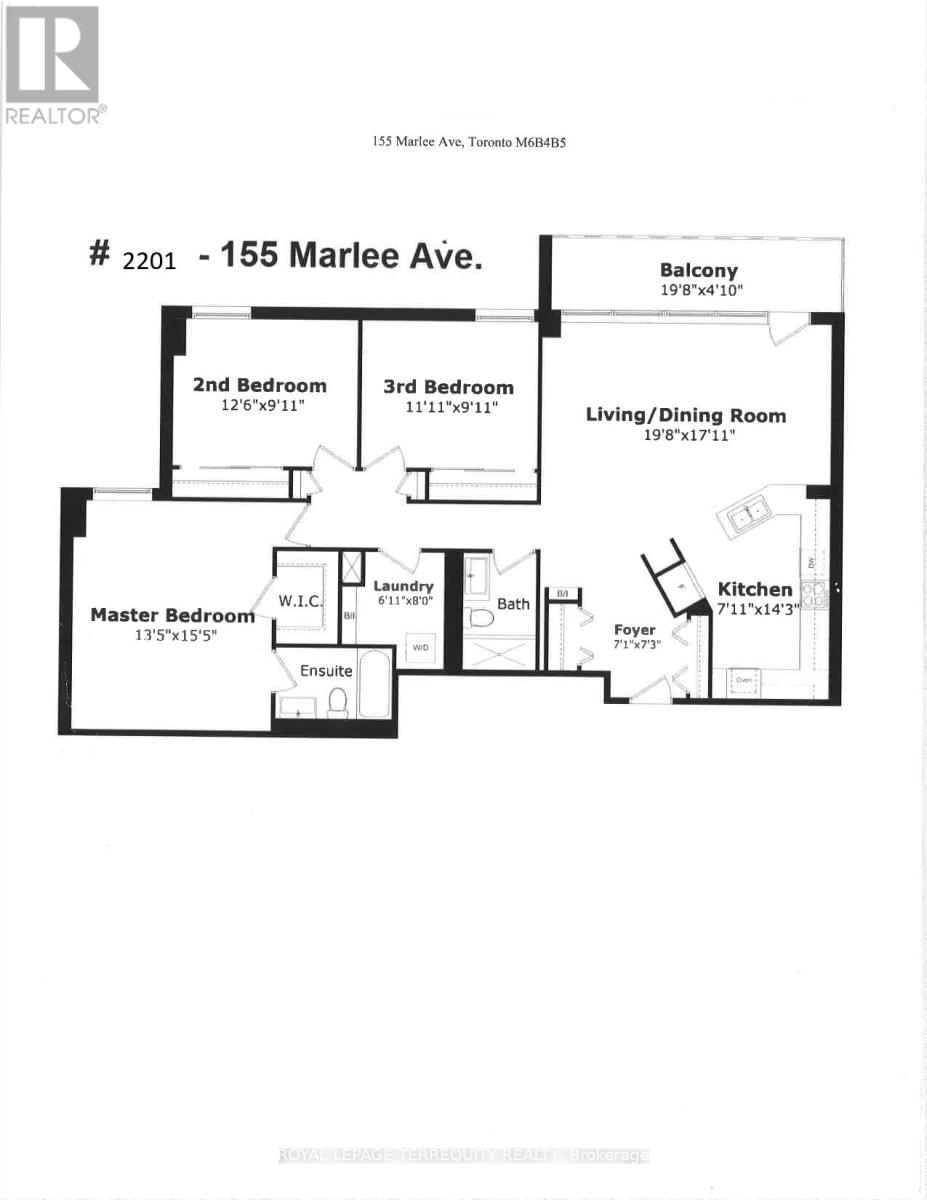2201 - 155 Marlee Avenue Toronto, Ontario M6B 4B5
$749,000Maintenance, Heat, Electricity, Water, Cable TV, Common Area Maintenance, Insurance, Parking
$1,009 Monthly
Maintenance, Heat, Electricity, Water, Cable TV, Common Area Maintenance, Insurance, Parking
$1,009 MonthlyKitchen updated by installing backsplash, high quality appliances (KitchenAid fridge & Samsung Convection Oven) Full Apartment painted in fall of 2024 (including all trim doors, heating rads etc.) and new interior knobs on all interior doors. Bathrooms update with new water fixtures, Floor and Wall Tiles, Medicine Cabinets, Lighting and Vanities. Primary Bathroom was renovated at the end of 2024. Both metal tubs resurfaced (2025). New Samsung Combo washer/dryer installed (2025) including new hoses and isolation valves. New Wall high quality A/C Units (Friedrick) installed in early 2024. (id:50886)
Property Details
| MLS® Number | W12388107 |
| Property Type | Single Family |
| Community Name | Briar Hill-Belgravia |
| Amenities Near By | Public Transit, Schools |
| Community Features | Pet Restrictions |
| Features | Balcony |
| Parking Space Total | 1 |
| View Type | View |
Building
| Bathroom Total | 2 |
| Bedrooms Above Ground | 3 |
| Bedrooms Total | 3 |
| Amenities | Exercise Centre, Party Room, Sauna, Visitor Parking |
| Appliances | Oven - Built-in, Dryer, Oven, Washer, Refrigerator |
| Cooling Type | Wall Unit |
| Exterior Finish | Brick |
| Fire Protection | Security System |
| Flooring Type | Parquet, Ceramic |
| Foundation Type | Brick |
| Heating Fuel | Natural Gas |
| Heating Type | Radiant Heat |
| Size Interior | 1,200 - 1,399 Ft2 |
| Type | Apartment |
Parking
| Underground | |
| Garage |
Land
| Acreage | No |
| Land Amenities | Public Transit, Schools |
| Landscape Features | Landscaped |
Rooms
| Level | Type | Length | Width | Dimensions |
|---|---|---|---|---|
| Flat | Living Room | 6.1 m | 3.51 m | 6.1 m x 3.51 m |
| Flat | Dining Room | 3.35 m | 2.5 m | 3.35 m x 2.5 m |
| Flat | Kitchen | 4.57 m | 2.59 m | 4.57 m x 2.59 m |
| Flat | Primary Bedroom | 4.87 m | 4.11 m | 4.87 m x 4.11 m |
| Flat | Bedroom 2 | 3.81 m | 3.05 m | 3.81 m x 3.05 m |
| Flat | Bedroom 3 | 3.66 m | 3.05 m | 3.66 m x 3.05 m |
| Flat | Laundry Room | 2.13 m | 2.13 m | 2.13 m x 2.13 m |
| Flat | Foyer | 1.5 m | 1.5 m | 1.5 m x 1.5 m |
Contact Us
Contact us for more information
Denise Abraham
Salesperson
293 Eglinton Ave East
Toronto, Ontario M4P 1L3
(416) 485-2299
(416) 485-2722

