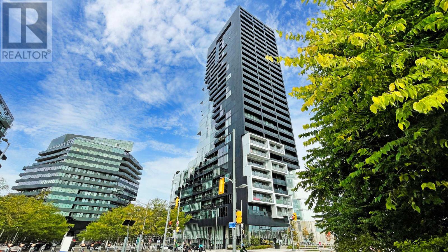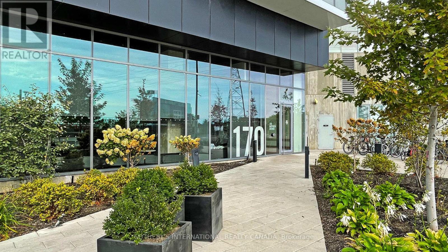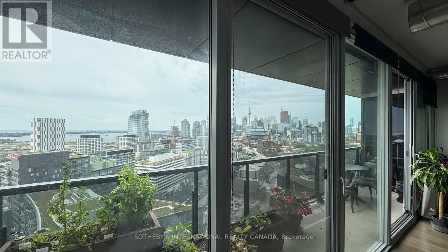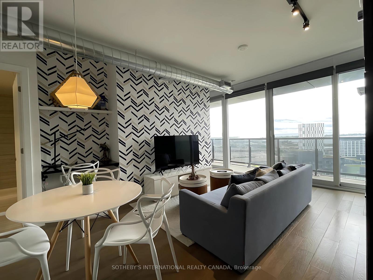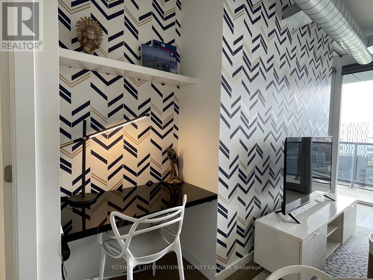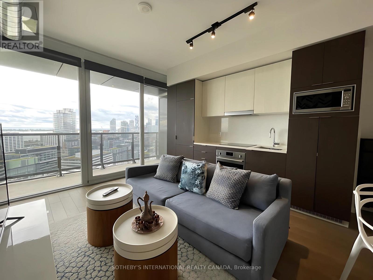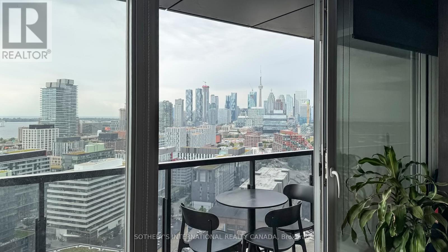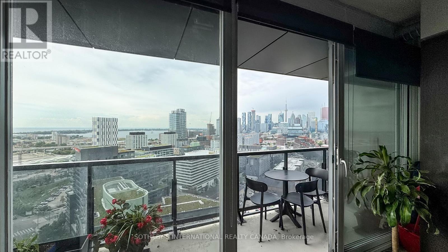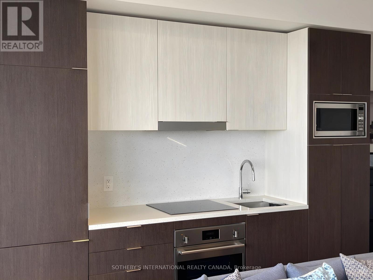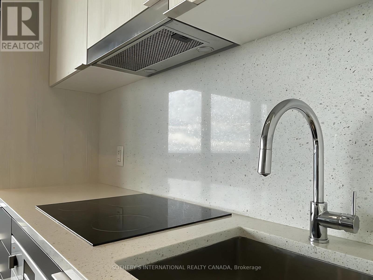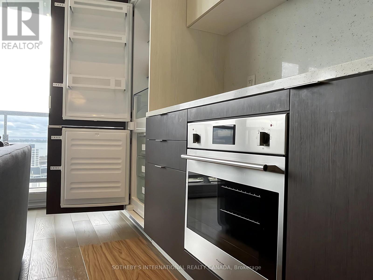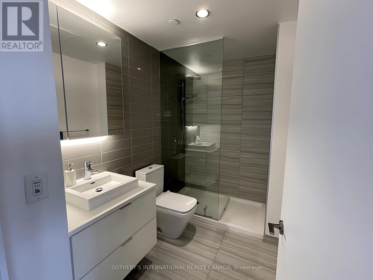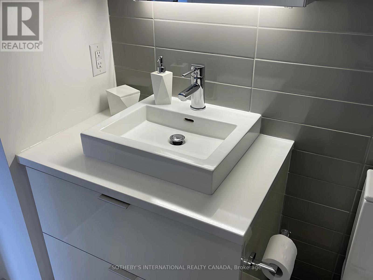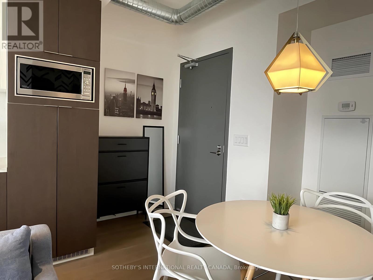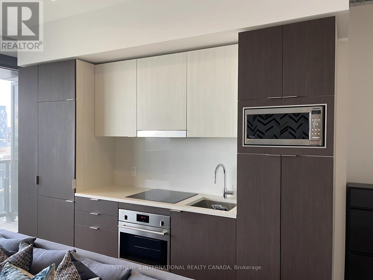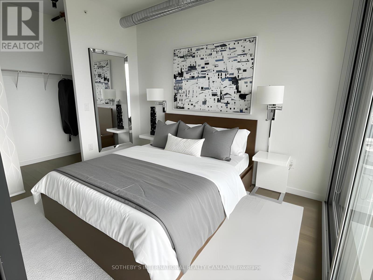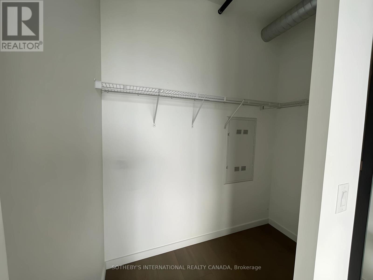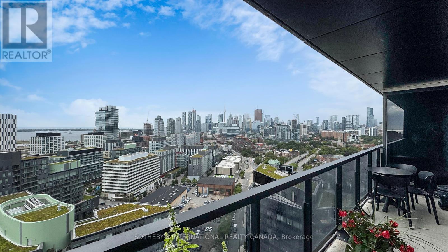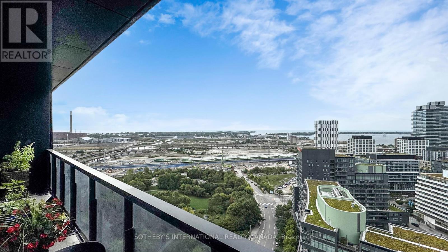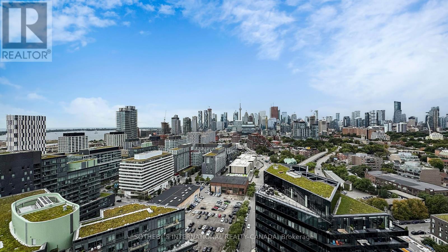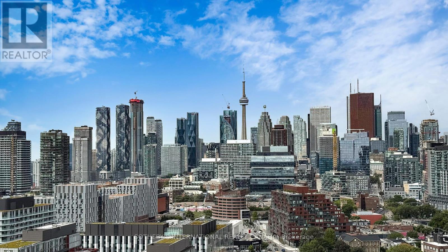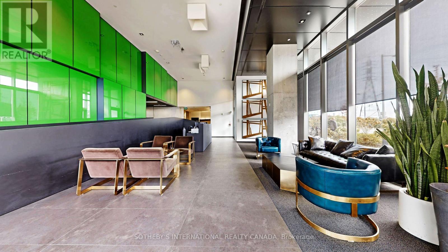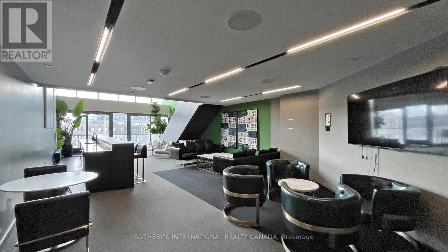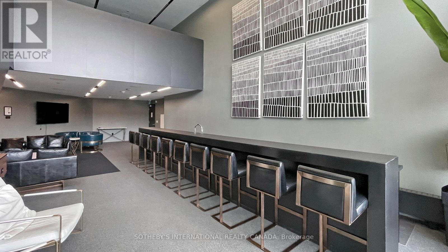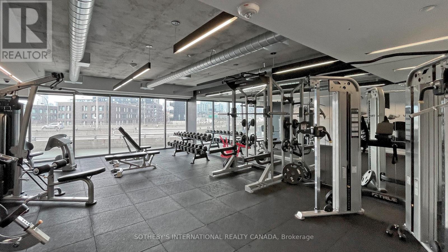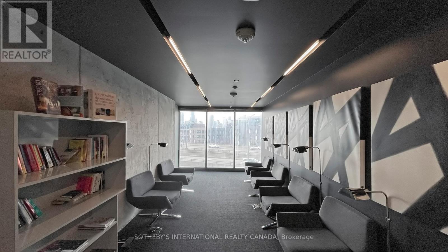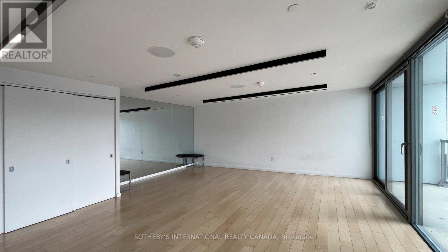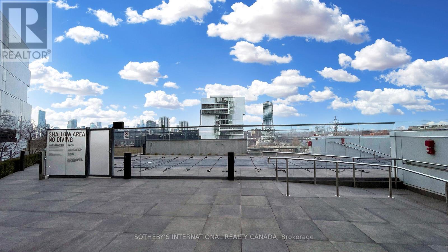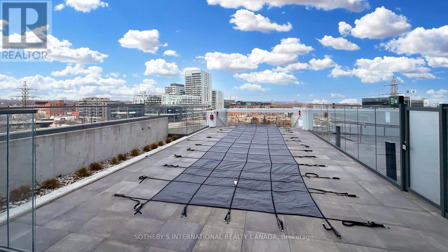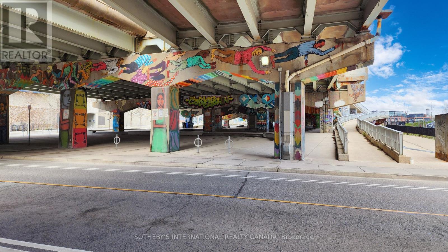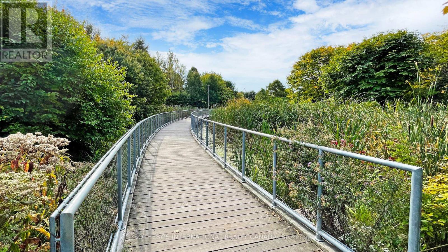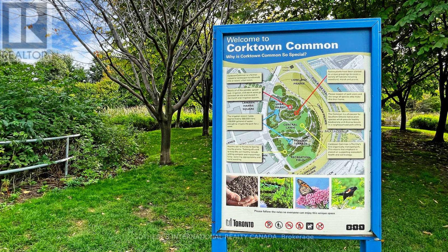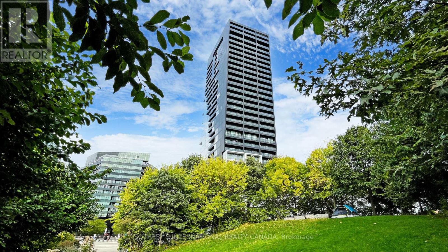2201 - 170 Bayview Avenue Toronto, Ontario M5A 0M4
$559,900Maintenance, Common Area Maintenance, Insurance
$461.12 Monthly
Maintenance, Common Area Maintenance, Insurance
$461.12 MonthlyExperience breathtaking, unobstructed panoramic views of the entire city skyline and lake Ontario from the 22nd floor! This suite features a full wall of floor-to-ceiling windows that fills the space with all-day natural light. A functional open-concept layout with an office nook, wood floors, a chic kitchen with quartz counters and integrated appliances. River City 3is an award-winning landmark with world-class amenities, including an outdoor rooftop pool, gym, and stylish party room. Perfectly situated where King meets Queen. Enjoy the tranquility of Corktown Common Park, the convenience of the streetcar, and a fast commute to the Downtown Core, Distillery District, Riverdale and more. A truly remarkable building and location in the city! (id:50886)
Property Details
| MLS® Number | C12373987 |
| Property Type | Single Family |
| Community Name | Waterfront Communities C8 |
| Amenities Near By | Park, Public Transit |
| Community Features | Pet Restrictions |
| Equipment Type | None |
| Features | Balcony, Carpet Free, In Suite Laundry |
| Pool Type | Outdoor Pool |
| Rental Equipment Type | None |
| View Type | View, City View |
Building
| Bathroom Total | 1 |
| Bedrooms Above Ground | 1 |
| Bedrooms Total | 1 |
| Age | 6 To 10 Years |
| Amenities | Security/concierge, Exercise Centre, Party Room, Storage - Locker |
| Appliances | Water Meter, Dishwasher, Dryer, Hood Fan, Microwave, Oven, Stove, Washer, Window Coverings, Refrigerator |
| Cooling Type | Central Air Conditioning |
| Exterior Finish | Concrete |
| Flooring Type | Hardwood |
| Heating Fuel | Natural Gas |
| Heating Type | Forced Air |
| Size Interior | 500 - 599 Ft2 |
| Type | Apartment |
Parking
| No Garage |
Land
| Acreage | No |
| Land Amenities | Park, Public Transit |
| Landscape Features | Landscaped |
| Zoning Description | G |
Rooms
| Level | Type | Length | Width | Dimensions |
|---|---|---|---|---|
| Flat | Living Room | 5.92 m | 3.05 m | 5.92 m x 3.05 m |
| Flat | Dining Room | 5.92 m | 3.05 m | 5.92 m x 3.05 m |
| Flat | Kitchen | 5.92 m | 3.05 m | 5.92 m x 3.05 m |
| Flat | Primary Bedroom | 3.4 m | 2.79 m | 3.4 m x 2.79 m |
Contact Us
Contact us for more information
Trevor Daniel Fontaine
Salesperson
trevorfontaineteam.ca/
1867 Yonge Street Ste 100
Toronto, Ontario M4S 1Y5
(416) 960-9995
(416) 960-3222
www.sothebysrealty.ca/

