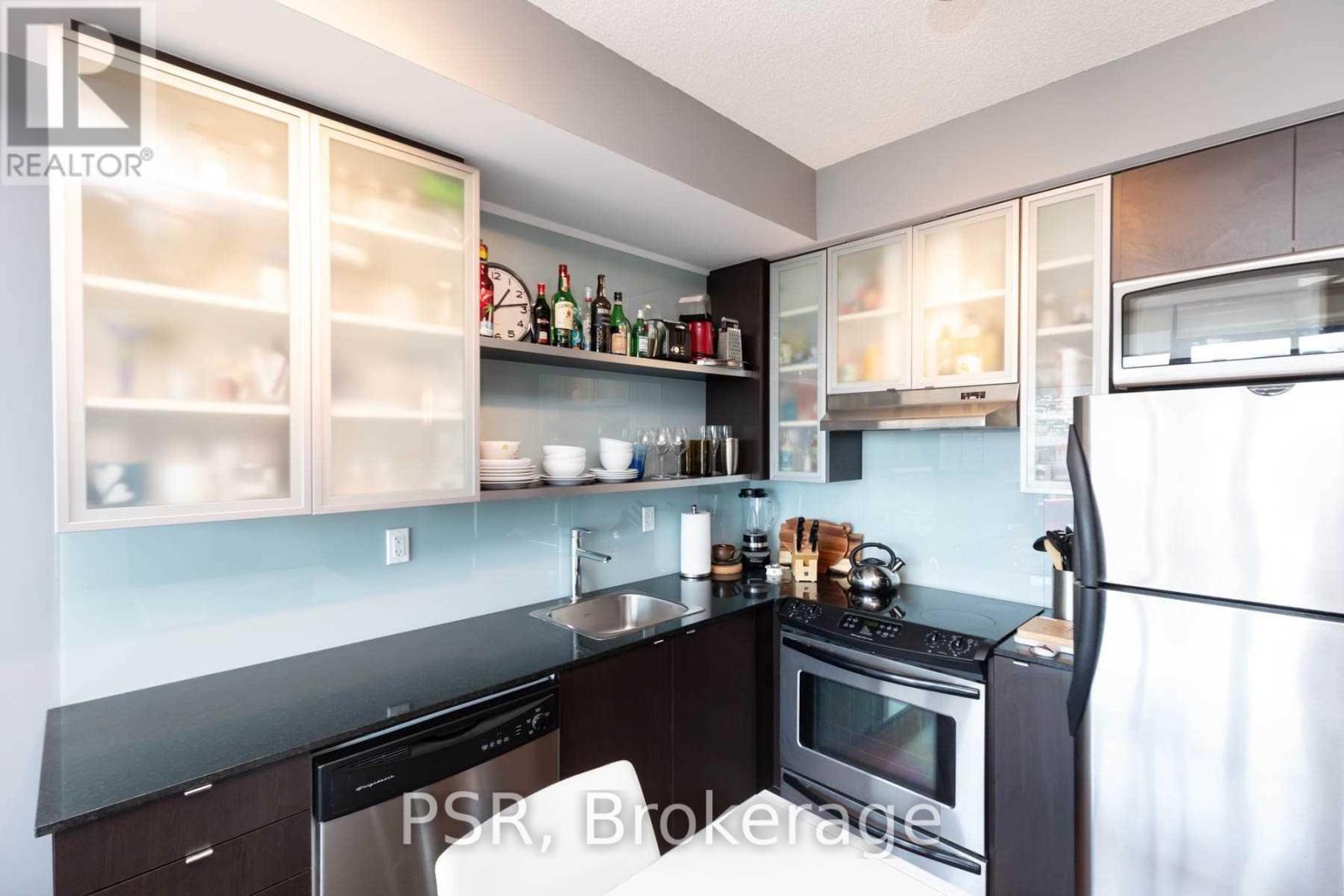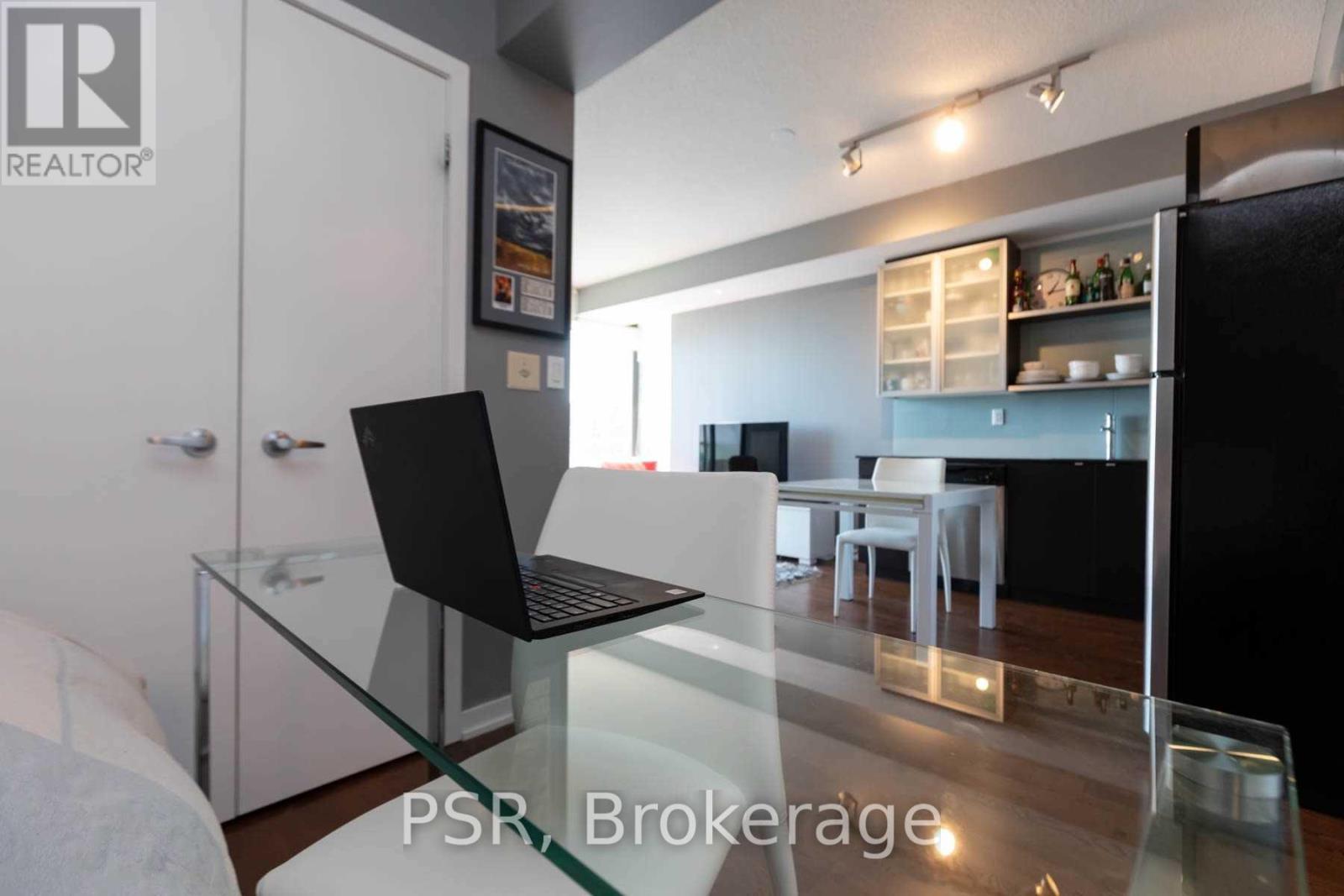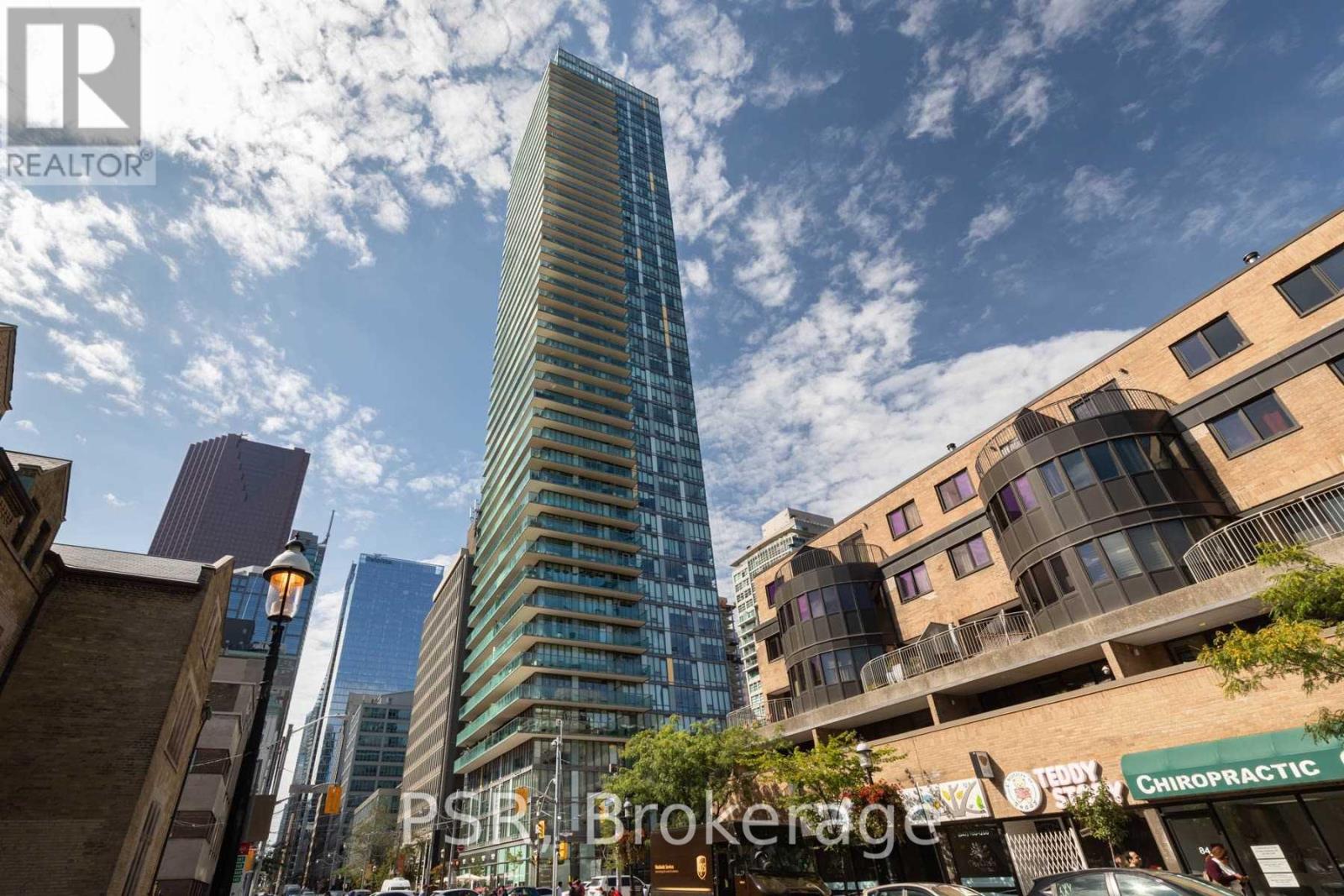1 Bedroom
1 Bathroom
499.9955 - 598.9955 sqft
Central Air Conditioning
Forced Air
$2,450 Monthly
Live in this exemplary junior one-bedroom suite in the sought-after Spire! Boasting a functional floor plan with no wasted space, this unit features stainless steel kitchen appliances, floor-to-ceiling windows, and stunning city and lake views. Perfectly located just steps from the Financial District, TTC, the PATH, Eaton Centre, the Village, St. Lawrence Market, and countless cafes & restaurants. Simply bring your suitcase and start enjoying urban living at its finest! **** EXTRAS **** Inc S/S appliances: fridge, stove, B/I dishwasher, B/I hood fan, microwave. Washer & dryer, all existing light fixtures, and all existing window coverings. (id:50886)
Property Details
|
MLS® Number
|
C11880680 |
|
Property Type
|
Single Family |
|
Community Name
|
Church-Yonge Corridor |
|
AmenitiesNearBy
|
Hospital, Park, Place Of Worship, Public Transit, Schools |
|
CommunityFeatures
|
Pet Restrictions |
|
Features
|
Balcony, Carpet Free |
|
ViewType
|
View |
Building
|
BathroomTotal
|
1 |
|
BedroomsAboveGround
|
1 |
|
BedroomsTotal
|
1 |
|
Amenities
|
Security/concierge, Exercise Centre, Party Room, Visitor Parking |
|
CoolingType
|
Central Air Conditioning |
|
ExteriorFinish
|
Concrete |
|
FlooringType
|
Hardwood |
|
HeatingFuel
|
Natural Gas |
|
HeatingType
|
Forced Air |
|
SizeInterior
|
499.9955 - 598.9955 Sqft |
|
Type
|
Apartment |
Parking
Land
|
Acreage
|
No |
|
LandAmenities
|
Hospital, Park, Place Of Worship, Public Transit, Schools |
Rooms
| Level |
Type |
Length |
Width |
Dimensions |
|
Main Level |
Living Room |
5.44 m |
3.4 m |
5.44 m x 3.4 m |
|
Main Level |
Dining Room |
5.44 m |
3.4 m |
5.44 m x 3.4 m |
|
Main Level |
Kitchen |
5.44 m |
3.4 m |
5.44 m x 3.4 m |
|
Main Level |
Primary Bedroom |
3.51 m |
2.62 m |
3.51 m x 2.62 m |
|
Main Level |
Bathroom |
3.75 m |
1.8 m |
3.75 m x 1.8 m |
https://www.realtor.ca/real-estate/27708165/2201-33-lombard-street-toronto-church-yonge-corridor-church-yonge-corridor





























































