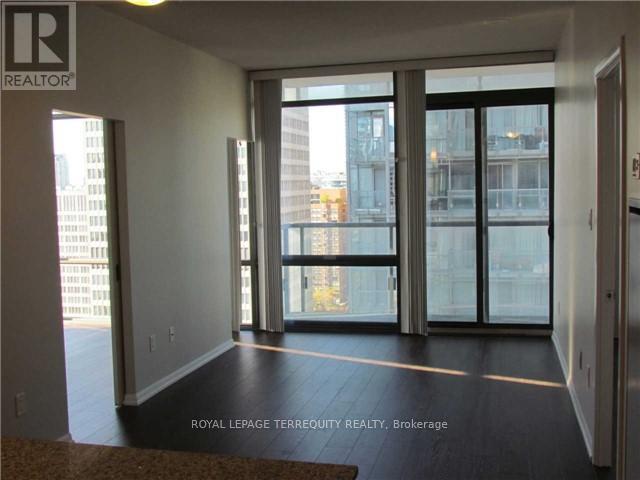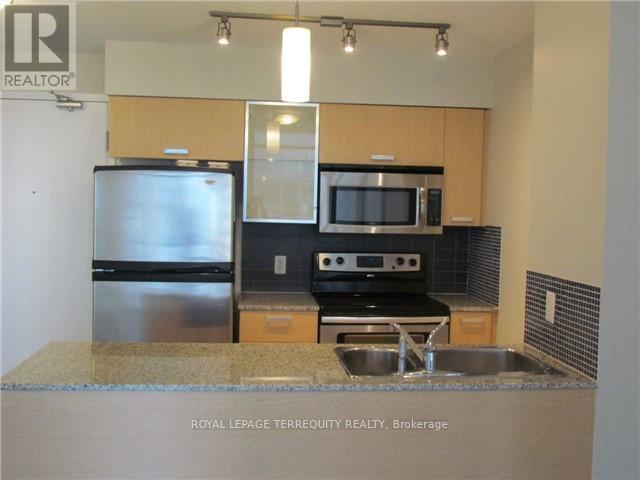2201 - 38 Grenville Street Toronto, Ontario M4Y 1A5
2 Bedroom
2 Bathroom
700 - 799 ft2
Indoor Pool
Central Air Conditioning
Forced Air
$3,300 Monthly
Beautiful 2 Bedroom, 2 Bathroom Corner Unit At The Fabulous Murano Residences. Features Include 9 foot ceiling, Floor to Ceiling Windows with custom window coverings, Split Bedroom Plan, Two Bedrooms Have Similar Size and lots of closet space. Open Concept Living/Dining Room With W/O To A Large Nw Facing Balcony. Modern Kitchen W/ S/S Appliances & Granite Counter Tops. Preferred Parking Spot & Locker. Walk To Subway, All major hospitals, U Of T, Ryerson, Financial District, College Park And Eaton Centre Shops And Restaurants. (id:50886)
Property Details
| MLS® Number | C12168825 |
| Property Type | Single Family |
| Neigbourhood | University—Rosedale |
| Community Name | Bay Street Corridor |
| Amenities Near By | Hospital, Park, Place Of Worship, Public Transit, Schools |
| Community Features | Pets Not Allowed, Community Centre |
| Features | Elevator, Balcony, Carpet Free, In Suite Laundry |
| Parking Space Total | 1 |
| Pool Type | Indoor Pool |
Building
| Bathroom Total | 2 |
| Bedrooms Above Ground | 2 |
| Bedrooms Total | 2 |
| Amenities | Security/concierge, Exercise Centre, Separate Electricity Meters, Storage - Locker |
| Appliances | Garage Door Opener Remote(s), Dishwasher, Dryer, Stove, Washer, Window Coverings, Refrigerator |
| Cooling Type | Central Air Conditioning |
| Fire Protection | Alarm System, Smoke Detectors |
| Flooring Type | Laminate, Ceramic |
| Heating Fuel | Natural Gas |
| Heating Type | Forced Air |
| Size Interior | 700 - 799 Ft2 |
| Type | Apartment |
Parking
| Underground | |
| Garage |
Land
| Acreage | No |
| Land Amenities | Hospital, Park, Place Of Worship, Public Transit, Schools |
Rooms
| Level | Type | Length | Width | Dimensions |
|---|---|---|---|---|
| Main Level | Living Room | 5.62 m | 3.1 m | 5.62 m x 3.1 m |
| Main Level | Dining Room | 5.62 m | 3.1 m | 5.62 m x 3.1 m |
| Main Level | Kitchen | 2.4 m | 2.3 m | 2.4 m x 2.3 m |
| Main Level | Primary Bedroom | 4.11 m | 2.74 m | 4.11 m x 2.74 m |
| Main Level | Bedroom 2 | 3.67 m | 3.23 m | 3.67 m x 3.23 m |
Contact Us
Contact us for more information
Melina Lam
Salesperson
Royal LePage Terrequity Realty
200 Consumers Rd Ste 100
Toronto, Ontario M2J 4R4
200 Consumers Rd Ste 100
Toronto, Ontario M2J 4R4
(416) 496-9220
(416) 497-5949
www.terrequity.com/



















