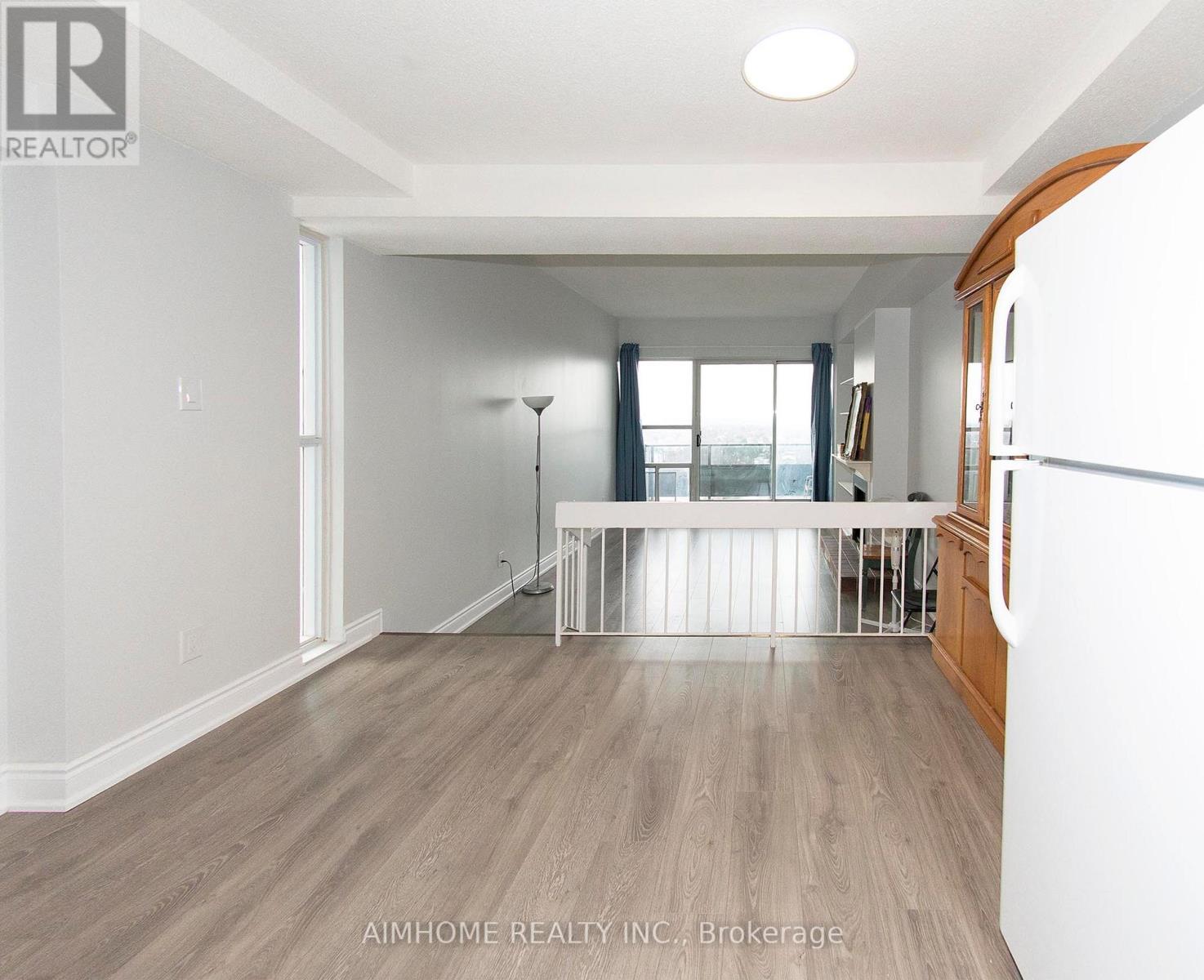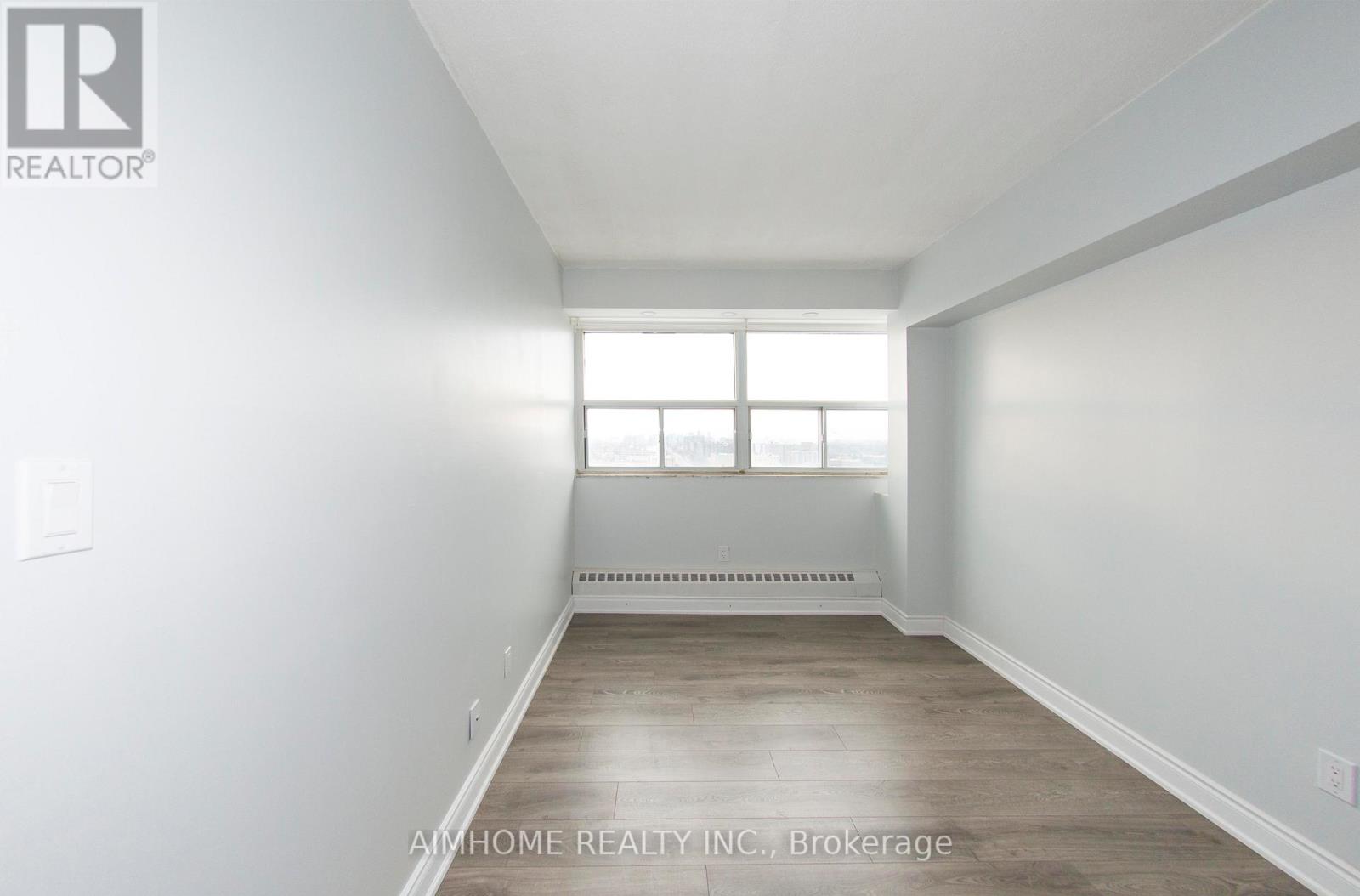2201 - 4091 Sheppard Avenue E Toronto, Ontario M1S 3H2
3 Bedroom
2 Bathroom
1,000 - 1,199 ft2
Hot Water Radiator Heat
$3,000 Monthly
Convenience Location, Famous Agincourt Collegiate Boundary! Minutes Away To Highway 401. Opposite To The Go Station, Walking Distance To Mall, Library, Restaurant. Well Maintained Building With Recent Update Of Windows, Balcony, External Wall. This 3 Bedrooms 1.5 Bath Corner Unit Is Spacious & Bright, Has Stunning Views Cn Tower From The Balcony. Fully Renovated Kitchen, Floors, Washrooms (id:50886)
Property Details
| MLS® Number | E11956611 |
| Property Type | Single Family |
| Neigbourhood | Agincourt South-Malvern West |
| Community Name | Agincourt South-Malvern West |
| Community Features | Pet Restrictions |
| Parking Space Total | 1 |
| Structure | Tennis Court |
Building
| Bathroom Total | 2 |
| Bedrooms Above Ground | 3 |
| Bedrooms Total | 3 |
| Amenities | Exercise Centre, Visitor Parking |
| Appliances | Range, Refrigerator, Stove, Washer, Window Coverings |
| Exterior Finish | Concrete |
| Flooring Type | Laminate, Ceramic |
| Half Bath Total | 1 |
| Heating Fuel | Natural Gas |
| Heating Type | Hot Water Radiator Heat |
| Size Interior | 1,000 - 1,199 Ft2 |
| Type | Apartment |
Parking
| Underground | |
| Garage |
Land
| Acreage | No |
Rooms
| Level | Type | Length | Width | Dimensions |
|---|---|---|---|---|
| Main Level | Living Room | 5.5 m | 3.6 m | 5.5 m x 3.6 m |
| Main Level | Dining Room | 2.78 m | 3.6 m | 2.78 m x 3.6 m |
| Main Level | Kitchen | 3 m | 2.55 m | 3 m x 2.55 m |
| Main Level | Primary Bedroom | 3.8 m | 3.45 m | 3.8 m x 3.45 m |
| Main Level | Bedroom 2 | 4.2 m | 2.72 m | 4.2 m x 2.72 m |
| Main Level | Bedroom 3 | 3.6 m | 2.72 m | 3.6 m x 2.72 m |
Contact Us
Contact us for more information
Wei Ming Zhang
Salesperson
Aimhome Realty Inc.
1140 Burnhamthorpe Rd W#111
Mississauga, Ontario L5C 4E9
1140 Burnhamthorpe Rd W#111
Mississauga, Ontario L5C 4E9
(905) 276-0880
(905) 276-0886























