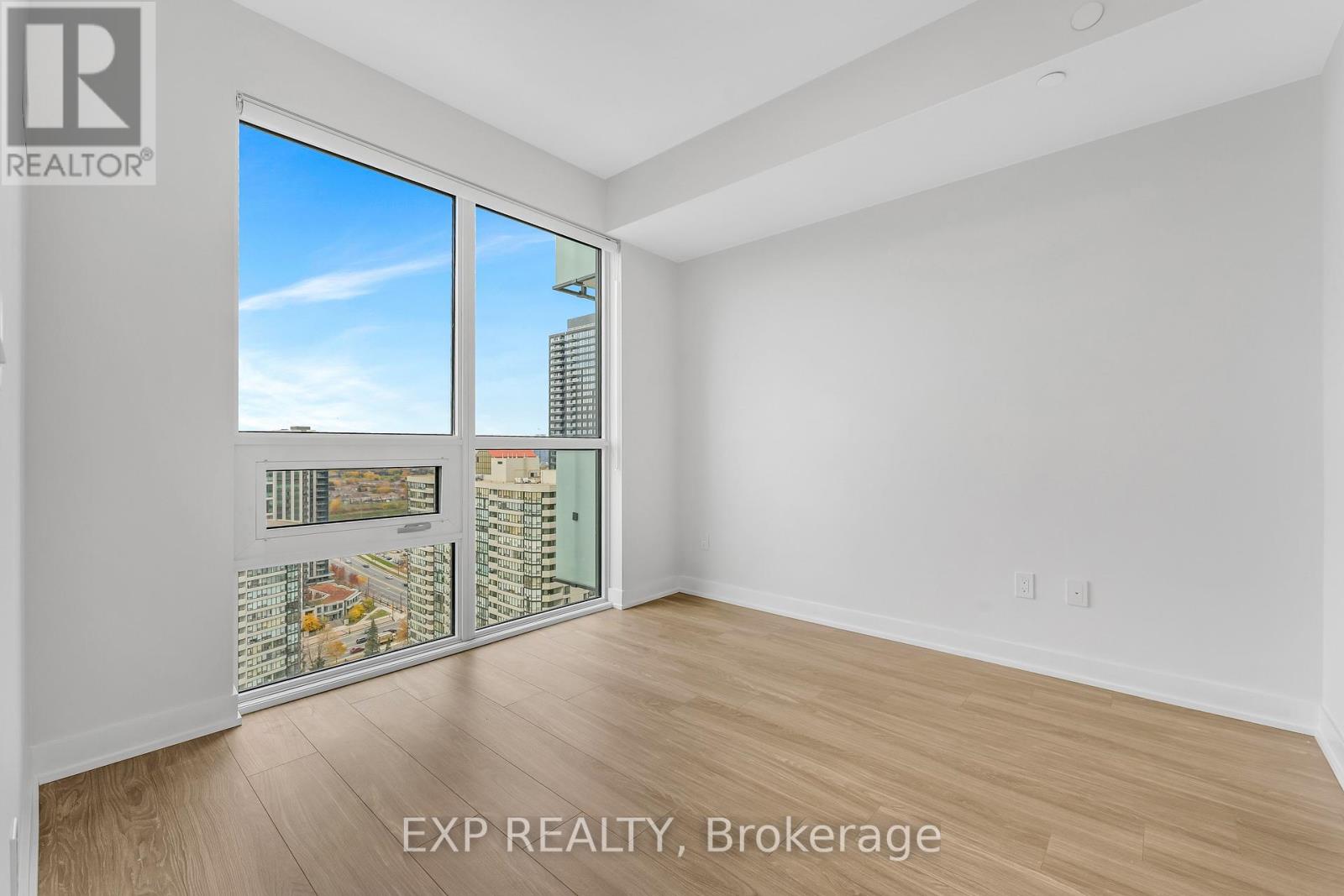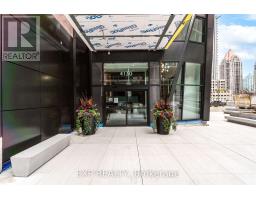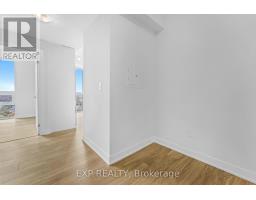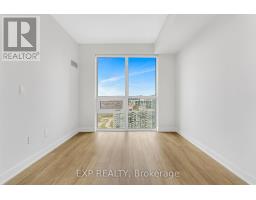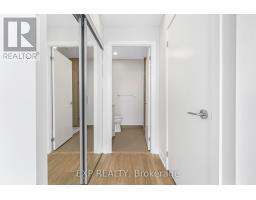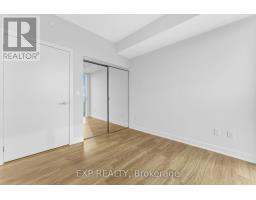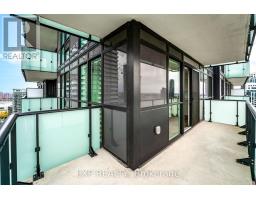2201 - 4130 Parkside Village Drive Mississauga, Ontario L5B 3M8
$2,995 Monthly
Experience unparalleled luxury in this brand-new, never-lived-in corner suite at Avia 2! Boasting 2 bedrooms + DEN, this spacious layout offers 928 sq ft of stylish living space plus a 124 sq ft balcony with stunning views Lake Ontario. Enjoy sleek laminate floors, stainless steel appliances, and bright floor-to-ceiling windows. Nestled in a lovely and safe neighborhood, youre just steps from Square One Shopping Centre, Sheridan College, Celebration Square, and diverse dining and entertainment options. Parking and locker are included, while the buildings top-tier amenitiesincluding a fitness center, rooftop terrace, party room, and 24-hour conciergeprovide the perfect blend of convenience and comfort. Make this immaculate residence yours today! (id:50886)
Property Details
| MLS® Number | W11903206 |
| Property Type | Single Family |
| Community Name | City Centre |
| AmenitiesNearBy | Public Transit |
| CommunityFeatures | Pet Restrictions, Community Centre |
| Features | Balcony |
| ParkingSpaceTotal | 1 |
| ViewType | City View |
Building
| BathroomTotal | 2 |
| BedroomsAboveGround | 2 |
| BedroomsBelowGround | 1 |
| BedroomsTotal | 3 |
| Amenities | Security/concierge, Recreation Centre, Visitor Parking, Storage - Locker |
| CoolingType | Central Air Conditioning |
| ExteriorFinish | Brick, Insul Brick |
| FireProtection | Security Guard, Security System |
| HeatingFuel | Natural Gas |
| HeatingType | Forced Air |
| SizeInterior | 999.992 - 1198.9898 Sqft |
| Type | Apartment |
Parking
| Underground |
Land
| Acreage | No |
| LandAmenities | Public Transit |
Rooms
| Level | Type | Length | Width | Dimensions |
|---|---|---|---|---|
| Main Level | Kitchen | 2.43 m | 2.51 m | 2.43 m x 2.51 m |
| Main Level | Dining Room | 5.38 m | 3.35 m | 5.38 m x 3.35 m |
| Main Level | Living Room | 5.38 m | 3.35 m | 5.38 m x 3.35 m |
| Main Level | Primary Bedroom | 3.04 m | 3.04 m | 3.04 m x 3.04 m |
| Main Level | Bedroom 2 | 2.89 m | 2.89 m | 2.89 m x 2.89 m |
| Main Level | Den | 2.26 m | 1.72 m | 2.26 m x 1.72 m |
Interested?
Contact us for more information
Raafat Metwaly
Broker
4711 Yonge St Unit C 10/fl
Toronto, Ontario M2N 6K8















