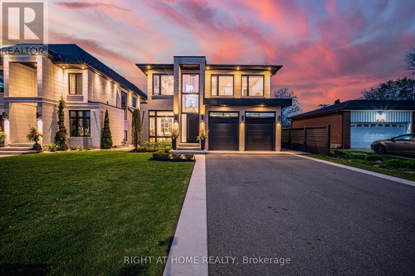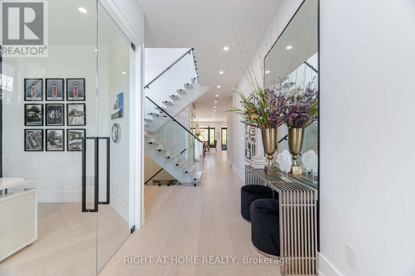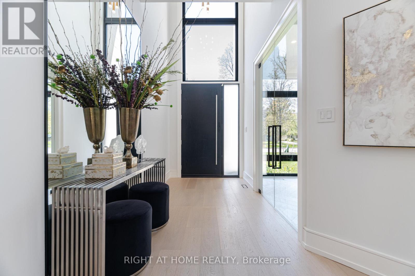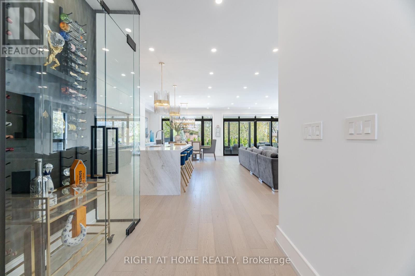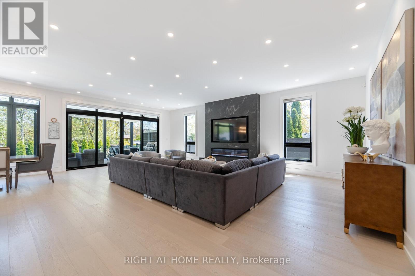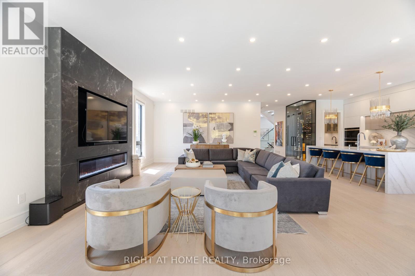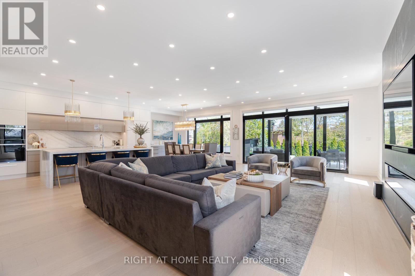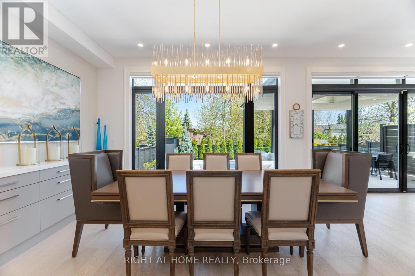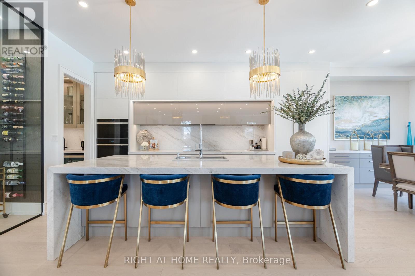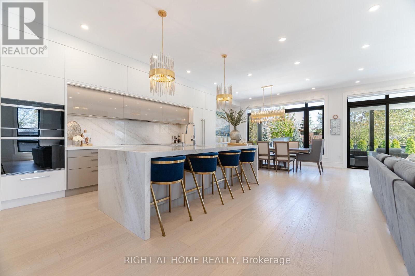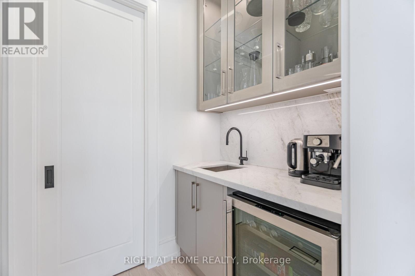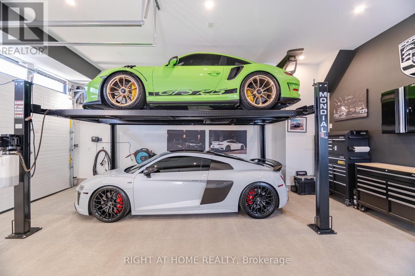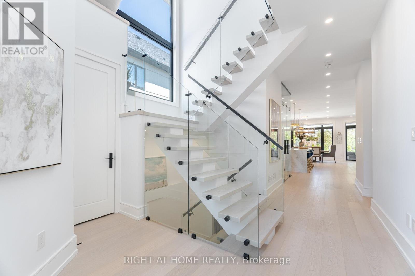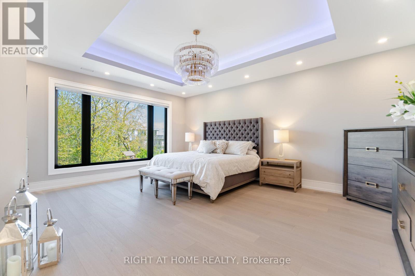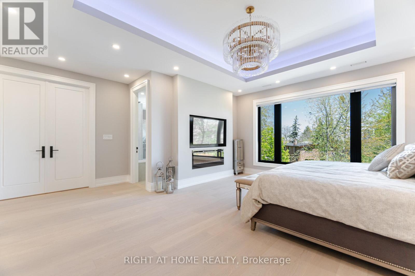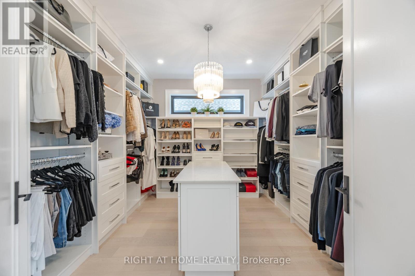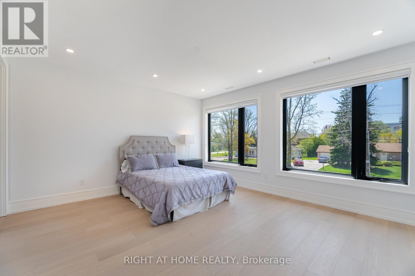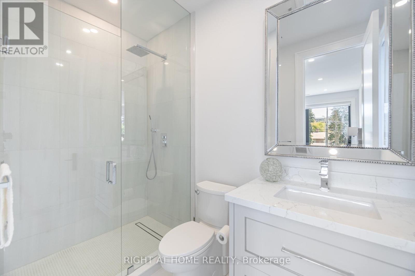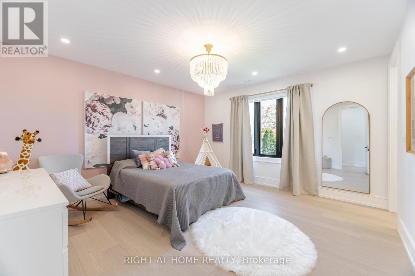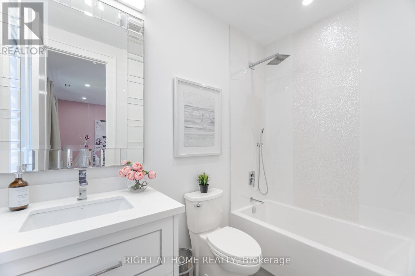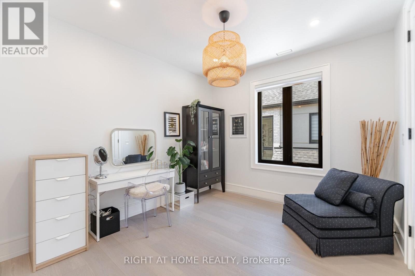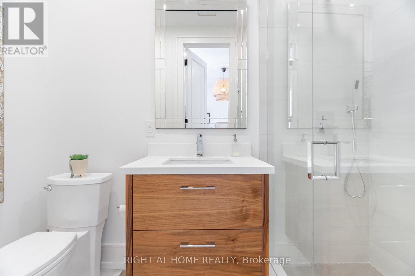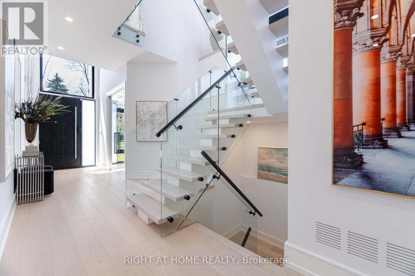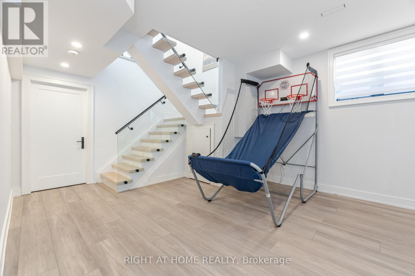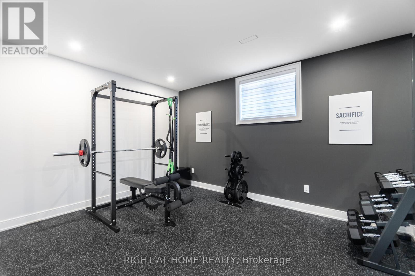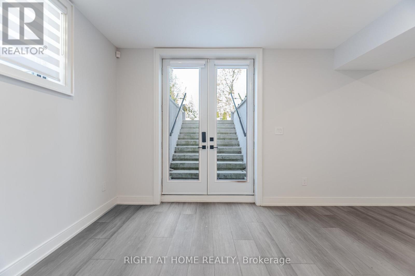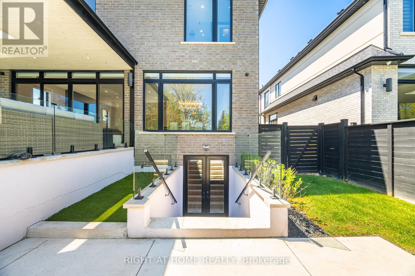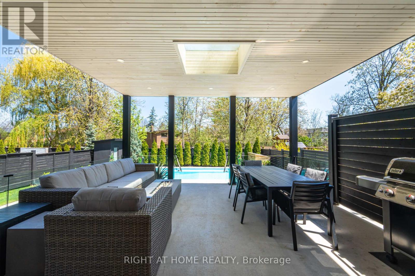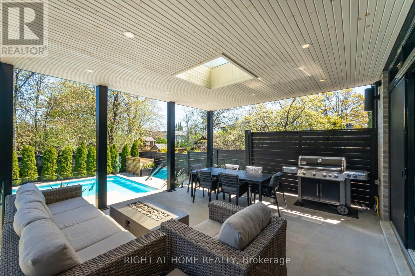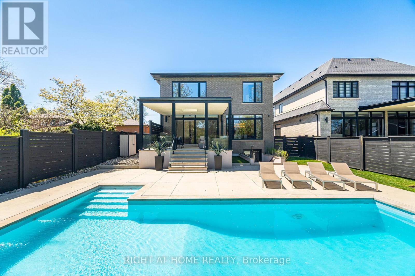2201 Fifth Line W Mississauga, Ontario L5K 1V6
$3,188,000
Stunning Custom-Built Turn-Key Home No Expense Spared ! This One-of-a-Kind Residence Blends Luxury Design with Exceptional Craftsmanship. Featuring Soaring 10 Ceilings & Bright Open-Concept Layout, Finished with Custom Millwork & Imported Stone Boasting a 10' Island, B/I, full WOLF & Sub-Zero Appliances, Servery, Large Walk-In Pantry. Floor-to-Ceiling Windows & Patio Doors Flood the Space with Natural Light, W/O an Oversized Covered Patio Enclosed in Glass, Perfect for Entertaining w/Gas Fireplace & BBQ.Showcasing a All-Glass Floating Staircase and a Custom Floor-to-Ceiling Wine Cellar, Every Detail Has Been Thoughtfully Curated. Heated Floors in Laundry & Bathrooms. Hotel-Inspired Bathrooms Throughout, With Each Bedroom Offering a Walk-In Closet & Private Ensuite. The Primary Suite Features a Luxurious Custom Closet with Island & a Spa-like European Bathroom with Curbless Glass Shower.The Finished Basement Offers High Ceilings & Heated Floors, a Large Rec Area, Additional Bedroom/Weight Room, and Full Bath. A Dream for Car Enthusiasts, the Garage Includes a Mondial 4-Post Car Lift, Tiled floors, Custom Storage & 12'+ Ceiling, High Lift, Custom Oversized Garage Doors. Large Windows, and a Concrete Stair Walkout w/Glass Railing. Outdoors, Enjoy a Private Retreat with In-Ground UV pool, Concrete Hardscaping, Landscape Lighting, & Automated Irrigation.This Exceptional Home Delivers Luxury, Function & Unforgettable style. (id:50886)
Property Details
| MLS® Number | W12140657 |
| Property Type | Single Family |
| Community Name | Sheridan |
| Parking Space Total | 9 |
| Pool Type | Inground Pool |
| Structure | Patio(s) |
Building
| Bathroom Total | 6 |
| Bedrooms Above Ground | 4 |
| Bedrooms Below Ground | 1 |
| Bedrooms Total | 5 |
| Age | 0 To 5 Years |
| Amenities | Separate Heating Controls |
| Appliances | Water Heater, Freezer, Oven, Stove, Refrigerator |
| Basement Development | Finished |
| Basement Features | Separate Entrance, Walk Out |
| Basement Type | N/a (finished) |
| Construction Status | Insulation Upgraded |
| Construction Style Attachment | Detached |
| Cooling Type | Central Air Conditioning |
| Exterior Finish | Brick |
| Fireplace Present | Yes |
| Fireplace Total | 3 |
| Flooring Type | Hardwood, Vinyl, Tile |
| Foundation Type | Concrete |
| Half Bath Total | 1 |
| Heating Fuel | Natural Gas |
| Heating Type | Forced Air |
| Stories Total | 2 |
| Size Interior | 3,500 - 5,000 Ft2 |
| Type | House |
| Utility Water | Municipal Water |
Parking
| Attached Garage | |
| Garage |
Land
| Acreage | No |
| Landscape Features | Lawn Sprinkler |
| Sewer | Sanitary Sewer |
| Size Depth | 150 Ft |
| Size Frontage | 50 Ft |
| Size Irregular | 50 X 150 Ft |
| Size Total Text | 50 X 150 Ft|under 1/2 Acre |
Rooms
| Level | Type | Length | Width | Dimensions |
|---|---|---|---|---|
| Second Level | Bedroom | 6.09 m | 5.48 m | 6.09 m x 5.48 m |
| Second Level | Bedroom 2 | 4.57 m | 4.57 m | 4.57 m x 4.57 m |
| Second Level | Bedroom 3 | 3.45 m | 3.35 m | 3.45 m x 3.35 m |
| Second Level | Bedroom 4 | 4.57 m | 4.57 m | 4.57 m x 4.57 m |
| Second Level | Laundry Room | 3.65 m | 2.43 m | 3.65 m x 2.43 m |
| Basement | Bedroom | 4.26 m | 3.35 m | 4.26 m x 3.35 m |
| Basement | Recreational, Games Room | 9.44 m | 6.4 m | 9.44 m x 6.4 m |
| Ground Level | Foyer | 2.13 m | 2.13 m | 2.13 m x 2.13 m |
| Ground Level | Mud Room | 2.43 m | 2.13 m | 2.43 m x 2.13 m |
| Ground Level | Kitchen | 4.57 m | 3.65 m | 4.57 m x 3.65 m |
| Ground Level | Dining Room | 4.52 m | 3.35 m | 4.52 m x 3.35 m |
| Ground Level | Living Room | 8.83 m | 5.18 m | 8.83 m x 5.18 m |
https://www.realtor.ca/real-estate/28295668/2201-fifth-line-w-mississauga-sheridan-sheridan
Contact Us
Contact us for more information
Kosta Zidros
Salesperson
www.zidrosgroup.com/
www.facebook.com/kosta.zidros
twitter.com/KandCteam
ca.linkedin.com/pub/kosta-zidros/27/641/346
1396 Don Mills Rd Unit B-121
Toronto, Ontario M3B 0A7
(416) 391-3232
(416) 391-0319
www.rightathomerealty.com/

