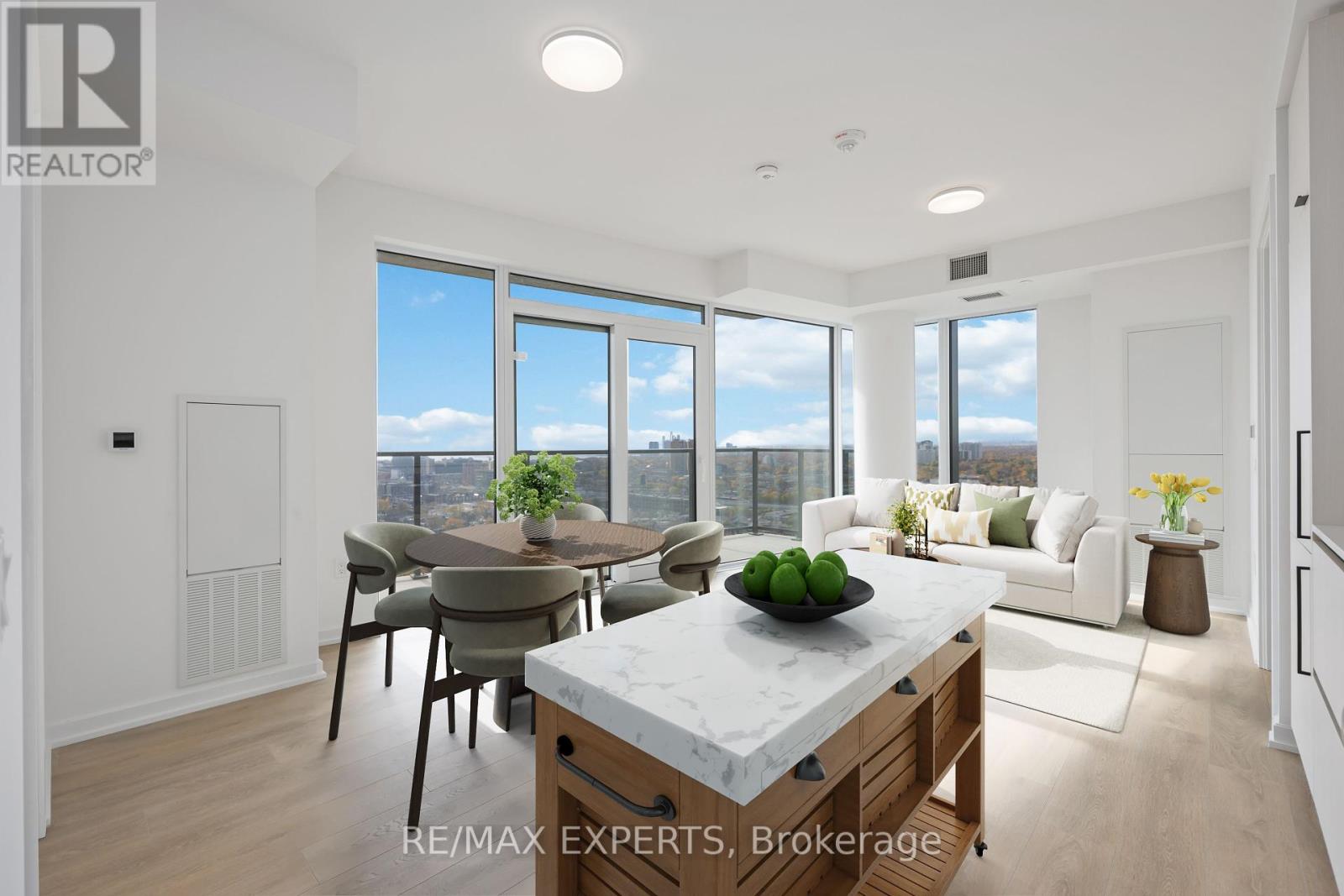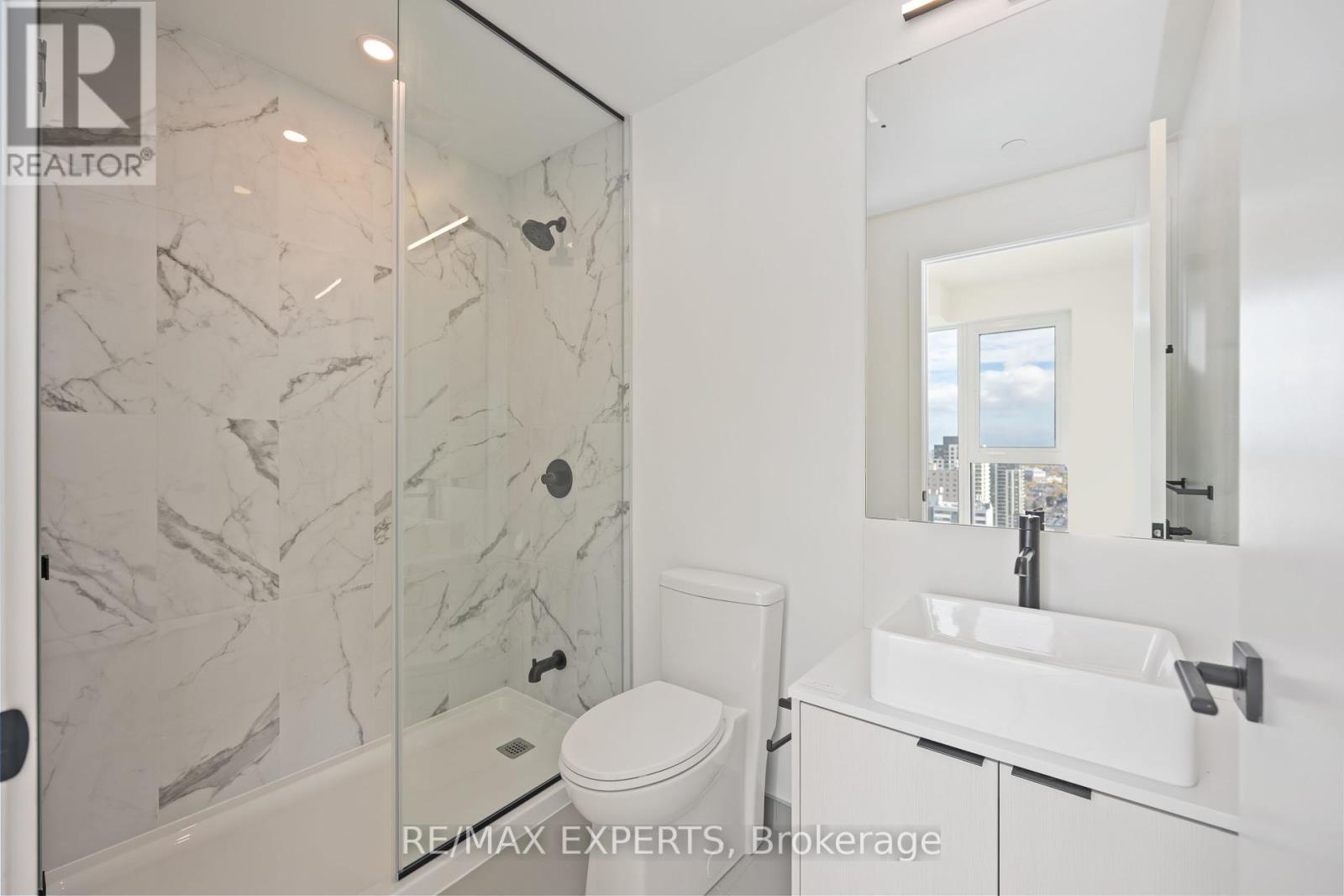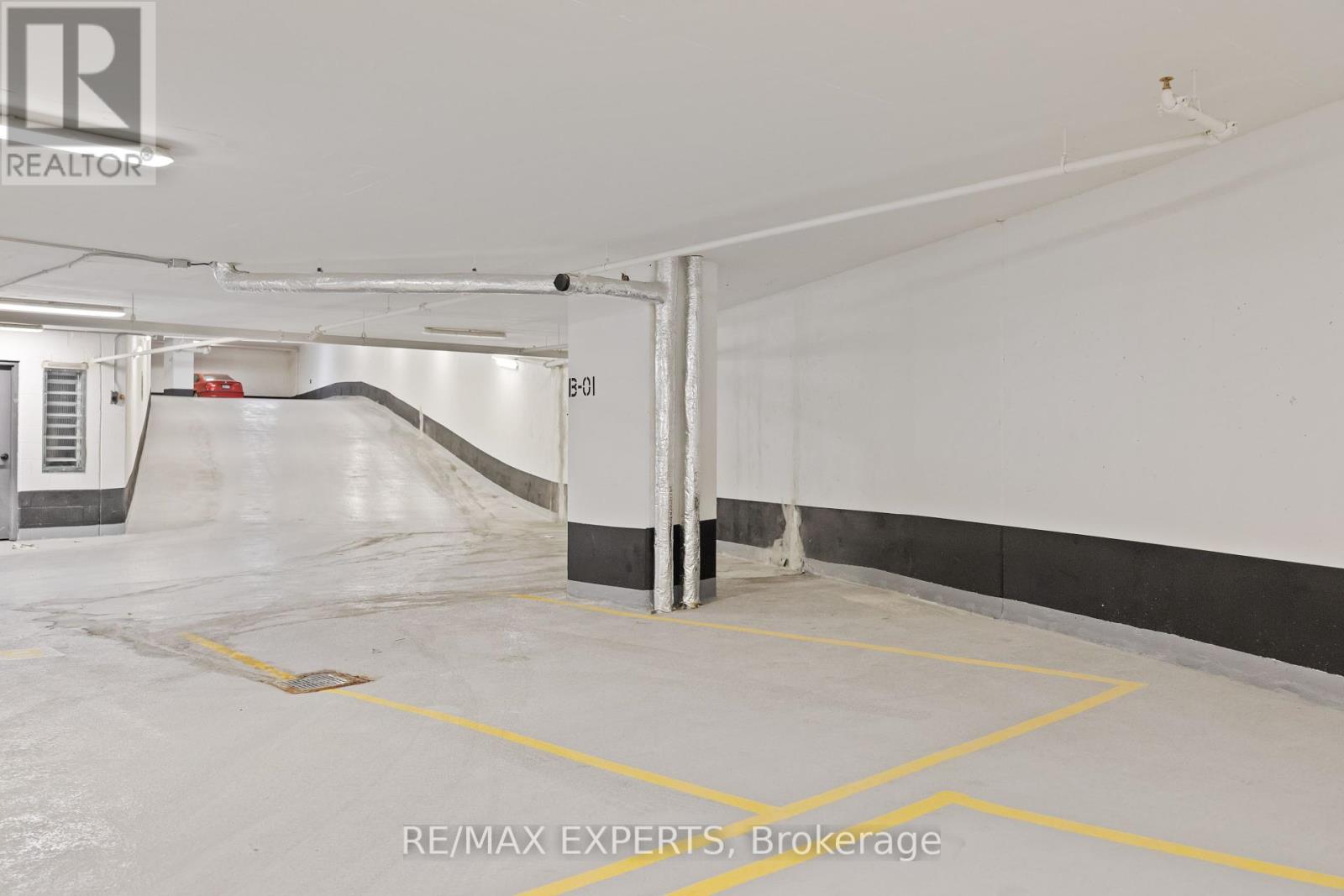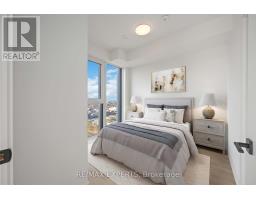2202 - 10 Graphophone Grove S Toronto, Ontario M6H 0E5
$3,099 Monthly
Welcome to Galleria on the Park 2 Condos. This modern unit boasts 2 bedrooms, 2 bathrooms and an open concept layout with 719 sq ft of Interior space plus a 152 sq ft balcony. Be captivated by breathtaking unobstructed views of the downtown Toronto skyline and lake Ontario. Step Inside to experience soaring 9' ft celling's and wall-to-wall windows flooding the unit with natural Light. Fantastic location boasting a 9.0 transit score, you'll enjoy 24-hour access to public transit Including the Bloor Subway Station just moments away. Enjoy the 5-star amenities the building has to offer Including a luxurious out-door swimming pool, yoga studio, intimate movie theatre, outdoor terrace featuring BBQ areas, kids playroom, a chic social lounge and a state-of-the-art fitness center just to name a few. The building will also feature a stunning 8 -acre park and a cutting edge 95,000sq ft community centre along side a 3,000 sq ft of retail space. Don't miss your chance to be a part of this extraordinary community! **** EXTRAS **** Awesome Amenities including 24-Hr Concierge, Party/Meeting Room, Rooftop Pool, Fitness Centre And Much More! (id:50886)
Property Details
| MLS® Number | W10416114 |
| Property Type | Single Family |
| Community Name | Dovercourt-Wallace Emerson-Junction |
| AmenitiesNearBy | Park, Public Transit, Schools |
| CommunityFeatures | Pet Restrictions |
| Features | Balcony |
| ParkingSpaceTotal | 1 |
| PoolType | Outdoor Pool |
Building
| BathroomTotal | 2 |
| BedroomsAboveGround | 2 |
| BedroomsTotal | 2 |
| Amenities | Security/concierge, Exercise Centre, Party Room, Sauna, Storage - Locker |
| CoolingType | Central Air Conditioning |
| ExteriorFinish | Concrete |
| FlooringType | Laminate |
| HeatingFuel | Natural Gas |
| HeatingType | Forced Air |
| SizeInterior | 699.9943 - 798.9932 Sqft |
| Type | Apartment |
Parking
| Underground |
Land
| Acreage | No |
| LandAmenities | Park, Public Transit, Schools |
Rooms
| Level | Type | Length | Width | Dimensions |
|---|---|---|---|---|
| Flat | Kitchen | 20.1 m | 14.6 m | 20.1 m x 14.6 m |
| Flat | Living Room | 20.1 m | 14.6 m | 20.1 m x 14.6 m |
| Flat | Dining Room | 20.1 m | 14.6 m | 20.1 m x 14.6 m |
| Flat | Primary Bedroom | 10.1 m | 10.8 m | 10.1 m x 10.8 m |
| Flat | Bedroom 2 | 9.6 m | 10.1 m | 9.6 m x 10.1 m |
Interested?
Contact us for more information
Marcelo Cuello
Salesperson
277 Cityview Blvd Unit: 16
Vaughan, Ontario L4H 5A4





























































