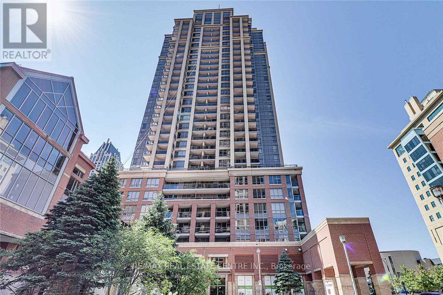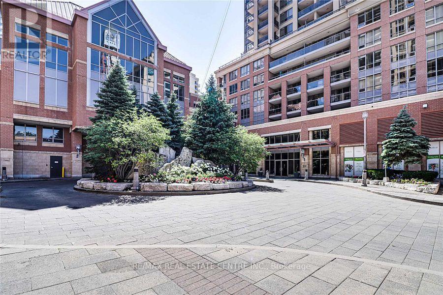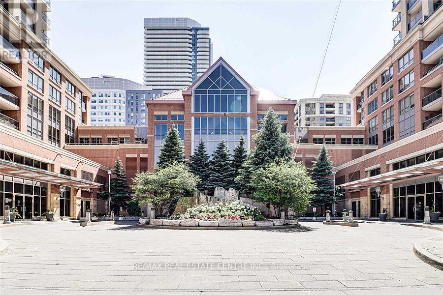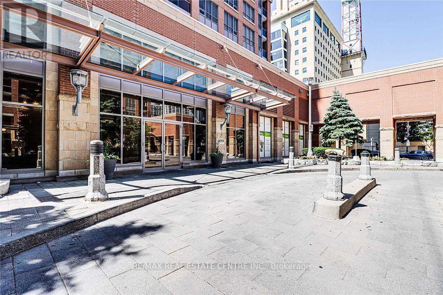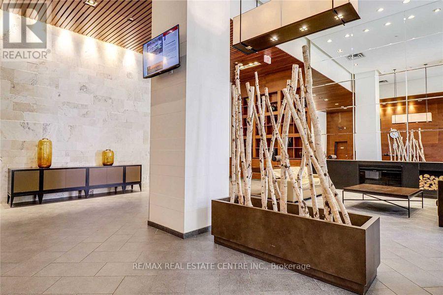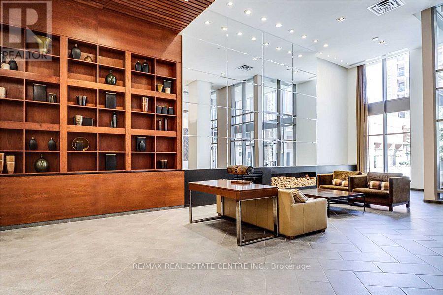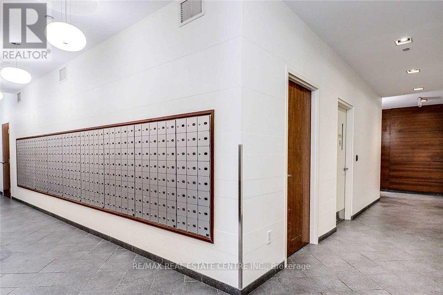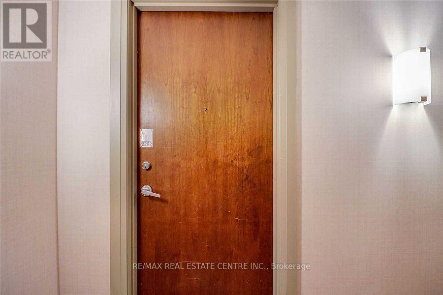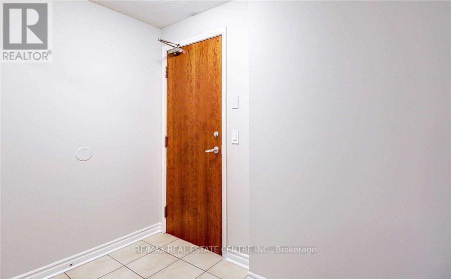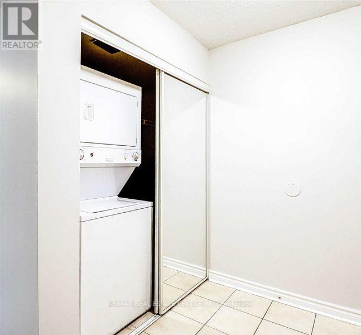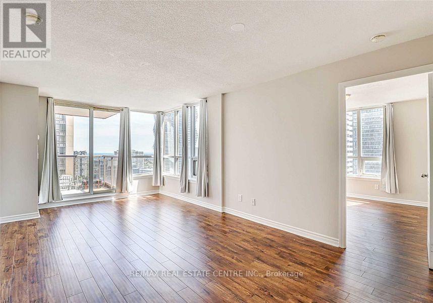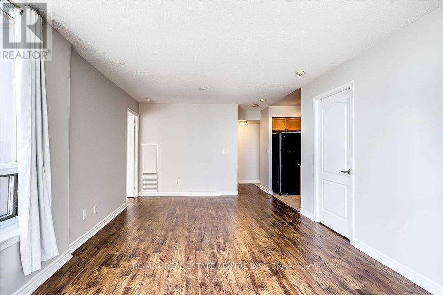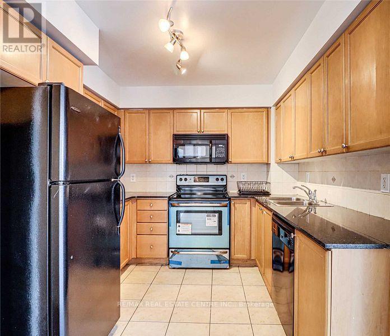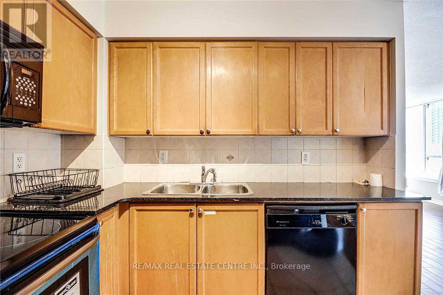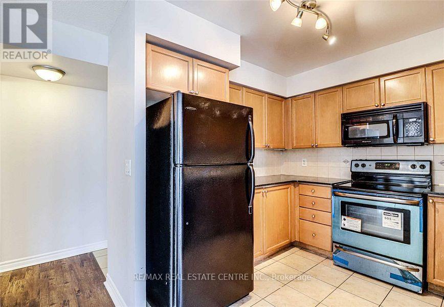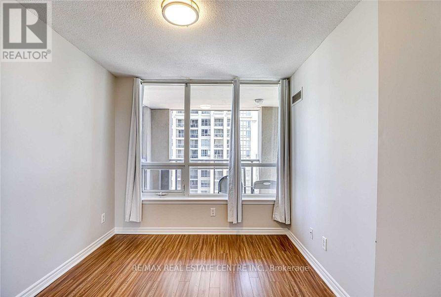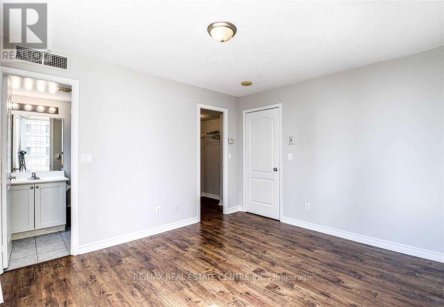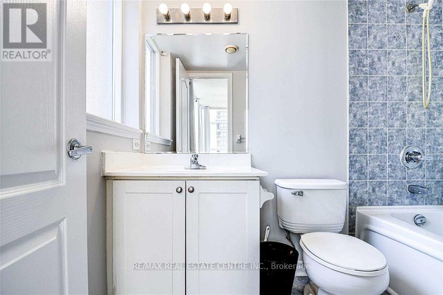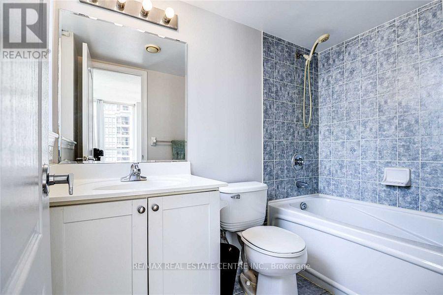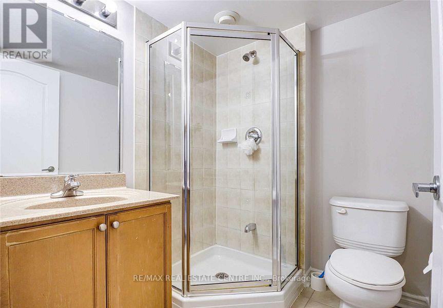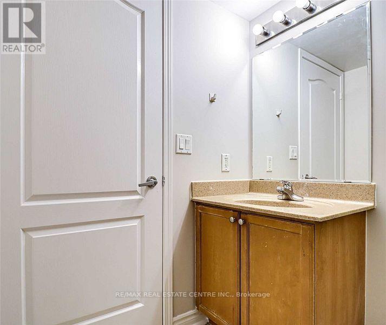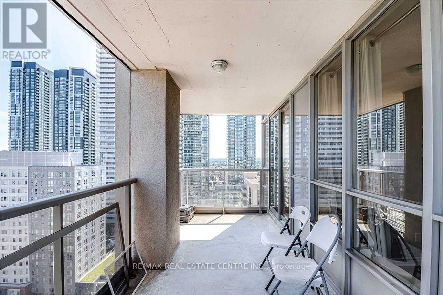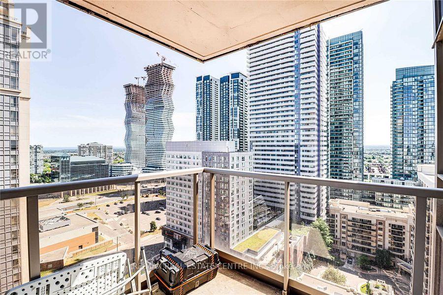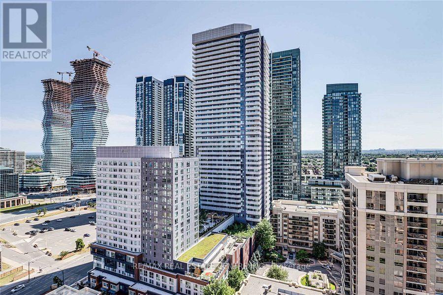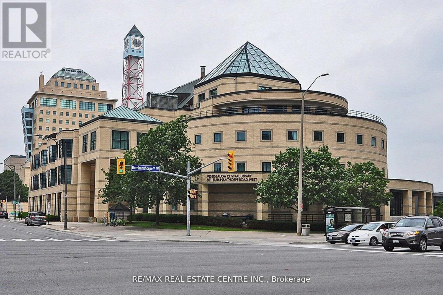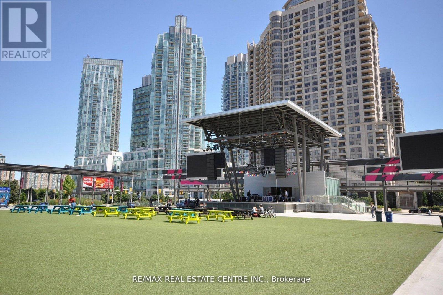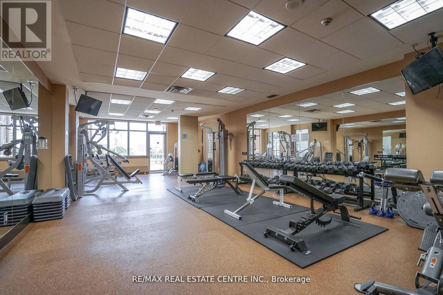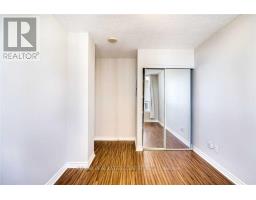2202 - 4090 Living Arts Drive Mississauga, Ontario L5B 4M8
2 Bedroom
2 Bathroom
800 - 899 ft2
Central Air Conditioning
Forced Air
$2,799 Monthly
Luxury Living In 2 Bedrooms,2 Full Baths Gorgeous Corner Suite In A Upscale And Prestigious Building, Renovated & Move-In Ready, Laminate Flooring, Lights, Curtains, Open Concept Kitchen With Granite Counter Top, Steps To Square One, Celebration Centre, Library, Schools Sheridan College, Bus Terminals, Pubic Transport And Many More, Pride Of Residence. 24 Hours Security. (id:50886)
Property Details
| MLS® Number | W12165430 |
| Property Type | Single Family |
| Community Name | City Centre |
| Community Features | Pet Restrictions |
| Features | Balcony, Carpet Free, Sauna |
| Parking Space Total | 1 |
Building
| Bathroom Total | 2 |
| Bedrooms Above Ground | 2 |
| Bedrooms Total | 2 |
| Amenities | Storage - Locker |
| Appliances | Dishwasher, Dryer, Microwave, Stove, Washer, Refrigerator |
| Cooling Type | Central Air Conditioning |
| Exterior Finish | Concrete |
| Flooring Type | Laminate, Tile |
| Heating Fuel | Natural Gas |
| Heating Type | Forced Air |
| Size Interior | 800 - 899 Ft2 |
| Type | Apartment |
Parking
| Underground | |
| Garage |
Land
| Acreage | No |
Rooms
| Level | Type | Length | Width | Dimensions |
|---|---|---|---|---|
| Ground Level | Living Room | 5.81 m | 3.87 m | 5.81 m x 3.87 m |
| Ground Level | Dining Room | 5.81 m | 5.81 m | 5.81 m x 5.81 m |
| Ground Level | Kitchen | 2.74 m | 2.49 m | 2.74 m x 2.49 m |
| Ground Level | Primary Bedroom | 3.28 m | 3.17 m | 3.28 m x 3.17 m |
| Ground Level | Bedroom 2 | 3.11 m | 2.71 m | 3.11 m x 2.71 m |
Contact Us
Contact us for more information
Asif Jamil
Salesperson
(905) 270-2000
RE/MAX Real Estate Centre Inc.
1140 Burnhamthorpe Rd W #141-A
Mississauga, Ontario L5C 4E9
1140 Burnhamthorpe Rd W #141-A
Mississauga, Ontario L5C 4E9
(905) 270-2000
(905) 270-0047

