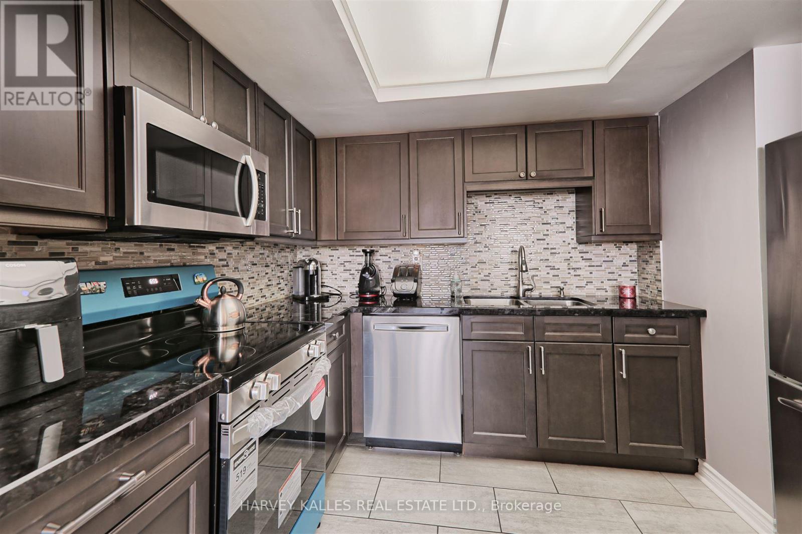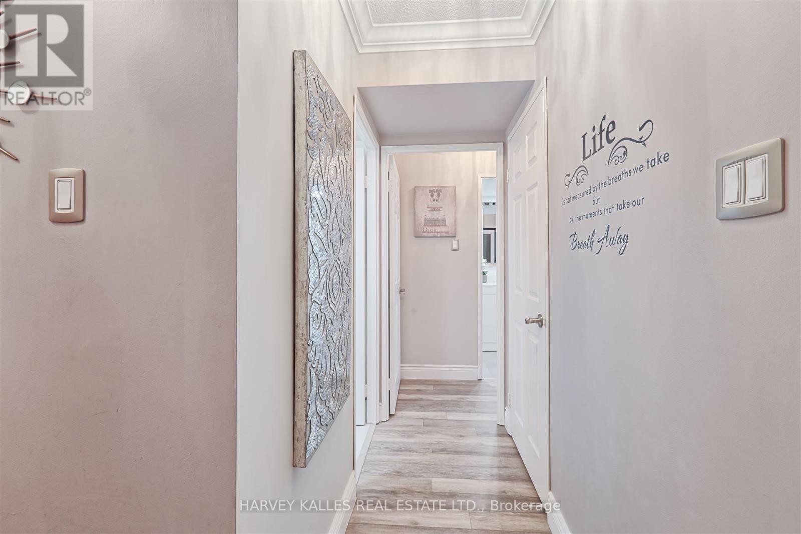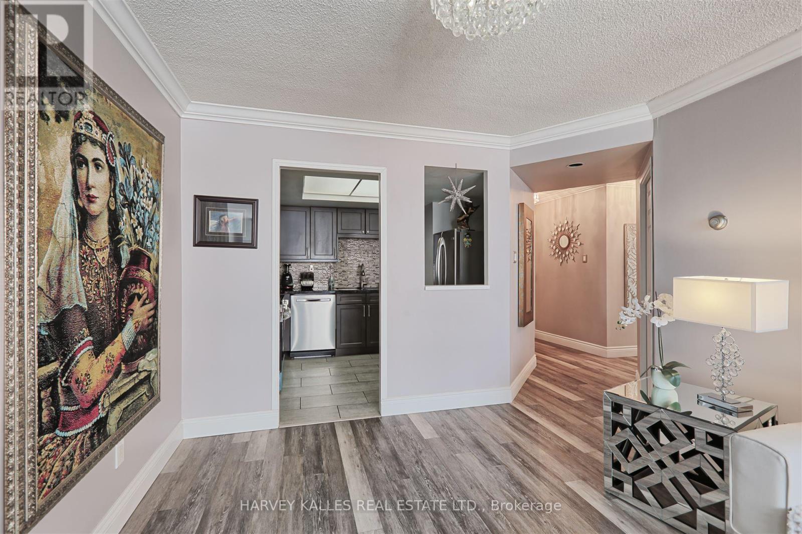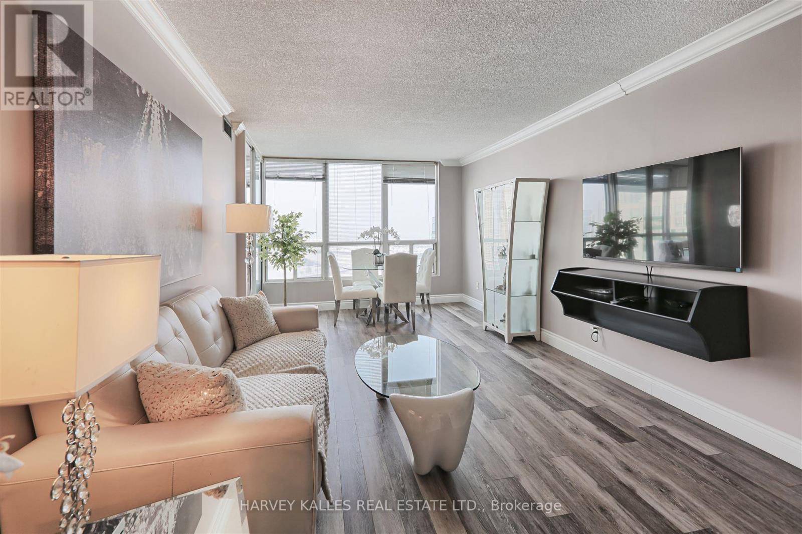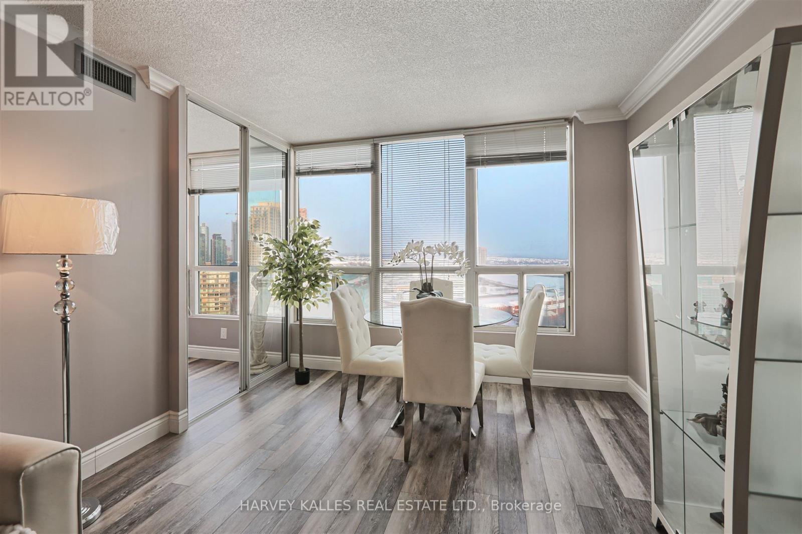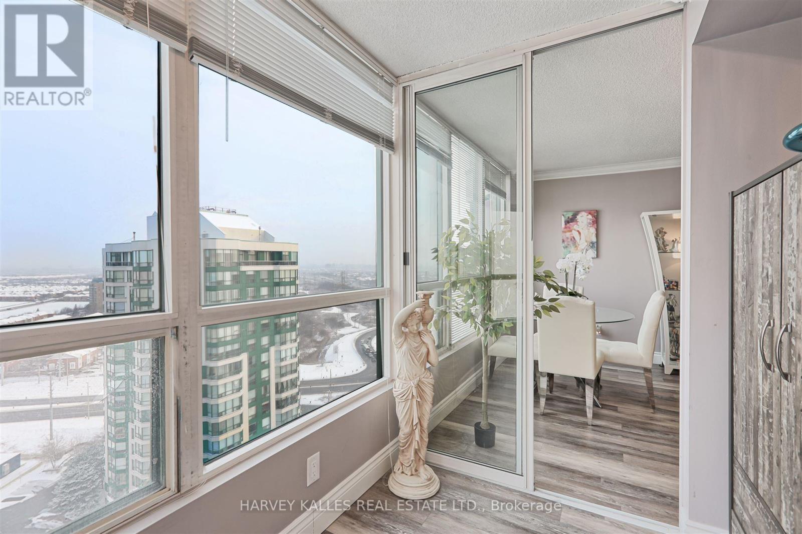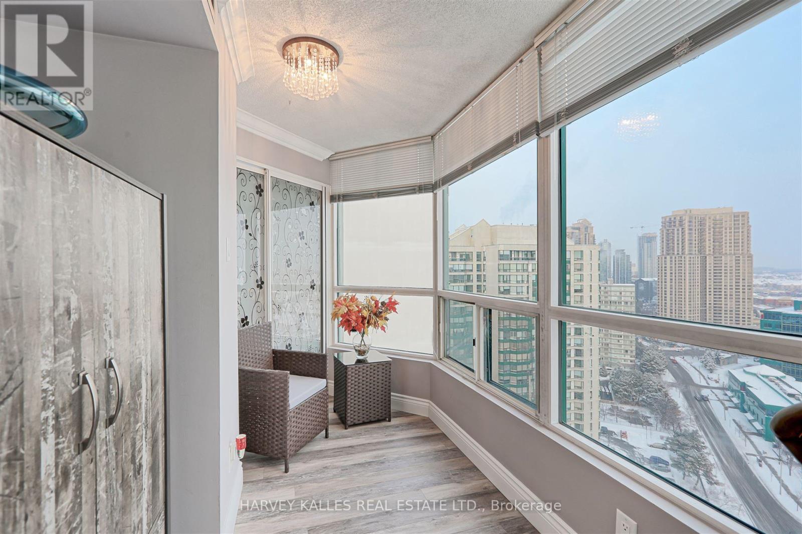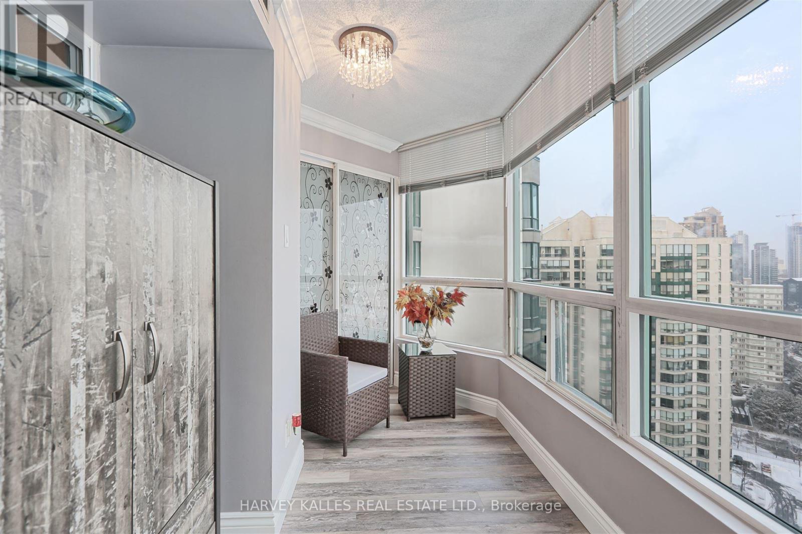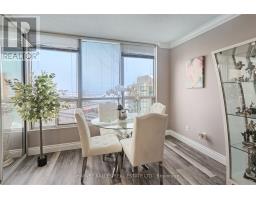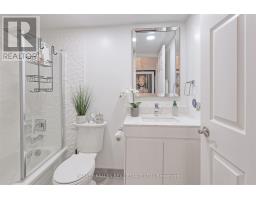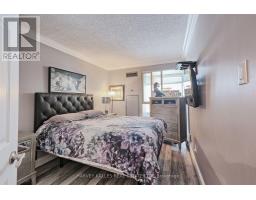2202 - 4460 Tucana Court Mississauga, Ontario L5R 3K9
$599,000Maintenance, Heat, Water, Common Area Maintenance, Insurance, Parking
$955.05 Monthly
Maintenance, Heat, Water, Common Area Maintenance, Insurance, Parking
$955.05 MonthlyWelcome to this hidden gem, shows true pride of ownership. Sub Penthouse level, Beautifully renovated kitchen, Granite countertops with soft close cupboards, Newer Stainless Steel appliances, and ceramic floors. Upgraded baseboard and crown molding, upgraded bathrooms. Unit comes with 3 parking spaces and locker. Conveniently located near all amenities. Square one Shopping mall, grocery stores, restaurants and entertainment, parks and schools. Easy access to 403 and 401 and minutes to Pearson Airport, Trillium and Credit Valley Hospital. LRT is coming and is minutes wait to nearest stop. **EXTRAS** 2 additional parking spots exclusive to unit 2202. Pool, Sauna, Tennis/Squash courts, Billiards and Party rm, Guest suites as well. (id:50886)
Property Details
| MLS® Number | W11924216 |
| Property Type | Single Family |
| Community Name | Hurontario |
| Amenities Near By | Hospital, Park, Place Of Worship, Public Transit, Schools |
| Community Features | Pet Restrictions |
| Parking Space Total | 3 |
| Structure | Tennis Court |
Building
| Bathroom Total | 2 |
| Bedrooms Above Ground | 2 |
| Bedrooms Below Ground | 1 |
| Bedrooms Total | 3 |
| Amenities | Exercise Centre, Sauna, Storage - Locker |
| Appliances | Dishwasher, Dryer, Microwave, Refrigerator, Stove, Washer |
| Cooling Type | Central Air Conditioning |
| Exterior Finish | Concrete, Stucco |
| Fire Protection | Security Guard |
| Flooring Type | Laminate, Ceramic |
| Heating Fuel | Natural Gas |
| Heating Type | Forced Air |
| Size Interior | 900 - 999 Ft2 |
| Type | Apartment |
Parking
| Underground | |
| Garage |
Land
| Acreage | No |
| Land Amenities | Hospital, Park, Place Of Worship, Public Transit, Schools |
Rooms
| Level | Type | Length | Width | Dimensions |
|---|---|---|---|---|
| Main Level | Living Room | 6.4 m | 3.35 m | 6.4 m x 3.35 m |
| Main Level | Dining Room | 6.4 m | 3.35 m | 6.4 m x 3.35 m |
| Main Level | Kitchen | 3.35 m | 2.6 m | 3.35 m x 2.6 m |
| Main Level | Primary Bedroom | 4.32 m | 3.35 m | 4.32 m x 3.35 m |
| Main Level | Bedroom 2 | 3.61 m | 2.67 m | 3.61 m x 2.67 m |
| Main Level | Solarium | 3.35 m | 2.3 m | 3.35 m x 2.3 m |
| Main Level | Foyer | 2.44 m | 3.69 m | 2.44 m x 3.69 m |
https://www.realtor.ca/real-estate/27803789/2202-4460-tucana-court-mississauga-hurontario-hurontario
Contact Us
Contact us for more information
Luciano Commisso
Broker
(416) 258-8536
www.gtaspousesthatsellhouses.com/
www.facebook.com/Lucky6816#!/Lucky6816
www.linkedin.com/profile/view?id=63607546&trk=tab_pro
2316 Bloor Street West
Toronto, Ontario M6S 1P2
(416) 441-2888


