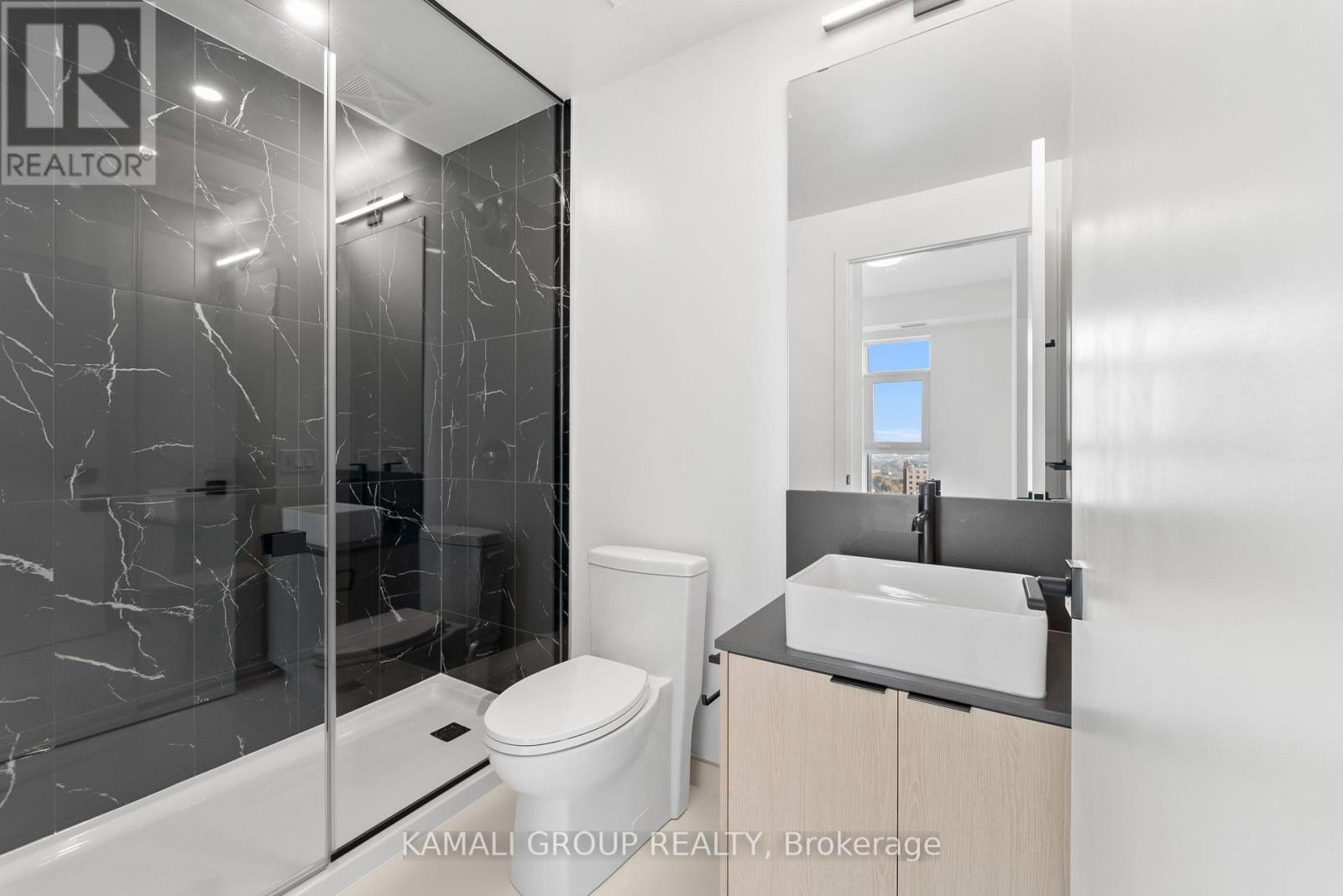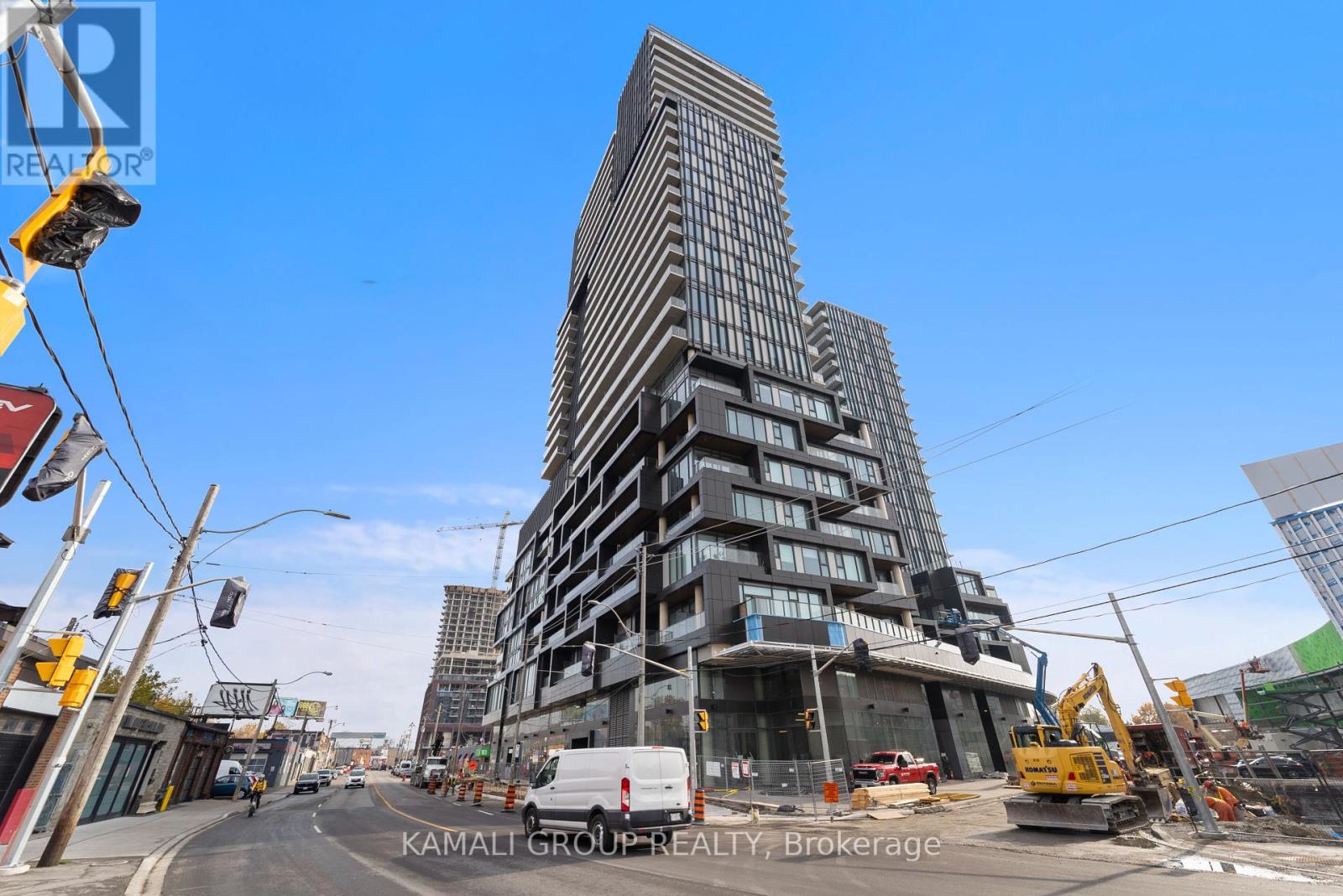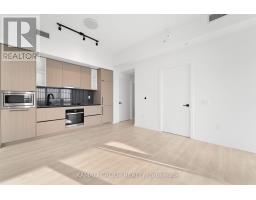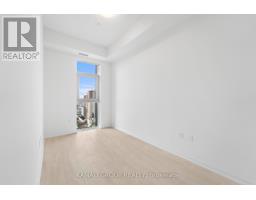2203 - 1285 Dupont Street Toronto, Ontario M6H 0E3
$2,700 Monthly
Rare-Find!! Corner Unit!! South & West (Sunset) Views!! 2 Bedrooms & 2 Bathrooms With Parking! Soaring 9ft High Ceilings With Floor To Ceiling Windows!! Open Concept Layout, Modern Kitchen With Quartz Countertop & Built-In Appliances, Primary Bedroom With 3pc Ensuite, Living Room With Walkout To Large Balcony, Loads Of Amenities Including Outdoor Pool, Luxury Gym, Outdoor Terrace, Kids Play Room, Social Lounge & Games Room, 93 Bike Score, Minutes To Restaurants, Bars, Coffee Shops, Art Galleries, Parks Including Wallace Emerson Park, U Of T, Toronto Metropolitan University, George Brown College & Dufferin TTC Subway Station **** EXTRAS **** Corner Unit!! South & West (Sunset) Views!! 2 Bedrooms & 2 Bathrooms With Parking! Soaring 9ft High Ceilings With Floor To Ceiling Windows!! Primary Bedroom With 3pc Ensuite! (id:50886)
Property Details
| MLS® Number | W9512336 |
| Property Type | Single Family |
| Community Name | Dovercourt-Wallace Emerson-Junction |
| AmenitiesNearBy | Park, Public Transit, Schools |
| CommunityFeatures | Pet Restrictions, Community Centre |
| Features | Balcony |
| ParkingSpaceTotal | 1 |
| ViewType | View |
Building
| BathroomTotal | 2 |
| BedroomsAboveGround | 2 |
| BedroomsTotal | 2 |
| CoolingType | Central Air Conditioning |
| ExteriorFinish | Steel |
| HeatingFuel | Electric |
| HeatingType | Forced Air |
| SizeInterior | 599.9954 - 698.9943 Sqft |
| Type | Apartment |
Parking
| Underground |
Land
| Acreage | No |
| LandAmenities | Park, Public Transit, Schools |
Rooms
| Level | Type | Length | Width | Dimensions |
|---|---|---|---|---|
| Flat | Living Room | 5.6 m | 3.9 m | 5.6 m x 3.9 m |
| Flat | Dining Room | 5.6 m | 3.9 m | 5.6 m x 3.9 m |
| Flat | Kitchen | 5.6 m | 3.9 m | 5.6 m x 3.9 m |
| Flat | Primary Bedroom | 4.11 m | 2.31 m | 4.11 m x 2.31 m |
| Flat | Bedroom 2 | 3.23 m | 2.4 m | 3.23 m x 2.4 m |
Interested?
Contact us for more information
Moe Kamali
Broker of Record
30 Drewry Avenue
Toronto, Ontario M2M 4C4
Maya Kamali
Salesperson
30 Drewry Avenue
Toronto, Ontario M2M 4C4







































































