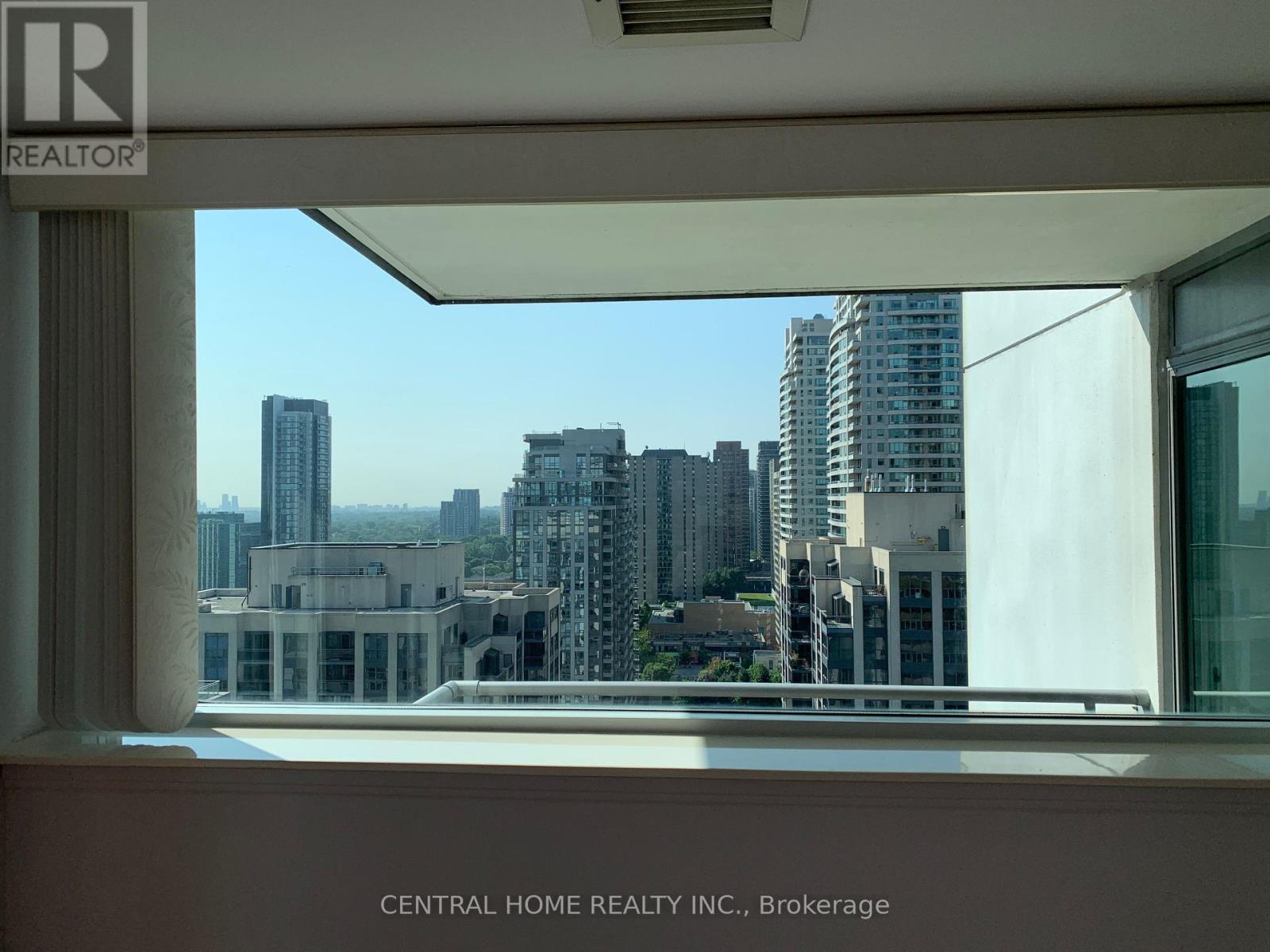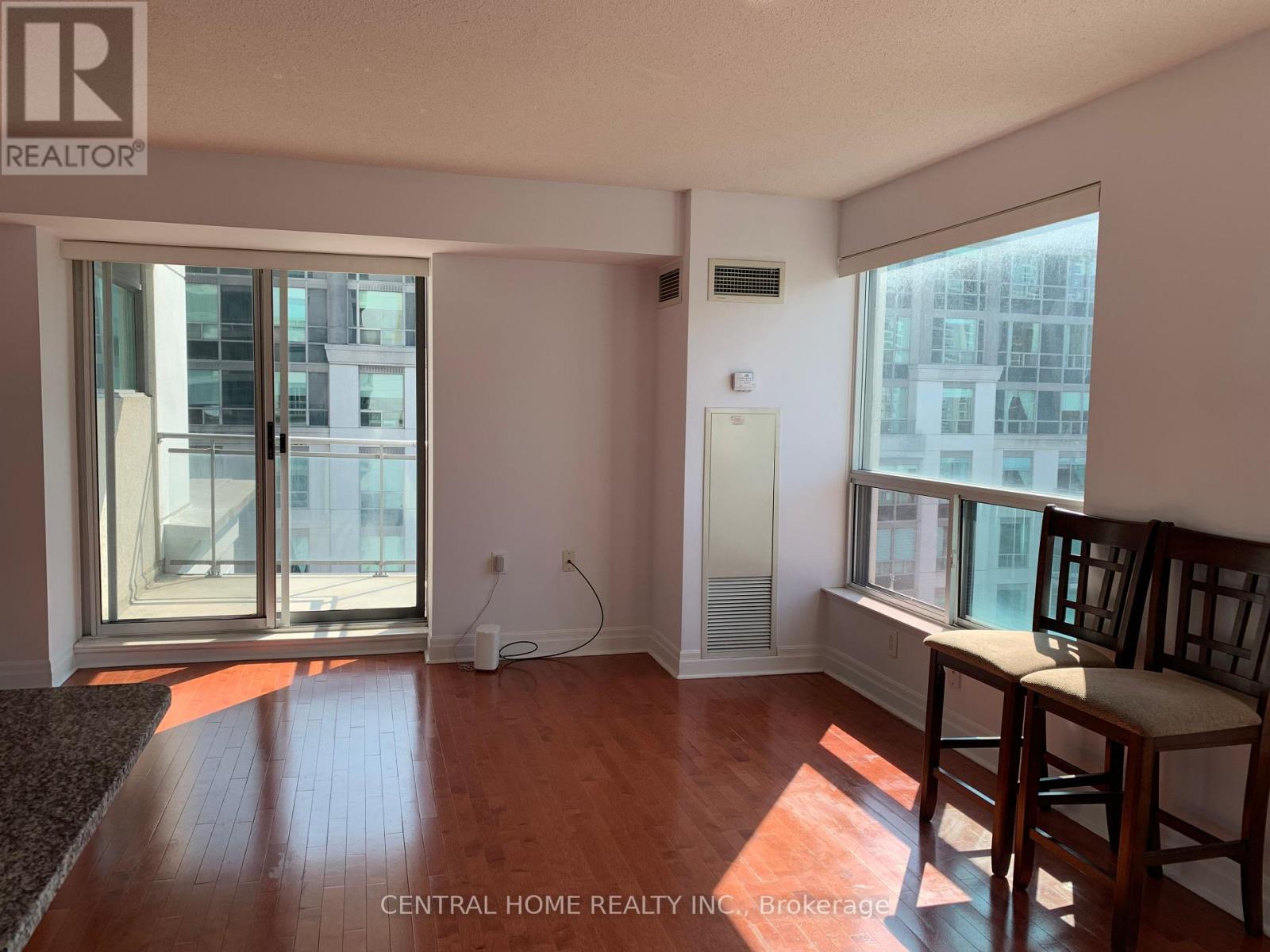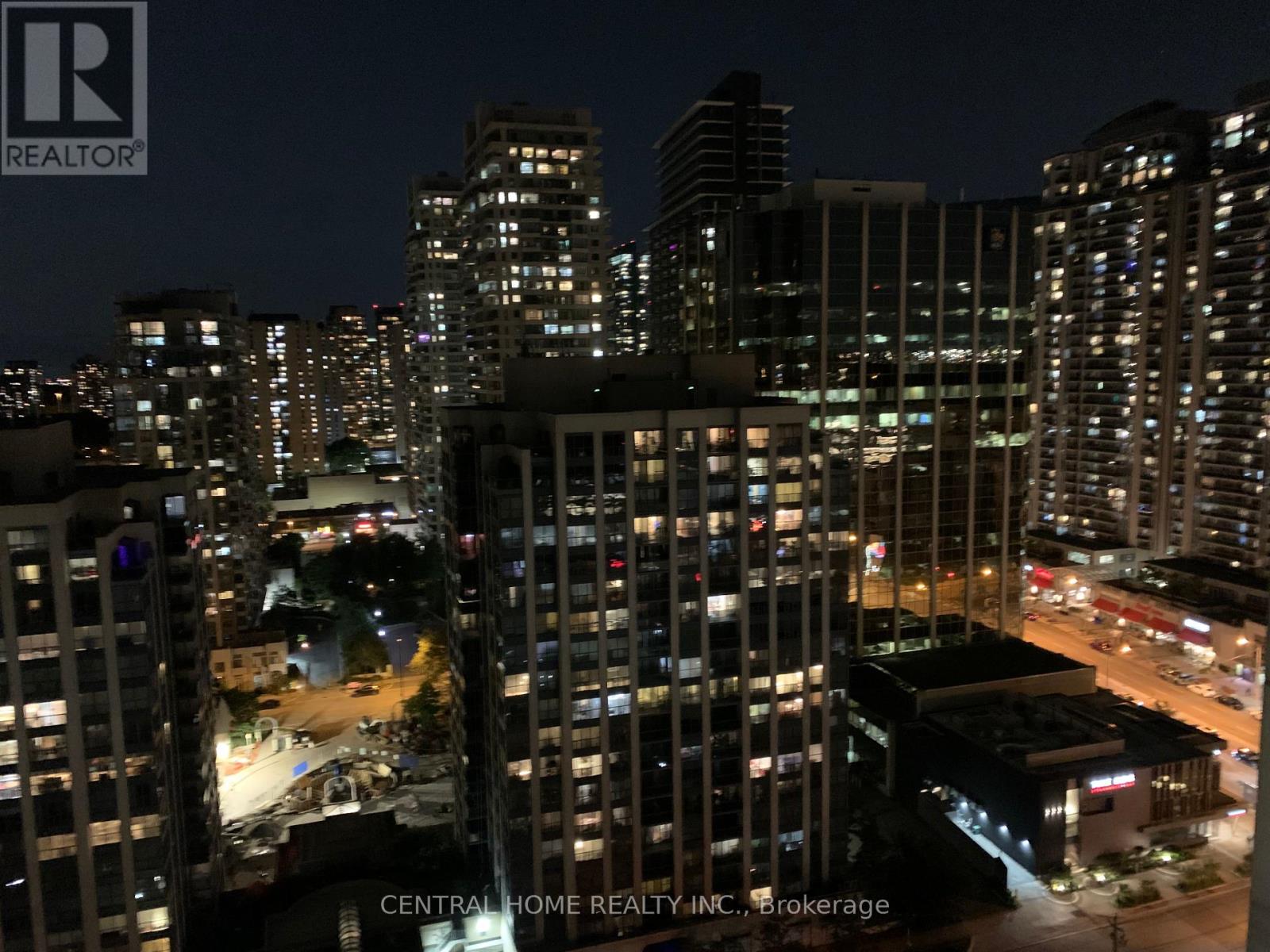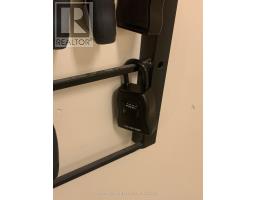2203 - 21 Hillcrest Avenue Toronto, Ontario M2N 7K2
2 Bedroom
1 Bathroom
Indoor Pool
Central Air Conditioning
Forced Air
$499,888Maintenance, Common Area Maintenance, Heat, Insurance, Parking, Water
$790 Monthly
Maintenance, Common Area Maintenance, Heat, Insurance, Parking, Water
$790 MonthlySun-Filled! Spacious! One Bed With Open Den, Se Corner Unit! Approx. 685Sq.Ft! Fresh Painted The Entire Unit. Large Windows In Living/Dining Area Has An Excellent View Of The City! Desirable Location! North York Centre! Steps To Ttc/Subway, City Hall, Movie Theater, Empress Walk, Library, Shops And More. Move in Condition. **** EXTRAS **** All Existing Light Fixtures, Existing Window Coverings, Fridge, Stove, Washer, Dryer, Dishwasher (id:50886)
Property Details
| MLS® Number | C9266675 |
| Property Type | Single Family |
| Community Name | Willowdale East |
| AmenitiesNearBy | Park, Public Transit, Schools |
| CommunityFeatures | Pet Restrictions, Community Centre |
| Features | Balcony, Carpet Free, In Suite Laundry |
| ParkingSpaceTotal | 1 |
| PoolType | Indoor Pool |
Building
| BathroomTotal | 1 |
| BedroomsAboveGround | 1 |
| BedroomsBelowGround | 1 |
| BedroomsTotal | 2 |
| Amenities | Security/concierge, Exercise Centre, Party Room |
| CoolingType | Central Air Conditioning |
| ExteriorFinish | Concrete |
| FlooringType | Laminate, Tile |
| HeatingType | Forced Air |
| Type | Apartment |
Parking
| Underground |
Land
| Acreage | No |
| LandAmenities | Park, Public Transit, Schools |
| ZoningDescription | Del Property Management |
Rooms
| Level | Type | Length | Width | Dimensions |
|---|---|---|---|---|
| Main Level | Living Room | 5.3 m | 3.55 m | 5.3 m x 3.55 m |
| Main Level | Dining Room | 3.1 m | 2.35 m | 3.1 m x 2.35 m |
| Main Level | Kitchen | 2.45 m | 2.35 m | 2.45 m x 2.35 m |
| Main Level | Primary Bedroom | 3.25 m | 3.1 m | 3.25 m x 3.1 m |
| Main Level | Den | 3.1 m | 2.35 m | 3.1 m x 2.35 m |
https://www.realtor.ca/real-estate/27324191/2203-21-hillcrest-avenue-toronto-willowdale-east
Interested?
Contact us for more information
Huang Yu
Salesperson
Central Home Realty Inc.
30 Fulton Way Unit 8 Ste 100
Richmond Hill, Ontario L4B 1E6
30 Fulton Way Unit 8 Ste 100
Richmond Hill, Ontario L4B 1E6









































